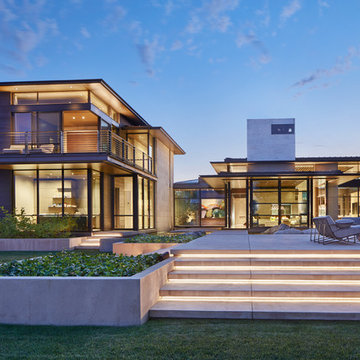Home
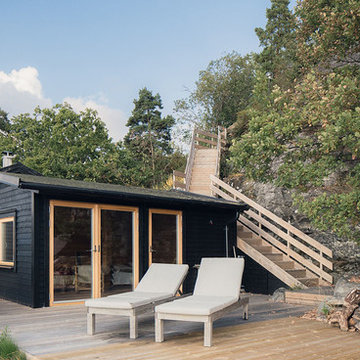
Design ideas for a small country rooftop and rooftop deck in Stockholm with no cover.
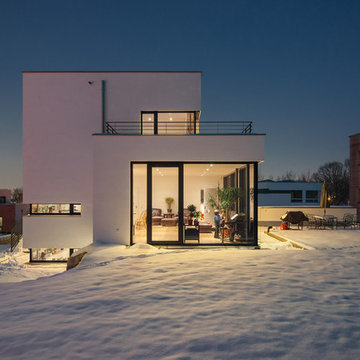
Inspiration for a mid-sized modern three-storey white exterior in Other with a flat roof.
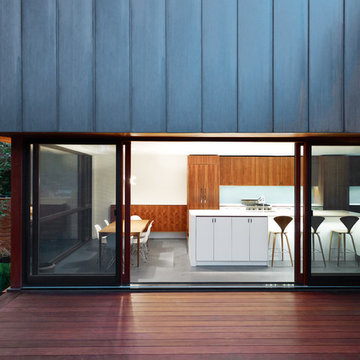
Architecture: Graham Smith
Construction: David Aaron Associates
Engineering: CUCCO engineering + design
Mechanical: Canadian HVAC Design
Photo of a mid-sized contemporary deck in Toronto.
Photo of a mid-sized contemporary deck in Toronto.
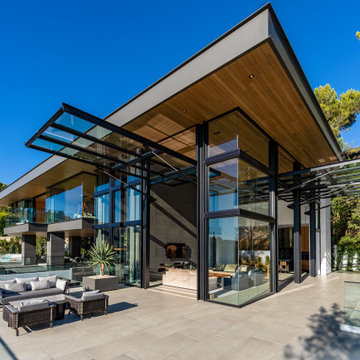
Design ideas for a contemporary glass house exterior in Orange County with a shed roof.
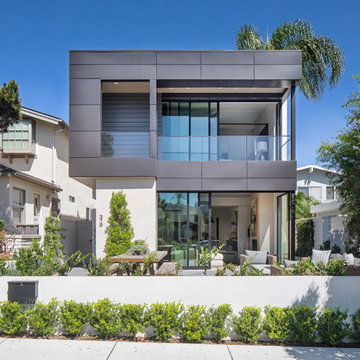
Contemporary two-storey multi-coloured house exterior in Los Angeles with mixed siding and a flat roof.
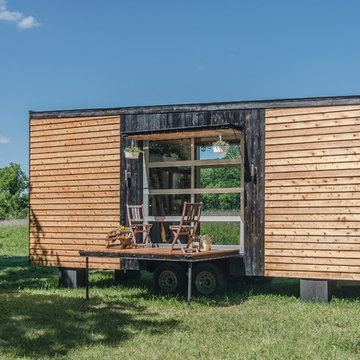
StudioBell
Inspiration for a small industrial deck in Nashville with no cover.
Inspiration for a small industrial deck in Nashville with no cover.
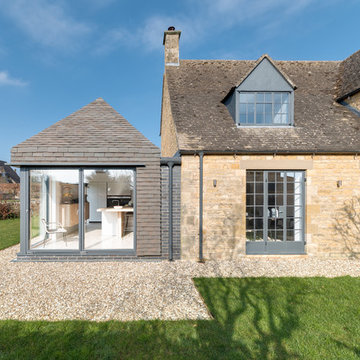
Design Storey Architects
Large traditional two-storey adobe beige house exterior in Other with a hip roof and a tile roof.
Large traditional two-storey adobe beige house exterior in Other with a hip roof and a tile roof.
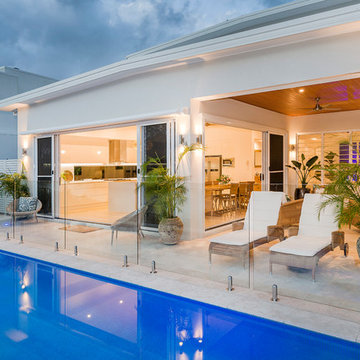
Photo of a mid-sized beach style backyard rectangular lap pool in Gold Coast - Tweed with natural stone pavers.
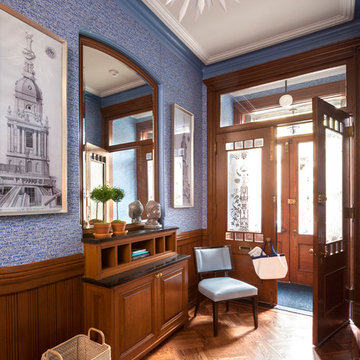
Inspiration for a traditional entry hall in New York with blue walls, medium hardwood floors, a double front door, a glass front door and brown floor.
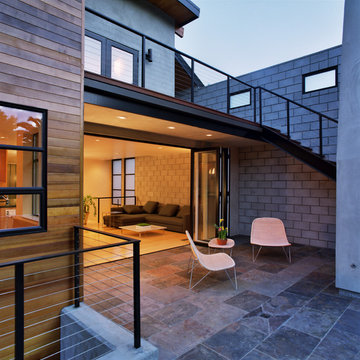
Inspiration for a contemporary backyard patio in San Francisco with a fire feature.
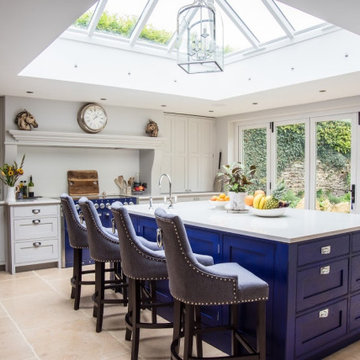
Photo of a transitional kitchen in Gloucestershire with shaker cabinets, grey cabinets, grey splashback, coloured appliances, with island, beige floor and white benchtop.
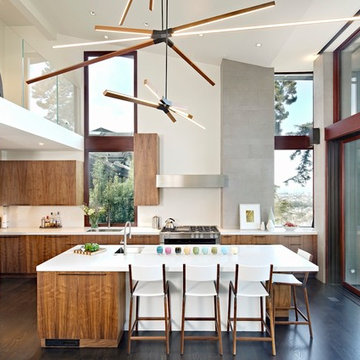
Large contemporary l-shaped eat-in kitchen in San Francisco with an undermount sink, flat-panel cabinets, beige splashback, dark hardwood floors, with island, white benchtop, dark wood cabinets, quartz benchtops, stainless steel appliances and grey floor.
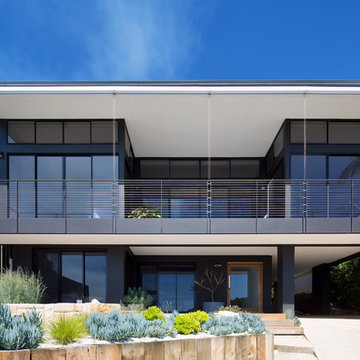
Simon Whitbread
This is an example of a contemporary two-storey black house exterior in Sydney with a flat roof.
This is an example of a contemporary two-storey black house exterior in Sydney with a flat roof.
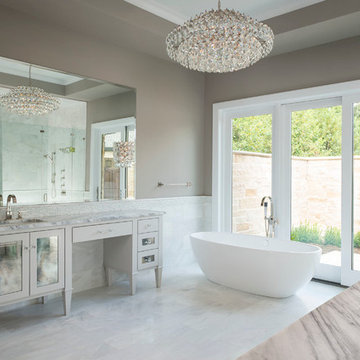
Dan Piassick
Photo of a large contemporary master bathroom in Dallas with grey cabinets, a freestanding tub, white tile, gray tile, grey walls, an undermount sink, an alcove shower, marble, marble floors, marble benchtops, white floor, a hinged shower door and glass-front cabinets.
Photo of a large contemporary master bathroom in Dallas with grey cabinets, a freestanding tub, white tile, gray tile, grey walls, an undermount sink, an alcove shower, marble, marble floors, marble benchtops, white floor, a hinged shower door and glass-front cabinets.
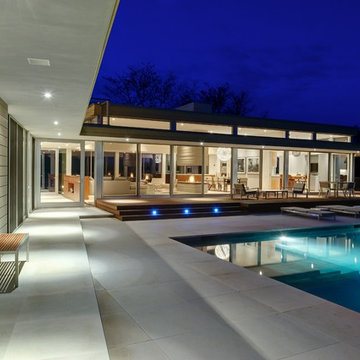
House By The Pond
The overall design of the house was a direct response to an array of environmental regulations, site constraints, solar orientation and specific programmatic requirements.
The strategy was to locate a two story volume that contained all of the bedrooms and baths, running north/south, along the western side of the site. An open, lofty, single story pavilion, separated by an interstitial space comprised of two large glass pivot doors, was located parallel to the street. This lower scale street front pavilion was conceived as a breezeway. It connects the light and activity of the yard and pool area to the south with the view and wildlife of the pond to the north.
The exterior materials consist of anodized aluminum doors, windows and trim, cedar and cement board siding. They were selected for their low maintenance, modest cost, long-term durability, and sustainable nature. These materials were carefully detailed and installed to support these parameters. Overhangs and sunshades limit the need for summer air conditioning while allowing solar heat gain in the winter.
Specific zoning, an efficient geothermal heating and cooling system, highly energy efficient glazing and an advanced building insulation system resulted in a structure that exceeded the requirements of the energy star rating system.
Photo Credit: Matthew Carbone and Frank Oudeman
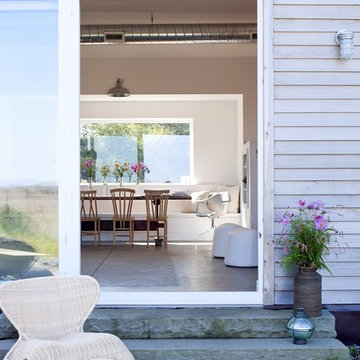
This vacation residence located in a beautiful ocean community on the New England coast features high performance and creative use of space in a small package. ZED designed the simple, gable-roofed structure and proposed the Passive House standard. The resulting home consumes only one-tenth of the energy for heating compared to a similar new home built only to code requirements.
Architecture | ZeroEnergy Design
Construction | Aedi Construction
Photos | Greg Premru Photography
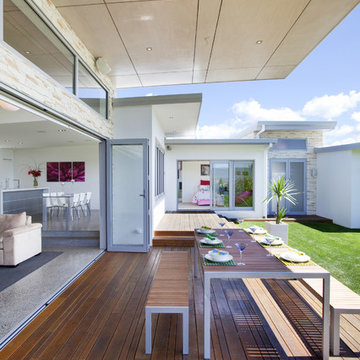
This is an example of a modern deck in Other with a roof extension.
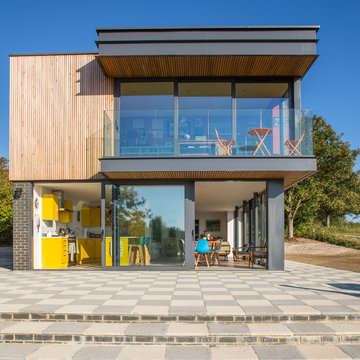
Jonathan Gooding
Contemporary two-storey brown house exterior in Dorset with mixed siding and a flat roof.
Contemporary two-storey brown house exterior in Dorset with mixed siding and a flat roof.
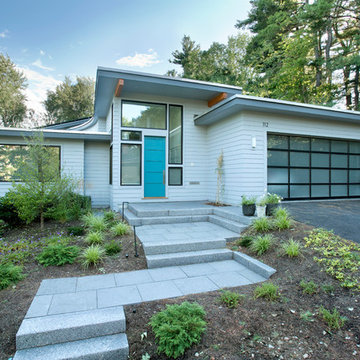
The owners were downsizing from a large ornate property down the street and were seeking a number of goals. Single story living, modern and open floor plan, comfortable working kitchen, spaces to house their collection of artwork, low maintenance and a strong connection between the interior and the landscape. Working with a long narrow lot adjacent to conservation land, the main living space (16 foot ceiling height at its peak) opens with folding glass doors to a large screen porch that looks out on a courtyard and the adjacent wooded landscape. This gives the home the perception that it is on a much larger lot and provides a great deal of privacy. The transition from the entry to the core of the home provides a natural gallery in which to display artwork and sculpture. Artificial light almost never needs to be turned on during daytime hours and the substantial peaked roof over the main living space is oriented to allow for solar panels not visible from the street or yard.
9



















