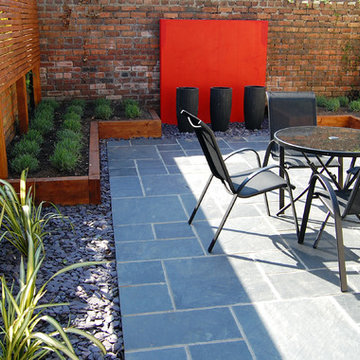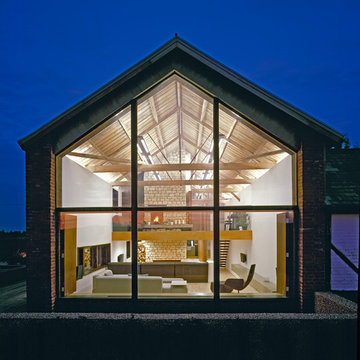143 Blue Home Design Photos

Design ideas for a contemporary two-storey house exterior in Melbourne with mixed siding and a gable roof.
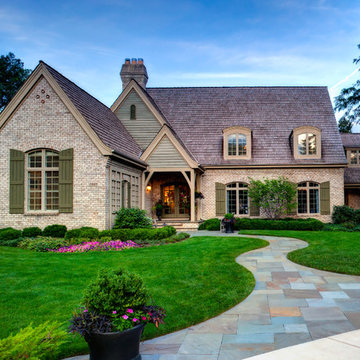
After removing an outdated circle drive and overgrown plantings, our team reconfigured the drive and installed a full-range color bluestone walk to clearly emphasize the main door over the side entry.
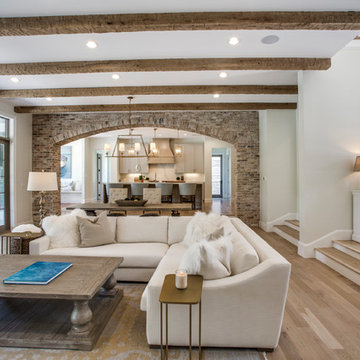
Photo of a mediterranean open concept living room in Dallas with green walls, medium hardwood floors and brown floor.
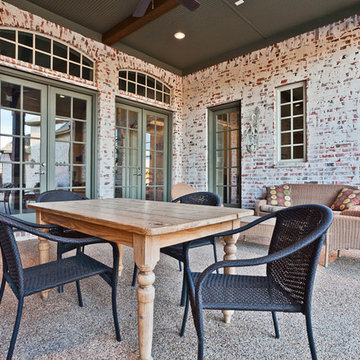
James Hurt Lime wash on clay brick.
Design ideas for a mid-sized traditional backyard patio in Dallas with a roof extension.
Design ideas for a mid-sized traditional backyard patio in Dallas with a roof extension.
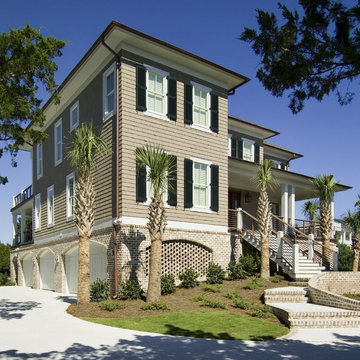
Design ideas for a large beach style two-storey exterior in Charleston with wood siding.
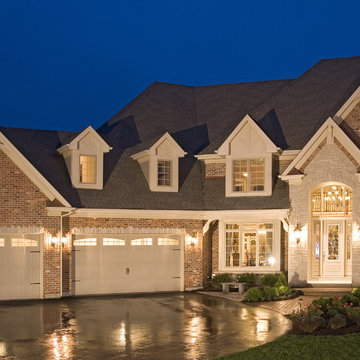
Interior Design by Jessica-Jungmann of John Hall Homes, and LHT photography
Traditional brick exterior in Chicago.
Traditional brick exterior in Chicago.
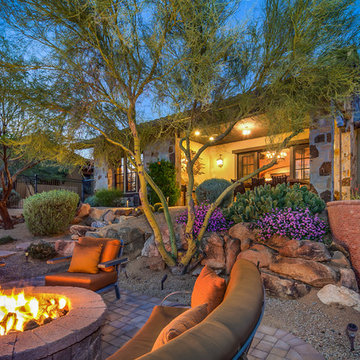
EIF Images Inc
This is an example of a mid-sized mediterranean backyard patio in Other with a fire feature, brick pavers and no cover.
This is an example of a mid-sized mediterranean backyard patio in Other with a fire feature, brick pavers and no cover.
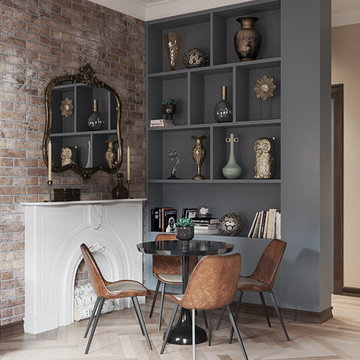
This is an example of a contemporary living room in New York with grey walls, light hardwood floors, a standard fireplace and beige floor.
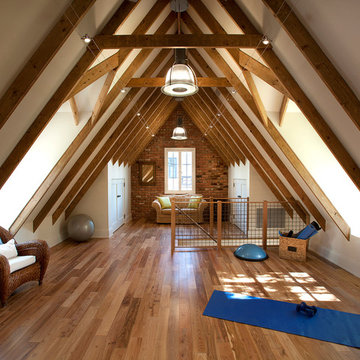
Dino Tonn
This is an example of a traditional home yoga studio in Phoenix with white walls and medium hardwood floors.
This is an example of a traditional home yoga studio in Phoenix with white walls and medium hardwood floors.
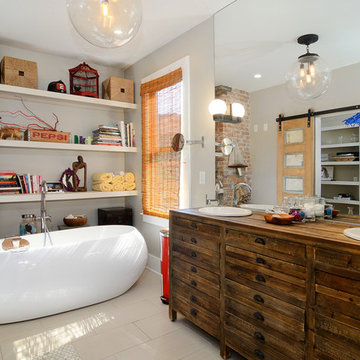
Property Marketed by Hudson Place Realty - Style meets substance in this circa 1875 townhouse. Completely renovated & restored in a contemporary, yet warm & welcoming style, 295 Pavonia Avenue is the ultimate home for the 21st century urban family. Set on a 25’ wide lot, this Hamilton Park home offers an ideal open floor plan, 5 bedrooms, 3.5 baths and a private outdoor oasis.
With 3,600 sq. ft. of living space, the owner’s triplex showcases a unique formal dining rotunda, living room with exposed brick and built in entertainment center, powder room and office nook. The upper bedroom floors feature a master suite separate sitting area, large walk-in closet with custom built-ins, a dream bath with an over-sized soaking tub, double vanity, separate shower and water closet. The top floor is its own private retreat complete with bedroom, full bath & large sitting room.
Tailor-made for the cooking enthusiast, the chef’s kitchen features a top notch appliance package with 48” Viking refrigerator, Kuppersbusch induction cooktop, built-in double wall oven and Bosch dishwasher, Dacor espresso maker, Viking wine refrigerator, Italian Zebra marble counters and walk-in pantry. A breakfast nook leads out to the large deck and yard for seamless indoor/outdoor entertaining.
Other building features include; a handsome façade with distinctive mansard roof, hardwood floors, Lutron lighting, home automation/sound system, 2 zone CAC, 3 zone radiant heat & tremendous storage, A garden level office and large one bedroom apartment with private entrances, round out this spectacular home.
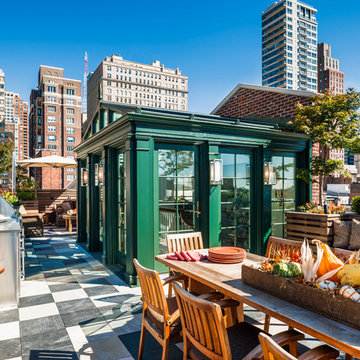
Glass-enclosed roof access, with Viking outdoor kitchen and dining area in foreground. Photo by Tom Crane.
Design ideas for a traditional rooftop and rooftop deck in Philadelphia.
Design ideas for a traditional rooftop and rooftop deck in Philadelphia.
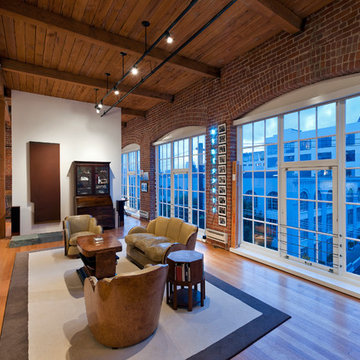
Ashbury General Contracting & Engineering
Photo by: Ryan Hughes
Architect: Luke Wendler / Abbott Wendler Architects
Photo of a modern open concept living room in San Francisco with medium hardwood floors.
Photo of a modern open concept living room in San Francisco with medium hardwood floors.
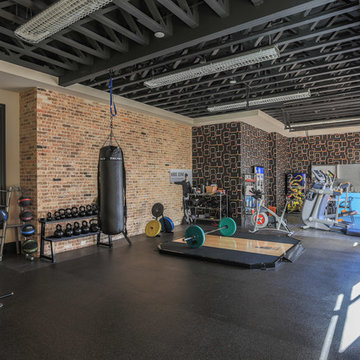
Industrial multipurpose gym in Dallas with multi-coloured walls and grey floor.
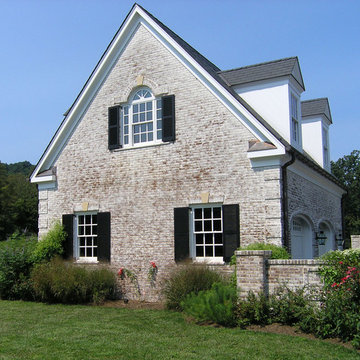
ROMABIO BioCalce Limewash paint was used for the limewash application on this home in Virginia. The limewash will endure for decades and the weather and wear will continue to enhance the desired patina.
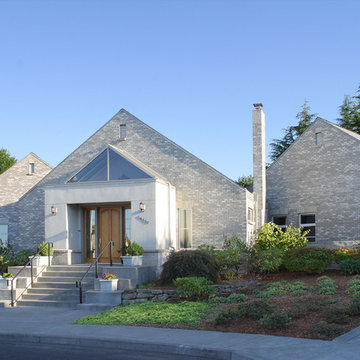
Dan Tyrpak
This is an example of a contemporary brick grey exterior in Portland with a gable roof.
This is an example of a contemporary brick grey exterior in Portland with a gable roof.
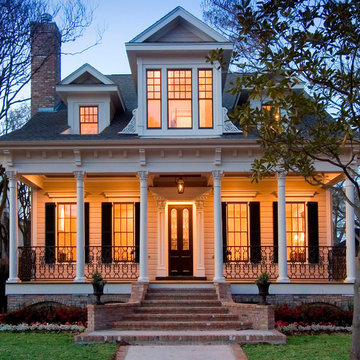
Aspire Fine Homes
Felix Sanchez
Expansive traditional two-storey white house exterior in Houston with wood siding, a clipped gable roof and a shingle roof.
Expansive traditional two-storey white house exterior in Houston with wood siding, a clipped gable roof and a shingle roof.
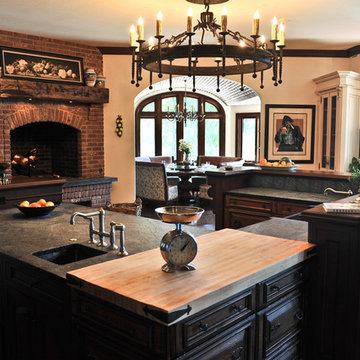
Architect - Jason R. Bernard
Photographer - Parisi.
This is an example of a traditional u-shaped eat-in kitchen in Milwaukee with dark wood cabinets.
This is an example of a traditional u-shaped eat-in kitchen in Milwaukee with dark wood cabinets.
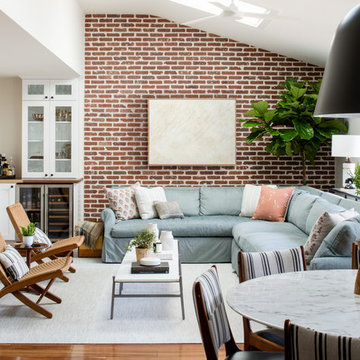
A prior great room addition was made more open and functional with an optimal seating arrangement, flexible furniture options. The brick wall ties the space to the original portion of the home, as well as acting as a focal point.
143 Blue Home Design Photos
1



















