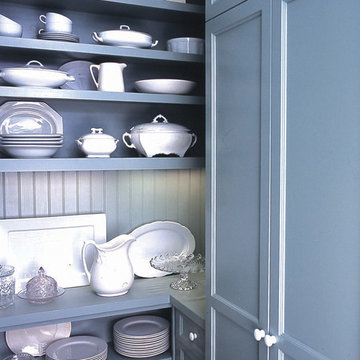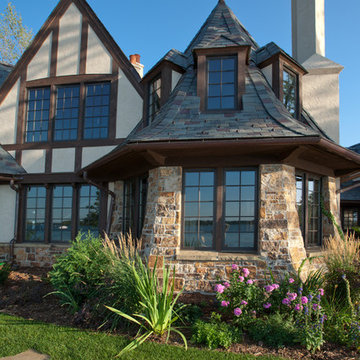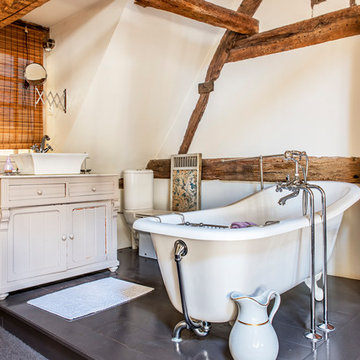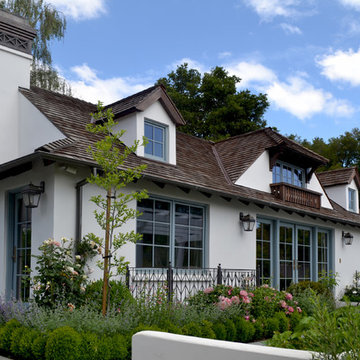106 Blue Home Design Photos
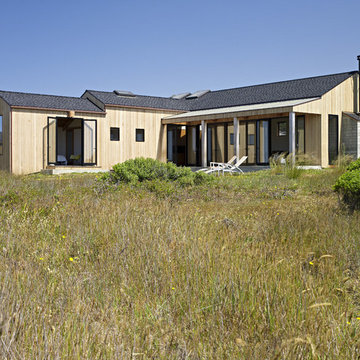
The Cook house at The Sea Ranch was designed to meet the needs an active family with two young children, who wanted to take full advantage of coastal living. As The Sea Ranch reaches full build-out, the major design challenge is to create a sense of shelter and privacy amid an expansive meadow and between neighboring houses. A T-shaped floor plan was positioned to take full advantage of unobstructed ocean views and create sheltered outdoor spaces . Windows were positioned to let in maximum natural light, capture ridge and ocean views , while minimizing the sight of nearby structures and roadways from the principle spaces. The interior finishes are simple and warm, echoing the surrounding natural beauty. Scuba diving, hiking, and beach play meant a significant amount of sand would accompany the family home from their outings, so the architect designed an outdoor shower and an adjacent mud room to help contain the outdoor elements. Durable finishes such as the concrete floors are up to the challenge. The home is a tranquil vessel that cleverly accommodates both active engagement and calm respite from a busy weekday schedule.
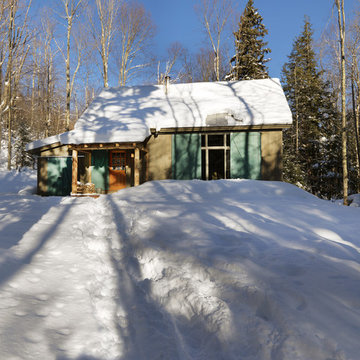
Architect: Joan Heaton Architects
Builder: Silver Maple Construction
Design ideas for a small country one-storey exterior in Burlington with wood siding.
Design ideas for a small country one-storey exterior in Burlington with wood siding.
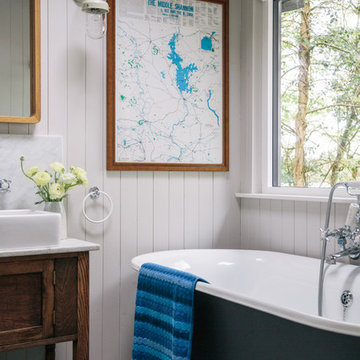
Photographs by Doreen Kilfeather appeared in Image Interiors Magazine, July/August 2016
These photographs convey a sense of the beautiful lakeside location of the property, as well as the comprehensive refurbishment to update the midcentury cottage. The cottage, which won the RTÉ television programme Home of the Year is a tranquil home for interior designer Egon Walesch and his partner in county Westmeath, Ireland.
The bathroom with its large picture window looking out over Lough Ree. The cast iron bath and wall-mounted sink taps are from Aston Matthews. The bath taps are from Lefroy Brooks. Blue Marimekko towel and Lindsey Lang encaustic tiles. A Duravit sink sits on a repurposed vintage washstand with a marble splash back to match the top of the washstand.
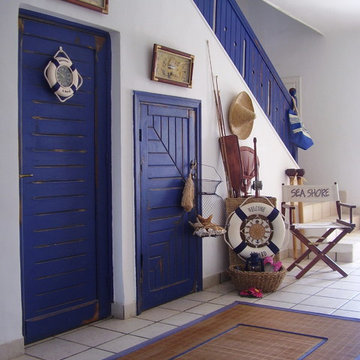
Photo of a mid-sized beach style foyer in Other with white walls, ceramic floors, a single front door and grey floor.
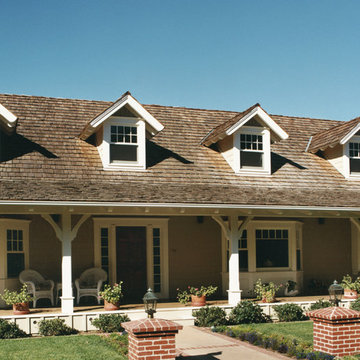
farmhouse set in an avocado orchard
This is an example of a traditional exterior in Santa Barbara with wood siding.
This is an example of a traditional exterior in Santa Barbara with wood siding.
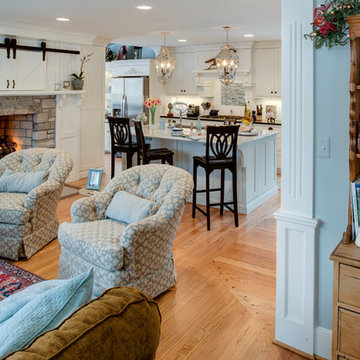
phoenixphotographic.com
Inspiration for a traditional galley eat-in kitchen in Detroit with an undermount sink, shaker cabinets, white cabinets, granite benchtops, white splashback, glass tile splashback and stainless steel appliances.
Inspiration for a traditional galley eat-in kitchen in Detroit with an undermount sink, shaker cabinets, white cabinets, granite benchtops, white splashback, glass tile splashback and stainless steel appliances.
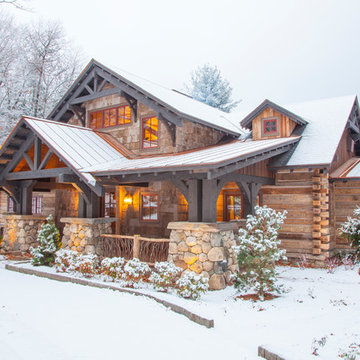
This beautiful lake and snow lodge site on the waters edge of Lake Sunapee, and only one mile from Mt Sunapee Ski and Snowboard Resort. The home features conventional and timber frame construction. MossCreek's exquisite use of exterior materials include poplar bark, antique log siding with dovetail corners, hand cut timber frame, barn board siding and local river stone piers and foundation. Inside, the home features reclaimed barn wood walls, floors and ceilings.
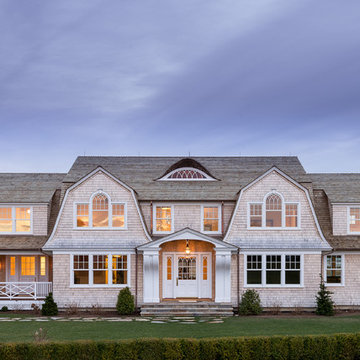
Photographed by Karol Steczkowski
This is an example of an expansive beach style two-storey beige house exterior in Los Angeles with wood siding, a gambrel roof and a shingle roof.
This is an example of an expansive beach style two-storey beige house exterior in Los Angeles with wood siding, a gambrel roof and a shingle roof.
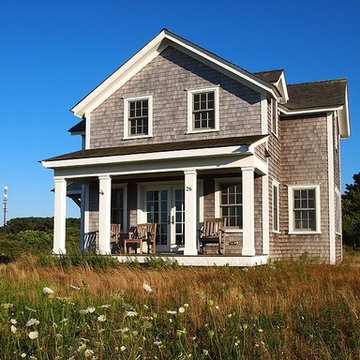
Mid-sized traditional two-storey brown exterior in Boston with wood siding and a gable roof.
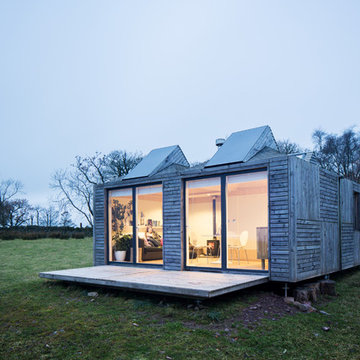
Inspiration for a small country one-storey exterior in Other with wood siding.
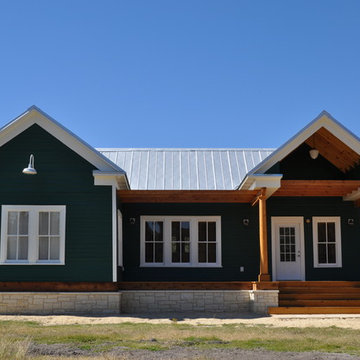
Bernardo Mantilla B.
Inspiration for a traditional one-storey exterior in Houston.
Inspiration for a traditional one-storey exterior in Houston.
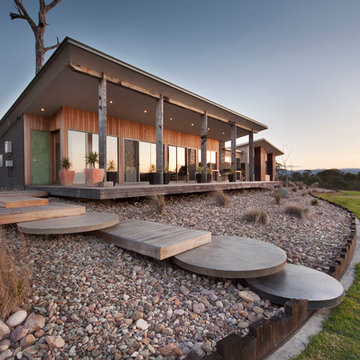
Inspiration for a small country one-storey exterior in Canberra - Queanbeyan with wood siding and a shed roof.
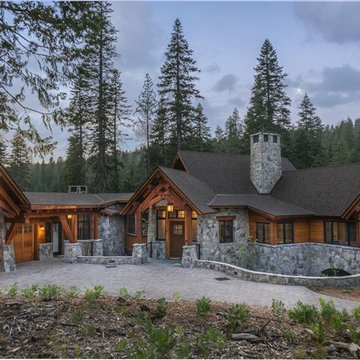
Country one-storey grey house exterior in Sacramento with stone veneer, a gable roof and a shingle roof.
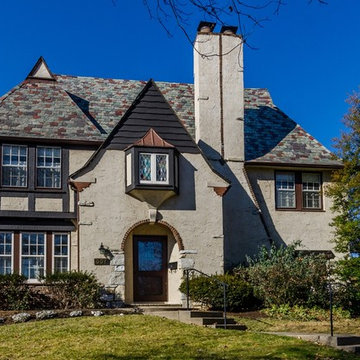
HOME SOLD: One of University Hills most charming homes with a grand sunken Living Room that features an oversized wood burning fireplace, doors to the back garden and beautiful leaded windows. The current owners have enjoyed this home since 1972 and have updated the Kitchen and Baths for the new owners and to pass along their pride of ownership. The kitchen with granite counters and cabinet front appliances was thoughtfully designed for the most organized cook in mind. The curved stairs opens to the 2nd floor that includes a master suite and dedicated master bath with an air massage tub and separate shower. 3 additional nice sized rooms and hall bath complete the 2nd floor. Lower level could be finished for additional living space. 2 car garage. Beautifully landscaped grounds. A 20 minute walk to Downtown Clayton, the Loop and Washington University. Don’t miss the opportunity to own one of these lovely University Hills homes!
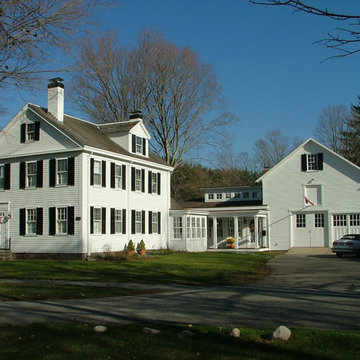
Renovation of an historic home. An addition between the existing house and barn in Hingham's Glad Tidings Historic District created a new entry, informal living room, kitchen with cooking fireplace and pantry, and deck. The addition, with it's clerestory, provides lots of natural lighting. The client now has a large free-flowing, light filled, area to entertain that they were missing in the historic house. Photos by Randy O'Rourke
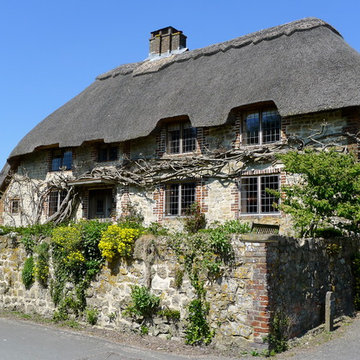
Andrew Perris
Design ideas for a traditional two-storey exterior in Sussex with stone veneer.
Design ideas for a traditional two-storey exterior in Sussex with stone veneer.
106 Blue Home Design Photos
3



















