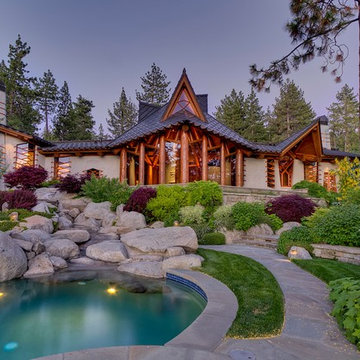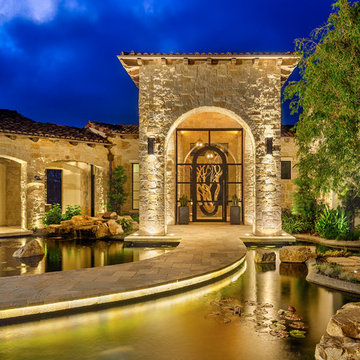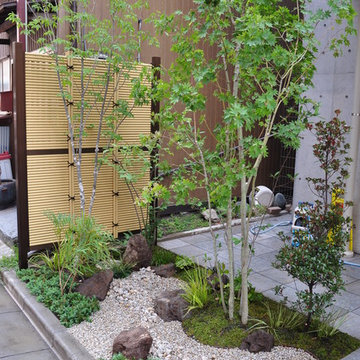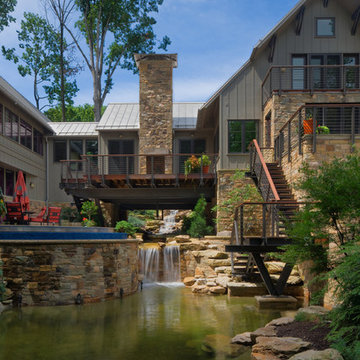380 Blue Home Design Photos
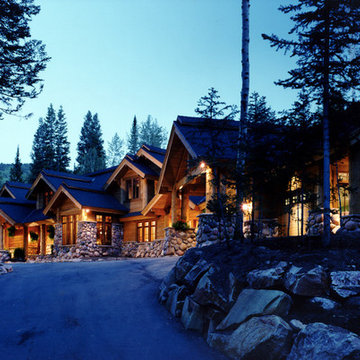
Private residence for a family with "Parkitecture" rustic Cabin details. Timber and Beam construction directed by Feng shui master.
Photo of a country exterior in Salt Lake City with wood siding.
Photo of a country exterior in Salt Lake City with wood siding.
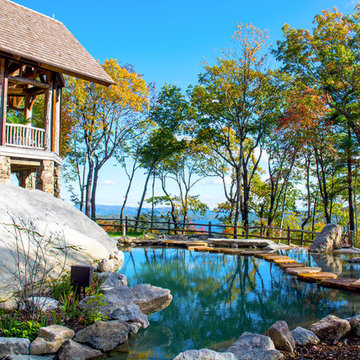
Nestled above Lake Toxaway near Asheville and Brevard, North Carolina, the Mountain Lake Pool epitomizes the natural surroundings and includes a stream and waterfall from the front of the house, under a bridge and around the left-in-place boulder to the left in the photo. A grotto and "swimming hole" top off the experience as the water flows around the stepping stones and over another waterfall.
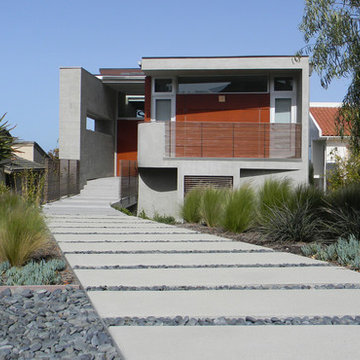
In-Site is pleased to announce that one of our residential projects in Del Mar, California was chosen as "Home of the Year" by San Diego Home/ Garden Lifestyles magazine and was published in their February 2012 issue. "I like the way this house sits in its context, packing in a lot of livability without overpowering its neighbors," says Homes of the Year judge Ted Smith. "There's a beautiful continuous flow of spaces. Nothing is overdone."
Repeated shapes, patterns and materials bring continuity. Rounded pebbles lend interest to the curved exterior walk and are brought to the interior, in a smaller version, on the shower floor.
Sustainable Landscape
The site features primarily low-water use/ low maintenance plantings, drip irrigation, and a weather-based irrigation control system. Artificial turf was used as a "green" roof over the subterranean garage. The turf serves as a recreational amenity for the family while adhering to the tight height restrictions on that part of the site.
Team:
Architect:
Heather Johnston, AIA
Heather Johnston Architect
858-793-1222
Builder:
Thomas Erickson
Hulton Development, Inc.
858-842-1939
Landscape Contractor:
Danny DiMento
Buena Vista Landscaping
760-231-5049
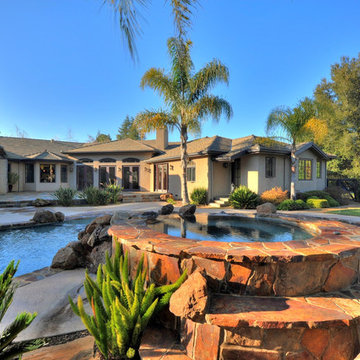
Spa,
Chris Ricketts Photography
Design ideas for a mediterranean custom-shaped pool in San Francisco.
Design ideas for a mediterranean custom-shaped pool in San Francisco.
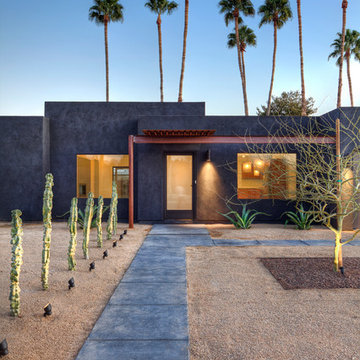
Front entry path from street.
Design ideas for a desert look front yard xeriscape in Phoenix.
Design ideas for a desert look front yard xeriscape in Phoenix.
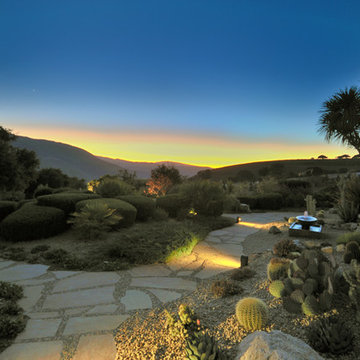
This is an example of a large and desert look backyard full sun formal garden in Other with natural stone pavers.
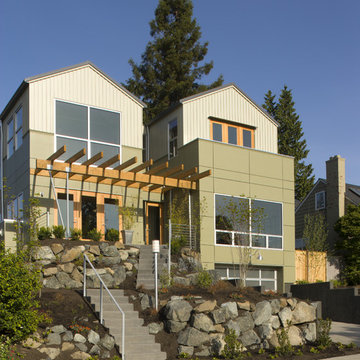
The home's form is broken into two gabled volumes linked by a central stair. The central atrium floods the interior with day light and is the focus of the open spaces of the house. Exterior rain-screen fiber cement panels and board and batten siding further reduce the apparent volume of the house. Front and rear decks and trellises encourage the use of the land around the house.
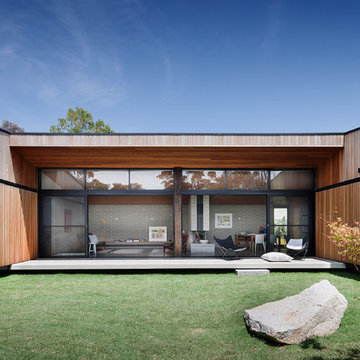
photography by Shannon McGrath
This is an example of a contemporary one-storey exterior in Melbourne with wood siding.
This is an example of a contemporary one-storey exterior in Melbourne with wood siding.
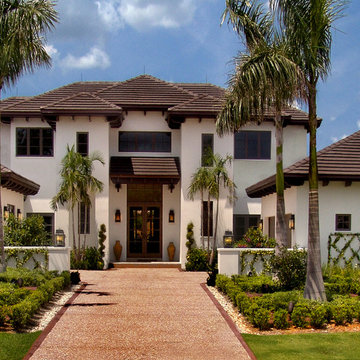
Design ideas for a large traditional two-storey exterior in Miami.
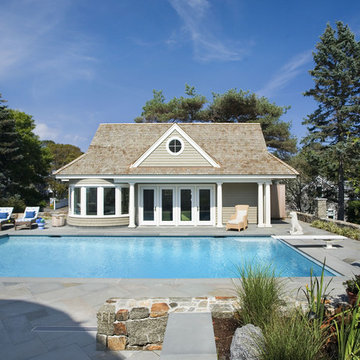
Renovated to accommodate a family of eight, this oceanfront home proudly overlooks the gateway to Marblehead Neck. This renovation preserves and highlights the character and charm of the existing circa 1900 gambrel while providing comfortable living for this large family. The finished product is a unique combination of fresh traditional, as exemplified by the contrast of the pool house interior and exterior.
Photo Credit: Eric Roth
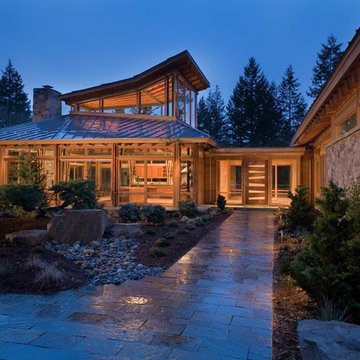
The Redmond Residence is located on a wooded hillside property about 20 miles east of Seattle. The 3.5-acre site has a quiet beauty, with large stands of fir and cedar. The house is a delicate structure of wood, steel, and glass perched on a stone plinth of Montana ledgestone. The stone plinth varies in height from 2-ft. on the uphill side to 15-ft. on the downhill side. The major elements of the house are a living pavilion and a long bedroom wing, separated by a glass entry space. The living pavilion is a dramatic space framed in steel with a “wood quilt” roof structure. A series of large north-facing clerestory windows create a soaring, 20-ft. high space, filled with natural light.
The interior of the house is highly crafted with many custom-designed fabrications, including complex, laser-cut steel railings, hand-blown glass lighting, bronze sink stand, miniature cherry shingle walls, textured mahogany/glass front door, and a number of custom-designed furniture pieces such as the cherry bed in the master bedroom. The dining area features an 8-ft. long custom bentwood mahogany table with a blackened steel base.
The house has many sustainable design features, such as the use of extensive clerestory windows to achieve natural lighting and cross ventilation, low VOC paints, linoleum flooring, 2x8 framing to achieve 42% higher insulation than conventional walls, cellulose insulation in lieu of fiberglass batts, radiant heating throughout the house, and natural stone exterior cladding.
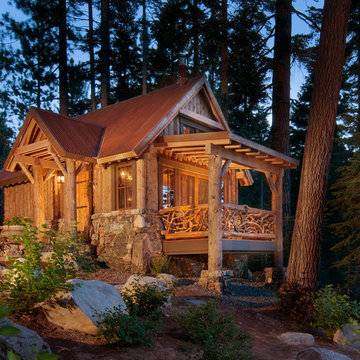
Photo by Asa Gilmore
Country exterior in Sacramento with wood siding.
Country exterior in Sacramento with wood siding.
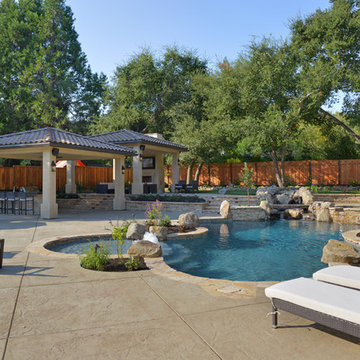
This back yard is full of micro environments for every type of entertainment, Pool/Spa/Waterfall, BBQ, Bar, Fireplace and outdoor TV
Inspiration for an expansive mediterranean backyard custom-shaped pool in San Francisco with natural stone pavers.
Inspiration for an expansive mediterranean backyard custom-shaped pool in San Francisco with natural stone pavers.

The Peaks View residence is sited near Wilson, Wyoming, in a grassy meadow, adjacent to the Teton mountain range. The design solution for the project had to satisfy two conflicting goals: the finished project must fit seamlessly into a neighborhood with distinctly conservative design guidelines while satisfying the owners desire to create a unique home with roots in the modern idiom.
Within these constraints, the architect created an assemblage of building volumes to break down the scale of the 6,500 square foot program. A pair of two-story gabled structures present a traditional face to the neighborhood, while the single-story living pavilion, with its expansive shed roof, tilts up to recognize views and capture daylight for the primary living spaces. This trio of buildings wrap around a south-facing courtyard, a warm refuge for outdoor living during the short summer season in Wyoming. Broad overhangs, articulated in wood, taper to thin steel “brim” that protects the buildings from harsh western weather. The roof of the living pavilion extends to create a covered outdoor extension for the main living space. The cast-in-place concrete chimney and site walls anchor the composition of forms to the flat site. The exterior is clad primarily in cedar siding; two types were used to create pattern, texture and depth in the elevations.
While the building forms and exterior materials conform to the design guidelines and fit within the context of the neighborhood, the interiors depart to explore a well-lit, refined and warm character. Wood, plaster and a reductive approach to detailing and materials complete the interior expression. Display for a Kimono was deliberately incorporated into the entry sequence. Its influence on the interior can be seen in the delicate stair screen and the language for the millwork which is conceived as simple wood containers within spaces. Ample glazing provides excellent daylight and a connection to the site.
Photos: Matthew Millman
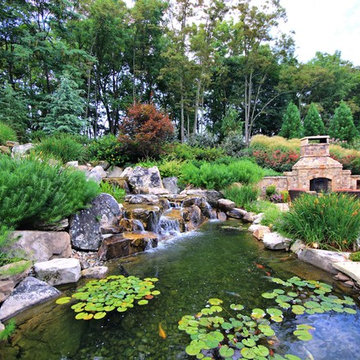
Landscape Architect: Chad Talton
Photo of a large traditional backyard garden in DC Metro with brick pavers.
Photo of a large traditional backyard garden in DC Metro with brick pavers.
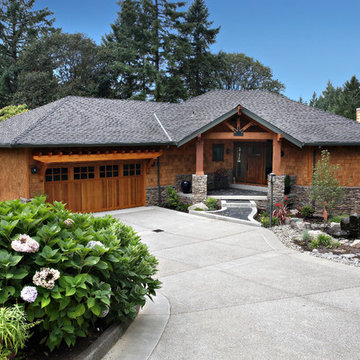
Overall view of remodeled exterior of home.
Arts and crafts exterior in Portland with stone veneer.
Arts and crafts exterior in Portland with stone veneer.
380 Blue Home Design Photos
6



















