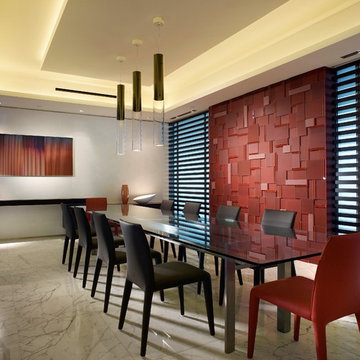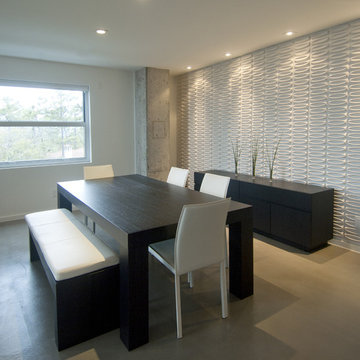34 Blue Home Design Photos
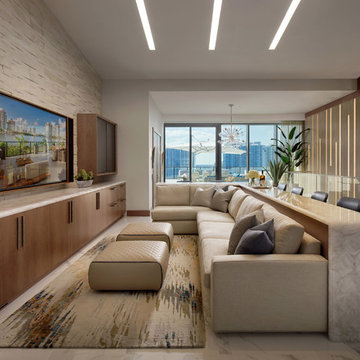
Barry Grossman Photography
Design ideas for a contemporary open concept family room in Miami with white walls, no fireplace, a wall-mounted tv and white floor.
Design ideas for a contemporary open concept family room in Miami with white walls, no fireplace, a wall-mounted tv and white floor.
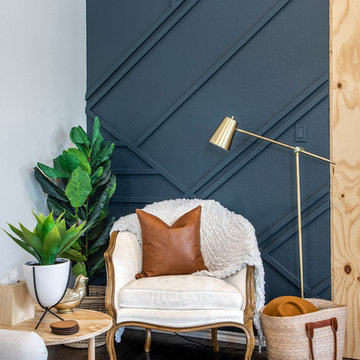
Design ideas for a large beach style living room in Dallas with dark hardwood floors, white walls, a standard fireplace, a wood fireplace surround, a concealed tv and brown floor.
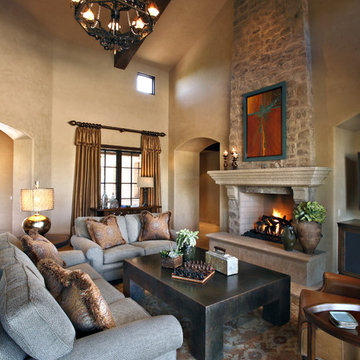
Pam Singleton Photography
Inspiration for a traditional living room in Phoenix with beige walls and a standard fireplace.
Inspiration for a traditional living room in Phoenix with beige walls and a standard fireplace.
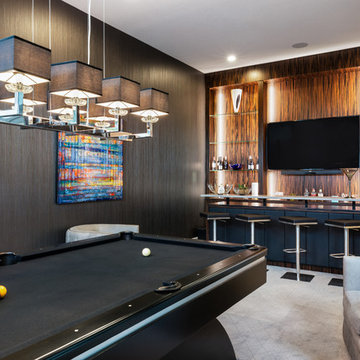
Inspiration for a transitional seated home bar in Tampa with open cabinets, brown splashback and grey floor.
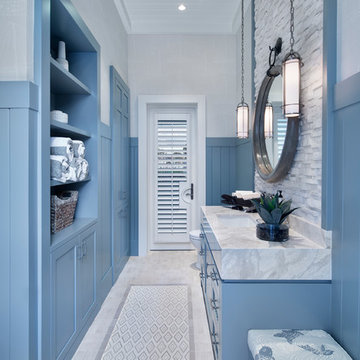
Photo of a beach style bathroom in Cleveland with open cabinets, blue cabinets, blue walls and an undermount sink.
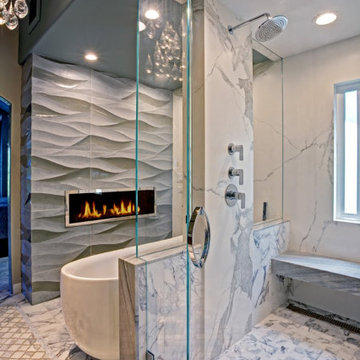
Inspiration for an expansive contemporary master bathroom in San Francisco with a freestanding tub, grey walls, marble benchtops, a hinged shower door, an alcove shower, gray tile and grey floor.
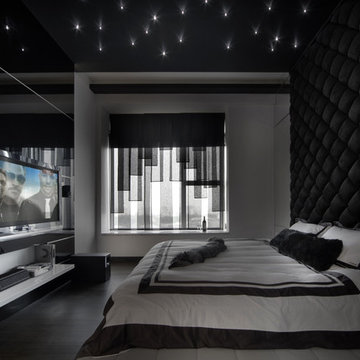
Chee Keong Photography
Design ideas for a contemporary bedroom in Singapore with black walls.
Design ideas for a contemporary bedroom in Singapore with black walls.
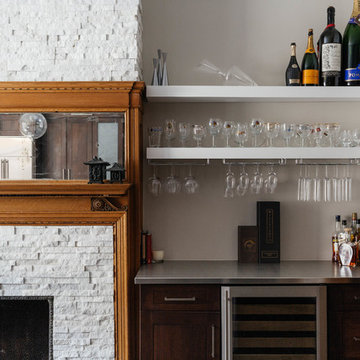
Nick Glimenakis Photography
This is an example of a small transitional home bar in New York with no sink, open cabinets and stainless steel benchtops.
This is an example of a small transitional home bar in New York with no sink, open cabinets and stainless steel benchtops.
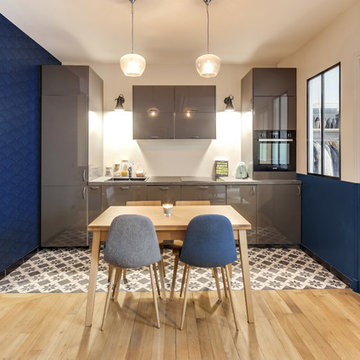
Le projet
Un appartement de style haussmannien de 60m2 avec un couloir étroit et des petites pièces à transformer avec une belle pièce à vivre.
Notre solution
Nous supprimons les murs du couloir qui desservaient séjour puis cuisine et salle de bain. A la place, nous créons un bel espace ouvert avec cuisine contemporaine. L’ancienne cuisine est aménagée en dressing et une salle de bains est créée, attenante à la chambre parentale.
Le style
Le charme de l’ancien est conservé avec le parquet, les boiseries, cheminée et moulures. Des carreaux ciments délimitent l’espace repas et les boiseries sont mises en avant avec un bleu profond que l’on retrouve sur les murs. La décoration est chaleureuse et de type scandinave.
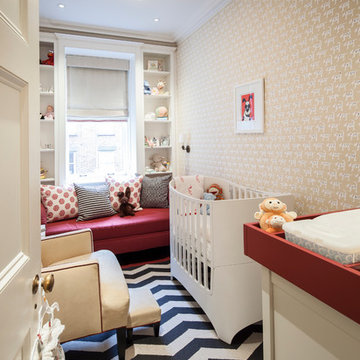
Design ideas for a transitional gender-neutral nursery in New York with multi-coloured walls, carpet and multi-coloured floor.
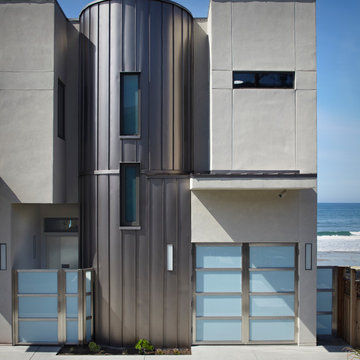
Forms + Surfaces created the durable and beautiful front door, front entry gates and the garage doors. Architect of Record: Larry Graves, Alliance Design Group; Designer: John Turturro, Turturro Design Studio; Photographer: Jake Cryan Photography. Website for more information: www.3PalmsProject.com.
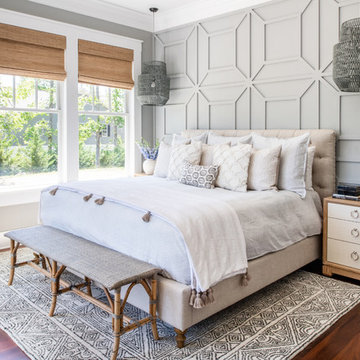
Photographed by Robert Radifera Photography
Styled and Produced by Stylish Productions
Design ideas for a mid-sized beach style master bedroom in Other with grey walls, medium hardwood floors and no fireplace.
Design ideas for a mid-sized beach style master bedroom in Other with grey walls, medium hardwood floors and no fireplace.
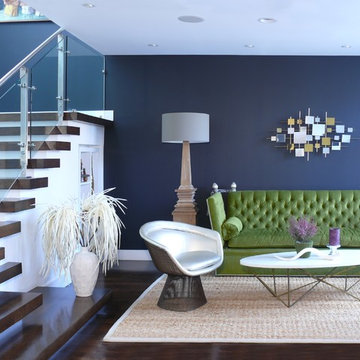
Igor Ermilov
Photo of a mid-sized contemporary formal open concept living room in San Francisco with blue walls, dark hardwood floors, no fireplace, no tv and brown floor.
Photo of a mid-sized contemporary formal open concept living room in San Francisco with blue walls, dark hardwood floors, no fireplace, no tv and brown floor.
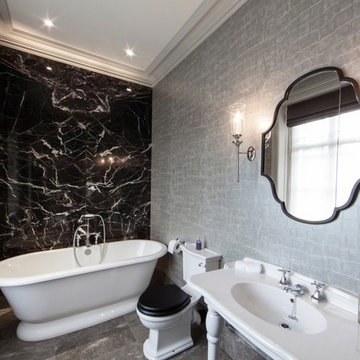
compact but well appointed guest bathroom. With book matched marble and period sanitary ware in keeping with the age of the property but with twists like mic-croc-esque wallpaper to add a little fun.
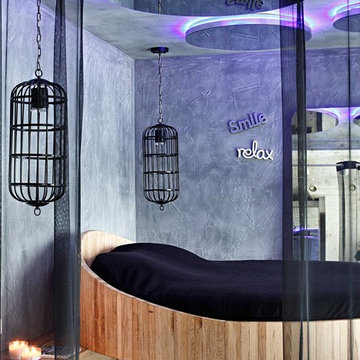
kadirasnaz photography
Photo of a contemporary bedroom in Other with purple walls.
Photo of a contemporary bedroom in Other with purple walls.
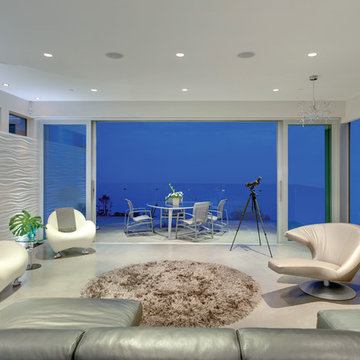
Situated on a challenging sloped lot, an elegant and modern home was achieved with a focus on warm walnut, stainless steel, glass and concrete. Each floor, named Sand, Sea, Surf and Sky, is connected by a floating walnut staircase and an elevator concealed by walnut paneling in the entrance.
The home captures the expansive and serene views of the ocean, with spaces outdoors that incorporate water and fire elements. Ease of maintenance and efficiency was paramount in finishes and systems within the home. Accents of Swarovski crystals illuminate the corridor leading to the master suite and add sparkle to the lighting throughout.
A sleek and functional kitchen was achieved featuring black walnut and charcoal gloss millwork, also incorporating a concealed pantry and quartz surfaces. An impressive wine cooler displays bottles horizontally over steel and walnut, spanning from floor to ceiling.
Features were integrated that capture the fluid motion of a wave and can be seen in the flexible slate on the contoured fireplace, Modular Arts wall panels, and stainless steel accents. The foyer and outer decks also display this sense of movement.
At only 22 feet in width, and 4300 square feet of dramatic finishes, a four car garage that includes additional space for the client's motorcycle, the Wave House was a productive and rewarding collaboration between the client and KBC Developments.
Featured in Homes & Living Vancouver magazine July 2012!
photos by Rob Campbell - www.robcampbellphotography
photos by Tony Puezer - www.brightideaphotography.com
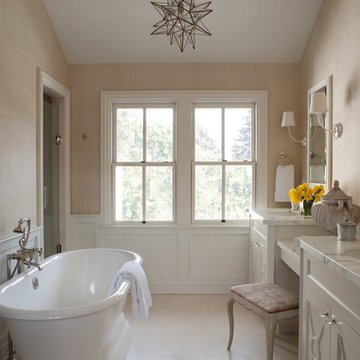
Residential Design by Heydt Designs, Interior Design by Benjamin Dhong Interiors, Construction by Kearney & O'Banion, Photography by David Duncan Livingston
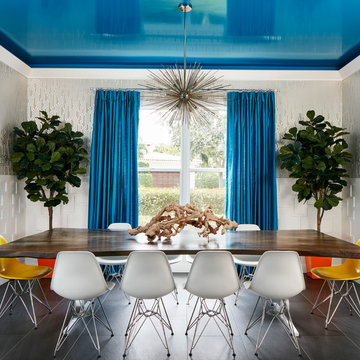
Brantley Photography
This is an example of a contemporary dining room in Miami with metallic walls and no fireplace.
This is an example of a contemporary dining room in Miami with metallic walls and no fireplace.
34 Blue Home Design Photos
1



















