Blue Kitchen with an Integrated Sink Design Ideas
Refine by:
Budget
Sort by:Popular Today
121 - 140 of 589 photos
Item 1 of 3
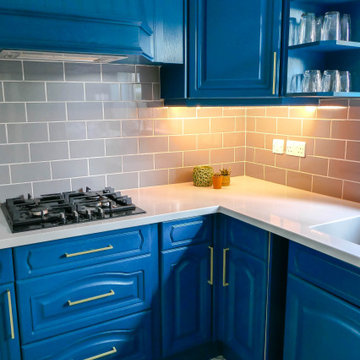
Our client requested a full kitchen refurb to update existing kitchen cabinets whilst keeping the layout and cabinet carcasses. We removed the doors of the cabinets and resprayed in a stylish and contemporary dark blue. We added new gold handles and then replaced the worktop with a new Corian top. We installed a new hob, sink and tap and finished off with a new tiled splashback.
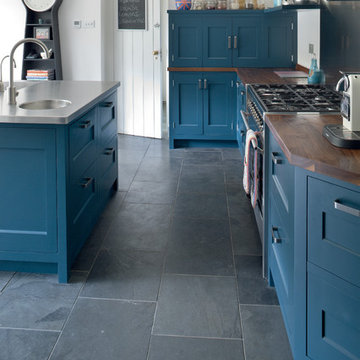
A Striking hand painted blue kitchen, designed for a busy Surrey family. The stark contrast of industrial stainless steel and wooden surfaces against the deep blue units create a statement kitchen. All brought together with matching stainless steel appliances.
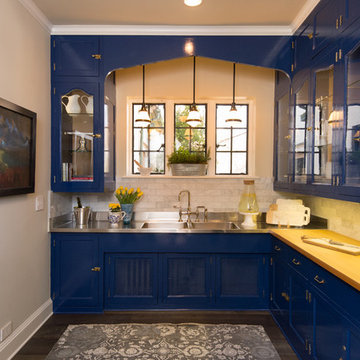
Furla Studios
This is an example of a mid-sized transitional l-shaped kitchen pantry in Chicago with an integrated sink, shaker cabinets, blue cabinets, wood benchtops, white splashback, subway tile splashback and medium hardwood floors.
This is an example of a mid-sized transitional l-shaped kitchen pantry in Chicago with an integrated sink, shaker cabinets, blue cabinets, wood benchtops, white splashback, subway tile splashback and medium hardwood floors.
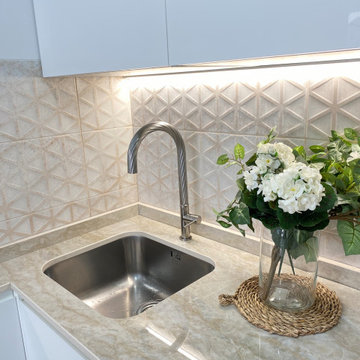
Design ideas for a mid-sized transitional l-shaped separate kitchen in Other with an integrated sink, recessed-panel cabinets, white cabinets, marble benchtops, white splashback, engineered quartz splashback, white appliances, porcelain floors, beige floor and beige benchtop.
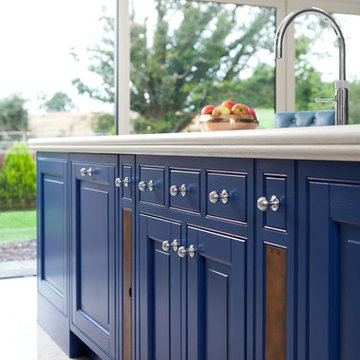
Classic in-frame kitchen – handpainted in Farrow & Ball Purbeck Stone and Drawing Room Blue on island. 30mm Quartz work surfaces. AEG ovens, hob, Quooker Fusion tap
Photography Infinity Media
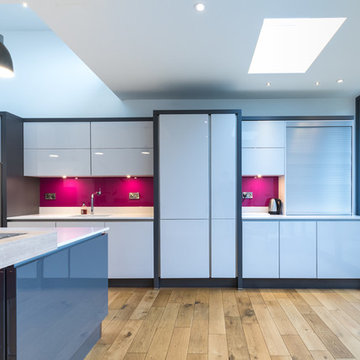
The Eco team did a fantastic job of our kitchen project. Sabine and Aggie were very attentive to our requests and provided some excellent original ideas. Dave was extremely attentive during the installation phase and nothing was too much trouble. Thanks, Ian and Carmel, Winchester,
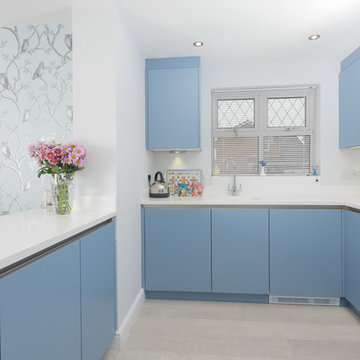
Technical Features
• Doors-Master Silk Gloss
• Worktops-Staron Bright White
• Appliances-Neff- Slide and Hide Oven, Hob, Extractor, Fridge, Washer, Slimline Dishwasher, Microwave,
• 1810 Curvato Tap
• Staron Bright White Sink
• White Knight Dryer
• LED Tri Lights
• LED Cool White Lights
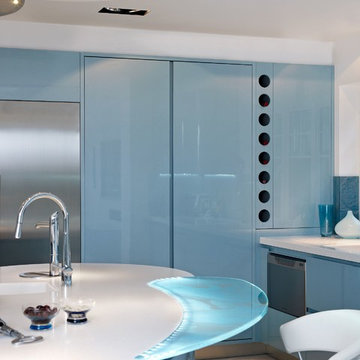
Inspiration for an expansive modern u-shaped eat-in kitchen in London with an integrated sink, flat-panel cabinets, blue cabinets, solid surface benchtops, blue splashback, glass sheet splashback, stainless steel appliances, marble floors and with island.
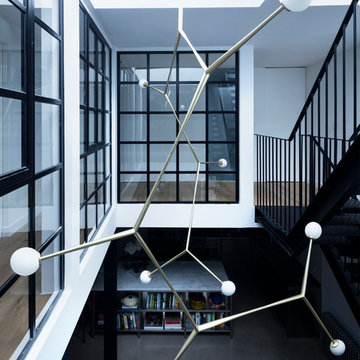
This former garment factory in Bethnal Green had previously been used as a commercial office before being converted into a large open plan live/work unit nearly ten years ago. The challenge: how to retain an open plan arrangement whilst creating defined spaces and adding a second bedroom.
By opening up the enclosed stairwell and incorporating the vertical circulation into the central atrium, we were able to add space, light and volume to the main living areas. Glazing is used throughout to bring natural light deeper into the floor plan, with obscured glass panels creating privacy for the fully refurbished bathrooms and bedrooms. The glazed atrium visually connects both floors whilst separating public and private spaces.
The industrial aesthetic of the original building has been preserved with a bespoke stainless steel kitchen, open metal staircase and exposed steel columns, complemented by the new metal-framed atrium glazing, and poured concrete resin floor.
Photographer: Rory Gardiner
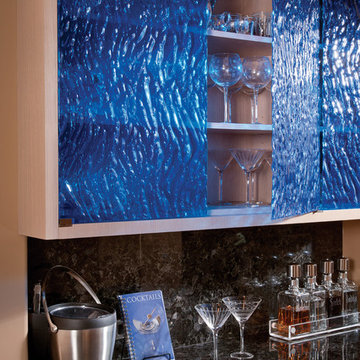
Glass Description:
Glass Cabinet Doors / Countertop
Starphire tempered kiln-fired glass
Texture: MD202 Flow / MD214 Chablis
Fused cobalt blue color
Hardware Description:
Metal Fittings & Clamps / Stand-off supported glass
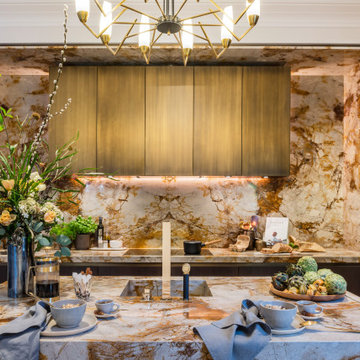
Photo of a mid-sized contemporary l-shaped eat-in kitchen in London with an integrated sink, flat-panel cabinets, medium wood cabinets, brown splashback, panelled appliances, with island, brown benchtop and stone slab splashback.
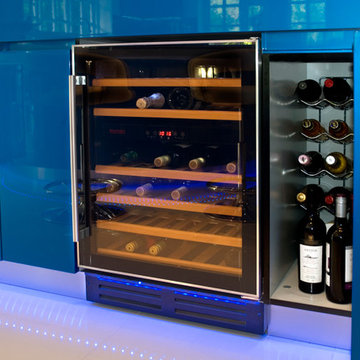
This is an example of an expansive u-shaped kitchen in London with an integrated sink, flat-panel cabinets, blue cabinets, solid surface benchtops, blue splashback, glass sheet splashback, stainless steel appliances, porcelain floors and a peninsula.
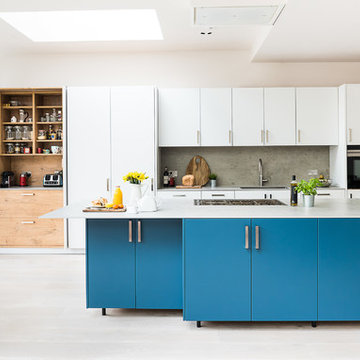
Veronica Rodriguez
Photo of a large contemporary galley open plan kitchen in London with an integrated sink, flat-panel cabinets, turquoise cabinets, concrete benchtops, grey splashback, slate splashback, stainless steel appliances, light hardwood floors, with island, grey floor and grey benchtop.
Photo of a large contemporary galley open plan kitchen in London with an integrated sink, flat-panel cabinets, turquoise cabinets, concrete benchtops, grey splashback, slate splashback, stainless steel appliances, light hardwood floors, with island, grey floor and grey benchtop.
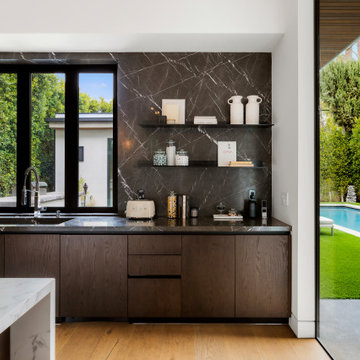
Photo of a mid-sized contemporary galley eat-in kitchen in Los Angeles with flat-panel cabinets, dark wood cabinets, marble benchtops, black splashback, an integrated sink, light hardwood floors, beige floor, marble splashback, with island and black benchtop.
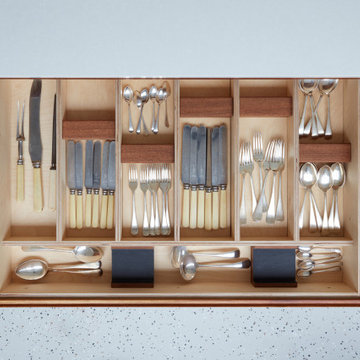
STRATFORD KITCHEN
A mid-century inspired kitchen, designed for a mid-century house.
We love mid-century style, and so when we were approached to design this kitchen for a beautifully revived mid-century villa in Warwickshire, it was a dream commission. Simple, clean cabinetry was brought to life with the gorgeous iroko timber, and the cabinetry sat on a matt black plinth – a classic mid-century detail.
A walk-in pantry, lined in single-depth shelving, was framed behind sliding doors glazed with traditional reeded glass. Refrigeration and storage was contained in a long run of tall cabinets, that finished in a mirror-backed bar with integral ice bucket
But the show-stealer was a set of bespoke, handmade shelves that screened the kitchen from the hallway in this open plan home. Subtly detailed, like only real furniture-makers can, with traditional jointing and mid-century radiused edges.
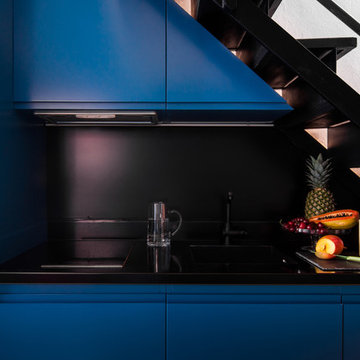
Cédric Dasesson
Inspiration for a contemporary kitchen in Cagliari with an integrated sink, blue cabinets and zinc benchtops.
Inspiration for a contemporary kitchen in Cagliari with an integrated sink, blue cabinets and zinc benchtops.
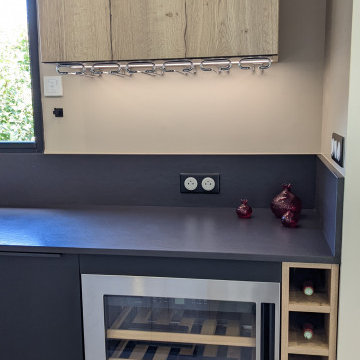
Une preuve supplémentaire que le noir mat et le chêne craquelé se marient à merveille, sans pour autant tomber dans l'excentricité. + d'infos / Conception : Céline Blanchet - Montage : Patrick CIL - Meubles : stratifié mat Fenix & chêne texturé Sagne - Plan de travail : Alliage Dekton Sirius texturé - Electroménagers : plaque AEG, hotte NOVY, fours Neff, lave vaisselle AEG, réfrigérateur Electrolux
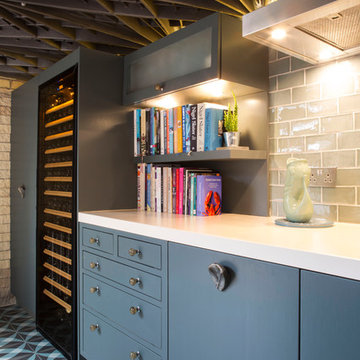
Steve Webb
This is an example of a large contemporary single-wall open plan kitchen in London with an integrated sink, flat-panel cabinets, blue cabinets, laminate benchtops, grey splashback, stone tile splashback, stainless steel appliances, linoleum floors, with island, multi-coloured floor and white benchtop.
This is an example of a large contemporary single-wall open plan kitchen in London with an integrated sink, flat-panel cabinets, blue cabinets, laminate benchtops, grey splashback, stone tile splashback, stainless steel appliances, linoleum floors, with island, multi-coloured floor and white benchtop.
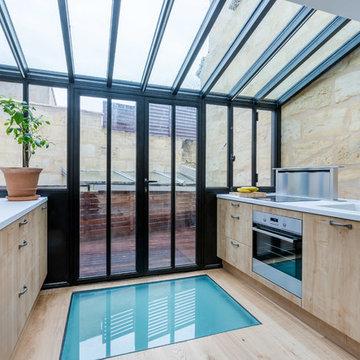
Eric BOULOUMIÉ
Design ideas for a mid-sized contemporary galley separate kitchen in Bordeaux with an integrated sink, light wood cabinets, metallic splashback, panelled appliances, light hardwood floors and no island.
Design ideas for a mid-sized contemporary galley separate kitchen in Bordeaux with an integrated sink, light wood cabinets, metallic splashback, panelled appliances, light hardwood floors and no island.
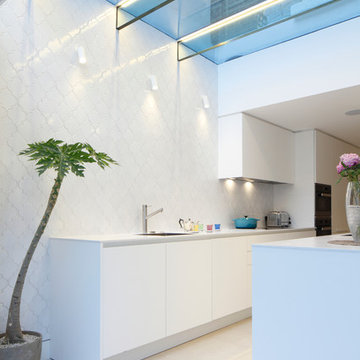
Lower ground floor conversion and extension to North London townhouse, with glass roofing and Boffi kitchen. The glass roof uses glass beams to maximise natural light.
Photo: James Balston
Blue Kitchen with an Integrated Sink Design Ideas
7