Blue Kitchen with an Integrated Sink Design Ideas
Refine by:
Budget
Sort by:Popular Today
81 - 100 of 591 photos
Item 1 of 3
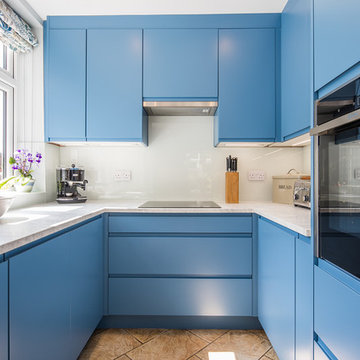
Dug Wilders
Inspiration for a mid-sized contemporary u-shaped eat-in kitchen in Other with an integrated sink, flat-panel cabinets, blue cabinets, laminate benchtops, blue splashback, glass sheet splashback, panelled appliances, ceramic floors, no island, beige floor and white benchtop.
Inspiration for a mid-sized contemporary u-shaped eat-in kitchen in Other with an integrated sink, flat-panel cabinets, blue cabinets, laminate benchtops, blue splashback, glass sheet splashback, panelled appliances, ceramic floors, no island, beige floor and white benchtop.
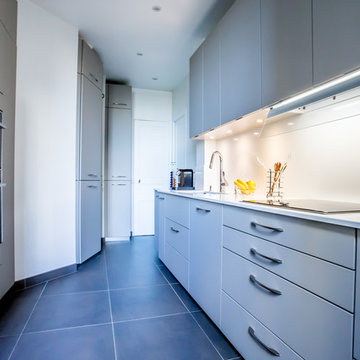
Renovation d’une cuisine en blanc et gris dans un appartement parisien. Cuisine Perene.
Façades en laque « Dune » et plan de travail en quartz blanc.
La configuration allongée de cette pièce de 18m2 imposait une implantation sur la longueur, en fâce à fâce.
Du côté réservé au plan de travail, à l’espace lavage et cuisson, l’ensemble du linéaire a été exploité en rangements hauts et rangements bas . En fâce, tout en préservant un coin repas, les rangements se répartissent sur toute la hauteur sous-plafond.
Malgré une apparente facilité d’aménagement, le sur-mesure trouve ici tout son sens, en particulier dans la section de la pièce qui doit épouser la forme arrondie de la cage d’escalier.
Mathias Paltrié www.mathiaspaltrie.com
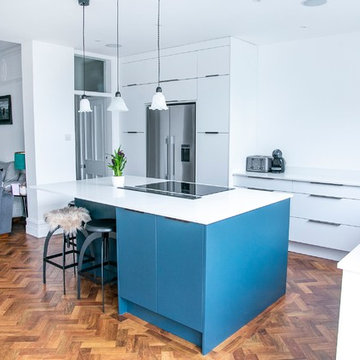
Inspiration for a mid-sized eclectic l-shaped open plan kitchen in Manchester with an integrated sink, flat-panel cabinets, blue cabinets, quartzite benchtops, white splashback, stainless steel appliances, dark hardwood floors, with island, brown floor and white benchtop.
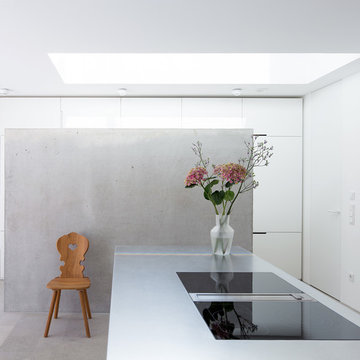
H. Stolz
This is an example of a mid-sized contemporary single-wall open plan kitchen in Other with an integrated sink, white cabinets, white splashback, stainless steel appliances, with island, grey floor and white benchtop.
This is an example of a mid-sized contemporary single-wall open plan kitchen in Other with an integrated sink, white cabinets, white splashback, stainless steel appliances, with island, grey floor and white benchtop.
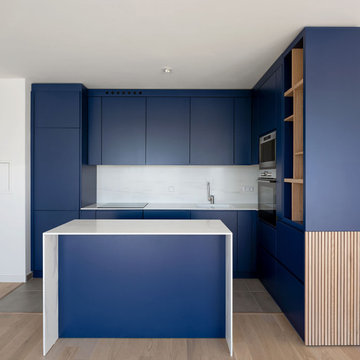
Cuisine design et minimaliste conçue avec des matériaux de qualités. Les rangements ont été pensés pour optimiser un maximum l'espace.
Mid-sized contemporary l-shaped open plan kitchen in Paris with blue cabinets, marble benchtops, white splashback, marble splashback, panelled appliances, ceramic floors, with island, brown floor, white benchtop, an integrated sink and flat-panel cabinets.
Mid-sized contemporary l-shaped open plan kitchen in Paris with blue cabinets, marble benchtops, white splashback, marble splashback, panelled appliances, ceramic floors, with island, brown floor, white benchtop, an integrated sink and flat-panel cabinets.
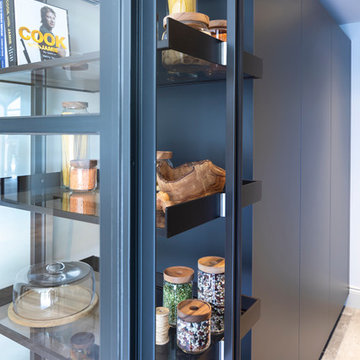
A stylish contemporary Bulthaup B3 Pantry with bespoke Crittall Doors & Rimadesio open shelving. As part of the large Bulthaup B3 Open-Plan Kitchen at our Lake View House full home renovation project with Llama Group.
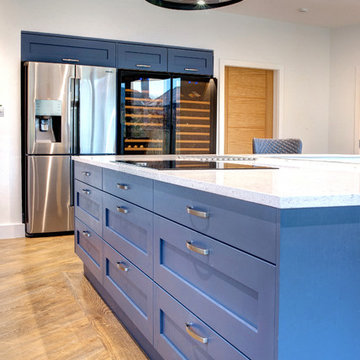
Our client wanted seating incorporated into the island which catered for stool height occasional seating as well as dining. The L shaped booth design provided the solution to both
The bespoke paint colour on the shaker doors was accented with Silestone worktops with Silestone moulded sink
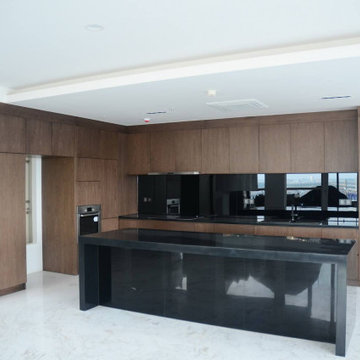
This is an example of a large l-shaped open plan kitchen in Toulouse with an integrated sink, flat-panel cabinets, dark wood cabinets, solid surface benchtops, black splashback, glass sheet splashback, panelled appliances, marble floors, with island, white floor and black benchtop.
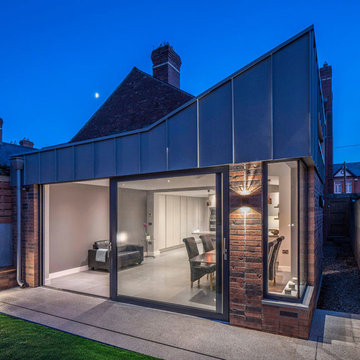
The design included reconfiguration of a recently constructed extension which no longer met client requirements and redesign of existing bathroom. The entire roof form is designed as a "light catcher" to catch the only available sunlight to the side of the house. The top section is zinc clad which sits on stack bond bricks below. Full height sliding screens were used to form a connection to the existing rear garden.
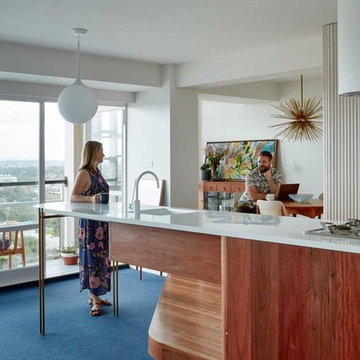
Christopher Frederick Jones
Photo of a small midcentury galley eat-in kitchen in Brisbane with white cabinets, an integrated sink, marble benchtops, stainless steel appliances, dark hardwood floors, with island, brown floor and white benchtop.
Photo of a small midcentury galley eat-in kitchen in Brisbane with white cabinets, an integrated sink, marble benchtops, stainless steel appliances, dark hardwood floors, with island, brown floor and white benchtop.
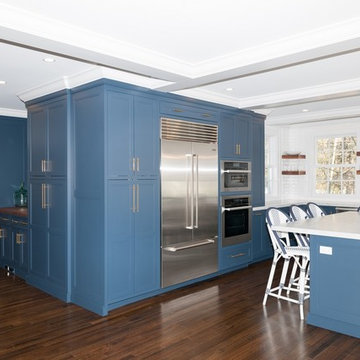
This is an example of a large u-shaped eat-in kitchen in New York with an integrated sink, flat-panel cabinets, blue cabinets, marble benchtops, white splashback, ceramic splashback, stainless steel appliances, dark hardwood floors, with island and brown floor.
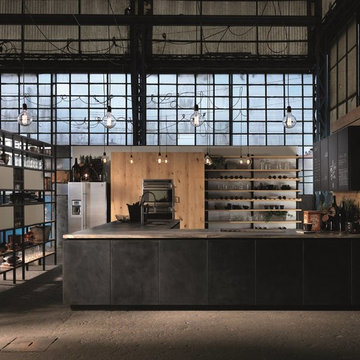
Expansive industrial u-shaped open plan kitchen in Venice with an integrated sink, flat-panel cabinets, stainless steel appliances, concrete floors, a peninsula and grey floor.
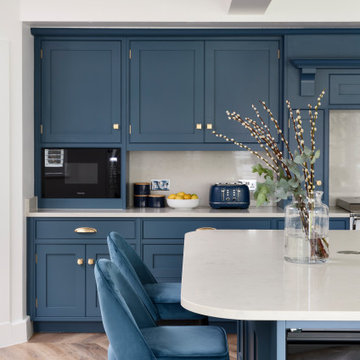
Our clients were seeking a classic and stylish Shaker kitchen with a contemporary edge, to complement the architecture of their five-year-old house, which features a modern beamed ceiling and herringbone flooring. They also wanted a kitchen island to include banquette seating surrounding one end of a large industrial-style dining table with an Ash wooden table top that our clients already owned. We designed the main run of in frame cabinetry with a classic cornice to completely fit within the recessed space along the back wall behind the island, which is hand-painted in Stewkey Blue by Farrow & Ball. This includes a central inglenook and an overmantel that conceals a Siemens canopy extractor hood above a white Everhot range cooker. Overhead cabinets and undercounter storage cupboards were included within the design, together with oak dovetailed deep drawer storage boxes. A Samsung American-style fridge freezer was also integrated within the run. A 30mm thick quartz worktop in Tuscany colourway extends on either side of the range cooker and this is repeated on the kitchen island as well, with an overhang on both sides of the u-shaped design to accommodate bar stools beneath. In the centre of the island, we created u-shaped banquette seating upholstered in grey velvet to surround one end of the large rectangular dining table. To store their collection of fine wines, we specified two undercounter wine conditioners by Miele to fit within each end of the island to store reds, whites and Champagnes. Along the length of the island, facing the Everhot is a large ceramic double-bowl Belfast sink by Shaws of Darwen and a Quooker Cube tap, providing hot, cold, boiling and sparkling water. On the task side of the island, two 60cm dishwashers by Miele are integrated at either end of the cabinetry together with storage for pull-out bins and utility items.
On a further run to the left of the island, we designed and made a large Shaker two-door pantry larder, hand-painted in All White by Farrow & Ball and featuring deep dovetail drawer boxes beneath. Extending on either side of the pantry is natural oak contemporary open shelving to mix with the traditional design of the kitchen. A further freestanding cabinet with a natural solid oak top was handmade to sit beneath the client’s wall-mounted television. Cup handles and knobs are all brushed brass by Crofts and Assinder, with matching brass butt hinges.
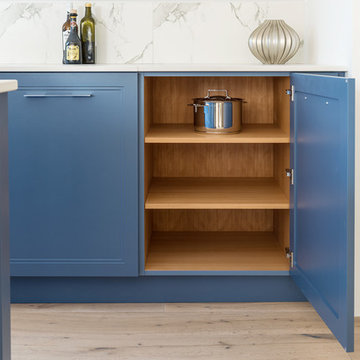
Mid-sized transitional kitchen in Munich with an integrated sink, shaker cabinets, blue cabinets, white splashback, black appliances, medium hardwood floors, with island, brown floor and white benchtop.
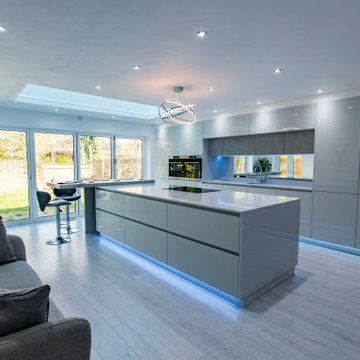
This stunning handless kitchen with a large island and concrete breakfast bar works well as the family hub.
Inspiration for a large modern single-wall eat-in kitchen in Cardiff with an integrated sink, flat-panel cabinets, grey cabinets, quartzite benchtops, grey splashback, mirror splashback, stainless steel appliances, laminate floors, with island, brown floor and white benchtop.
Inspiration for a large modern single-wall eat-in kitchen in Cardiff with an integrated sink, flat-panel cabinets, grey cabinets, quartzite benchtops, grey splashback, mirror splashback, stainless steel appliances, laminate floors, with island, brown floor and white benchtop.
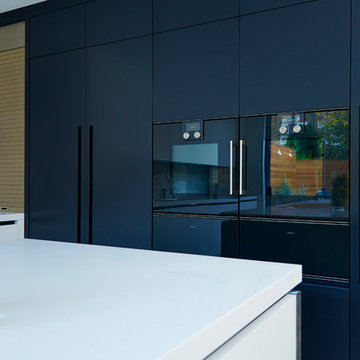
Ron Bambridge Agnesa Sanvito
Large contemporary l-shaped eat-in kitchen in London with an integrated sink, flat-panel cabinets, white cabinets, solid surface benchtops, metallic splashback, panelled appliances, ceramic floors and with island.
Large contemporary l-shaped eat-in kitchen in London with an integrated sink, flat-panel cabinets, white cabinets, solid surface benchtops, metallic splashback, panelled appliances, ceramic floors and with island.
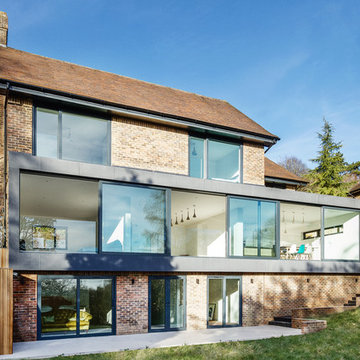
Large contemporary galley open plan kitchen in Hampshire with an integrated sink, flat-panel cabinets, white cabinets, solid surface benchtops, panelled appliances, ceramic floors, with island and grey floor.
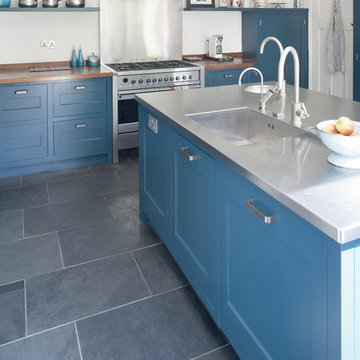
A Striking hand painted blue kitchen, designed for a busy Surrey family. The stark contrast of industrial stainless steel and wooden surfaces against the deep blue units create a statement kitchen. All brought together with matching stainless steel appliances.
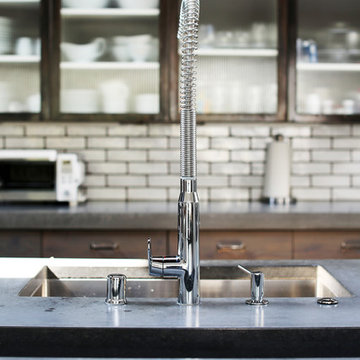
The massive concrete island centered in the space sets the bold tone and provides a welcome place to cook and congregate.
Cabochon Surfaces & Fixtures
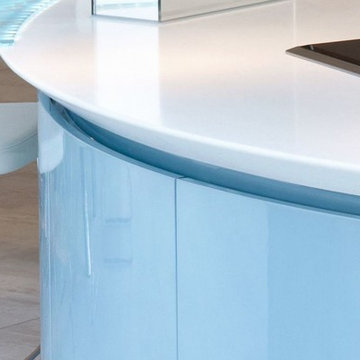
Inspiration for an expansive modern u-shaped eat-in kitchen in London with an integrated sink, flat-panel cabinets, blue cabinets, solid surface benchtops, blue splashback, glass sheet splashback, stainless steel appliances, marble floors and with island.
Blue Kitchen with an Integrated Sink Design Ideas
5