Blue Kitchen with an Integrated Sink Design Ideas
Refine by:
Budget
Sort by:Popular Today
21 - 40 of 591 photos
Item 1 of 3
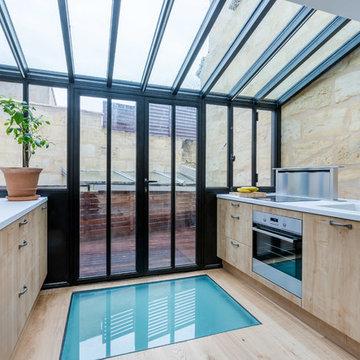
Eric BOULOUMIÉ
Design ideas for a mid-sized contemporary galley separate kitchen in Bordeaux with an integrated sink, light wood cabinets, metallic splashback, panelled appliances, light hardwood floors and no island.
Design ideas for a mid-sized contemporary galley separate kitchen in Bordeaux with an integrated sink, light wood cabinets, metallic splashback, panelled appliances, light hardwood floors and no island.
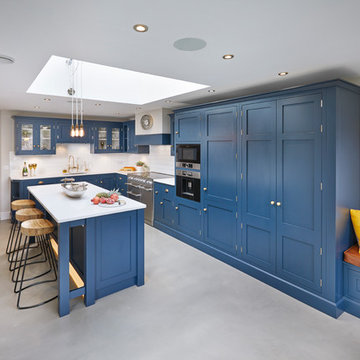
A bespoke, handmade Shaker style kitchen with ‘in-frame’ mortice and tennon jointed doors hung with traditional burnished brass butt hinges. This luxurious kitchen features Oak dovetailed and polished drawer boxes on soft-close concealed runners and rigid Birch plywood carcasses.
All units have been factory painted in Basalt Blue from Little Greene Paint & Paper, to complement the worktops in Silestone Quartz Blanco Zeus extreme.
All cup handles and knobs are in burnished brass. The range cooker is by Mercury, whilst all other appliances are from Bosch. The brassware is from Perrin & Rowe.
Harvey Ball Photography Ltd
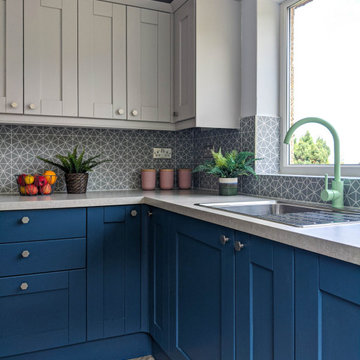
Shaker kitchen painted blue with green tap
Large beach style l-shaped open plan kitchen in Other with an integrated sink, shaker cabinets, blue cabinets, laminate benchtops, grey splashback, ceramic splashback, black appliances, laminate floors, with island and grey benchtop.
Large beach style l-shaped open plan kitchen in Other with an integrated sink, shaker cabinets, blue cabinets, laminate benchtops, grey splashback, ceramic splashback, black appliances, laminate floors, with island and grey benchtop.
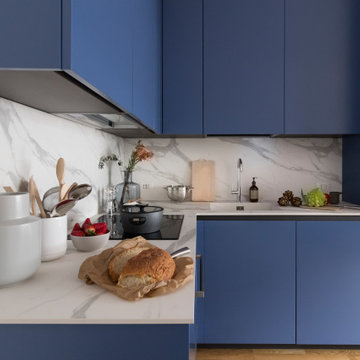
Small contemporary l-shaped kitchen in Milan with an integrated sink, flat-panel cabinets, blue cabinets, grey splashback, panelled appliances, beige floor and grey benchtop.
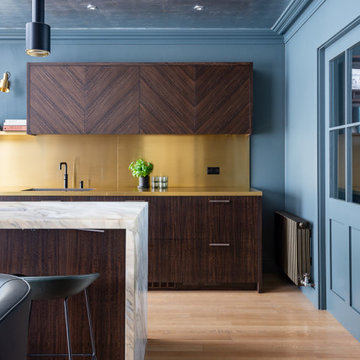
This South London home was transformed during a complete refurbishment and renovation. Chamber Furniture designed, manufactured and installed furniture in every room of the house. The kitchen combined warm timber with striking brass and marble worktops and features Gaggenau appliances.
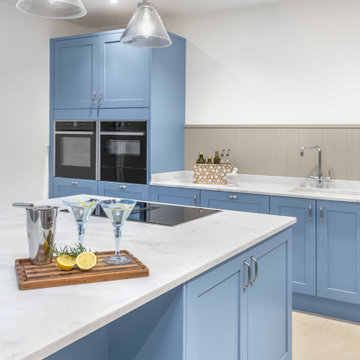
This room was orginally a bedroom at the front of a double fronted bungalow, whilst the tiny kitchen was located at the back, isolated from the rest of the house.
Large sliding folding doors were added to one side and an L-shaped kitchen, fittted appliances and plenty of useful storage was added. A generous island with vented induction hob at its centre and offset seating offereing a view through the doors and down the valley to the woodland beyond.
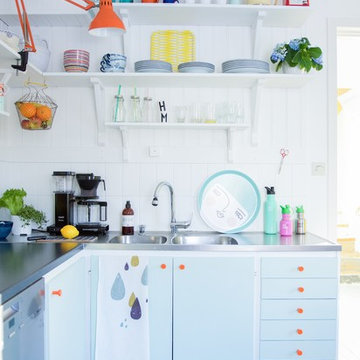
Sullkullan
Inspiration for a small scandinavian l-shaped kitchen in Other with an integrated sink, flat-panel cabinets, blue cabinets, stainless steel benchtops, white splashback, no island, ceramic splashback and ceramic floors.
Inspiration for a small scandinavian l-shaped kitchen in Other with an integrated sink, flat-panel cabinets, blue cabinets, stainless steel benchtops, white splashback, no island, ceramic splashback and ceramic floors.
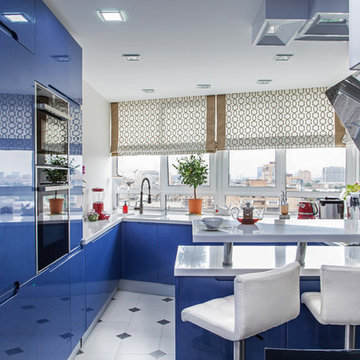
Дизайнер Педоренко Ксения
Фотограф Игнатенко Светлана
Photo of a large contemporary u-shaped open plan kitchen in Moscow with an integrated sink, flat-panel cabinets, blue cabinets, quartz benchtops, white splashback, panelled appliances, ceramic floors, a peninsula and window splashback.
Photo of a large contemporary u-shaped open plan kitchen in Moscow with an integrated sink, flat-panel cabinets, blue cabinets, quartz benchtops, white splashback, panelled appliances, ceramic floors, a peninsula and window splashback.
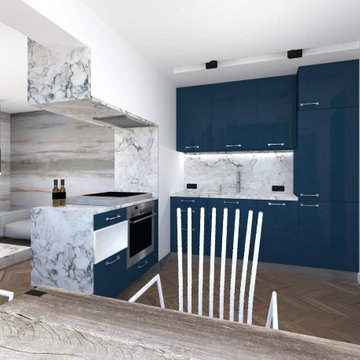
Open plan living room with smooth transition to the kitchen and dining room. The floor is made of light wood, which combines great with light grey furniture. The sofas are made to order with individual sizes and specially selected upholstery. The wall is with handmade decorative paint. A wonderful addition to the interior are the marble table and the designer lamp under the picture.
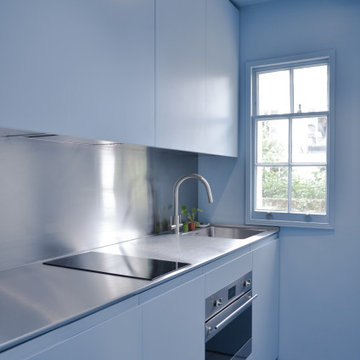
Inspiration for a small contemporary galley kitchen in London with an integrated sink, flat-panel cabinets, blue cabinets, stainless steel benchtops, stainless steel appliances, ceramic floors and blue floor.
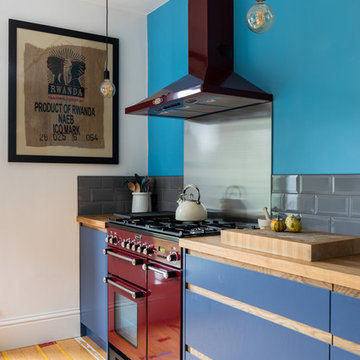
Bold, bright and beautiful. Just three of the many words we could use to describe the insanely cool Redhill Kitchen.
The bespoke J-Groove cabinetry keeps this kitchen sleek and smooth, with light reflecting off the slab doors to keep the room open and spacious.
Oak accents throughout the room softens the bold blue cabinetry, and grey tiles create a beautiful contrast between the two blues in the the room.
Integrated appliances ensure that the burgundy Rangemaster is always the focus of the eye, and the reclaimed gym flooring makes the room so unique.
It was a joy to work with NK Living on this project.
Photography by Chris Snook
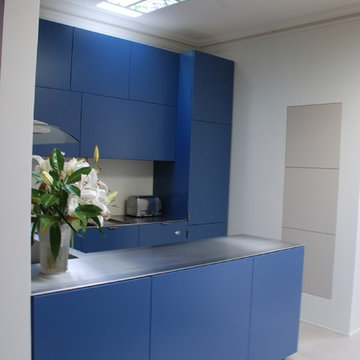
A gentle push to front panels of the base cupboards and they open to provide storage for glasses on the rignt and
pull out drawer storage on the left.
Jeff Hawkins Photography
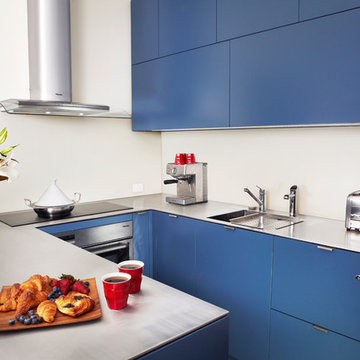
To create a sense of space in the finshes are stamped through out the design of the kitchen. The refrigerator and dishwasher have been intergrated to declutter the space.
Jeff Hawkins Photography
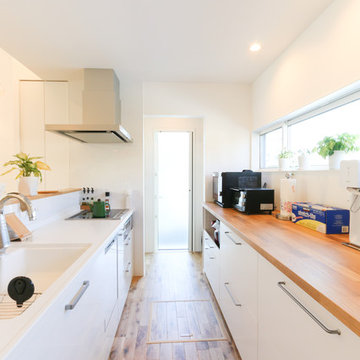
Small contemporary single-wall open plan kitchen in Other with an integrated sink, flat-panel cabinets, white cabinets, solid surface benchtops, white splashback, black appliances, medium hardwood floors, a peninsula, brown floor and brown benchtop.
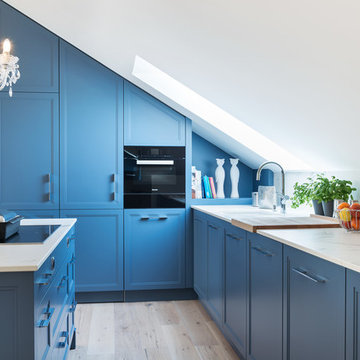
Photo of a mid-sized transitional kitchen in Munich with an integrated sink, shaker cabinets, blue cabinets, white splashback, black appliances, medium hardwood floors, with island, brown floor and white benchtop.
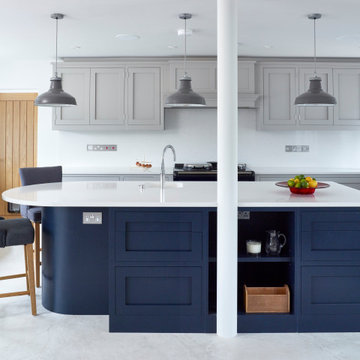
Bespoke Handleless Shaker kitchen with the main runs painted in Little Greene 'French Grey Dark' (163) and the island in Little Greene 'Basalt' (221). The Silestone Yukon worktops are 30mm thick and one end of the island is curved. The sinks in the kitchen are Silestone Integrity Due integrated sinks and the taps are by Quooker. The grey pendant lights tie in with the grey painted cabinets whilst the black 3-oven dual control AGA adds contrast.
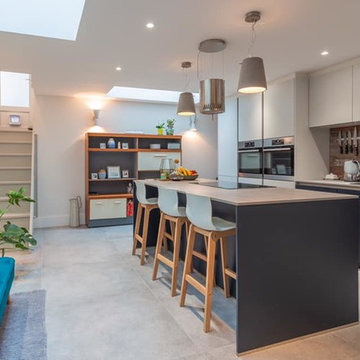
Two toned blue kitchen. Hob in the island, handless design with concrete worktops. Elica hood disguised as a light fitting.
This is an example of a mid-sized modern single-wall eat-in kitchen in Cardiff with an integrated sink, flat-panel cabinets, blue cabinets, concrete benchtops, red splashback, brick splashback, stainless steel appliances, concrete floors, with island, grey floor and grey benchtop.
This is an example of a mid-sized modern single-wall eat-in kitchen in Cardiff with an integrated sink, flat-panel cabinets, blue cabinets, concrete benchtops, red splashback, brick splashback, stainless steel appliances, concrete floors, with island, grey floor and grey benchtop.
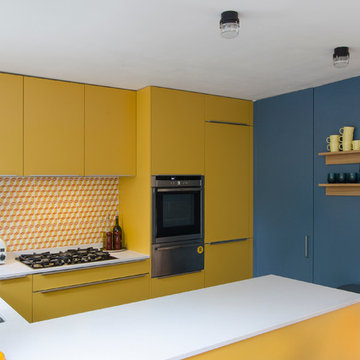
The kitchen in this remodeled 1960s house is colour-blocked against a blue panelled wall which hides a pantry. White quartz worktop bounces dayight around the kitchen. Geometric splash back adds interest. The encaustic tiles are handmade in Spain. The U-shape of this kitchen creates a "peninsula" which is used daily for preparing food but also doubles as a breakfast bar.
Photo: Frederik Rissom
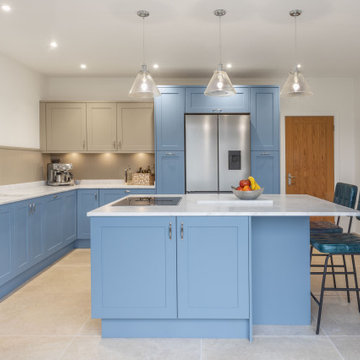
This room was orginally a bedroom at the front of a double fronted bungalow, whilst the tiny kitchen was located at the back, isolated from the rest of the house.
Large sliding folding doors were added to one side and an L-shaped kitchen, fittted appliances and plenty of useful storage was added. A generous island with vented induction hob at its centre and offset seating offereing a view through the doors and down the valley to the woodland beyond.
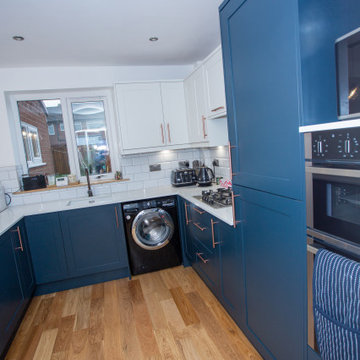
Photo of a mid-sized modern u-shaped open plan kitchen in Other with an integrated sink, shaker cabinets, blue cabinets, quartzite benchtops, white splashback, porcelain splashback, black appliances, light hardwood floors, a peninsula and white benchtop.
Blue Kitchen with an Integrated Sink Design Ideas
2