Blue Kitchen with Beige Splashback Design Ideas
Refine by:
Budget
Sort by:Popular Today
41 - 60 of 750 photos
Item 1 of 3
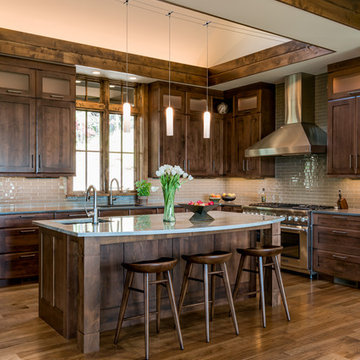
Interior Designer: Allard & Roberts Interior Design, Inc.
Builder: Glennwood Custom Builders
Architect: Con Dameron
Photographer: Kevin Meechan
Doors: Sun Mountain
Cabinetry: Advance Custom Cabinetry
Countertops & Fireplaces: Mountain Marble & Granite
Window Treatments: Blinds & Designs, Fletcher NC
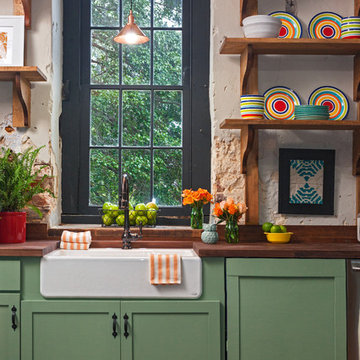
Design ideas for a mid-sized eclectic separate kitchen in Richmond with a farmhouse sink, shaker cabinets, green cabinets, wood benchtops, beige splashback, brick floors and red floor.
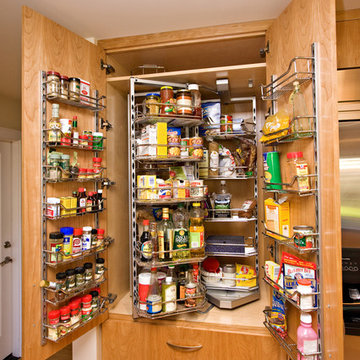
Kitchen Storage Pantry in Bay Area European Style Cabinetry made in our artisanal cabinet shop with a wonderful Hafele Gourmet Pantry for kitchen storage.

This is an example of a contemporary single-wall open plan kitchen in Novosibirsk with an undermount sink, flat-panel cabinets, white cabinets, beige splashback, light hardwood floors, a peninsula, beige floor, beige benchtop, timber, solid surface benchtops and black appliances.
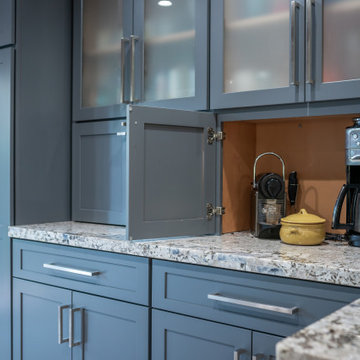
Farmhouse style kitchen remodel. Our clients wanted to do a total refresh of their kitchen. We incorporated a warm toned vinyl flooring (Nuvelle Density Rigid Core in Honey Pecan"), two toned cabinets in a beautiful blue gray and cream (Diamond cabinets) granite countertops and a gorgeous gas range (GE Cafe Pro range). By overhauling the laundry and pantry area we were able to give them a lot more storage. We reorganized a lot of the kitchen creating a better flow specifically giving them a coffee bar station, cutting board station, and a new microwave drawer and wine fridge. Increasing the gas stove to 36" allowed the avid chef owner to cook without restrictions making his daily life easier. One of our favorite sayings is "I love it" and we are able to say thankfully we heard it a lot.
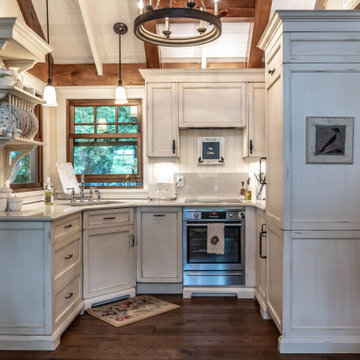
Take a moment to enjoy the tranquil and cozy feel of this rustic cottage kitchen and bathroom. With the whole bunkie outfitted in cabinetry with a warm, neutral finish and decorative metal hardware, this space feels right at home as a welcoming retreat surrounded by nature. ⠀
The space is refreshing and rejuvenating, with floral accents, lots of natural light, and clean, bright faucets, but pays tribute to traditional elegance with a special place to display fine china, detailed moulding, and a rustic chandelier. ⠀
The couple that owns this bunkie has done a beautiful job maximizing storage space and functionality, without losing one ounce of character or the peaceful feel of a streamlined, cottage life.
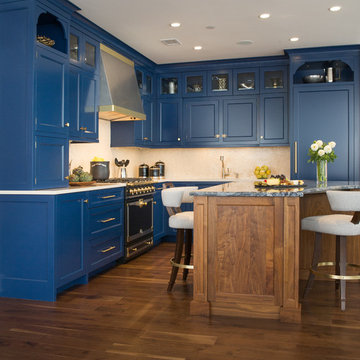
This bold and blue traditional kitchen was designed by Bilotta’s Jeni Spaeth with Interior Designer Jane Bell of Jane Bell Interiors. Designed for a bachelor’s penthouse, the view from the apartment spectacularly overlooks Westchester County with sights as far as Manhattan. Featuring Bilotta Collection Cabinetry in a 1” thick door, the design team strayed far from the classic white kitchen and opted for a regal shade of blue on the perimeter and natural walnut on the island. The color palette is further emphasized by the polished Blue Bahia granite top on the island and beautifully accented by the pops of gold used for the decorative hardware. The focal point of the kitchen is the Cornu Fe range, the Albertine model in black with satin nickel and polished brass accents. The accompanying hood is a custom design by Rangecraft in brushed stainless with satin gold elements. The countertop and backsplash surrounding the hearth area are in soft beige tones, a needed contrast to the darker hues of the cabinets and range. The L-shaped layout, with seating at the island, allows for wide-open views into the adjoining rooms and to the city below through the floor-to-ceiling windows.
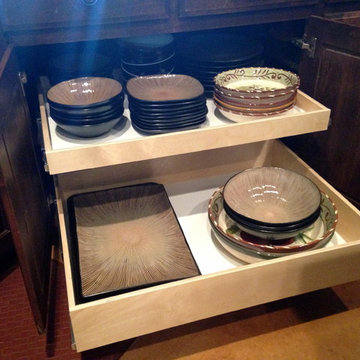
Pull-outs installed for projects in Cibolo, Texas.
Mid-sized traditional single-wall open plan kitchen in Other with beige splashback, flat-panel cabinets, light wood cabinets, granite benchtops and travertine floors.
Mid-sized traditional single-wall open plan kitchen in Other with beige splashback, flat-panel cabinets, light wood cabinets, granite benchtops and travertine floors.
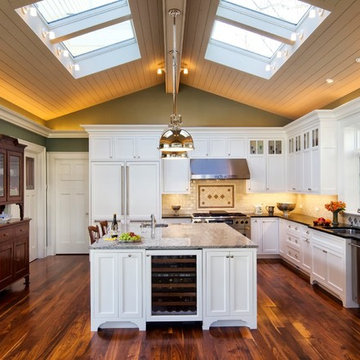
Beautiful sparkling, new kitchen with painted white cabinets, granite and soapstone counters. This kitchen was designed by Cathy Knight of Knight Architects LLC and the contractor for the project was Pinneo Construction. The kitchen features Sub-Zero, GE Monogram, and Thermador products. This homeowner wanted extra refrigerator space and less freezer, so used an all refrigerator on the left side next to a refrigerator/freezer that are both seamlessly integrated. It also features other appliances integrated into the cabinetry, like the Sub-Zero Wine Storage. The appliances were supplied by Mrs. G TV & Appliances.
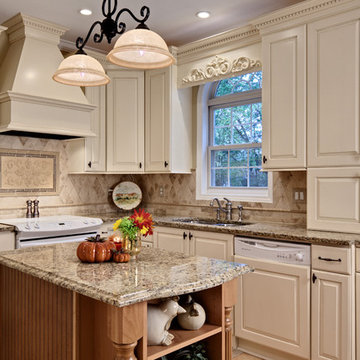
Traditional Kitchen
Photo of a mid-sized traditional u-shaped eat-in kitchen in Atlanta with granite benchtops, raised-panel cabinets, beige cabinets, travertine splashback, an undermount sink, beige splashback, white appliances, travertine floors, with island, beige floor and beige benchtop.
Photo of a mid-sized traditional u-shaped eat-in kitchen in Atlanta with granite benchtops, raised-panel cabinets, beige cabinets, travertine splashback, an undermount sink, beige splashback, white appliances, travertine floors, with island, beige floor and beige benchtop.
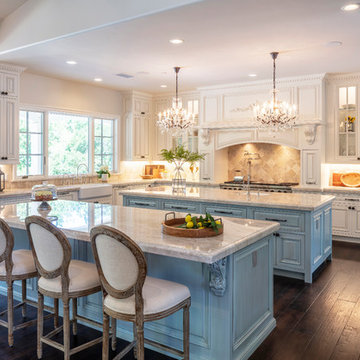
Design ideas for an expansive l-shaped kitchen in San Francisco with a farmhouse sink, stainless steel appliances, dark hardwood floors, multiple islands, brown floor, beige benchtop, white cabinets, granite benchtops, beige splashback, stone tile splashback and raised-panel cabinets.
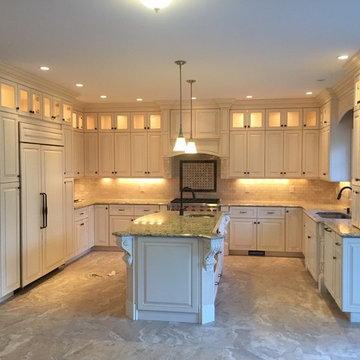
Inspiration for a large traditional u-shaped eat-in kitchen in New York with an undermount sink, raised-panel cabinets, white cabinets, granite benchtops, beige splashback, subway tile splashback, panelled appliances, with island and beige floor.
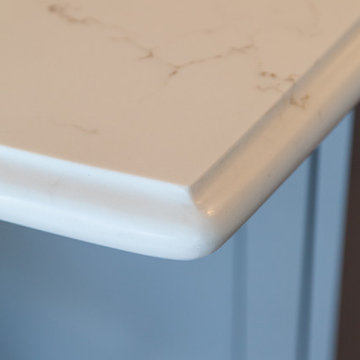
Design ideas for a mid-sized transitional l-shaped eat-in kitchen in Orange County with an undermount sink, shaker cabinets, grey cabinets, solid surface benchtops, beige splashback, matchstick tile splashback, stainless steel appliances, dark hardwood floors and a peninsula.
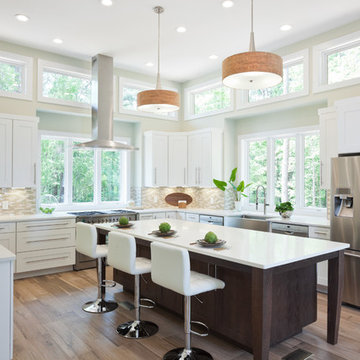
Huge Contemporary Kitchen
Designer: Teri Turan
Photo of an expansive transitional u-shaped kitchen in Atlanta with a farmhouse sink, shaker cabinets, white cabinets, quartz benchtops, beige splashback, glass tile splashback, stainless steel appliances, porcelain floors, with island, beige floor and white benchtop.
Photo of an expansive transitional u-shaped kitchen in Atlanta with a farmhouse sink, shaker cabinets, white cabinets, quartz benchtops, beige splashback, glass tile splashback, stainless steel appliances, porcelain floors, with island, beige floor and white benchtop.
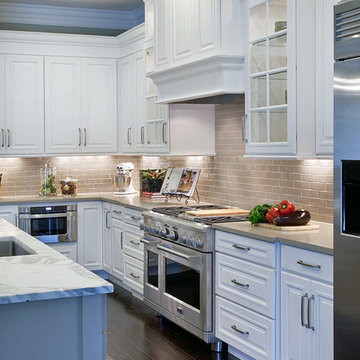
Designed by Lisa Saathoff and Andrea Hurt
Mid-sized traditional l-shaped separate kitchen in Orlando with an undermount sink, raised-panel cabinets, white cabinets, marble benchtops, beige splashback, subway tile splashback, stainless steel appliances, dark hardwood floors, with island and brown floor.
Mid-sized traditional l-shaped separate kitchen in Orlando with an undermount sink, raised-panel cabinets, white cabinets, marble benchtops, beige splashback, subway tile splashback, stainless steel appliances, dark hardwood floors, with island and brown floor.
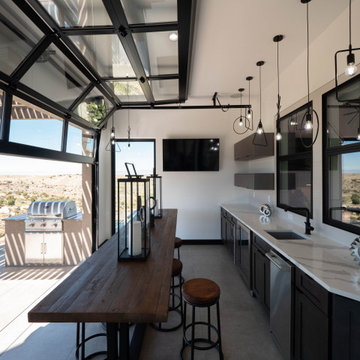
This multi award winning Kitchen features a eye-catching center island ceiling detail, 2 refrigerators and 2 windows leading out to an indoor-outdoor Kitchen featuring a Glass Garage Door opening to panoramic views.
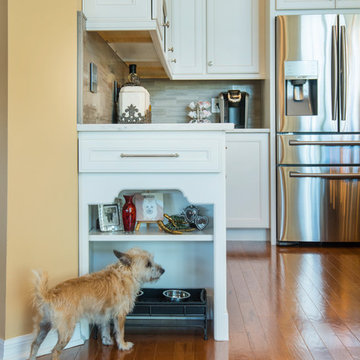
Ken Winders
Design ideas for a large transitional u-shaped open plan kitchen in Orlando with a farmhouse sink, white cabinets, marble benchtops, beige splashback, stainless steel appliances, medium hardwood floors, with island, brown floor and recessed-panel cabinets.
Design ideas for a large transitional u-shaped open plan kitchen in Orlando with a farmhouse sink, white cabinets, marble benchtops, beige splashback, stainless steel appliances, medium hardwood floors, with island, brown floor and recessed-panel cabinets.
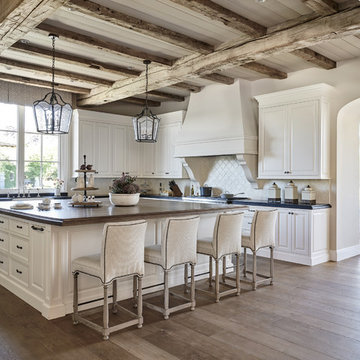
Photo of a large transitional l-shaped kitchen in Phoenix with raised-panel cabinets, beige splashback, with island, white cabinets, a farmhouse sink, soapstone benchtops, ceramic splashback, medium hardwood floors and brown floor.
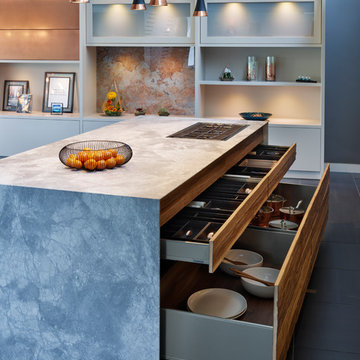
Roundhouse Urbo and Metro matt lacquer bespoke kitchen in Farrow & Ball Moles Breath, Patinated Silver and Burnished Copper with a stainless steel worktop and larder shelf in White Fantasy. Island in horizontal grain Riverwashed Walnut Ply with worktop in White Fantasy with a sharknose profile.
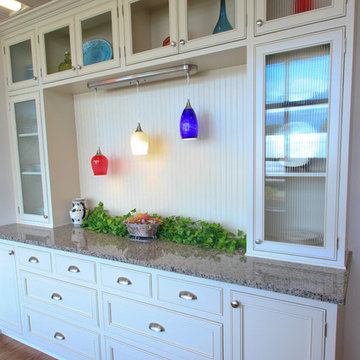
Design ideas for a large transitional single-wall open plan kitchen in Seattle with medium hardwood floors, beaded inset cabinets, white cabinets, granite benchtops, beige splashback and no island.
Blue Kitchen with Beige Splashback Design Ideas
3