Blue Kitchen with Beige Splashback Design Ideas
Refine by:
Budget
Sort by:Popular Today
121 - 140 of 750 photos
Item 1 of 3
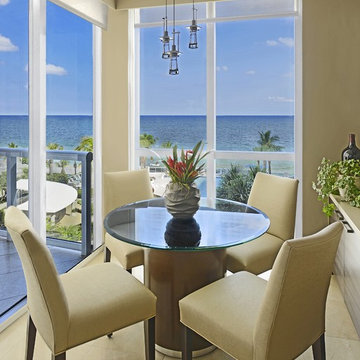
Photographer: Jerry Lang Again the view was in mind when designing this breakfast nook. Architectural lighting doesn't block the view. Glass top allows to keep the view. Leather cream chairs and the view to die for !!
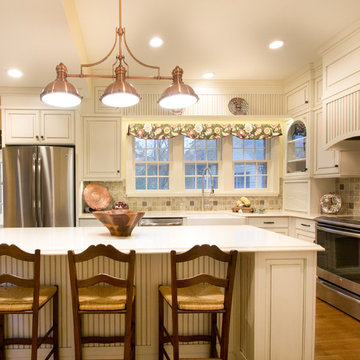
A wall was taken out between the kitchen and sitting room to open space for this kitchen that invites company.
---
Project by Wiles Design Group. Their Cedar Rapids-based design studio serves the entire Midwest, including Iowa City, Dubuque, Davenport, and Waterloo, as well as North Missouri and St. Louis.
For more about Wiles Design Group, see here: https://wilesdesigngroup.com/
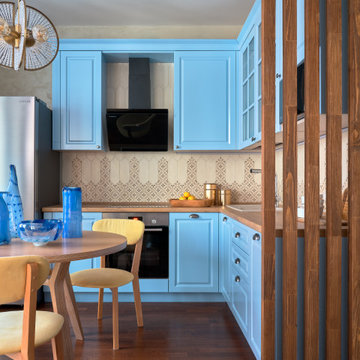
This is an example of a mid-sized scandinavian l-shaped eat-in kitchen in Moscow with a drop-in sink, raised-panel cabinets, turquoise cabinets, laminate benchtops, beige splashback, ceramic splashback, stainless steel appliances, dark hardwood floors, brown floor and brown benchtop.
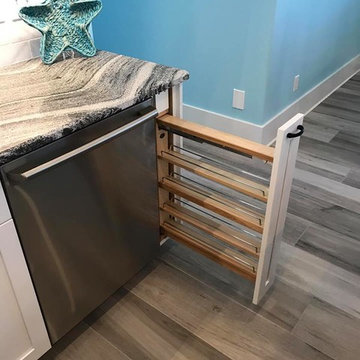
Kitchen Spice Pullout
Inspiration for a mid-sized beach style l-shaped eat-in kitchen in Miami with an undermount sink, shaker cabinets, white cabinets, quartz benchtops, beige splashback, subway tile splashback, stainless steel appliances, with island, brown floor and brown benchtop.
Inspiration for a mid-sized beach style l-shaped eat-in kitchen in Miami with an undermount sink, shaker cabinets, white cabinets, quartz benchtops, beige splashback, subway tile splashback, stainless steel appliances, with island, brown floor and brown benchtop.
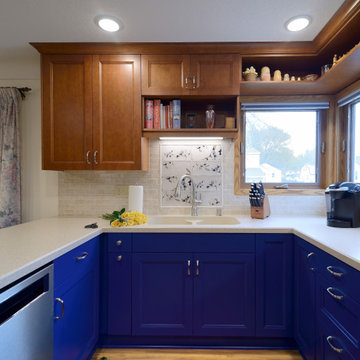
Post war bungalow with a cramped kitchen & small dining room, combined the two spaces by removing the wall between them. The end result is open & family friendly, yet still fits the original character of the period.
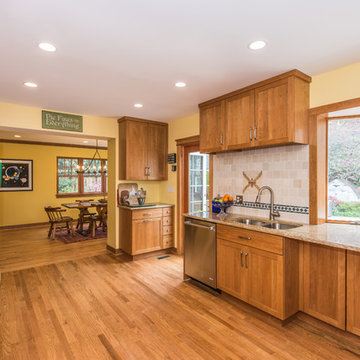
Finecraft Contractors, Inc.
Soleimani Photography
Photo of a large arts and crafts u-shaped separate kitchen in DC Metro with an undermount sink, recessed-panel cabinets, brown cabinets, granite benchtops, beige splashback, terra-cotta splashback, stainless steel appliances, light hardwood floors and brown floor.
Photo of a large arts and crafts u-shaped separate kitchen in DC Metro with an undermount sink, recessed-panel cabinets, brown cabinets, granite benchtops, beige splashback, terra-cotta splashback, stainless steel appliances, light hardwood floors and brown floor.
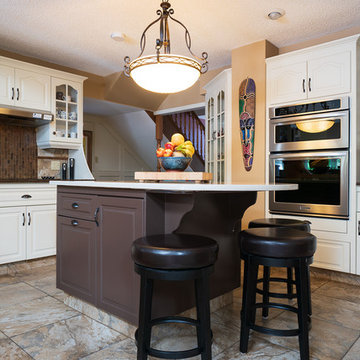
Inspiration for a mid-sized traditional u-shaped eat-in kitchen in Calgary with raised-panel cabinets, white cabinets, quartz benchtops, with island, multi-coloured floor, white benchtop, beige splashback, slate splashback, stainless steel appliances and porcelain floors.
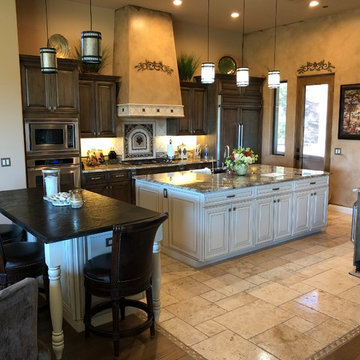
Raised panel, stained wood cabinets with a contrasting painted cream island set the Traditional tone for this expansive kitchen project. The counter tops are a combination of polished earth tone granite in the kitchen and prep island, and matte finished quartzite for the serving island. The floors are engineered wood that transitions into travertine. And we also used a combination of travertine and a custom tile pattern for the backsplash and trim around the hood. Enjoy!
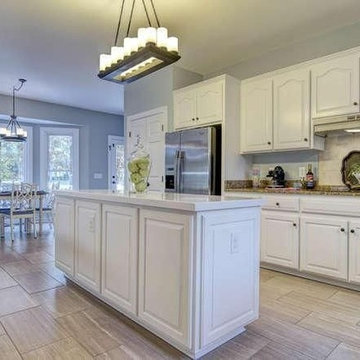
Define your kitchen areas with contrasting marble and granite countertops.
Inspiration for a mid-sized transitional galley eat-in kitchen in Other with raised-panel cabinets, white cabinets, granite benchtops, beige splashback, ceramic splashback, stainless steel appliances, with island, an undermount sink, laminate floors and beige floor.
Inspiration for a mid-sized transitional galley eat-in kitchen in Other with raised-panel cabinets, white cabinets, granite benchtops, beige splashback, ceramic splashback, stainless steel appliances, with island, an undermount sink, laminate floors and beige floor.
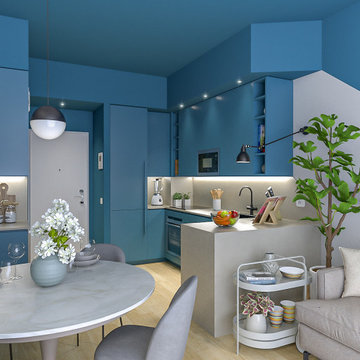
Liadesign
Photo of a small contemporary u-shaped open plan kitchen in Milan with a single-bowl sink, flat-panel cabinets, blue cabinets, quartz benchtops, beige splashback, engineered quartz splashback, stainless steel appliances, light hardwood floors, no island, beige benchtop and recessed.
Photo of a small contemporary u-shaped open plan kitchen in Milan with a single-bowl sink, flat-panel cabinets, blue cabinets, quartz benchtops, beige splashback, engineered quartz splashback, stainless steel appliances, light hardwood floors, no island, beige benchtop and recessed.
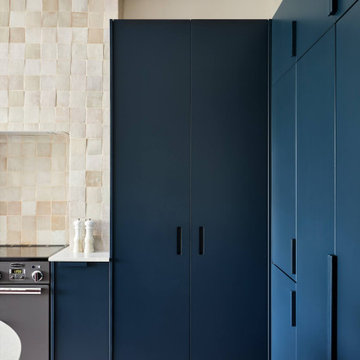
Bespoke kitchen design - pill shaped fluted island with ink blue wall cabinetry. Zellige tiles clad the shelves and chimney breast, paired with patterned encaustic floor tiles.
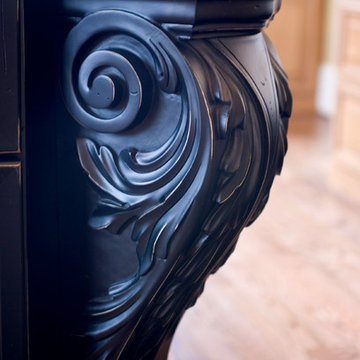
Frontier Group
Expansive traditional u-shaped open plan kitchen in Other with an undermount sink, raised-panel cabinets, medium wood cabinets, granite benchtops, beige splashback, stone tile splashback, panelled appliances, medium hardwood floors, multiple islands and brown floor.
Expansive traditional u-shaped open plan kitchen in Other with an undermount sink, raised-panel cabinets, medium wood cabinets, granite benchtops, beige splashback, stone tile splashback, panelled appliances, medium hardwood floors, multiple islands and brown floor.
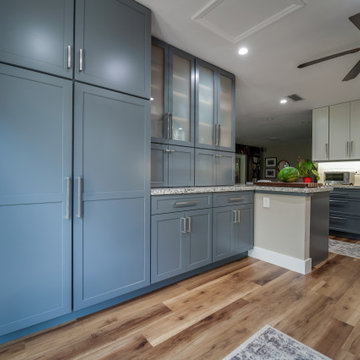
Farmhouse style kitchen remodel. Our clients wanted to do a total refresh of their kitchen. We incorporated a warm toned vinyl flooring (Nuvelle Density Rigid Core in Honey Pecan"), two toned cabinets in a beautiful blue gray and cream (Diamond cabinets) granite countertops and a gorgeous gas range (GE Cafe Pro range). By overhauling the laundry and pantry area we were able to give them a lot more storage. We reorganized a lot of the kitchen creating a better flow specifically giving them a coffee bar station, cutting board station, and a new microwave drawer and wine fridge. Increasing the gas stove to 36" allowed the avid chef owner to cook without restrictions making his daily life easier. One of our favorite sayings is "I love it" and we are able to say thankfully we heard it a lot.
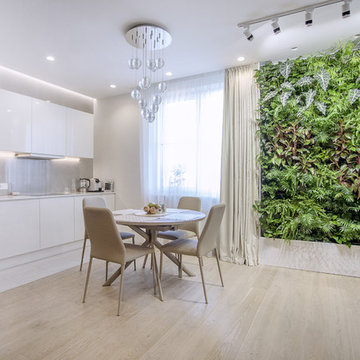
Design ideas for a contemporary single-wall open plan kitchen in Moscow with flat-panel cabinets, white cabinets, beige splashback, stainless steel appliances, light hardwood floors, beige floor and white benchtop.
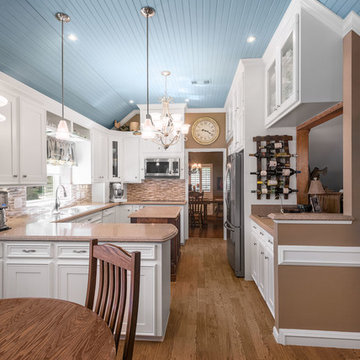
Design ideas for a mid-sized arts and crafts u-shaped eat-in kitchen in Houston with a double-bowl sink, white cabinets, marble benchtops, beige splashback, glass tile splashback, stainless steel appliances, light hardwood floors, with island, brown floor and recessed-panel cabinets.
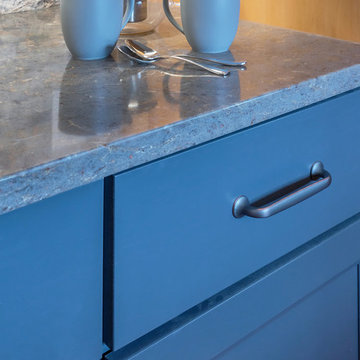
This amazing traditional kitchen design in Yardley, PA incorporates medium wood finish raised panel cabinetry by Koch and Company with island cabinets painted charcoal blue The striking blue island is beautifully accented by a Grothouse butcherblock countertop, with a Silestone Copper Mist countertop around the perimeter. A Blanco Siligranit black farmhouse sink pairs perfectly with the Riobel faucet and soap dispenser. The Gazzini gold cashmere tile backsplash complements the kitchen cabinets and includes a niche behind the range, below a custom matching hood. The adjacent beverage bar includes a round Nantucket brushed satin sink and upper glass front display cabinets. Black appliances feature throughout the kitchen design including a GE French door refrigerator, KitchenAid cooktop, GE built-in double convection wall oven, and Sharp microwave drawer. The Lang's team also installed Andersen windows and a patio door with satin nickel hardware. The kitchen cabinets are packed with customized storage accessories including a corner cabinet swing out shelf, tray dividers, narrow spice and oil pull outs, pantry pull out shelves, appliance garage, and cutlery drawers. This kitchen design is packed with style and storage, and sure to be the center of attention in this home.
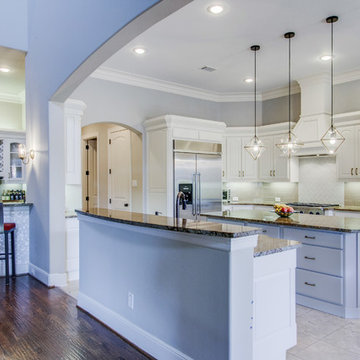
One of the biggest investments you can make in your home is in your kitchen. Now with the Revive model, you don’t have to break the bank to get an updated kitchen with new finishes and a whole new look! This powder blue kitchen we are sharing today is a classic example of such a space! The kitchen had a great layout, the cabinets had good bones, and all it needed were some simple updates. To learn more about what we did, continue reading below!
Cabinets
As previously mentioned, the kitchen cabinetry already had great bones. So, in this case, we were able to refinish them to a painted cream on the perimeter. As for the island, we created a new design where new cabinetry was installed. New cabinets are from WWWoods Shiloh, with a raised panel door style, and a custom painted finish for these powder blue cabinets.
Countertops
The existing kitchen countertops were able to remain because they were already in great condition. Plus, it matched the new finishes perfectly. This is a classic case of “don’t fix it if it ain’t broke”!
Backsplash
For the backsplash, we kept it simple with subway tile but played around with different sizes, colors, and patterns. The main backsplash tile is a Daltile Modern Dimensions, in a 4.5×8.5 size, in the color Elemental Tan, and installed in a brick-lay formation. The splash over the cooktop is a Daltile Rittenhouse Square, in a 3×6 size, in the color Arctic White, and installed in a herringbone pattern.
Fixtures and Finishes
The plumbing fixtures we planned to reuse from the start since they were in great condition. In addition, the oil-rubbed bronze finish went perfectly with the new finishes of the kitchen. We did, however, install new hardware because the original kitchen did not have any. So, from Amerock we selected Muholland pulls which were installed on all the doors and drawers.

This is an example of a large beach style l-shaped open plan kitchen in Philadelphia with an undermount sink, light wood cabinets, zinc benchtops, beige splashback, ceramic splashback, stainless steel appliances, medium hardwood floors, with island, beige benchtop and shaker cabinets.
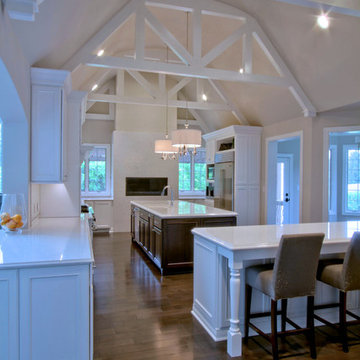
One of the straight cabinet walls becomes a peninsula at the doorway to the great room. A sealed gas fireplace is in the background.
Design by Ashley Fruits. Photos by Christopher Wright, CR.
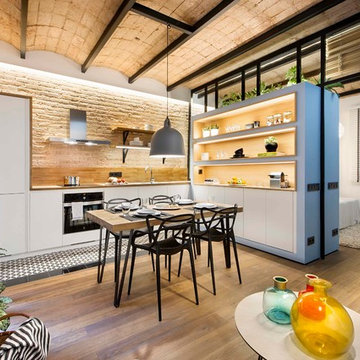
Design ideas for a mediterranean l-shaped eat-in kitchen in Barcelona with open cabinets, beige splashback, black appliances, light hardwood floors and beige floor.
Blue Kitchen with Beige Splashback Design Ideas
7