Blue Kitchen with Beige Splashback Design Ideas
Refine by:
Budget
Sort by:Popular Today
101 - 120 of 750 photos
Item 1 of 3
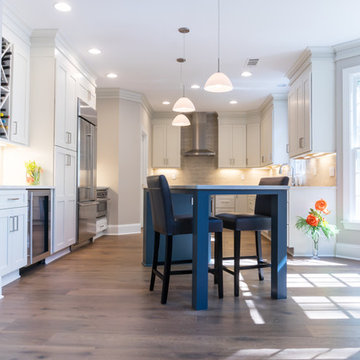
Inspiration for a large transitional u-shaped separate kitchen in Atlanta with a farmhouse sink, shaker cabinets, white cabinets, beige splashback, stainless steel appliances, dark hardwood floors, with island, brown floor, white benchtop, quartz benchtops and cement tile splashback.
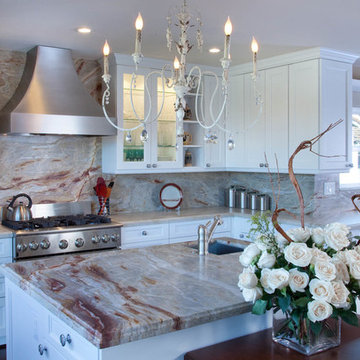
Design ideas for a large transitional l-shaped eat-in kitchen in San Diego with a farmhouse sink, white cabinets, stainless steel appliances, with island, recessed-panel cabinets, quartzite benchtops, beige splashback, stone slab splashback and medium hardwood floors.
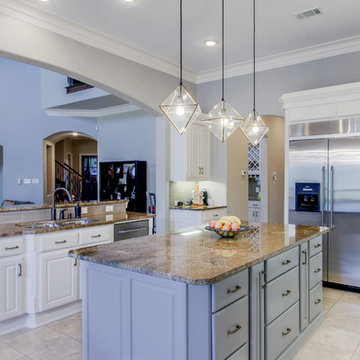
One of the biggest investments you can make in your home is in your kitchen. Now with the Revive model, you don’t have to break the bank to get an updated kitchen with new finishes and a whole new look! This powder blue kitchen we are sharing today is a classic example of such a space! The kitchen had a great layout, the cabinets had good bones, and all it needed were some simple updates. To learn more about what we did, continue reading below!
Cabinets
As previously mentioned, the kitchen cabinetry already had great bones. So, in this case, we were able to refinish them to a painted cream on the perimeter. As for the island, we created a new design where new cabinetry was installed. New cabinets are from WWWoods Shiloh, with a raised panel door style, and a custom painted finish for these powder blue cabinets.
Countertops
The existing kitchen countertops were able to remain because they were already in great condition. Plus, it matched the new finishes perfectly. This is a classic case of “don’t fix it if it ain’t broke”!
Backsplash
For the backsplash, we kept it simple with subway tile but played around with different sizes, colors, and patterns. The main backsplash tile is a Daltile Modern Dimensions, in a 4.5×8.5 size, in the color Elemental Tan, and installed in a brick-lay formation. The splash over the cooktop is a Daltile Rittenhouse Square, in a 3×6 size, in the color Arctic White, and installed in a herringbone pattern.
Fixtures and Finishes
The plumbing fixtures we planned to reuse from the start since they were in great condition. In addition, the oil-rubbed bronze finish went perfectly with the new finishes of the kitchen. We did, however, install new hardware because the original kitchen did not have any. So, from Amerock we selected Muholland pulls which were installed on all the doors and drawers.
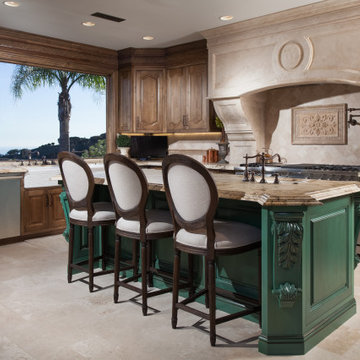
Inspiration for a l-shaped kitchen in Orange County with a farmhouse sink, dark wood cabinets, beige splashback, stainless steel appliances, with island, beige floor, beige benchtop and raised-panel cabinets.
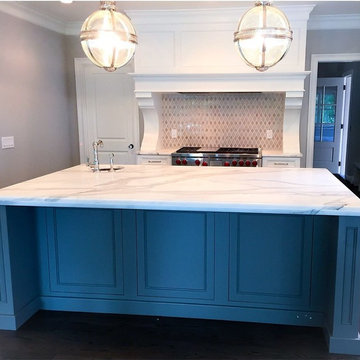
This gem was remodeled by Augusta Homes with the countertops and tile all provided by Instyle Charlotte.
Design ideas for a mid-sized contemporary open plan kitchen in Charlotte with an undermount sink, white cabinets, marble benchtops, beige splashback, stainless steel appliances, dark hardwood floors, with island, brown floor and white benchtop.
Design ideas for a mid-sized contemporary open plan kitchen in Charlotte with an undermount sink, white cabinets, marble benchtops, beige splashback, stainless steel appliances, dark hardwood floors, with island, brown floor and white benchtop.
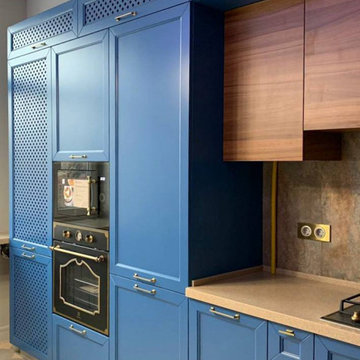
Mediterranean l-shaped separate kitchen in Moscow with raised-panel cabinets, blue cabinets, solid surface benchtops, beige splashback, stone tile splashback, black appliances, no island, multi-coloured floor and beige benchtop.
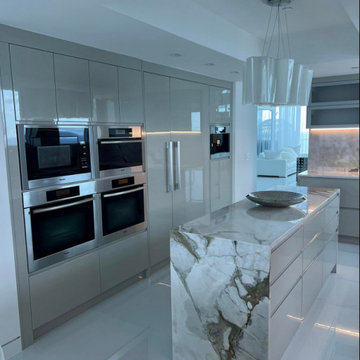
Custom Design Kitchen with Waterfall Style Island.
Large modern u-shaped eat-in kitchen in Miami with flat-panel cabinets, beige cabinets, quartz benchtops, beige splashback, engineered quartz splashback, stainless steel appliances, with island and beige benchtop.
Large modern u-shaped eat-in kitchen in Miami with flat-panel cabinets, beige cabinets, quartz benchtops, beige splashback, engineered quartz splashback, stainless steel appliances, with island and beige benchtop.
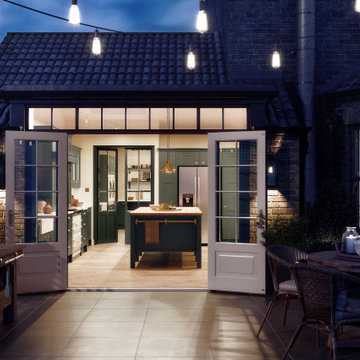
Double doors open out onto a patio area, further highlighting the open-plan layout of the kitchen space.
Large traditional l-shaped open plan kitchen in Cheshire with a farmhouse sink, shaker cabinets, green cabinets, quartzite benchtops, beige splashback, ceramic splashback, white appliances, light hardwood floors, with island, brown floor and white benchtop.
Large traditional l-shaped open plan kitchen in Cheshire with a farmhouse sink, shaker cabinets, green cabinets, quartzite benchtops, beige splashback, ceramic splashback, white appliances, light hardwood floors, with island, brown floor and white benchtop.
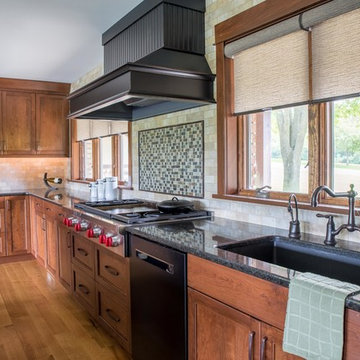
Project by Wiles Design Group. Their Cedar Rapids-based design studio serves the entire Midwest, including Iowa City, Dubuque, Davenport, and Waterloo, as well as North Missouri and St. Louis.
For more about Wiles Design Group, see here: https://wilesdesigngroup.com/
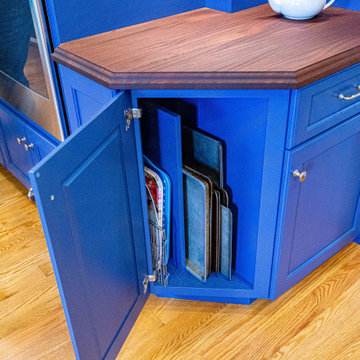
Tray Dividers
Large traditional galley kitchen in Philadelphia with a single-bowl sink, flat-panel cabinets, blue cabinets, quartz benchtops, beige splashback, limestone splashback, stainless steel appliances, medium hardwood floors, with island, orange floor and white benchtop.
Large traditional galley kitchen in Philadelphia with a single-bowl sink, flat-panel cabinets, blue cabinets, quartz benchtops, beige splashback, limestone splashback, stainless steel appliances, medium hardwood floors, with island, orange floor and white benchtop.

Innovative Design Build was hired to renovate a 2 bedroom 2 bathroom condo in the prestigious Symphony building in downtown Fort Lauderdale, Florida. The project included a full renovation of the kitchen, guest bathroom and primary bathroom. We also did small upgrades throughout the remainder of the property. The goal was to modernize the property using upscale finishes creating a streamline monochromatic space. The customization throughout this property is vast, including but not limited to: a hidden electrical panel, popup kitchen outlet with a stone top, custom kitchen cabinets and vanities. By using gorgeous finishes and quality products the client is sure to enjoy his home for years to come.
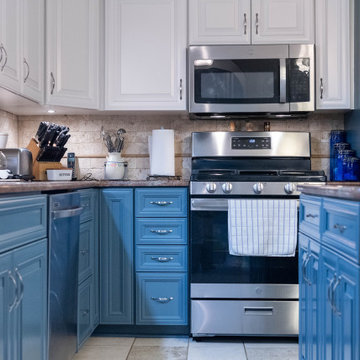
Elegant center raised panel doors in white dove and winter sky enhance the kitchens previously updated features. The bright new full overlay doors play off the colors in the existing granite countertop and magnify the natural beauty of the stone tile backsplash. The combination of the traditional door style and contemporary blue base cabinets create a transitional kitchen design. The new stainless-steel appliances and brushed nickel hardware add the perfect finishing touch.
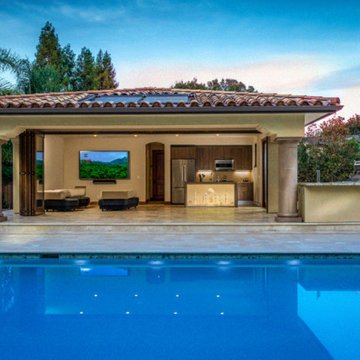
Peter Giles
Small modern single-wall eat-in kitchen in Nice with a single-bowl sink, flat-panel cabinets, medium wood cabinets, quartz benchtops, beige splashback, stainless steel appliances, travertine floors and with island.
Small modern single-wall eat-in kitchen in Nice with a single-bowl sink, flat-panel cabinets, medium wood cabinets, quartz benchtops, beige splashback, stainless steel appliances, travertine floors and with island.
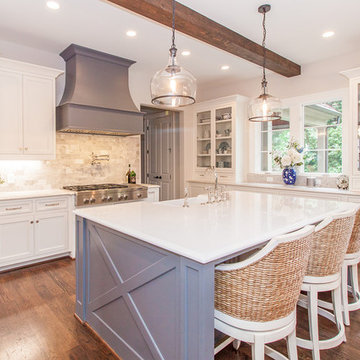
214 Photography,
John Harper Homes,
Custom Kitchen Cabinets,
White kitchen cabinets
This is an example of a beach style kitchen in Atlanta with white cabinets, with island, white benchtop, a farmhouse sink, beige splashback, stainless steel appliances, medium hardwood floors, brown floor and recessed-panel cabinets.
This is an example of a beach style kitchen in Atlanta with white cabinets, with island, white benchtop, a farmhouse sink, beige splashback, stainless steel appliances, medium hardwood floors, brown floor and recessed-panel cabinets.
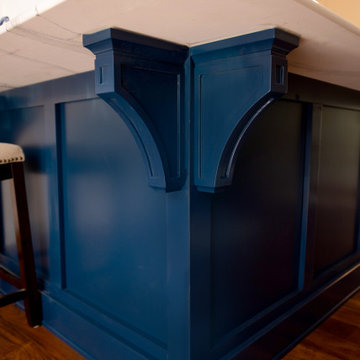
When we began designing this space, the homeowner knew they did not want to expand the original overall layout of the kitchen, just make minor adjustments to better improve their space and make the kitchen function more for their daily use. By incorporating some cabinetry modification features, such as half-moon lazy susan pull-outs, a trash can unit, and a spice rack, these accessories alone gave the homeowner more organization in her kitchen, ultimately giving her more room in other cabinetry, since everything now had its place. The beautiful touch to complete this kitchen was the design of wrapping the back of the peninsula in the custom-painted finish, of Sherwin William's color, "Salty Dog," giving this space that pop of rich color, while the remainder of the kitchen features natural, crisp, elegant features.
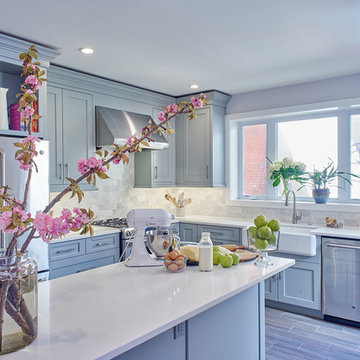
Our goal with this project was to combine a cramped kitchen and small dining room into an airy, open kitchen which serves many functions for this busy couple with young children. A central island provides plenty of space for food prep, school projects as well as everyday family dinners.
We rearranged the large front room to create both an intimate conversation area and a more formal dining area. As the main floor lacked a powder room and closet for coats and boots, we annexed an unused portion of the house's airshaft to create both. The addition also features a skylight which along with the enlarged rear window, floods the new kitchen with sunshine.
The richly cool palette of grays and white offers a soothing backdrop in what has become the hub of this family's colorful life...
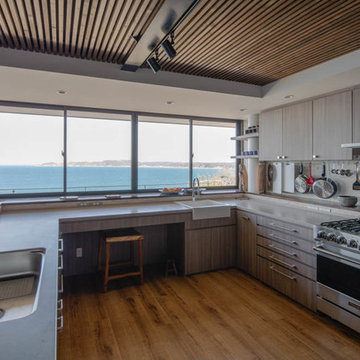
海が見えるキッチン。
バイキングオーブン。
Beach style u-shaped kitchen in Other with a farmhouse sink, flat-panel cabinets, medium wood cabinets, beige splashback, stainless steel appliances, medium hardwood floors and no island.
Beach style u-shaped kitchen in Other with a farmhouse sink, flat-panel cabinets, medium wood cabinets, beige splashback, stainless steel appliances, medium hardwood floors and no island.
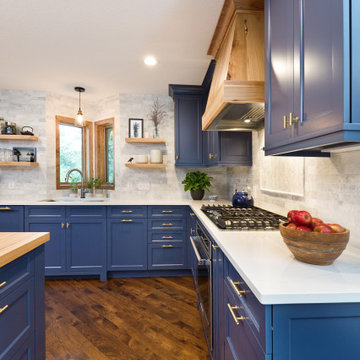
Complete kitchen renovation with blue shaker-style cabinets with gold handles, white countertop, and butcher block kitchen island.
Design ideas for a mid-sized contemporary u-shaped open plan kitchen in San Francisco with a double-bowl sink, shaker cabinets, blue cabinets, quartz benchtops, beige splashback, stone tile splashback, stainless steel appliances, medium hardwood floors, with island, brown floor and white benchtop.
Design ideas for a mid-sized contemporary u-shaped open plan kitchen in San Francisco with a double-bowl sink, shaker cabinets, blue cabinets, quartz benchtops, beige splashback, stone tile splashback, stainless steel appliances, medium hardwood floors, with island, brown floor and white benchtop.
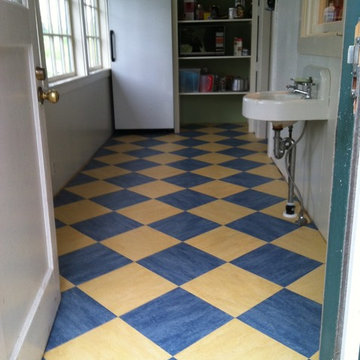
The adjacent mud room got a mini face lift with new shelving and a checkered Marmolium floor.
Design ideas for a mid-sized country l-shaped separate kitchen in Seattle with a farmhouse sink, flat-panel cabinets, white cabinets, wood benchtops, beige splashback, timber splashback, stainless steel appliances, vinyl floors, with island, multi-coloured floor and brown benchtop.
Design ideas for a mid-sized country l-shaped separate kitchen in Seattle with a farmhouse sink, flat-panel cabinets, white cabinets, wood benchtops, beige splashback, timber splashback, stainless steel appliances, vinyl floors, with island, multi-coloured floor and brown benchtop.
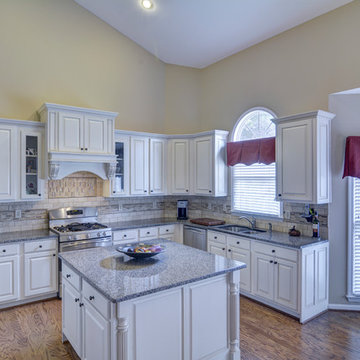
http://fotografikarts.com/
Inspiration for a large traditional u-shaped eat-in kitchen in Atlanta with a double-bowl sink, raised-panel cabinets, white cabinets, granite benchtops, beige splashback, stone tile splashback, stainless steel appliances, with island and medium hardwood floors.
Inspiration for a large traditional u-shaped eat-in kitchen in Atlanta with a double-bowl sink, raised-panel cabinets, white cabinets, granite benchtops, beige splashback, stone tile splashback, stainless steel appliances, with island and medium hardwood floors.
Blue Kitchen with Beige Splashback Design Ideas
6