Blue Kitchen with Ceramic Floors Design Ideas
Refine by:
Budget
Sort by:Popular Today
21 - 40 of 889 photos
Item 1 of 3
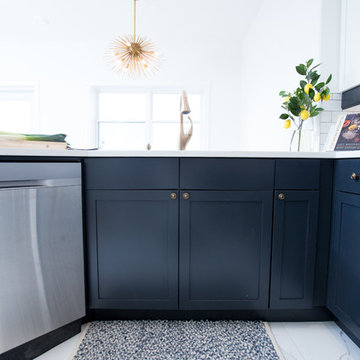
Chasing Light Studio
Photo of a small transitional eat-in kitchen in Other with an undermount sink, shaker cabinets, blue cabinets, quartz benchtops, white splashback, ceramic splashback, stainless steel appliances, ceramic floors and a peninsula.
Photo of a small transitional eat-in kitchen in Other with an undermount sink, shaker cabinets, blue cabinets, quartz benchtops, white splashback, ceramic splashback, stainless steel appliances, ceramic floors and a peninsula.
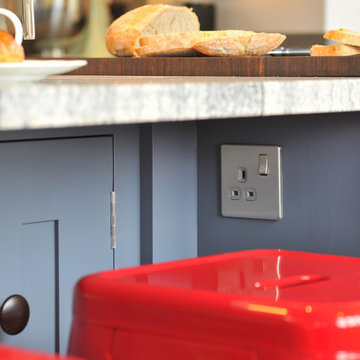
A power point provided bellow the overhang to charge laptops.
Design ideas for a large contemporary open plan kitchen in Hampshire with a drop-in sink, blue cabinets, granite benchtops, black appliances, ceramic floors and with island.
Design ideas for a large contemporary open plan kitchen in Hampshire with a drop-in sink, blue cabinets, granite benchtops, black appliances, ceramic floors and with island.
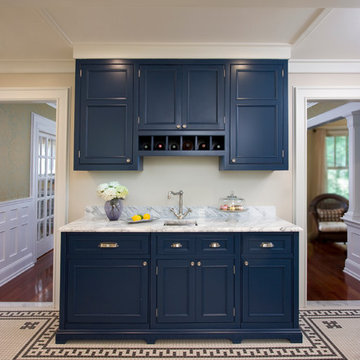
Blue custom cabinetry designed to fashion a period Butler's Pantry serves as a Beverage and entertainment bar with concealed beverage refrigerator on the left and ice maker on the right. White marble counters with polished nickel bar faucet complete the look.
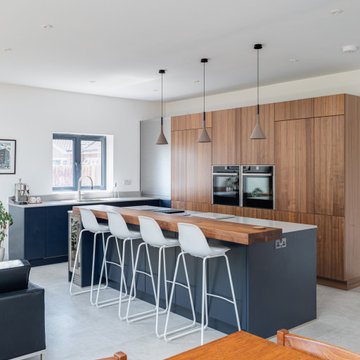
This renovation in Hitchin features Next125, the renowned German range, which is a perfect choice for a contemporary look that is stylish and sleek and built to the highest standards.
We love how the run of tall cabinets in a Walnut Veneer compliment the Indigo Blue Lacquer and mirrors the wide planked Solid Walnut breakfast bar. The Walnut reflects other pieces of furniture in the wider living space and brings the whole look together.
The integrated Neff appliances gives a smart, uncluttered finish and the Caesarstone Raw Concrete worktops are tactile and functional and provide a lovely contrast to the Walnut. Once again we are pleased to be able to include a Quooker Flex tap in Stainless Steel.
This is a fantastic living space for the whole family and we were delighted to work with them to achieve a look that works across both the kitchen and living areas.
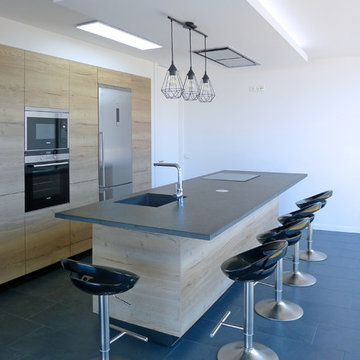
fotografías AD+ arquitectura
Inspiration for a small contemporary kitchen in Other with light wood cabinets, granite benchtops, ceramic floors, with island, grey floor, a single-bowl sink, flat-panel cabinets, stainless steel appliances and grey benchtop.
Inspiration for a small contemporary kitchen in Other with light wood cabinets, granite benchtops, ceramic floors, with island, grey floor, a single-bowl sink, flat-panel cabinets, stainless steel appliances and grey benchtop.
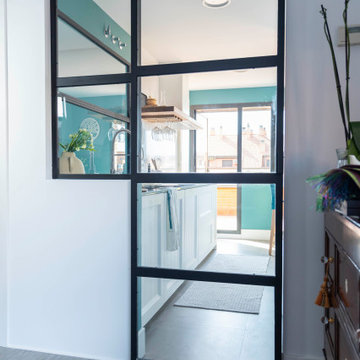
Cocina blanca y moderna con estilo nórdico y juvenil. Perfecta para parejas.
This is an example of a modern single-wall separate kitchen in Madrid with white cabinets, quartz benchtops, metallic splashback, panelled appliances, ceramic floors, grey floor and grey benchtop.
This is an example of a modern single-wall separate kitchen in Madrid with white cabinets, quartz benchtops, metallic splashback, panelled appliances, ceramic floors, grey floor and grey benchtop.
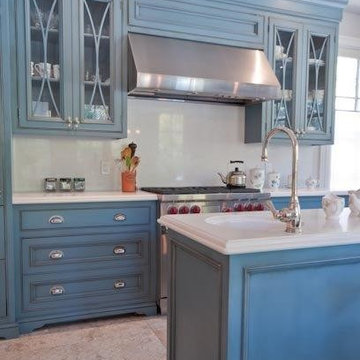
A sneak peek of one of Upside's on-the-go projects! These photos capture the rustic country kitchen, built in a transitional style. From the cedar panel ceilings to the large format porcelain styles to the striking blue cabinetry, this kitchen embodies Upside's ability to design and build a home that is "traditional with a twist"!
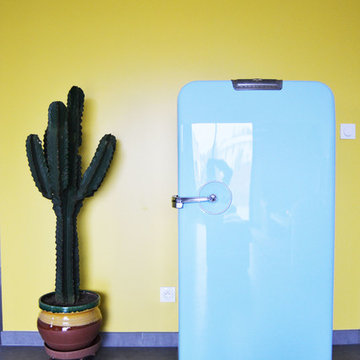
Mid-sized eclectic l-shaped open plan kitchen in Bordeaux with ceramic floors and no island.
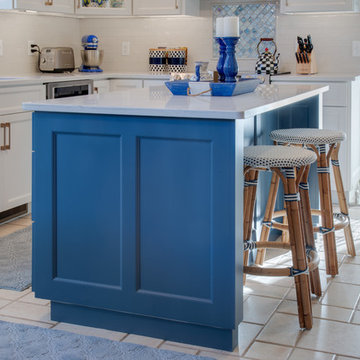
Close up view of this beautifully detailed island. Made up of a mix of existing and new cabinet boxes with a custom panel wrap around the sides and back.
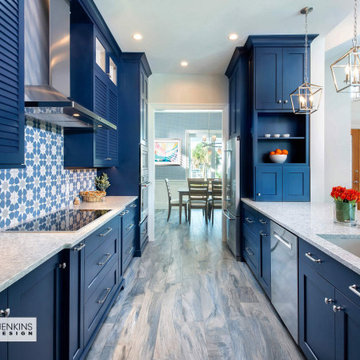
Perfect for entertaining guests and parties large and small.
Design ideas for a mid-sized beach style galley eat-in kitchen in Tampa with an undermount sink, shaker cabinets, blue cabinets, quartz benchtops, multi-coloured splashback, ceramic splashback, stainless steel appliances, ceramic floors, a peninsula, grey floor and white benchtop.
Design ideas for a mid-sized beach style galley eat-in kitchen in Tampa with an undermount sink, shaker cabinets, blue cabinets, quartz benchtops, multi-coloured splashback, ceramic splashback, stainless steel appliances, ceramic floors, a peninsula, grey floor and white benchtop.
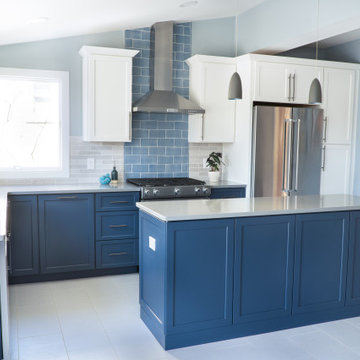
Photo of a mid-sized contemporary u-shaped eat-in kitchen in Baltimore with an undermount sink, shaker cabinets, blue cabinets, quartz benchtops, blue splashback, ceramic splashback, stainless steel appliances, ceramic floors, with island, grey floor and grey benchtop.
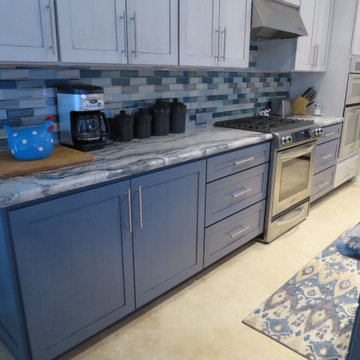
Kitchen Cabinet Remodel in Las Vegas area
Design ideas for a mid-sized contemporary galley open plan kitchen in Las Vegas with an undermount sink, shaker cabinets, white cabinets, granite benchtops, blue splashback, glass tile splashback, stainless steel appliances, ceramic floors, with island, beige floor and grey benchtop.
Design ideas for a mid-sized contemporary galley open plan kitchen in Las Vegas with an undermount sink, shaker cabinets, white cabinets, granite benchtops, blue splashback, glass tile splashback, stainless steel appliances, ceramic floors, with island, beige floor and grey benchtop.
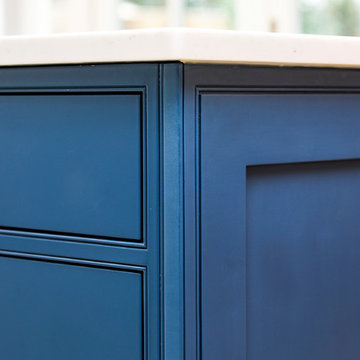
A beautiful blue bespoke kitchen design in Beaulieu New Forest was created by our designer Lorna. Lorna’s client requested to have a bespoke wood in-frame painted kitchen with oak veneer plywood carcases, skirting plinths and brushed nickel cup and knob handles. The kitchen is situated in a beautiful airy extension which has been added to an older property. The kitchen and surrounding space have vast windows throughout offering wonderful views of the forest/land surrounding the property in Beaulieu.
Lorna assisted our client in choosing specific colours for the doors to create that truly bespoke finish. The final decision was taken from the Little Green Company collection – Slaked Lime and Hicks Blue.
Lorna also visited our local stonemasons with our client to help select the final Quartz worktops to be used and our client loved that she could select and reserve slabs to be used in her kitchen. The bespoke kitchen design included a Fisher & Paykel Stainless Steel Fridge Freezer, Dishwasher Drawers, Ilve Range Cooker, Falmec Extractor, Caple Wine Fridge, single bowl in the island and Kohler double main sink. Both sinks included stainless steel finish taps. Storage was important so Lorna included a shallow double door pantry to one side of the kitchen in the design.
Overall the space was to be sociable and the design layout enabled the space to feel open and functional for many occasions – be it cooking for two or a large family gathering. The final result has given our client the kitchen she desired and blends beautifully into the new space as if it had always been there.
Herbert William now offers bespoke kitchen design, crafting cabinets in our very own on-site workshop so you can achieve the kitchen design of your dreams.
Photos by Lia Vittone
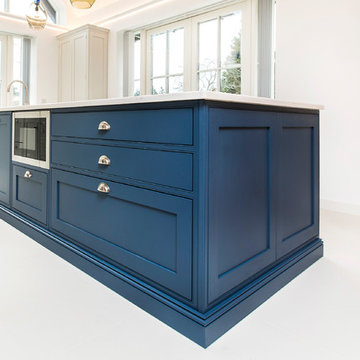
A beautiful blue bespoke kitchen design in Beaulieu New Forest was created by our designer Lorna. Lorna’s client requested to have a bespoke wood in-frame painted kitchen with oak veneer plywood carcases, skirting plinths and brushed nickel cup and knob handles. The kitchen is situated in a beautiful airy extension which has been added to an older property. The kitchen and surrounding space have vast windows throughout offering wonderful views of the forest/land surrounding the property in Beaulieu.
Lorna assisted our client in choosing specific colours for the doors to create that truly bespoke finish. The final decision was taken from the Little Green Company collection – Slaked Lime and Hicks Blue.
Lorna also visited our local stonemasons with our client to help select the final Quartz worktops to be used and our client loved that she could select and reserve slabs to be used in her kitchen. The bespoke kitchen design included a Fisher & Paykel Stainless Steel Fridge Freezer, Dishwasher Drawers, Ilve Range Cooker, Falmec Extractor, Caple Wine Fridge, single bowl in the island and Kohler double main sink. Both sinks included stainless steel finish taps. Storage was important so Lorna included a shallow double door pantry to one side of the kitchen in the design.
Overall the space was to be sociable and the design layout enabled the space to feel open and functional for many occasions – be it cooking for two or a large family gathering. The final result has given our client the kitchen she desired and blends beautifully into the new space as if it had always been there.
Herbert William now offers bespoke kitchen design, crafting cabinets in our very own on-site workshop so you can achieve the kitchen design of your dreams.
Photos by Lia Vittone
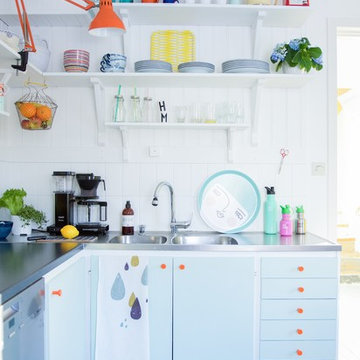
Sullkullan
Inspiration for a small scandinavian l-shaped kitchen in Other with an integrated sink, flat-panel cabinets, blue cabinets, stainless steel benchtops, white splashback, no island, ceramic splashback and ceramic floors.
Inspiration for a small scandinavian l-shaped kitchen in Other with an integrated sink, flat-panel cabinets, blue cabinets, stainless steel benchtops, white splashback, no island, ceramic splashback and ceramic floors.
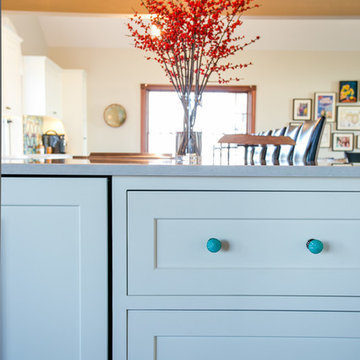
12Stones Photography
Large transitional galley eat-in kitchen in Cleveland with a farmhouse sink, white cabinets, quartz benchtops, multi-coloured splashback, glass tile splashback, panelled appliances, ceramic floors, with island and recessed-panel cabinets.
Large transitional galley eat-in kitchen in Cleveland with a farmhouse sink, white cabinets, quartz benchtops, multi-coloured splashback, glass tile splashback, panelled appliances, ceramic floors, with island and recessed-panel cabinets.
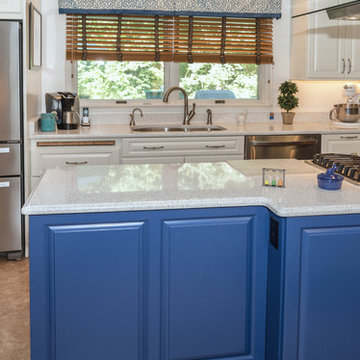
Photo by Sandy Kalmus
Photo of a mid-sized transitional galley kitchen in DC Metro with an undermount sink, raised-panel cabinets, white cabinets, white splashback, stainless steel appliances, ceramic floors and with island.
Photo of a mid-sized transitional galley kitchen in DC Metro with an undermount sink, raised-panel cabinets, white cabinets, white splashback, stainless steel appliances, ceramic floors and with island.

Design ideas for a large modern eat-in kitchen in London with a farmhouse sink, flat-panel cabinets, blue cabinets, quartzite benchtops, white splashback, engineered quartz splashback, black appliances, ceramic floors, with island, white floor and white benchtop.

Photo of a large modern l-shaped open plan kitchen in London with a farmhouse sink, shaker cabinets, blue cabinets, quartzite benchtops, white splashback, window splashback, panelled appliances, ceramic floors, with island, brown floor and white benchtop.
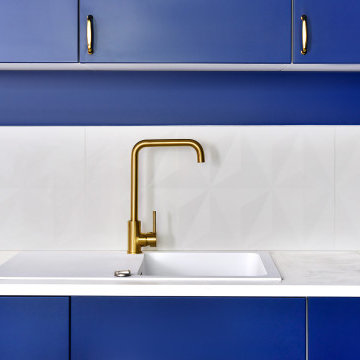
Inspiration for a large contemporary u-shaped eat-in kitchen in Paris with a single-bowl sink, beaded inset cabinets, blue cabinets, laminate benchtops, white splashback, ceramic splashback, black appliances, ceramic floors, a peninsula, white floor and white benchtop.
Blue Kitchen with Ceramic Floors Design Ideas
2