All Fireplaces Blue Living Design Ideas
Refine by:
Budget
Sort by:Popular Today
61 - 80 of 2,751 photos
Item 1 of 3
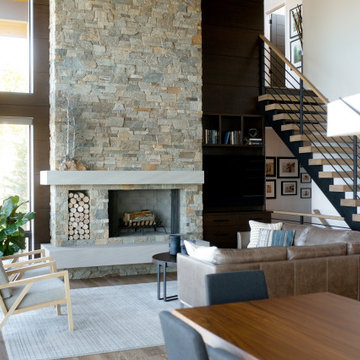
Photo of a contemporary formal open concept living room in Grand Rapids with no tv, a standard fireplace, vaulted, multi-coloured walls, medium hardwood floors, brown floor and wood walls.
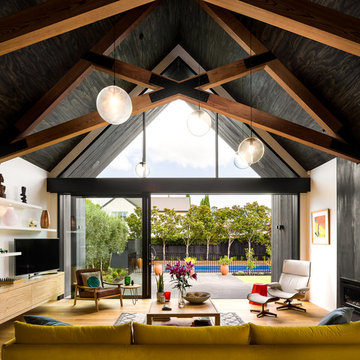
Living Room looking across exterior terrace to swimming pool.
Design ideas for a large contemporary living room in Christchurch with white walls, a metal fireplace surround, a freestanding tv, beige floor, light hardwood floors and a ribbon fireplace.
Design ideas for a large contemporary living room in Christchurch with white walls, a metal fireplace surround, a freestanding tv, beige floor, light hardwood floors and a ribbon fireplace.
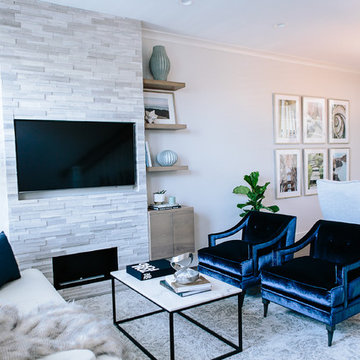
Because of the long wall and need to create interest, we customized a fireplace wall with loads of texture. We also had to space plan SUPER carefully in order to ensure that 6-8 could be seated in the dining space (per the homeowners' request).
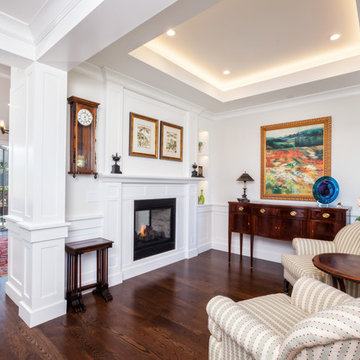
JPM Construction offers complete support for designing, building, and renovating homes in Atherton, Menlo Park, Portola Valley, and surrounding mid-peninsula areas. With a focus on high-quality craftsmanship and professionalism, our clients can expect premium end-to-end service.
The promise of JPM is unparalleled quality both on-site and off, where we value communication and attention to detail at every step. Onsite, we work closely with our own tradesmen, subcontractors, and other vendors to bring the highest standards to construction quality and job site safety. Off site, our management team is always ready to communicate with you about your project. The result is a beautiful, lasting home and seamless experience for you.
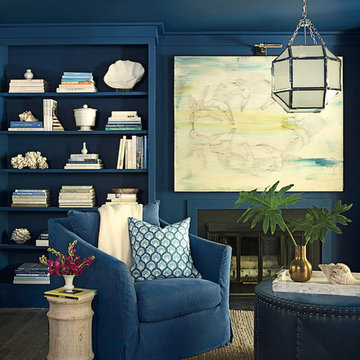
“Courtesy Coastal Living, a division of Time Inc. Lifestyle Group, photograph by Tria Giovan and Jean Allsopp. COASTAL LIVING is a registered trademark of Time Inc. Lifestyle Group and is used with permission.”
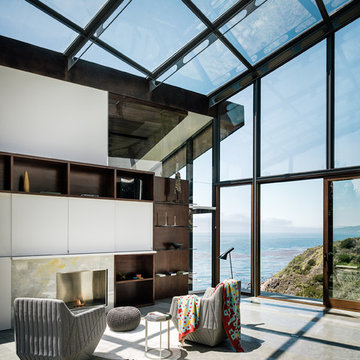
Photo Credit: © Joe Fletcher Photography
This is an example of a contemporary living room in DC Metro with white walls, concrete floors and a standard fireplace.
This is an example of a contemporary living room in DC Metro with white walls, concrete floors and a standard fireplace.
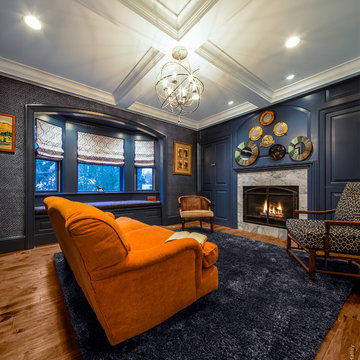
Photo: Patrick O'Malley
Photo of a mid-sized eclectic enclosed living room in Boston with blue walls, medium hardwood floors, a standard fireplace, a stone fireplace surround and no tv.
Photo of a mid-sized eclectic enclosed living room in Boston with blue walls, medium hardwood floors, a standard fireplace, a stone fireplace surround and no tv.
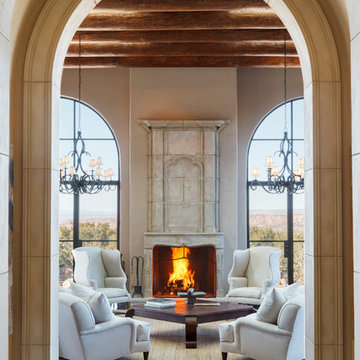
Amadeus Leitner
Expansive mediterranean formal open concept living room in Albuquerque with beige walls, dark hardwood floors, a standard fireplace, a stone fireplace surround and no tv.
Expansive mediterranean formal open concept living room in Albuquerque with beige walls, dark hardwood floors, a standard fireplace, a stone fireplace surround and no tv.
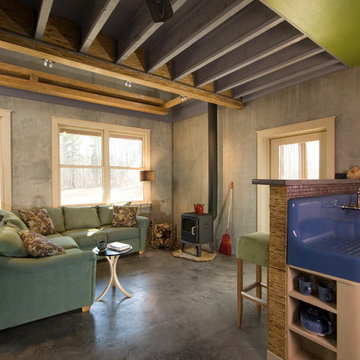
Christopher Ciccone
This is an example of a contemporary living room in Raleigh with concrete floors and a wood stove.
This is an example of a contemporary living room in Raleigh with concrete floors and a wood stove.
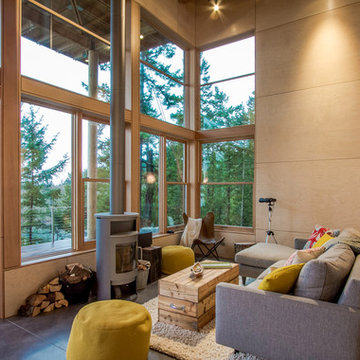
Adam Michael Waldo
Mid-sized country formal open concept living room in Seattle with beige walls, concrete floors, a wood stove, a metal fireplace surround and no tv.
Mid-sized country formal open concept living room in Seattle with beige walls, concrete floors, a wood stove, a metal fireplace surround and no tv.
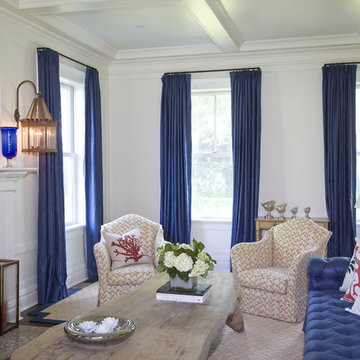
This is an example of an eclectic living room in New York with white walls, a standard fireplace and a tile fireplace surround.
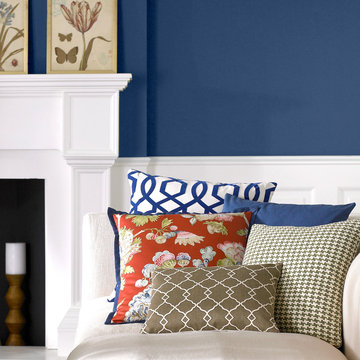
Liven up a traditional living room with a mix of classic and modern decorative throw pillows in chic prints like beige and white trellis, putty grey houndstooth, red floral with navy welt, navy blue linen, and royal blue and white trellis.
Shop and create your custom accents at loomdecor.com
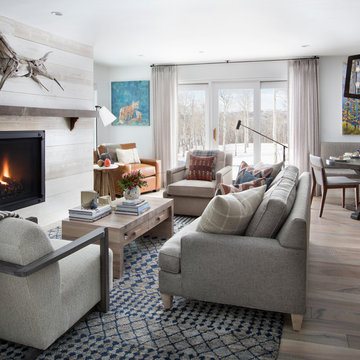
Easy, laid back comfort! This Vail property is just steps from the main Vail gondola. Remodel was down to the studs. We renovated every inch of this gorgeous, small space. Sofa, Rowe. Chairs, Bernhardt, Leather chair Leathercraft, Lighting, Y Lighting and Adesso, Dining chairs Huppe, Cocktail table custom design fabricated by Penrose Furnishings, Vintage Woods
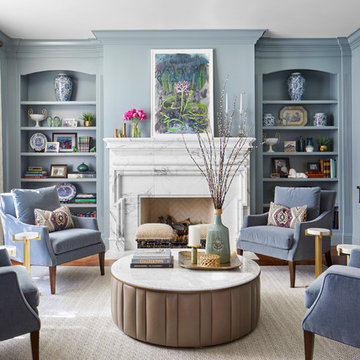
Formal & Transitional Living Room with Sophisticated Blue Walls, Photography by Susie Brenner
Inspiration for a mid-sized traditional formal open concept living room in Denver with blue walls, medium hardwood floors, a standard fireplace, a stone fireplace surround, no tv and brown floor.
Inspiration for a mid-sized traditional formal open concept living room in Denver with blue walls, medium hardwood floors, a standard fireplace, a stone fireplace surround, no tv and brown floor.
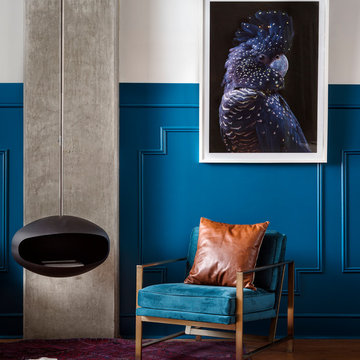
These young hip professional clients love to travel and wanted a home where they could showcase the items that they've collected abroad. Their fun and vibrant personalities are expressed in every inch of the space, which was personalized down to the smallest details. Just like they are up for adventure in life, they were up for for adventure in the design and the outcome was truly one-of-kind.
Photos by Chipper Hatter
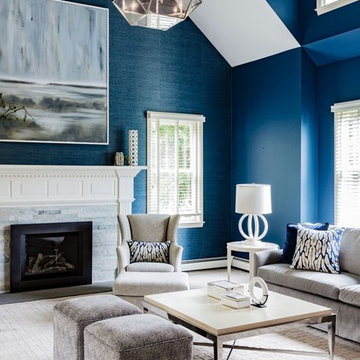
Design ideas for a transitional formal living room in Boston with blue walls, carpet, a standard fireplace and a stone fireplace surround.
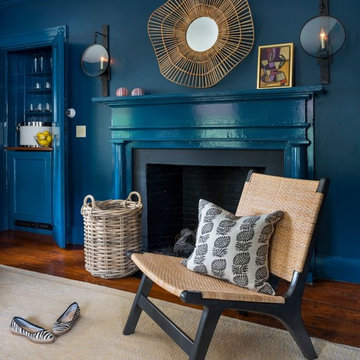
Photo of a mid-sized transitional living room in Orange County with blue walls, a standard fireplace, a plaster fireplace surround and medium hardwood floors.
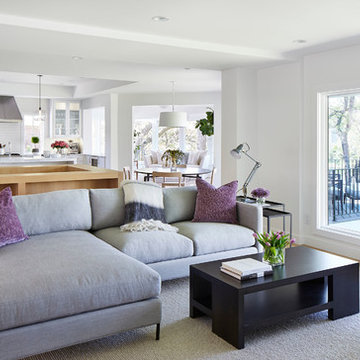
Martha O'Hara Interiors, Interior Design & Photo Styling | Corey Gaffer, Photography | Please Note: All “related,” “similar,” and “sponsored” products tagged or listed by Houzz are not actual products pictured. They have not been approved by Martha O’Hara Interiors nor any of the professionals credited. For information about our work, please contact design@oharainteriors.com.
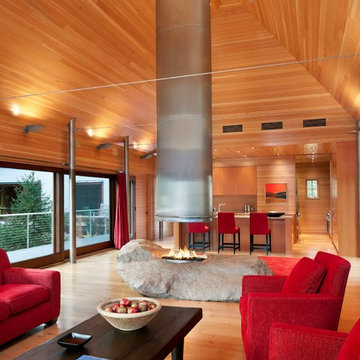
The interior of the wharf cottage appears boat like and clad in tongue and groove Douglas fir. A small galley kitchen sits at the far end right. Nearby an open serving island, dining area and living area are all open to the soaring ceiling and custom fireplace.
The fireplace consists of a 12,000# monolith carved to received a custom gas fireplace element. The chimney is cantilevered from the ceiling. The structural steel columns seen supporting the building from the exterior are thin and light. This lightness is enhanced by the taught stainless steel tie rods spanning the space.
Eric Reinholdt - Project Architect/Lead Designer with Elliott + Elliott Architecture
Photo: Tom Crane Photography, Inc.
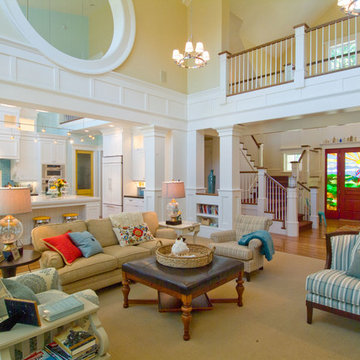
Chris Parkinson Photography
Inspiration for a large traditional open concept living room in Salt Lake City with yellow walls, carpet, a two-sided fireplace and a stone fireplace surround.
Inspiration for a large traditional open concept living room in Salt Lake City with yellow walls, carpet, a two-sided fireplace and a stone fireplace surround.
All Fireplaces Blue Living Design Ideas
4



