All Fireplaces Blue Living Design Ideas
Refine by:
Budget
Sort by:Popular Today
81 - 100 of 2,752 photos
Item 1 of 3
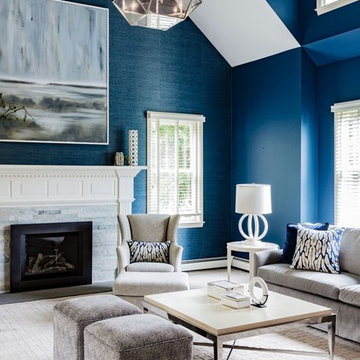
Design ideas for a transitional formal living room in Boston with blue walls, carpet, a standard fireplace and a stone fireplace surround.
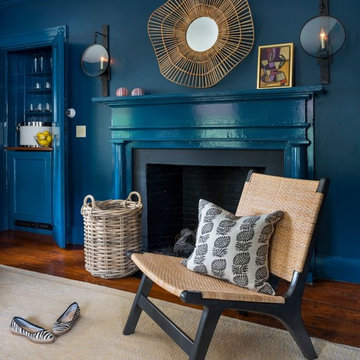
Photo of a mid-sized transitional living room in Orange County with blue walls, a standard fireplace, a plaster fireplace surround and medium hardwood floors.
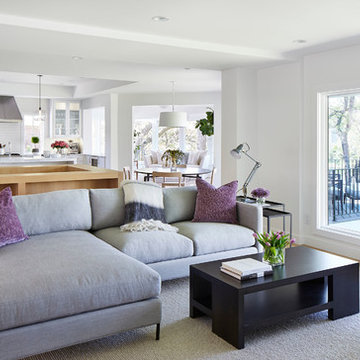
Martha O'Hara Interiors, Interior Design & Photo Styling | Corey Gaffer, Photography | Please Note: All “related,” “similar,” and “sponsored” products tagged or listed by Houzz are not actual products pictured. They have not been approved by Martha O’Hara Interiors nor any of the professionals credited. For information about our work, please contact design@oharainteriors.com.
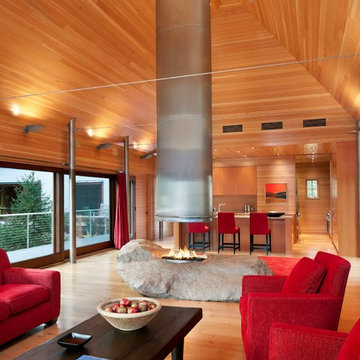
The interior of the wharf cottage appears boat like and clad in tongue and groove Douglas fir. A small galley kitchen sits at the far end right. Nearby an open serving island, dining area and living area are all open to the soaring ceiling and custom fireplace.
The fireplace consists of a 12,000# monolith carved to received a custom gas fireplace element. The chimney is cantilevered from the ceiling. The structural steel columns seen supporting the building from the exterior are thin and light. This lightness is enhanced by the taught stainless steel tie rods spanning the space.
Eric Reinholdt - Project Architect/Lead Designer with Elliott + Elliott Architecture
Photo: Tom Crane Photography, Inc.
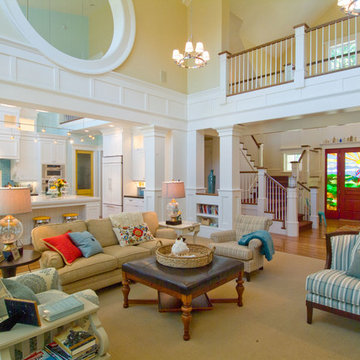
Chris Parkinson Photography
Inspiration for a large traditional open concept living room in Salt Lake City with yellow walls, carpet, a two-sided fireplace and a stone fireplace surround.
Inspiration for a large traditional open concept living room in Salt Lake City with yellow walls, carpet, a two-sided fireplace and a stone fireplace surround.
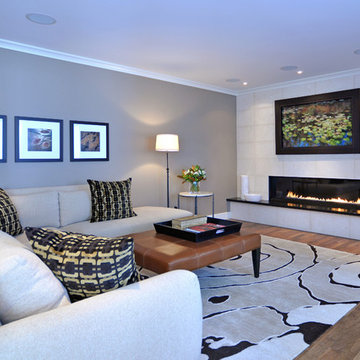
Photo of a contemporary family room in Calgary with grey walls, a ribbon fireplace, a tile fireplace surround and medium hardwood floors.

In the great room, special attention was paid to the ceiling detail, where square box beams “picture frame” painted wooden planks, creating interest and subtle contrast. A custom built-in flanks the right side of the fireplace and includes a television cabinet as well as wood storage.
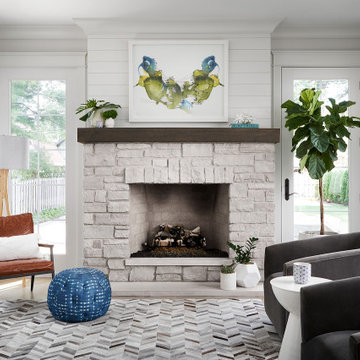
This is an example of a transitional sunroom in Chicago with a standard fireplace, a stone fireplace surround and a standard ceiling.
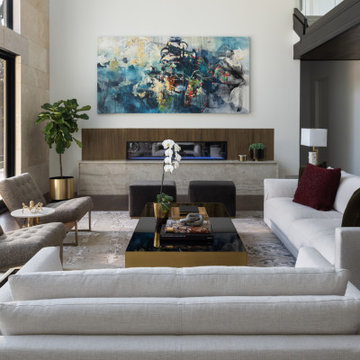
Design ideas for a contemporary formal open concept living room in Dallas with white walls, dark hardwood floors, a ribbon fireplace, a wood fireplace surround and no tv.
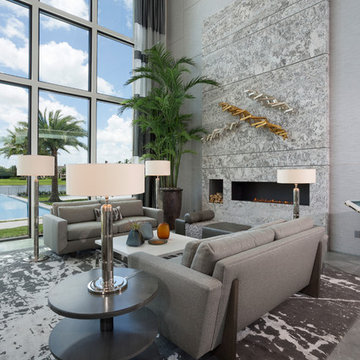
Living room fire place
IBI Photography
Inspiration for a large contemporary formal living room in Miami with grey walls, porcelain floors, grey floor and a ribbon fireplace.
Inspiration for a large contemporary formal living room in Miami with grey walls, porcelain floors, grey floor and a ribbon fireplace.
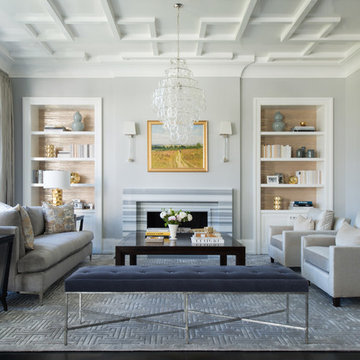
Photo of a mid-sized transitional formal open concept living room in New York with grey walls, dark hardwood floors, a standard fireplace, a tile fireplace surround, no tv and brown floor.
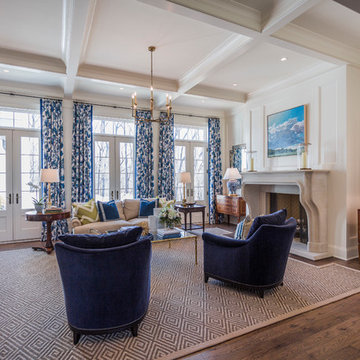
Design ideas for a traditional living room in Louisville with white walls, medium hardwood floors, a standard fireplace and brown floor.
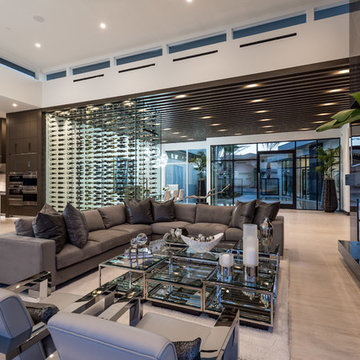
spacious living room with large isokern fireplace and beautiful granite monolith,
Photo of a large contemporary open concept living room in Las Vegas with travertine floors, a standard fireplace, a tile fireplace surround, a wall-mounted tv, white walls and beige floor.
Photo of a large contemporary open concept living room in Las Vegas with travertine floors, a standard fireplace, a tile fireplace surround, a wall-mounted tv, white walls and beige floor.
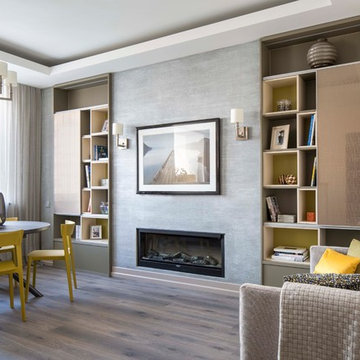
Евгений Кулибаба
Contemporary open concept living room in Moscow with grey walls, medium hardwood floors, a plaster fireplace surround, no tv, brown floor and a ribbon fireplace.
Contemporary open concept living room in Moscow with grey walls, medium hardwood floors, a plaster fireplace surround, no tv, brown floor and a ribbon fireplace.
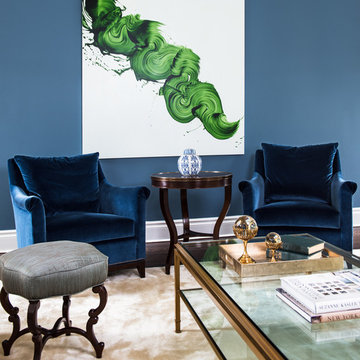
The center seating area in the living room brought to life with a painting by James Nares and clean lined furniture from Hickory Chair.
Lisa Russman Photography
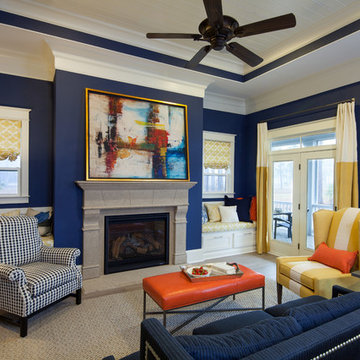
Photo of a transitional open concept living room in Other with light hardwood floors, a standard fireplace, a stone fireplace surround and blue walls.
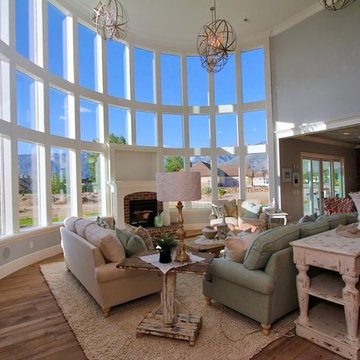
A mix of fun fresh fabrics in coral, green, tan, and more comes together in the functional, fun family room. Comfortable couches in different fabric create a lot of seating. Patterned ottomans add a splash of color. Floor to ceiling curved windows run the length of the room creating a view to die for. Replica antique furniture accents. Unique area rug straight from India and a fireplace with brick surround for cold winter nights. The lighting elevates this family room to the next level.
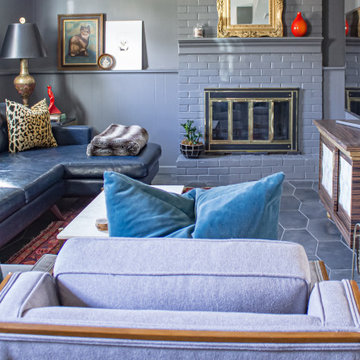
Eclectic family room in Kansas City with grey walls, porcelain floors, a standard fireplace, a brick fireplace surround and grey floor.
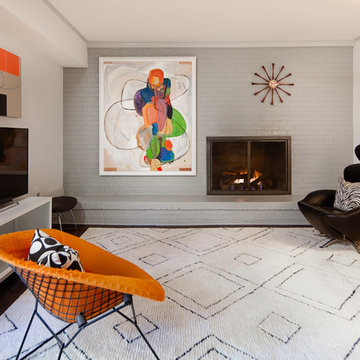
Living room designed with great care. Fireplace is lit.
Design ideas for a mid-sized midcentury family room in Charlotte with dark hardwood floors, a standard fireplace, a brick fireplace surround, grey walls and a freestanding tv.
Design ideas for a mid-sized midcentury family room in Charlotte with dark hardwood floors, a standard fireplace, a brick fireplace surround, grey walls and a freestanding tv.
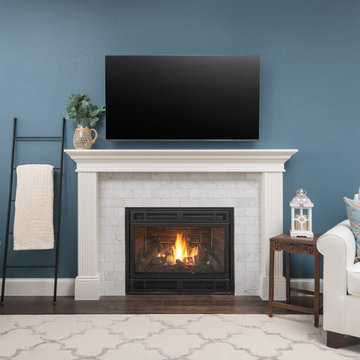
Photo by Exceptional Frames
Photo of a mid-sized traditional family room in San Francisco with blue walls, dark hardwood floors, a standard fireplace, a stone fireplace surround, a wall-mounted tv and brown floor.
Photo of a mid-sized traditional family room in San Francisco with blue walls, dark hardwood floors, a standard fireplace, a stone fireplace surround, a wall-mounted tv and brown floor.
All Fireplaces Blue Living Design Ideas
5



