Blue Living Design Ideas with a Metal Fireplace Surround
Refine by:
Budget
Sort by:Popular Today
1 - 20 of 213 photos
Item 1 of 3

Behind the rolling hills of Arthurs Seat sits “The Farm”, a coastal getaway and future permanent residence for our clients. The modest three bedroom brick home will be renovated and a substantial extension added. The footprint of the extension re-aligns to face the beautiful landscape of the western valley and dam. The new living and dining rooms open onto an entertaining terrace.
The distinct roof form of valleys and ridges relate in level to the existing roof for continuation of scale. The new roof cantilevers beyond the extension walls creating emphasis and direction towards the natural views.
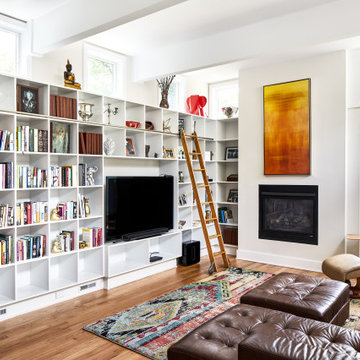
Large contemporary family room in DC Metro with a library, white walls, medium hardwood floors, a standard fireplace, a metal fireplace surround, a built-in media wall, exposed beam and brown floor.

Inspiration for a large contemporary family room in Los Angeles with grey walls, light hardwood floors, a ribbon fireplace, a metal fireplace surround, a wall-mounted tv, beige floor and vaulted.
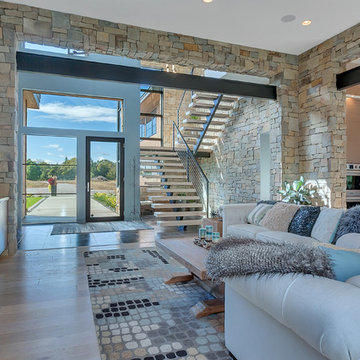
Lynnette Bauer - 360REI
Inspiration for a large contemporary open concept family room in Minneapolis with grey walls, light hardwood floors, a ribbon fireplace, a metal fireplace surround, a wall-mounted tv and beige floor.
Inspiration for a large contemporary open concept family room in Minneapolis with grey walls, light hardwood floors, a ribbon fireplace, a metal fireplace surround, a wall-mounted tv and beige floor.
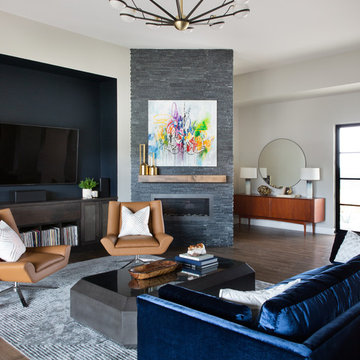
We infused jewel tones and fun art into this Austin home.
Project designed by Sara Barney’s Austin interior design studio BANDD DESIGN. They serve the entire Austin area and its surrounding towns, with an emphasis on Round Rock, Lake Travis, West Lake Hills, and Tarrytown.
For more about BANDD DESIGN, click here: https://bandddesign.com/
To learn more about this project, click here: https://bandddesign.com/austin-artistic-home/
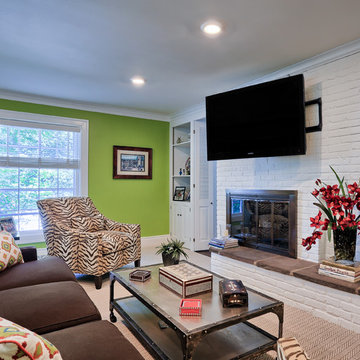
Justin Tearney - photograher
Family room remodel - white brick wall with fireplace & tv positioned for optimum viewing. Salmon, green, brown, black and white accents.
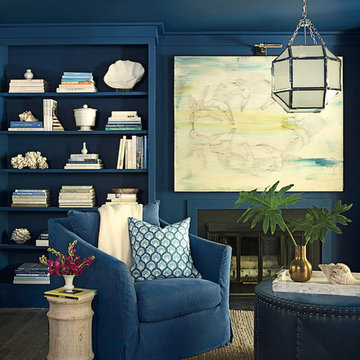
“Courtesy Coastal Living, a division of Time Inc. Lifestyle Group, photograph by Tria Giovan and Jean Allsopp. COASTAL LIVING is a registered trademark of Time Inc. Lifestyle Group and is used with permission.”
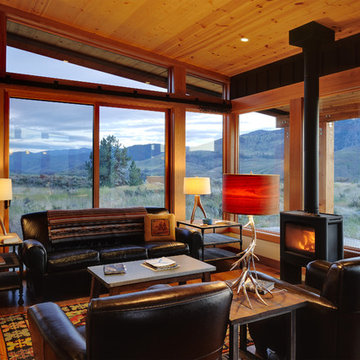
Photo by Will Austin
This is an example of a mid-sized formal open concept living room in Seattle with medium hardwood floors, a wood stove, brown walls, a metal fireplace surround, no tv and brown floor.
This is an example of a mid-sized formal open concept living room in Seattle with medium hardwood floors, a wood stove, brown walls, a metal fireplace surround, no tv and brown floor.
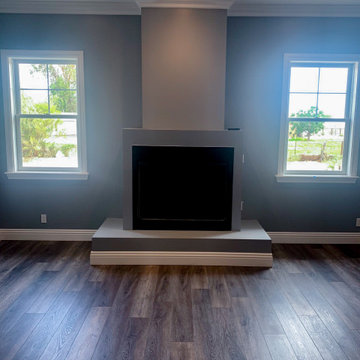
With a high volume of traffic through this home, Paradigm Longboard vinyl flooring was the easy choice to give the room a sense of country style and high longevity to spills, anxious paws and the elements in general. With a 20 mil wear layer carrying a ceramic bead coating it's ready for any job.
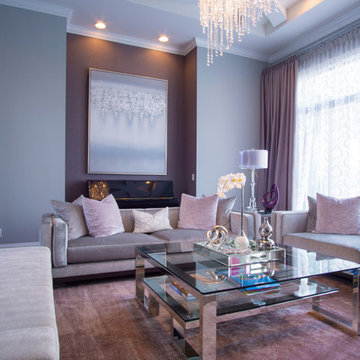
This living room is beutiful by day and magnificent by night. Shimmering and glimmering with crystal and metallic velvets, chromes and glass and even an incredible multi-dimentional piece of art, it screams sophistication!
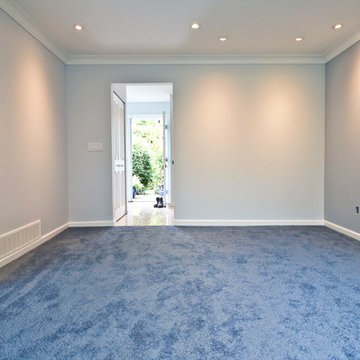
Mid-sized traditional formal enclosed living room in Vancouver with blue walls, carpet, a hanging fireplace and a metal fireplace surround.
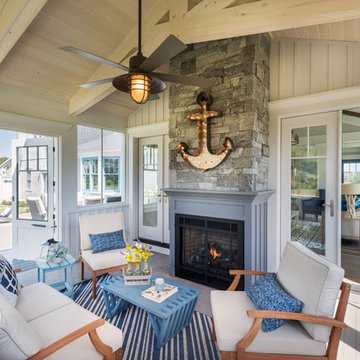
Inspiration for a beach style sunroom in Providence with light hardwood floors, a standard fireplace, a metal fireplace surround and a standard ceiling.
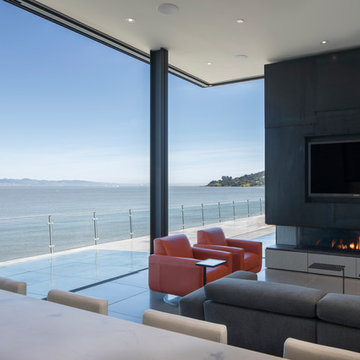
MEM Architecture, Ethan Kaplan Photographer
Photo of a large modern formal open concept living room in San Francisco with grey walls, concrete floors, a ribbon fireplace, a metal fireplace surround, a wall-mounted tv and grey floor.
Photo of a large modern formal open concept living room in San Francisco with grey walls, concrete floors, a ribbon fireplace, a metal fireplace surround, a wall-mounted tv and grey floor.
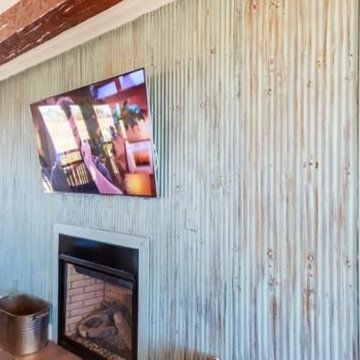
Inspiration for a mid-sized country living room in Austin with grey walls, medium hardwood floors, a standard fireplace, a metal fireplace surround, a wall-mounted tv and brown floor.
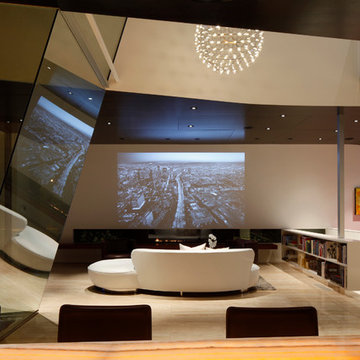
A concealed projector creates an elegant ambiance.
Inspiration for a mid-sized contemporary open concept living room in Los Angeles with white walls, travertine floors, a ribbon fireplace, a metal fireplace surround and no tv.
Inspiration for a mid-sized contemporary open concept living room in Los Angeles with white walls, travertine floors, a ribbon fireplace, a metal fireplace surround and no tv.
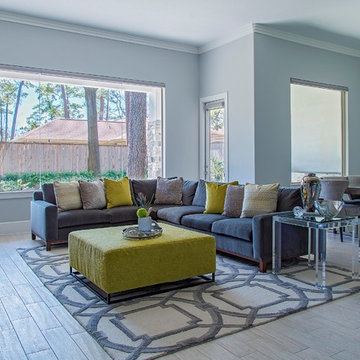
The great room area is great indeed with large butt glass windows, the perfect sectional for lounging and a new twist on the fireplace with a sleek and modern design. One of the designer's favorite pieces is the lime green ottoman that makes a statement for function and decorative use.
Ashton Morgan, By Design Interiors
Photography: Daniel Angulo
Builder: Flair Builders
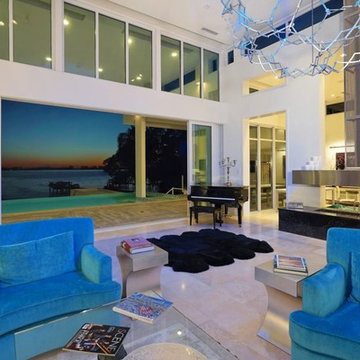
Hoberman orb
Detlev von Kessel for Pix360
Sarasota, FL
Longboat Key, FL
Casey Key, FL
Siesta Key, FL
Venice, FL
Lakewood Ranch, FL
This is an example of a large modern open concept living room in Tampa with a two-sided fireplace, a metal fireplace surround and white walls.
This is an example of a large modern open concept living room in Tampa with a two-sided fireplace, a metal fireplace surround and white walls.
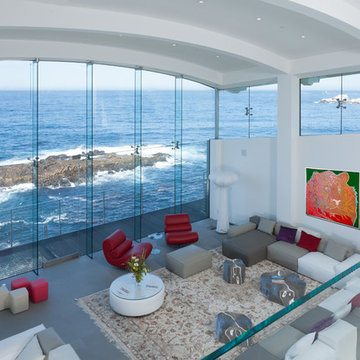
Photo by: Russell Abraham
Photo of a large modern open concept living room in San Francisco with white walls, concrete floors, a standard fireplace and a metal fireplace surround.
Photo of a large modern open concept living room in San Francisco with white walls, concrete floors, a standard fireplace and a metal fireplace surround.
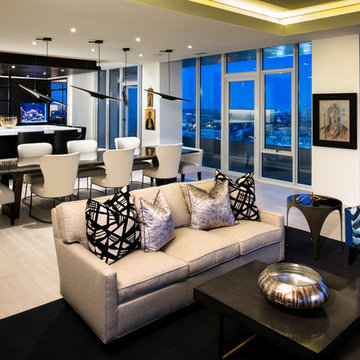
Photography by David Bader.
Photo of a large contemporary formal open concept living room in Milwaukee with white walls, light hardwood floors, a ribbon fireplace, a metal fireplace surround and a wall-mounted tv.
Photo of a large contemporary formal open concept living room in Milwaukee with white walls, light hardwood floors, a ribbon fireplace, a metal fireplace surround and a wall-mounted tv.

From architecture to finishing touches, this Napa Valley home exudes elegance, sophistication and rustic charm.
The living room exudes a cozy charm with the center ridge beam and fireplace mantle featuring rustic wood elements. Wood flooring further enhances the inviting ambience.
---
Project by Douglah Designs. Their Lafayette-based design-build studio serves San Francisco's East Bay areas, including Orinda, Moraga, Walnut Creek, Danville, Alamo Oaks, Diablo, Dublin, Pleasanton, Berkeley, Oakland, and Piedmont.
For more about Douglah Designs, see here: http://douglahdesigns.com/
To learn more about this project, see here: https://douglahdesigns.com/featured-portfolio/napa-valley-wine-country-home-design/
Blue Living Design Ideas with a Metal Fireplace Surround
1



