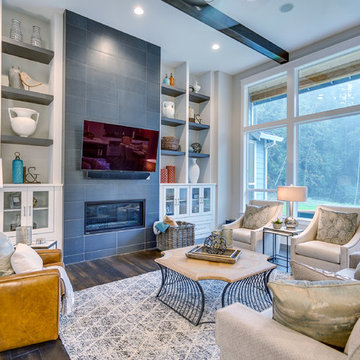Blue Living Room Design Photos with a Built-in Media Wall
Refine by:
Budget
Sort by:Popular Today
1 - 20 of 288 photos
Item 1 of 3
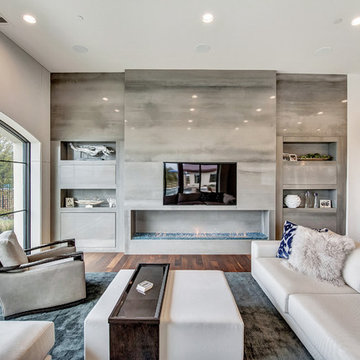
Charles Lauersdorf
Realty Pro Shots
This is an example of a contemporary open concept living room in Orange County with grey walls, dark hardwood floors, a ribbon fireplace, a tile fireplace surround, a built-in media wall and brown floor.
This is an example of a contemporary open concept living room in Orange County with grey walls, dark hardwood floors, a ribbon fireplace, a tile fireplace surround, a built-in media wall and brown floor.
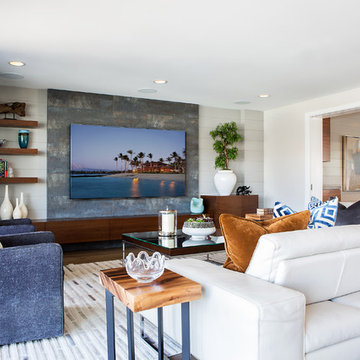
Darlene Halaby
Inspiration for a mid-sized contemporary open concept living room in Orange County with grey walls, medium hardwood floors, no fireplace, a built-in media wall and brown floor.
Inspiration for a mid-sized contemporary open concept living room in Orange County with grey walls, medium hardwood floors, no fireplace, a built-in media wall and brown floor.
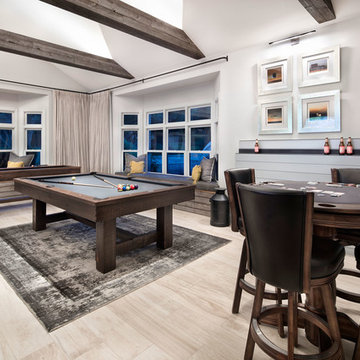
reclaimed barnwood beams • Benjamin Moore hc 170 "stonington gray" paint in eggshell at walls • LED lighting along beams • Ergon Wood Talk Series 9 x 36 floor tile • Linen Noveltex drapery • Robert Allen linen canvas roman shades in greystone • steel at drink ledge • reclaimed wood at window seats • photography by Paul Finkel 2017
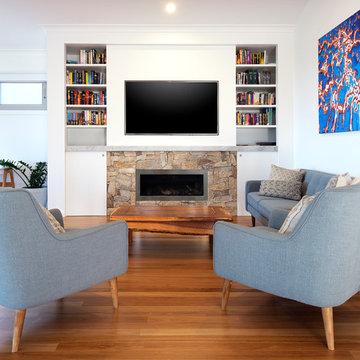
Secondary living space with custom joinery.
Euphoria Films & Stu McAndrew Photo
Inspiration for a beach style living room in Central Coast with a library, medium hardwood floors, a standard fireplace, a stone fireplace surround and a built-in media wall.
Inspiration for a beach style living room in Central Coast with a library, medium hardwood floors, a standard fireplace, a stone fireplace surround and a built-in media wall.
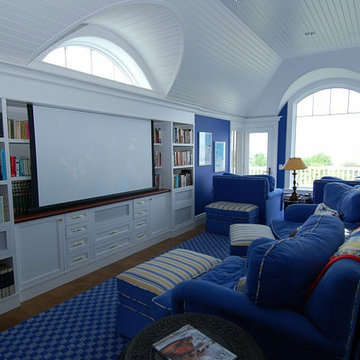
This is an example of a large beach style open concept living room in Providence with blue walls, medium hardwood floors and a built-in media wall.
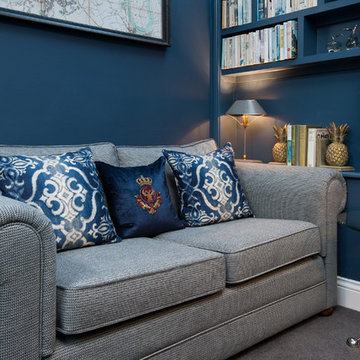
Tracey Bloxham - Inside Story Photography
Small contemporary open concept living room in Other with blue walls, carpet, grey floor and a built-in media wall.
Small contemporary open concept living room in Other with blue walls, carpet, grey floor and a built-in media wall.
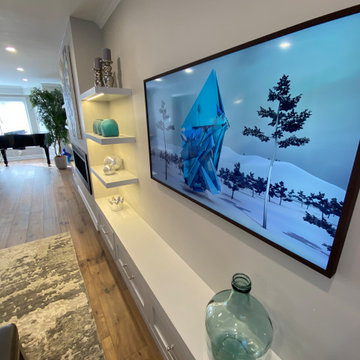
My clients asked me to transform their current living and dining room into a music room as their children enjoy playing their Baby Grand piano on a regular basis. The wall and french door was removed that was between the living room and dining room and we installed a linear electric fireplace with storage pullouts for some of their music books along the bottom on either side as well as floating shelves above the pullouts. Their wall to wall carpet was removed and new hardwood was laid down. Ceilings were scraped and pot lights were also placed throughout the space and lighting was installed underneath the floating shelves. My client loves artwork by Toronto based artist Sharon Barr so she commissioned a piece from her and that sits above the fireplace. We also installed the "Frame" TV by Samsung on the other side of the fireplace which looks like another piece of artwork nicely framed. My client already had 2 beautiful occasional chairs that we designed at Gresham House 6 years earlier so we re-purposed them in this room to sit in front of the fireplace. In the cozy sitting area, we grounded it with a beautiful silk and wool area rug, added a comfortable leather ottoman, a small round swivel chair, a beautiful contemporary sectional and a set of nesting end tables. All of this furniture was designed by The Expert Touch Interiors at The Decorating Centre. Final touches with accessories and the floor lamp and pouff were found at Urban Barn. My client's once dated and unused space is now a well-used dual purpose room that the whole family can enjoy!
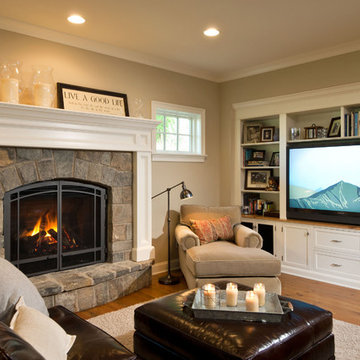
Randall Perry
Photo of a traditional living room in New York with a standard fireplace, a stone fireplace surround and a built-in media wall.
Photo of a traditional living room in New York with a standard fireplace, a stone fireplace surround and a built-in media wall.
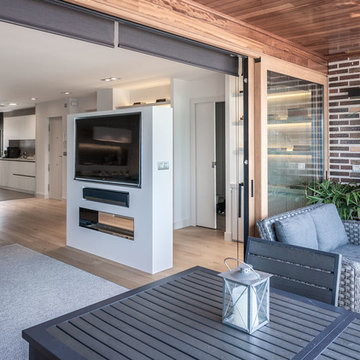
Photo of a large modern open concept living room in Bilbao with a library, white walls, medium hardwood floors and a built-in media wall.
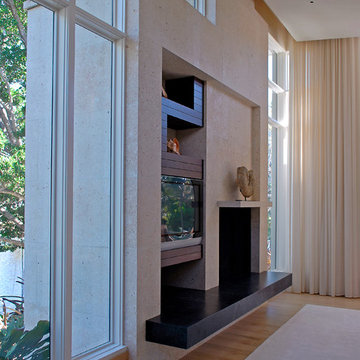
Large modern open concept living room in Miami with white walls, light hardwood floors, a standard fireplace and a built-in media wall.

accent chair, accent table, acrylic, area rug, bench, counterstools, living room, lamp, light fixtures, pillows, sectional, mirror, stone tables, swivel chair, wood treads, TV, fireplace, luxury, accessories, black, red, blue,

Small living room in Hertfordshire with blue walls, a built-in media wall, brown floor, vaulted and panelled walls.
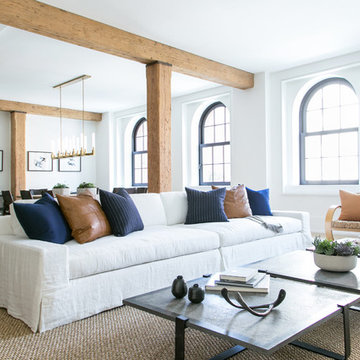
Interior Design, Custom Furniture Design, & Art Curation by Chango & Co.
Photography by Raquel Langworthy
See the full story in Domino
Expansive transitional open concept living room in New York with white walls, light hardwood floors, no fireplace and a built-in media wall.
Expansive transitional open concept living room in New York with white walls, light hardwood floors, no fireplace and a built-in media wall.
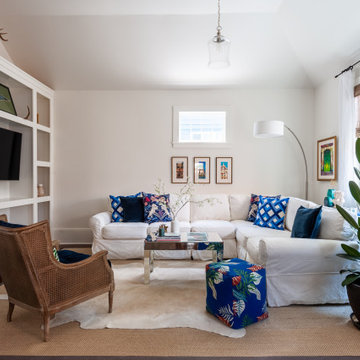
New Orleans uptown home with plenty of natural lighting
White living room walls with white L-Shaped sofa
Custom, entertainment center/shelving
Mirrored coffe table with white cowhide rug
Blue pouf and blue accent throw pillows
Large indoor pot & planter
White overhang floor lamp
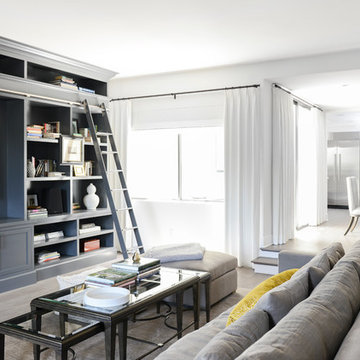
This elegant 2600 sf home epitomizes swank city living in the heart of Los Angeles. Originally built in the late 1970's, this Century City home has a lovely vintage style which we retained while streamlining and updating. The lovely bold bones created an architectural dream canvas to which we created a new open space plan that could easily entertain high profile guests and family alike.
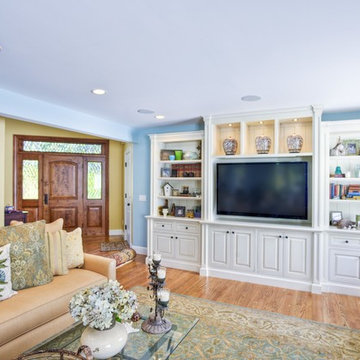
Timeless design living room with built in tv cabinet and book shelves.
Mid-sized traditional open concept living room in San Francisco with a library, blue walls, light hardwood floors, a standard fireplace, a built-in media wall and a wood fireplace surround.
Mid-sized traditional open concept living room in San Francisco with a library, blue walls, light hardwood floors, a standard fireplace, a built-in media wall and a wood fireplace surround.
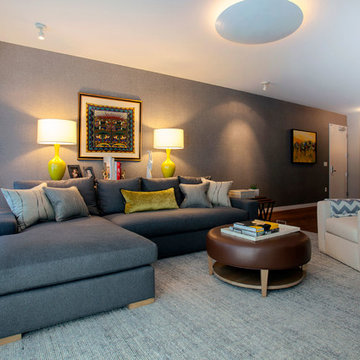
Opposite the fireplace, a textured wall gives the room a tailored, masculine look. This specialty wall covering looks and feels like fabric, but is made of easy to maintain vinyl. Think small child.
An elevated console table behind the sectional moves the furnishing away from the wall and closer to the fire creating a more intimate space.
Bright yellow lamps frame the sofa, and the owner’s beautifully hung artwork and custom designed pillows, custom woven window shades all harmonized to create beautiful layers of colors and textures.
Ramona d'Viola - ilumus photography
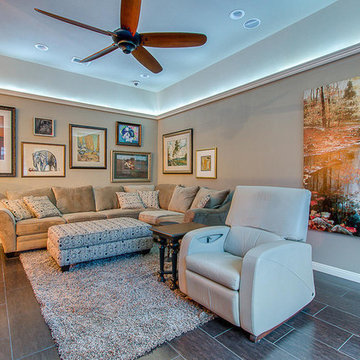
This is the finest appointed home under $200K in the valley, boasting luxurious upgrades such as high-end soft-close cabinetry, slab granite countertops with full backsplash, and stainless steel appliances. Features include: solid core doors, dimmable LED recessed lighting, surround sound built into two rooms, designer accent wallpaper, elegant tile bathrooms, & a sunken living room. Large patio doors provide easy access to the paved, private, hacienda-style courtyard. The low maintenance desert landscaping, artificial turf and a mature shade tree allows you to enjoy the outdoors as much as the indoors. This amazing and beautiful custom remodeled home is close to trails, playgrounds, shopping and the I-17. Schedule your showing today! E-car charger does not convey.
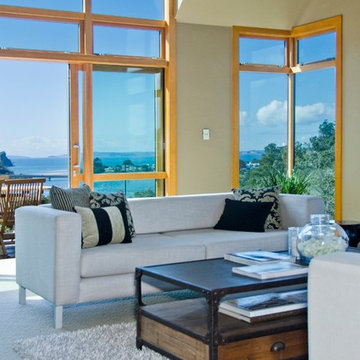
Large transitional formal loft-style living room in Auckland with white walls, carpet, a standard fireplace, a stone fireplace surround and a built-in media wall.
Blue Living Room Design Photos with a Built-in Media Wall
1
