Blue Living Room Design Photos with a Built-in Media Wall
Refine by:
Budget
Sort by:Popular Today
1 - 20 of 288 photos
Item 1 of 3
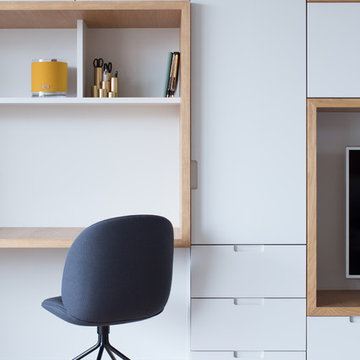
Philippe Billard
Design ideas for a large scandinavian living room in Paris with a library, grey walls, medium hardwood floors, a built-in media wall and brown floor.
Design ideas for a large scandinavian living room in Paris with a library, grey walls, medium hardwood floors, a built-in media wall and brown floor.
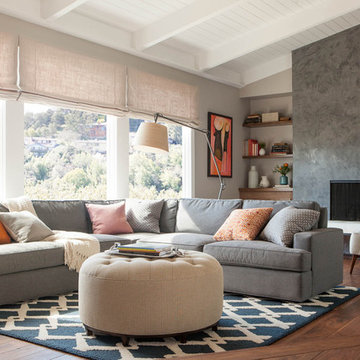
Design ideas for a large contemporary living room in San Francisco with dark hardwood floors, a plaster fireplace surround, grey walls, a built-in media wall and a ribbon fireplace.
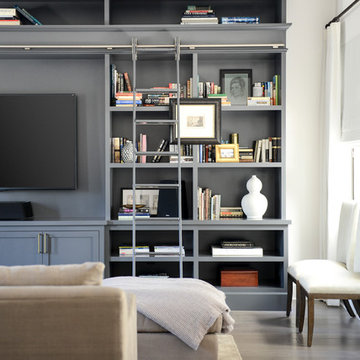
This elegant 2600 sf home epitomizes swank city living in the heart of Los Angeles. Originally built in the late 1970's, this Century City home has a lovely vintage style which we retained while streamlining and updating. The lovely bold bones created an architectural dream canvas to which we created a new open space plan that could easily entertain high profile guests and family alike.
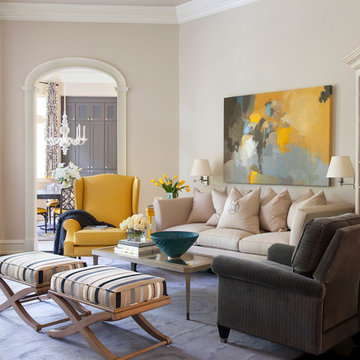
Photography - Nancy Nolan
Drapery fabric is F. Schumacher.
Photo of a large transitional enclosed living room in Little Rock with beige walls, dark hardwood floors and a built-in media wall.
Photo of a large transitional enclosed living room in Little Rock with beige walls, dark hardwood floors and a built-in media wall.
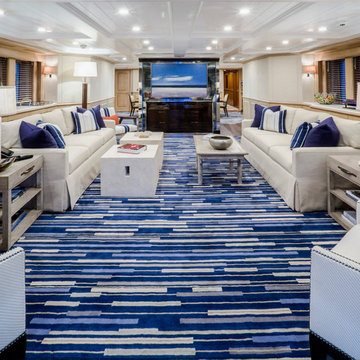
Home Away From Home- Yacht Living
Photo of a large contemporary enclosed living room in Miami with white walls, carpet, no fireplace, a built-in media wall and blue floor.
Photo of a large contemporary enclosed living room in Miami with white walls, carpet, no fireplace, a built-in media wall and blue floor.

Photo of a country living room in Other with white walls, a wood stove, a built-in media wall and grey floor.
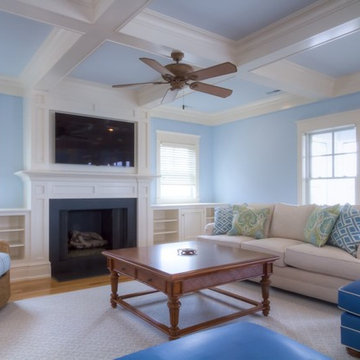
http://www.jimrambo.com/
Design ideas for a beach style living room in Philadelphia with blue walls, light hardwood floors, a standard fireplace and a built-in media wall.
Design ideas for a beach style living room in Philadelphia with blue walls, light hardwood floors, a standard fireplace and a built-in media wall.

Small living room in Hertfordshire with blue walls, a built-in media wall, brown floor, vaulted and panelled walls.
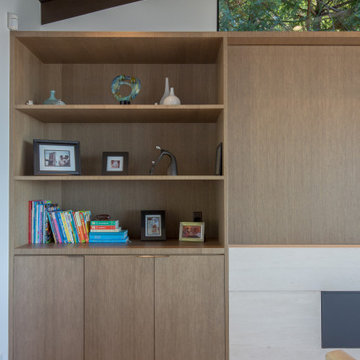
Living room entertainment cabinet bookshelf.
This is an example of a mid-sized contemporary loft-style living room in San Francisco with white walls, medium hardwood floors, a ribbon fireplace, a built-in media wall, beige floor and a stone fireplace surround.
This is an example of a mid-sized contemporary loft-style living room in San Francisco with white walls, medium hardwood floors, a ribbon fireplace, a built-in media wall, beige floor and a stone fireplace surround.
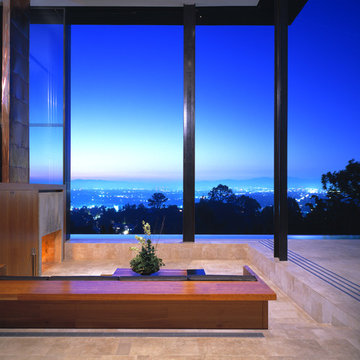
Description: In early 1994, the architects began work on the project and while in construction (demolition, grading and foundations) the owner, due to circumstances beyond his control, halted all construction of the project. Seven years later the owner returned to the architects and asked them to complete the partially constructed house. Due to code changes, city ordinances and a wide variety of obstacles it was determined that the house was unable to be completed as originally designed.
After much consideration the client asked the architect if it were possible to alter/remodel the partially constructed house, which was a remodel/addition to a 1970’s ranch style house, into a project that fit into current zoning and structural codes. The owner also requested that the house’s footprint and partially constructed foundations remain to avoid the need for further entitlements and delays on an already long overdue and difficult hillside site.
The architects’ main challenge was how to alter the design that reflected an outdated philosophical approach to architecture that was nearly a decade old. How could the house be re-conceived reflecting the architect and client’s maturity on a ten-year-old footprint?
The answer was to remove almost all of the previously proposed existing interior walls and transform the existing footprint into a pavilion-like structure that allows the site to in a sense “pass through the house”. This allowed the client to take better advantage of a limited and restricted building area while capturing extraordinary panoramic views of the San Fernando Valley and Hollywood Hills. Large 22-foot high custom sliding glass doors allow the interior and exterior to become one. Even the studio is separated from the house and connected only by an exterior bridge. Private spaces are treated as loft-like spaces capturing volume and views while maintaining privacy.
Limestone floors extend from inside to outside and into the lap pool that runs the entire length of the house creating a horizon line at the edge of the view. Other natural materials such as board formed concrete, copper, steel and cherry provides softness to the objects that seem to float within the interior volume. By placing objects and materials "outside the frame," a new frame of reference deepens our sense of perception. Art does not reproduce what we see; rather it makes us see.
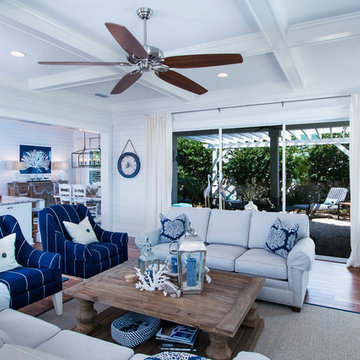
Inspiration for a large beach style open concept living room in Jacksonville with white walls, dark hardwood floors, no fireplace, a built-in media wall and brown floor.
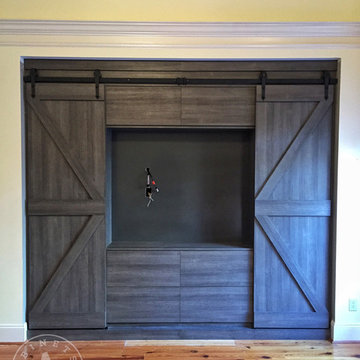
Photo of a mid-sized country formal enclosed living room in Atlanta with grey walls, light hardwood floors and a built-in media wall.
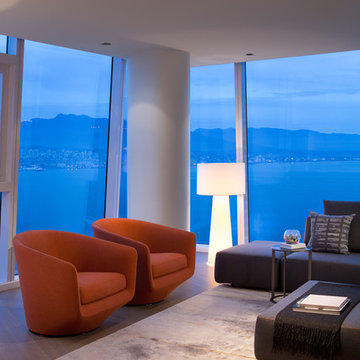
Ema Peter Photography
Mid-sized modern open concept living room in Vancouver with white walls, light hardwood floors, a ribbon fireplace, a stone fireplace surround and a built-in media wall.
Mid-sized modern open concept living room in Vancouver with white walls, light hardwood floors, a ribbon fireplace, a stone fireplace surround and a built-in media wall.
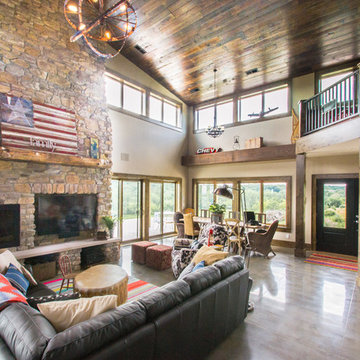
The heavy use of wood and substantial stone allows the room to be a cozy gathering space while keeping it open and filled with natural light.
---
Project by Wiles Design Group. Their Cedar Rapids-based design studio serves the entire Midwest, including Iowa City, Dubuque, Davenport, and Waterloo, as well as North Missouri and St. Louis.
For more about Wiles Design Group, see here: https://wilesdesigngroup.com/
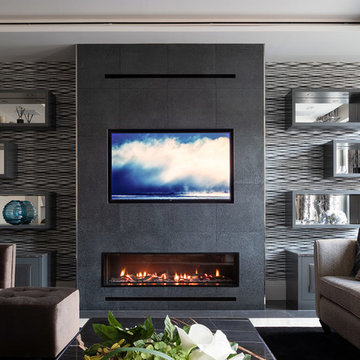
Inspiration for a mid-sized contemporary open concept living room in Hertfordshire with black walls, porcelain floors, a ribbon fireplace, a metal fireplace surround, white floor and a built-in media wall.
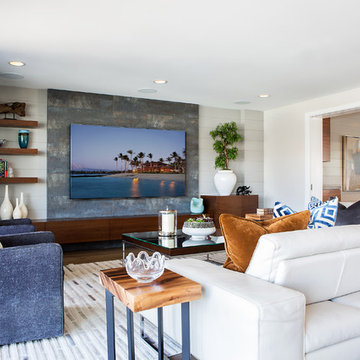
Darlene Halaby
Inspiration for a mid-sized contemporary open concept living room in Orange County with grey walls, medium hardwood floors, no fireplace, a built-in media wall and brown floor.
Inspiration for a mid-sized contemporary open concept living room in Orange County with grey walls, medium hardwood floors, no fireplace, a built-in media wall and brown floor.
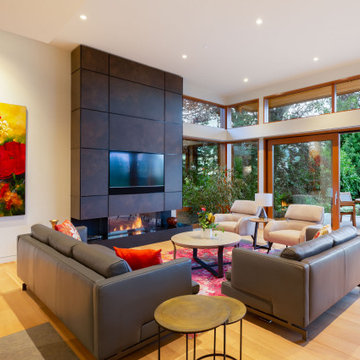
Large contemporary open concept living room in Vancouver with white walls, light hardwood floors, a ribbon fireplace, a tile fireplace surround, a built-in media wall and beige floor.
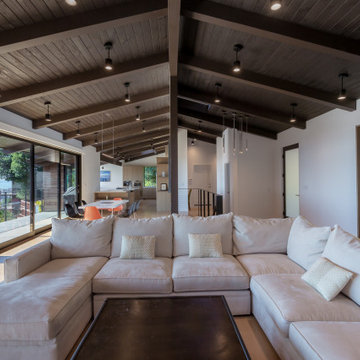
Living room view to the kitchen.
Mid-sized contemporary loft-style living room in San Francisco with white walls, medium hardwood floors, a ribbon fireplace, a stone fireplace surround, a built-in media wall and beige floor.
Mid-sized contemporary loft-style living room in San Francisco with white walls, medium hardwood floors, a ribbon fireplace, a stone fireplace surround, a built-in media wall and beige floor.
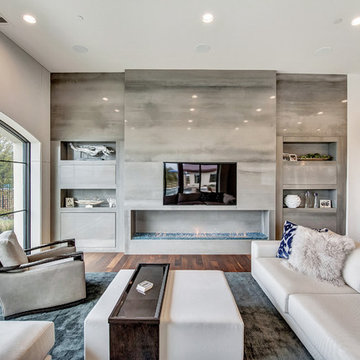
Charles Lauersdorf
Realty Pro Shots
This is an example of a contemporary open concept living room in Orange County with grey walls, dark hardwood floors, a ribbon fireplace, a tile fireplace surround, a built-in media wall and brown floor.
This is an example of a contemporary open concept living room in Orange County with grey walls, dark hardwood floors, a ribbon fireplace, a tile fireplace surround, a built-in media wall and brown floor.

accent chair, accent table, acrylic, area rug, bench, counterstools, living room, lamp, light fixtures, pillows, sectional, mirror, stone tables, swivel chair, wood treads, TV, fireplace, luxury, accessories, black, red, blue,
Blue Living Room Design Photos with a Built-in Media Wall
1