Blue Living Room Design Photos with a Built-in Media Wall
Refine by:
Budget
Sort by:Popular Today
41 - 60 of 288 photos
Item 1 of 3
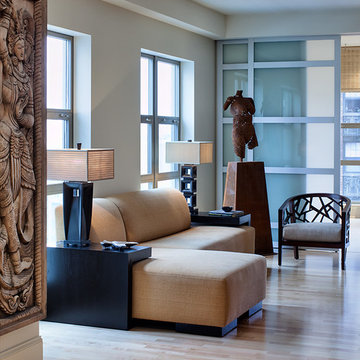
Another view of the family room showing the opaque doors from The Sliding Door that lead to the guest room/office. A simple sectional with built in tables grounds the space. An occasional chair from West Elm pulls up for extra seating in this animal space. photographer David Hausmann
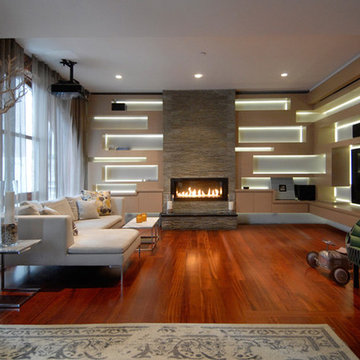
Soluri Architecture
Photo of a mid-sized contemporary open concept living room in New York with a library, a ribbon fireplace, a stone fireplace surround, a built-in media wall and medium hardwood floors.
Photo of a mid-sized contemporary open concept living room in New York with a library, a ribbon fireplace, a stone fireplace surround, a built-in media wall and medium hardwood floors.
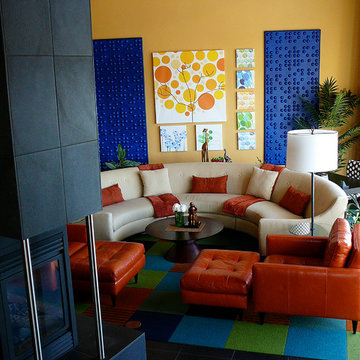
Red Carrot Design, Inc.
Photo of a large contemporary open concept living room in Other with porcelain floors, a two-sided fireplace, a tile fireplace surround, a built-in media wall and yellow walls.
Photo of a large contemporary open concept living room in Other with porcelain floors, a two-sided fireplace, a tile fireplace surround, a built-in media wall and yellow walls.
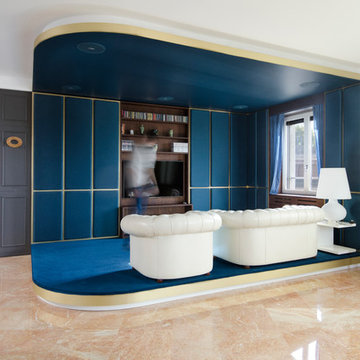
Alberto Canepa
This is an example of an expansive traditional formal open concept living room in Milan with multi-coloured walls, marble floors, a built-in media wall and orange floor.
This is an example of an expansive traditional formal open concept living room in Milan with multi-coloured walls, marble floors, a built-in media wall and orange floor.
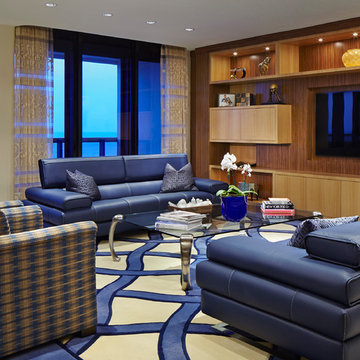
Brantley Photography
This is an example of a large contemporary formal enclosed living room in Miami with marble floors, a built-in media wall and beige walls.
This is an example of a large contemporary formal enclosed living room in Miami with marble floors, a built-in media wall and beige walls.
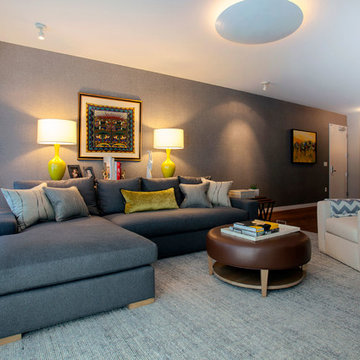
Opposite the fireplace, a textured wall gives the room a tailored, masculine look. This specialty wall covering looks and feels like fabric, but is made of easy to maintain vinyl. Think small child.
An elevated console table behind the sectional moves the furnishing away from the wall and closer to the fire creating a more intimate space.
Bright yellow lamps frame the sofa, and the owner’s beautifully hung artwork and custom designed pillows, custom woven window shades all harmonized to create beautiful layers of colors and textures.
Ramona d'Viola - ilumus photography
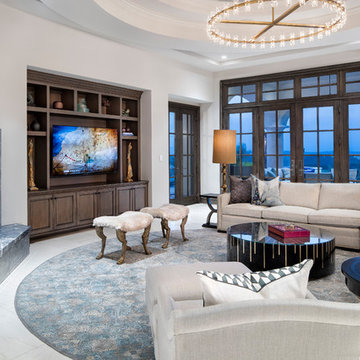
Inspiration for an expansive transitional open concept living room in Austin with white walls, a corner fireplace, a stone fireplace surround, a built-in media wall and white floor.
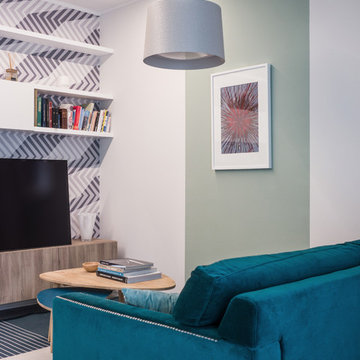
Liadesign
Design ideas for a mid-sized contemporary open concept living room in Milan with a library, green walls, linoleum floors, a built-in media wall and grey floor.
Design ideas for a mid-sized contemporary open concept living room in Milan with a library, green walls, linoleum floors, a built-in media wall and grey floor.
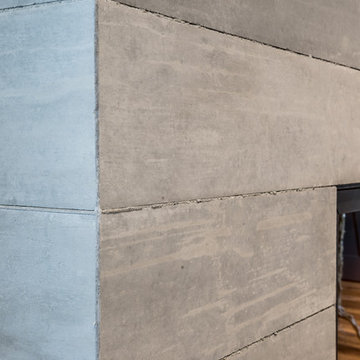
Modern, concrete fireplace surround with build-in media wall. Distressed concrete panels are used to give this fireplace surround an modern look & feel.
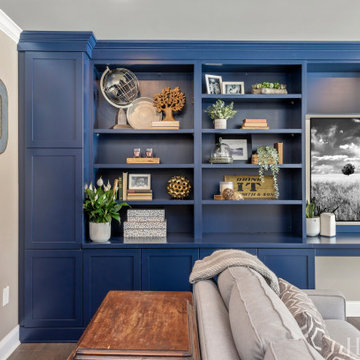
Design ideas for a mid-sized transitional enclosed living room in Philadelphia with a library, beige walls, medium hardwood floors, a built-in media wall and brown floor.
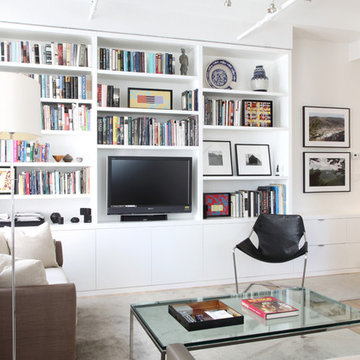
This Chelsea loft was transformed from a beat-up live-work space into a tranquil, light-filled home with oversized windows and high ceilings. The open floor plan created a new kitchen, dining area, and living room in one space, with two airy bedrooms and bathrooms at the other end of the layout. We used a pale, white oak flooring from LV Wood Floors throughout the space, and kept the color palette light and neutral. The kitchen features custom cabinetry and a wide island with seating on one side. A Lindsey Edelman chandelier makes a statement over the dining table. A wall of bookcases, art, and media storage anchors the other end of the living room, with the TV mount built-in at the center. Photo by Maletz Design
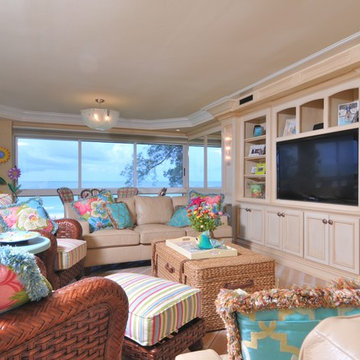
Matt McCourtney
Expansive tropical open concept living room in Tampa with yellow walls, light hardwood floors, no fireplace and a built-in media wall.
Expansive tropical open concept living room in Tampa with yellow walls, light hardwood floors, no fireplace and a built-in media wall.
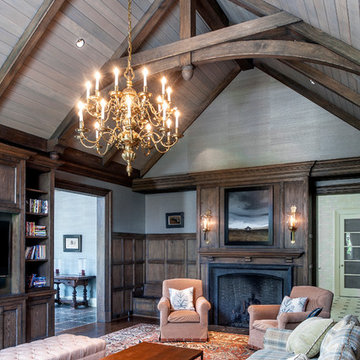
This is an example of a large traditional open concept living room in New York with grey walls, dark hardwood floors, a standard fireplace, a stone fireplace surround and a built-in media wall.
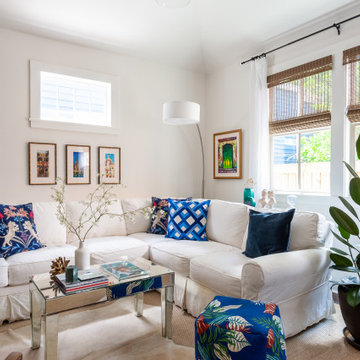
New Orleans uptown home with plenty of natural lighting
White living room walls with white L-Shaped sofa
Mirrored coffe table with white cowhide rug
Blue pouf and blue accent throw pillows
Large Indoor pot and planter
White overhang floor lamp
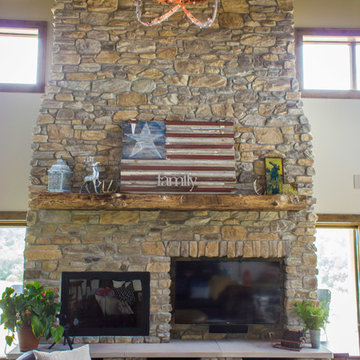
The TV is incorporated into the fireplace wall for a convenient, great-looking solution to "where to put the TV".
---
Project by Wiles Design Group. Their Cedar Rapids-based design studio serves the entire Midwest, including Iowa City, Dubuque, Davenport, and Waterloo, as well as North Missouri and St. Louis.
For more about Wiles Design Group, see here: https://wilesdesigngroup.com/
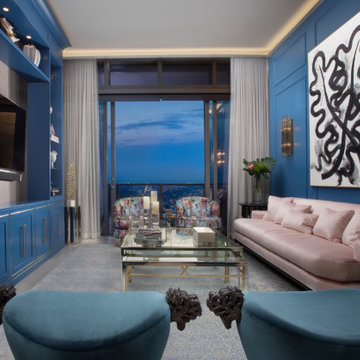
Space was given a big city feel with custom blue panels and light oak panels in the built in and complete wall leading to foyer.
Mid-sized eclectic open concept living room in Miami with blue walls, marble floors and a built-in media wall.
Mid-sized eclectic open concept living room in Miami with blue walls, marble floors and a built-in media wall.
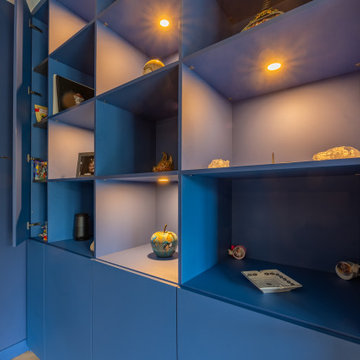
Bibliothèque bleu toucher velours
Inspiration for a large contemporary open concept living room in Le Havre with a library, blue walls, light hardwood floors, a standard fireplace, a plaster fireplace surround and a built-in media wall.
Inspiration for a large contemporary open concept living room in Le Havre with a library, blue walls, light hardwood floors, a standard fireplace, a plaster fireplace surround and a built-in media wall.
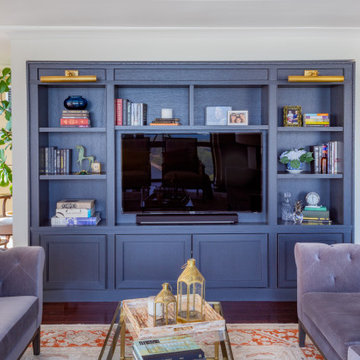
Design ideas for a mid-sized transitional enclosed living room in Chicago with a library, white walls, dark hardwood floors, no fireplace, a built-in media wall, brown floor and wallpaper.
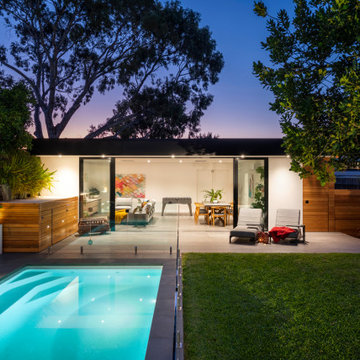
Flat roof pool pavilion housing living and dining spaces, bathroom and covered outdoor seating area. Timber slat wall hides pool pumps and equipment, and provides for a vertical wall and pool seating/storage units. Indoor plants and colorful artwork make this a great place to be, in summer and winter, day or night.
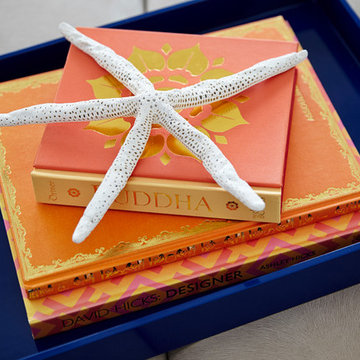
Large beach style living room in San Diego with a home bar, beige walls, medium hardwood floors, no fireplace and a built-in media wall.
Blue Living Room Design Photos with a Built-in Media Wall
3