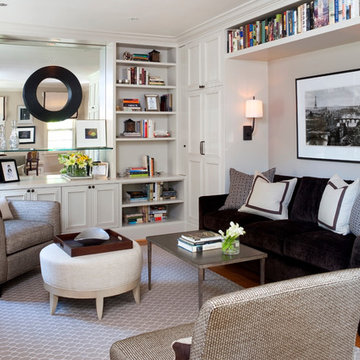Blue Living Room Design Photos with a Library
Refine by:
Budget
Sort by:Popular Today
41 - 60 of 311 photos
Item 1 of 3
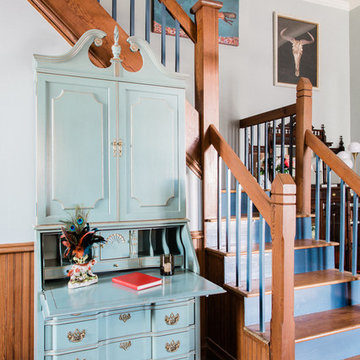
This Texas Farmhouse turned bed and breakfast incorporates the old and new seamlessly by paring modern furniture with salvaged finds, antique collectibles, and vintage furniture.
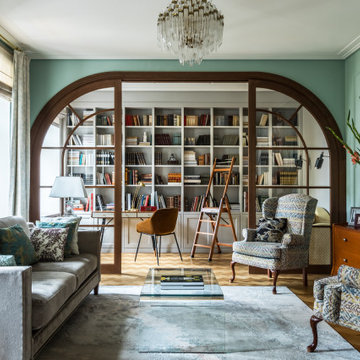
This is an example of a traditional living room in Moscow with a library and brown floor.
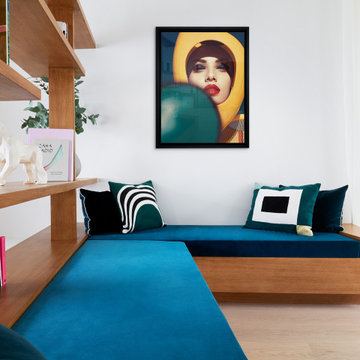
Design ideas for a large contemporary open concept living room in Paris with a library, white walls and light hardwood floors.
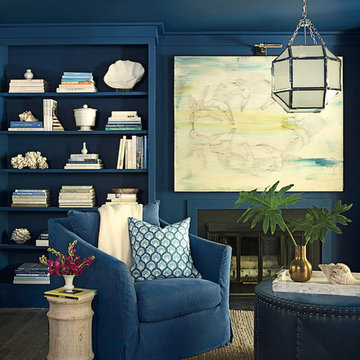
“Courtesy Coastal Living, a division of Time Inc. Lifestyle Group, photograph by Tria Giovan and Jean Allsopp. COASTAL LIVING is a registered trademark of Time Inc. Lifestyle Group and is used with permission.”
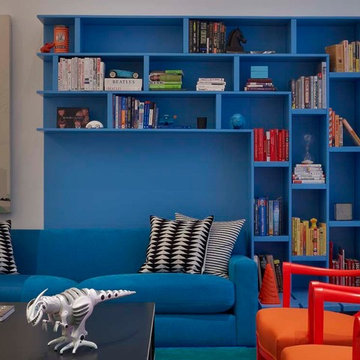
Photo by Eric Laignel
Inspiration for a mid-sized modern open concept living room in New York with white walls, carpet and a library.
Inspiration for a mid-sized modern open concept living room in New York with white walls, carpet and a library.
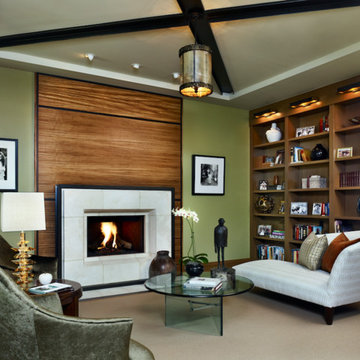
This elegant expression of a modern Colorado style home combines a rustic regional exterior with a refined contemporary interior. The client's private art collection is embraced by a combination of modern steel trusses, stonework and traditional timber beams. Generous expanses of glass allow for view corridors of the mountains to the west, open space wetlands towards the south and the adjacent horse pasture on the east.
Builder: Cadre General Contractors
http://www.cadregc.com
Interior Design: Comstock Design
http://comstockdesign.com
Photograph: Ron Ruscio Photography
http://ronrusciophotography.com/
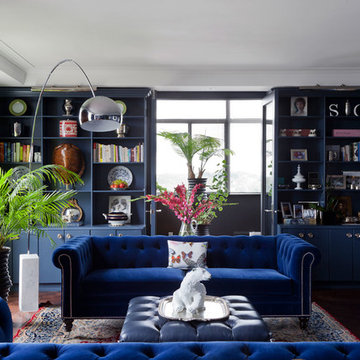
http://www.lindsaylauckner.com/
Design ideas for a mid-sized transitional open concept living room in Toronto with a library, blue walls and medium hardwood floors.
Design ideas for a mid-sized transitional open concept living room in Toronto with a library, blue walls and medium hardwood floors.
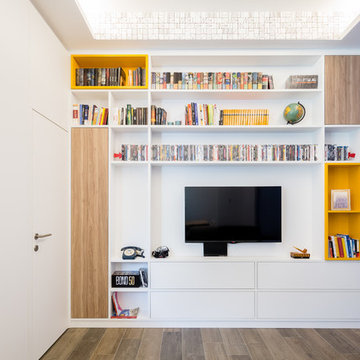
Progetto e realizzazione di un appartamento situato a Milano, l'intervento ha richiesto un grande sforzo progettuale per le condizioni particolarmente sfavorevoli dell'immobile all'origine, 65mq monoaffaccio con moltissimi corridoi.
La richiesta del cliente era di avere 2 camere e 2 bagni e una zona soggiorno cucina ampia e accogliente..una grande sfida!
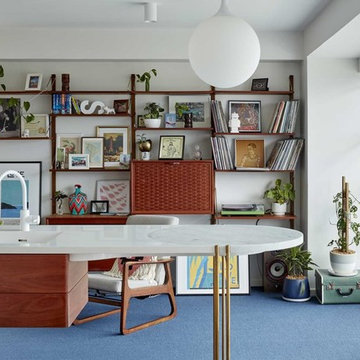
Christopher Frederick Jones
This is an example of a small midcentury open concept living room in Brisbane with carpet, no fireplace, blue floor, a library, white walls and a concealed tv.
This is an example of a small midcentury open concept living room in Brisbane with carpet, no fireplace, blue floor, a library, white walls and a concealed tv.
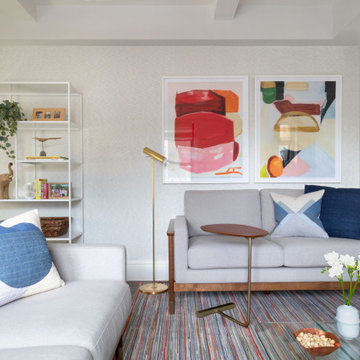
Photo of a mid-sized midcentury open concept living room in New York with a library, grey walls, dark hardwood floors, no fireplace, a wall-mounted tv and wallpaper.
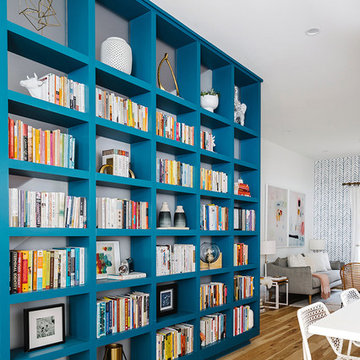
Completed in 2015, this project incorporates a Scandinavian vibe to enhance the modern architecture and farmhouse details. The vision was to create a balanced and consistent design to reflect clean lines and subtle rustic details, which creates a calm sanctuary. The whole home is not based on a design aesthetic, but rather how someone wants to feel in a space, specifically the feeling of being cozy, calm, and clean. This home is an interpretation of modern design without focusing on one specific genre; it boasts a midcentury master bedroom, stark and minimal bathrooms, an office that doubles as a music den, and modern open concept on the first floor. It’s the winner of the 2017 design award from the Austin Chapter of the American Institute of Architects and has been on the Tribeza Home Tour; in addition to being published in numerous magazines such as on the cover of Austin Home as well as Dwell Magazine, the cover of Seasonal Living Magazine, Tribeza, Rue Daily, HGTV, Hunker Home, and other international publications.
----
Featured on Dwell!
https://www.dwell.com/article/sustainability-is-the-centerpiece-of-this-new-austin-development-071e1a55
---
Project designed by the Atomic Ranch featured modern designers at Breathe Design Studio. From their Austin design studio, they serve an eclectic and accomplished nationwide clientele including in Palm Springs, LA, and the San Francisco Bay Area.
For more about Breathe Design Studio, see here: https://www.breathedesignstudio.com/
To learn more about this project, see here: https://www.breathedesignstudio.com/scandifarmhouse
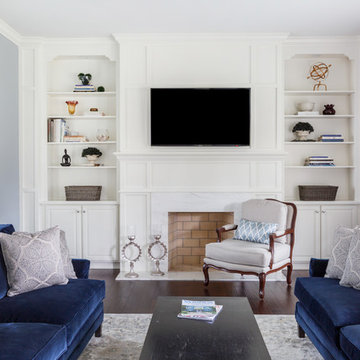
Jessie Preza - Photographer
View of Fireplace wall with built-in bookshelves and wall paneling
Mid-sized transitional enclosed living room in Jacksonville with a library, white walls, dark hardwood floors, a standard fireplace, a wood fireplace surround, a wall-mounted tv and white floor.
Mid-sized transitional enclosed living room in Jacksonville with a library, white walls, dark hardwood floors, a standard fireplace, a wood fireplace surround, a wall-mounted tv and white floor.
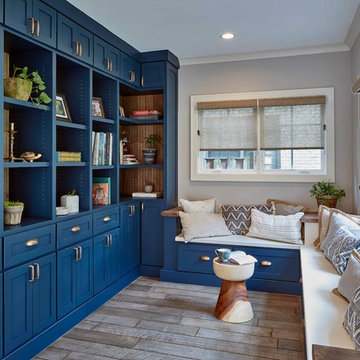
Inspiration for a small transitional enclosed living room in Chicago with a library, grey walls, medium hardwood floors, no fireplace, no tv and grey floor.
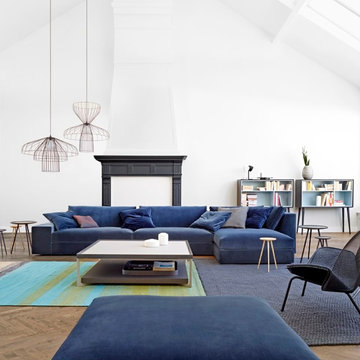
Classique, chic et confortable, international et indémodable. En dessinant peu d’éléments mais irréprochables dans leurs proportions, on a su réaliser un grand nombre de canapés et de compositions d’angle. Création Didier Gomez
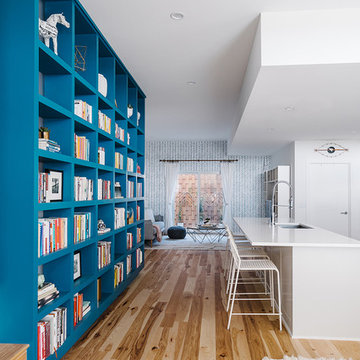
Completed in 2015, this project incorporates a Scandinavian vibe to enhance the modern architecture and farmhouse details. The vision was to create a balanced and consistent design to reflect clean lines and subtle rustic details, which creates a calm sanctuary. The whole home is not based on a design aesthetic, but rather how someone wants to feel in a space, specifically the feeling of being cozy, calm, and clean. This home is an interpretation of modern design without focusing on one specific genre; it boasts a midcentury master bedroom, stark and minimal bathrooms, an office that doubles as a music den, and modern open concept on the first floor. It’s the winner of the 2017 design award from the Austin Chapter of the American Institute of Architects and has been on the Tribeza Home Tour; in addition to being published in numerous magazines such as on the cover of Austin Home as well as Dwell Magazine, the cover of Seasonal Living Magazine, Tribeza, Rue Daily, HGTV, Hunker Home, and other international publications.
----
Featured on Dwell!
https://www.dwell.com/article/sustainability-is-the-centerpiece-of-this-new-austin-development-071e1a55
---
Project designed by the Atomic Ranch featured modern designers at Breathe Design Studio. From their Austin design studio, they serve an eclectic and accomplished nationwide clientele including in Palm Springs, LA, and the San Francisco Bay Area.
For more about Breathe Design Studio, see here: https://www.breathedesignstudio.com/
To learn more about this project, see here: https://www.breathedesignstudio.com/scandifarmhouse
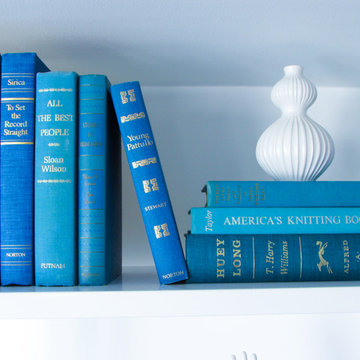
A detailed shot of a bookcase styled by California Lustre. All vintage books were sourced in shades to coordinate with the sofa and art in the living room. Perched atop the books is a Jonathan Adler vase.
photo credit: Tim Tracy
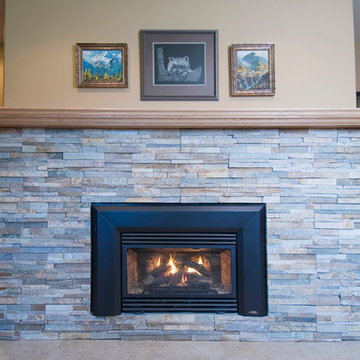
This was a full home renovation where tradition and warmth were the visions of the homeowners. While adding some contemporary touches with the traditional elements we created a space for the whole family to enjoy.
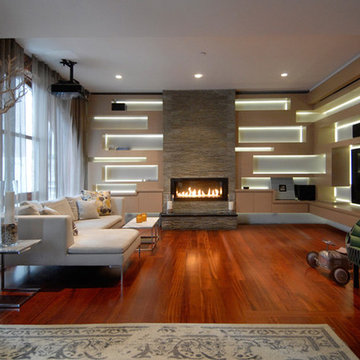
Soluri Architecture
Photo of a mid-sized contemporary open concept living room in New York with a library, a ribbon fireplace, a stone fireplace surround, a built-in media wall and medium hardwood floors.
Photo of a mid-sized contemporary open concept living room in New York with a library, a ribbon fireplace, a stone fireplace surround, a built-in media wall and medium hardwood floors.
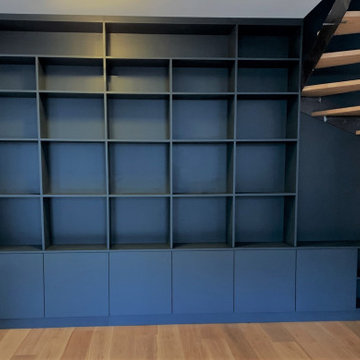
Esthétique et utile la bibliothèque sur-mesure occupe
une place incontournable dans nos intérieurs !
Les rangements peuvent être ouverts ou fermés,
symétriques ou décalés...
Contactez-nous pour nous parler de votre projet
Blue Living Room Design Photos with a Library
3
