Blue Living Room Design Photos with a Library
Refine by:
Budget
Sort by:Popular Today
81 - 100 of 311 photos
Item 1 of 3
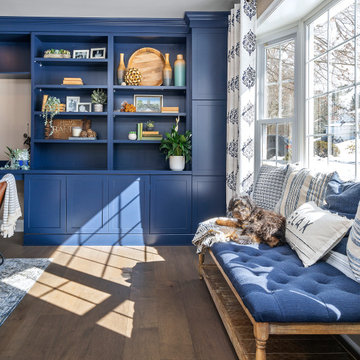
Inspiration for a mid-sized transitional enclosed living room in Philadelphia with a library, beige walls, medium hardwood floors, a built-in media wall and brown floor.
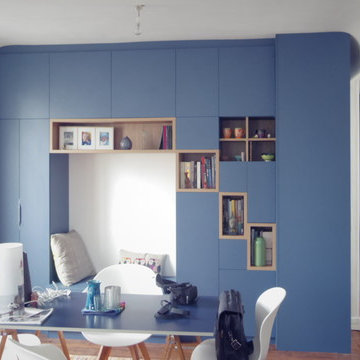
Bibliothèque, armoire, placard, salon sur mesure.
Cette réalisation a été installée dans un appartement situé dans le 14 ème arrondissement de Paris.
C'est une conception multitâche qui permet d'offrir différentes utilisations :
- Dressing d'entrée - composé d'une penderie haute et de tablettes, fermé par une porte ouvrante à la française en miroir. Celle-ci a été fabriquée sans cadre afin de mettre en valeur le produit verrier.
- Banquette pour les enfants - dont le rangement situé au dessous renferme tous leurs trésors.
- Rangement vaisselle - notre plaisir de recevoir nous amène parfois à s'équiper de nombreuses fournitures de table et de cuisine. Ceci nous invite à trouver d'autres endroits que la cuisine pour leur stockage.
- Rangement linge de table - sur des étagères fermées pour les préserver de la lumière et la poussière.
- Organisation de nos archives et papiers - qui prennent toujours plus de place. Ils sont souvent classés dans des boites que nous souhaitons ne pas laisser apparaître.
- Espace décoratif - Une conception fonctionnelle doit aussi, et toujours, jouer un rôle décoratif. Celui-ci habille élégamment le salon, offrant des espaces ouverts accueillant les objets de nos souvenirs ou tout simplement esthétiques .
Ce meuble a été conçu en mélaminée finition bois et couleur mate. Cette solution ergonomique, harmonieuse et contemporaine a été conçue par nos concepteurs accompagnés des utilisateurs actuels.
Personnalisez ! Personnalisez ! Personnalisez !
Vos contraintes deviendront vos atouts.
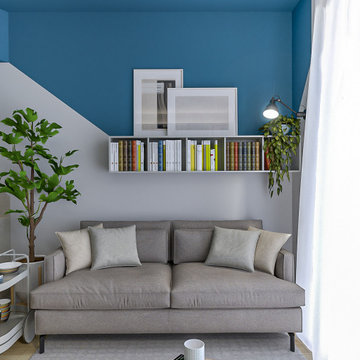
Liadesign
This is an example of a small contemporary open concept living room in Milan with a library, multi-coloured walls, light hardwood floors, a concealed tv and recessed.
This is an example of a small contemporary open concept living room in Milan with a library, multi-coloured walls, light hardwood floors, a concealed tv and recessed.
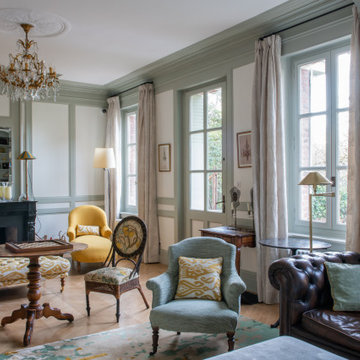
Photo of a large transitional living room in Paris with a library, white walls and brown floor.
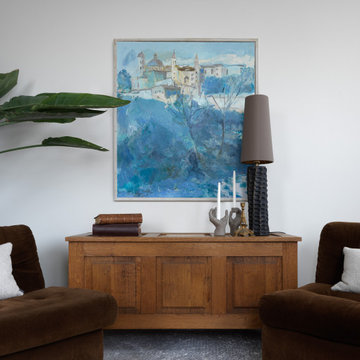
Гостиная-телевизионная получилась самая эклектичная и уютная из всех комнат.
Тут собрались и подлинные шедевры - культовые кресла Amanta Lounge Chair для B&B Italia по дизайну Mario Bellini нашлись в винтажном шоу-руме в Москве, а лавка-сундук приехал в проект из Бельгии.
Стилист: Татьяна Гедике
Фото: Сергей Красюк
Живопись: Наталья Родионовская
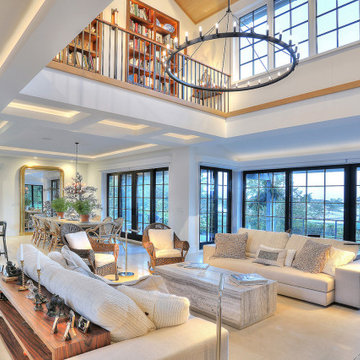
Inspiration for a large contemporary open concept living room in Bridgeport with a library, white walls, porcelain floors, a stone fireplace surround, beige floor and coffered.
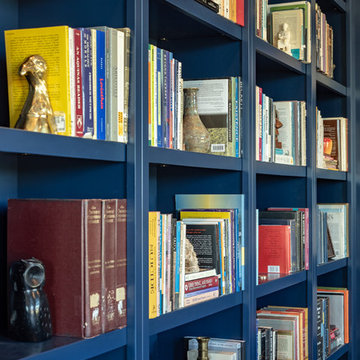
This is an example of a mid-sized contemporary enclosed living room in Austin with a library, blue walls, medium hardwood floors, no fireplace, no tv and brown floor.
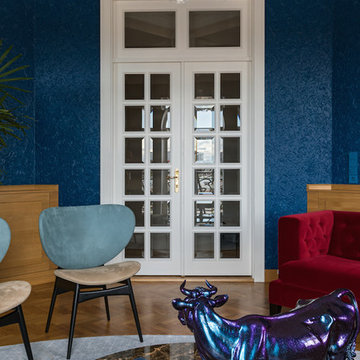
Дизайн: Лиля Кощеева
Стайлинг: Маша Степанова
Фотограф: Егор Пясковский
This is an example of a mid-sized contemporary enclosed living room in Other with a library, blue walls and medium hardwood floors.
This is an example of a mid-sized contemporary enclosed living room in Other with a library, blue walls and medium hardwood floors.
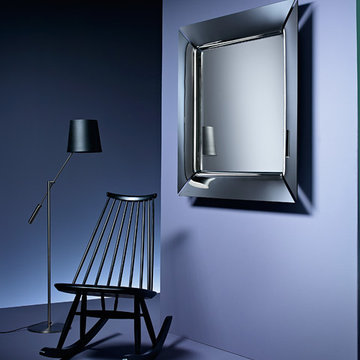
Caadre Designer Mirror is a powerful decorative element with incredible presence and extensive selection of sizes. Manufactured in Italy by Fiam Italia, Caadre Modern Mirror is designed by the legendary Philippe Starck and is truly a masterpiece.
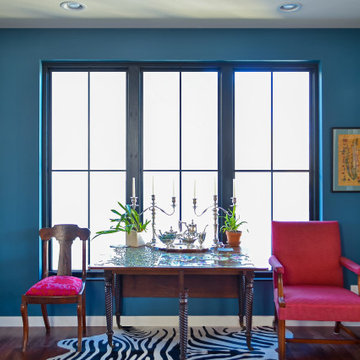
Reading nook and game table.
Design ideas for a mid-sized transitional open concept living room in Seattle with a library, blue walls and medium hardwood floors.
Design ideas for a mid-sized transitional open concept living room in Seattle with a library, blue walls and medium hardwood floors.
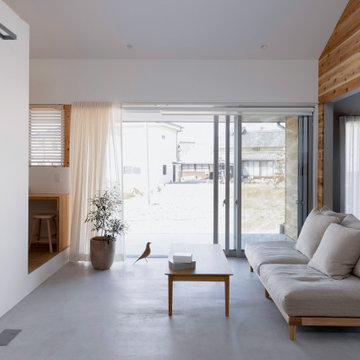
通り抜ける土間のある家
滋賀県野洲市の古くからの民家が立ち並ぶ敷地で530㎡の敷地にあった、古民家を解体し、住宅を新築する計画となりました。
南面、東面は、既存の民家が立ち並んでお、西側は、自己所有の空き地と、隣接して
同じく空き地があります。どちらの敷地も道路に接することのない敷地で今後、住宅を
建築する可能性は低い。このため、西面に開く家を計画することしました。
ご主人様は、バイクが趣味ということと、土間も希望されていました。そこで、
入り口である玄関から西面の空地に向けて住居空間を通り抜けるような開かれた
空間が作れないかと考えました。
この通り抜ける土間空間をコンセプト計画を行った。土間空間を中心に収納や居室部分
を配置していき、外と中を感じられる空間となってる。
広い敷地を生かし、平屋の住宅の計画となっていて東面から吹き抜けを通し、光を取り入れる計画となっている。西面は、大きく軒を出し、西日の対策と外部と内部を繋げる軒下空間
としています。
建物の奥へ行くほどプライベート空間が保たれる計画としています。
北側の玄関から西側のオープン敷地へと通り抜ける土間は、そこに訪れる人が自然と
オープンな敷地へと誘うような計画となっています。土間を中心に開かれた空間は、
外との繋がりを感じることができ豊かな気持ちになれる建物となりました。
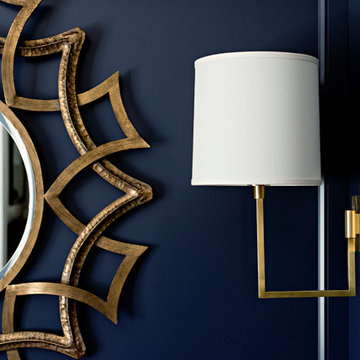
Mike Chajecki
Inspiration for a small transitional living room in Toronto with a library, blue walls, medium hardwood floors and brown floor.
Inspiration for a small transitional living room in Toronto with a library, blue walls, medium hardwood floors and brown floor.
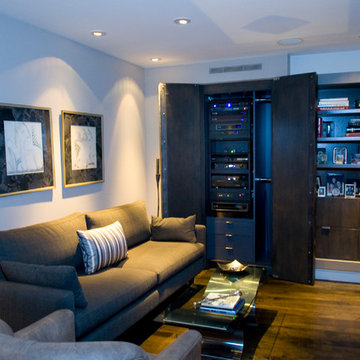
Photo of a small contemporary enclosed living room in Los Angeles with a library, grey walls, dark hardwood floors, no tv and brown floor.
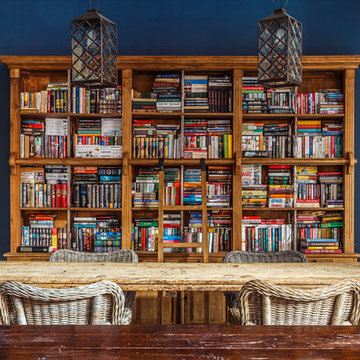
Автор проекта: Екатерина Ловягина,
фотограф Михаил Чекалов
Inspiration for a large eclectic open concept living room in Other with a library and blue walls.
Inspiration for a large eclectic open concept living room in Other with a library and blue walls.
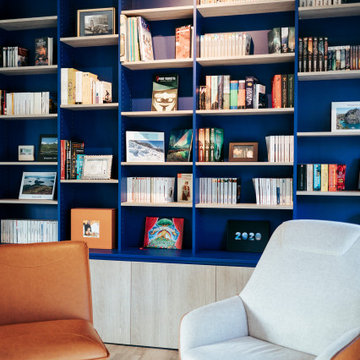
Photo of a mid-sized contemporary open concept living room in Lyon with a library, white walls, laminate floors, no fireplace, no tv, beige floor and exposed beam.
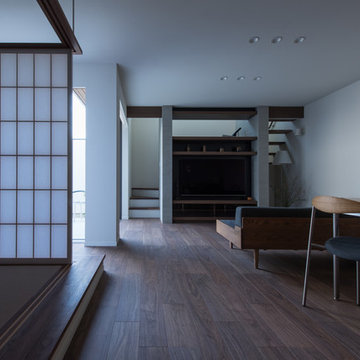
タタミコーナーの続き間のあるLDK。
Mid-sized modern open concept living room in Other with a library, white walls, dark hardwood floors, no fireplace, a wall-mounted tv and brown floor.
Mid-sized modern open concept living room in Other with a library, white walls, dark hardwood floors, no fireplace, a wall-mounted tv and brown floor.
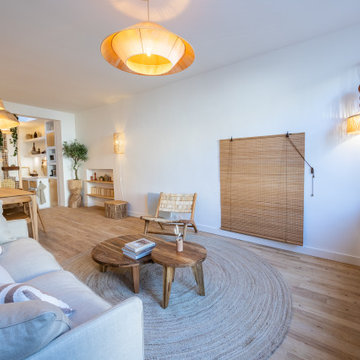
Mediterranean open concept living room in Other with a library, white walls, light hardwood floors and a concealed tv.
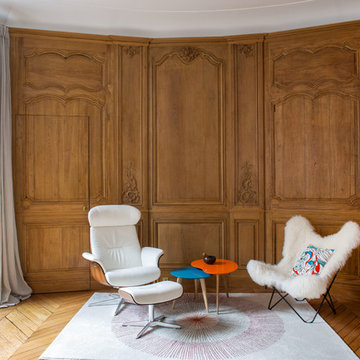
Inspiration for a large eclectic enclosed living room in Paris with brown walls, medium hardwood floors, no fireplace, no tv, a library, brown floor and decorative wall panelling.
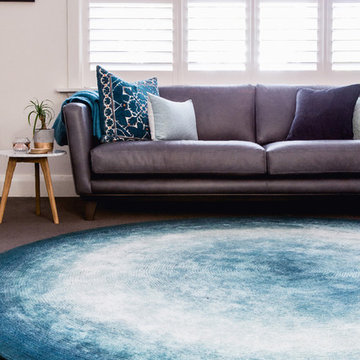
Suzi Appel
Mid-sized contemporary enclosed living room in Melbourne with a library, white walls, carpet and no tv.
Mid-sized contemporary enclosed living room in Melbourne with a library, white walls, carpet and no tv.
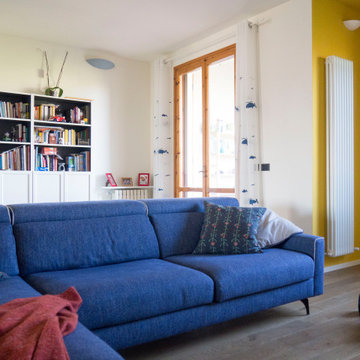
Design ideas for a large scandinavian open concept living room in Other with a library, white walls and medium hardwood floors.
Blue Living Room Design Photos with a Library
5