Blue Living Room Design Photos with Black Walls
Refine by:
Budget
Sort by:Popular Today
21 - 40 of 46 photos
Item 1 of 3
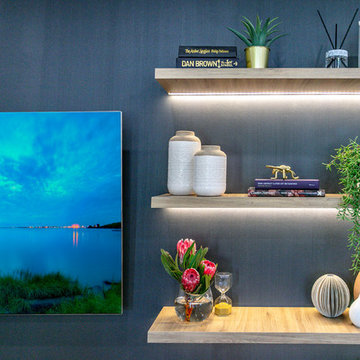
Design ideas for a mid-sized contemporary open concept living room in Sydney with black walls, laminate floors, a wall-mounted tv and brown floor.
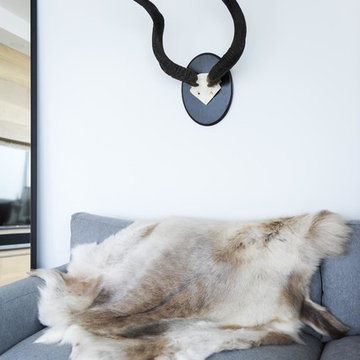
This is an example of a small modern open concept living room in Other with black walls, light hardwood floors, a built-in media wall and brown floor.
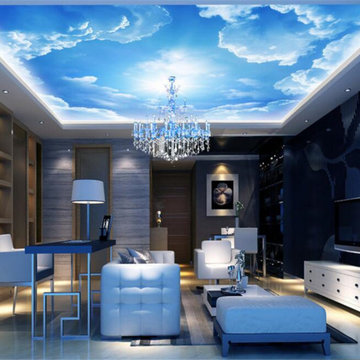
You can have whatever you want on your ceiling! It can take you to a different place if you want!
Design ideas for a mid-sized modern formal enclosed living room in Miami with black walls, marble floors, a wall-mounted tv and wallpaper.
Design ideas for a mid-sized modern formal enclosed living room in Miami with black walls, marble floors, a wall-mounted tv and wallpaper.
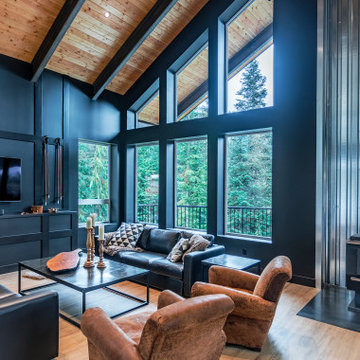
A custom metal hearth is the home for the wood burning fireplace with metal backdrop. Structural steel beams form the firewood holder.
Photo by Brice Ferre
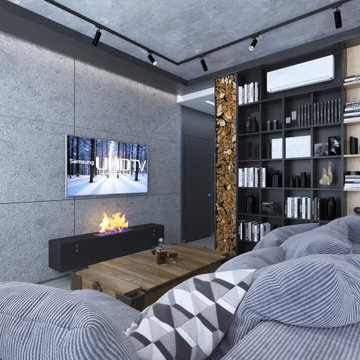
This is an example of a mid-sized modern living room in London with black walls.
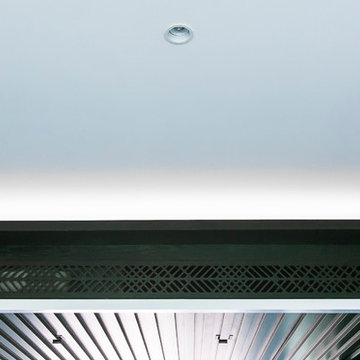
" Geometrical textures enrich layers of space "
We reinterpreted the Moorish patterns into simple geometries, at a scale that enrich significantly the textures of spaces. Geometrical patterns give a coherent vibe to the whole interiors, invoking memories upon different spaces.
The public areas are paved in black timber-veined planks,which are laid in a herring-bone pattern, expressing a sense of freedom, recklessness, and a relaxing mood always found in a retreat.
HIR Studio
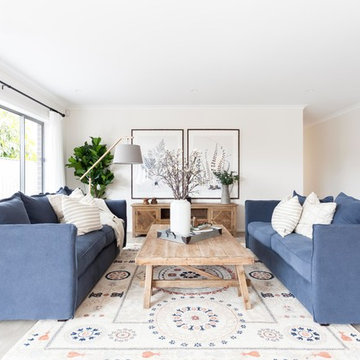
Living Room - Pemberton 300 from the John G. King Collection by JG King Homes.
Photo of a transitional open concept living room in Melbourne with black walls and grey floor.
Photo of a transitional open concept living room in Melbourne with black walls and grey floor.
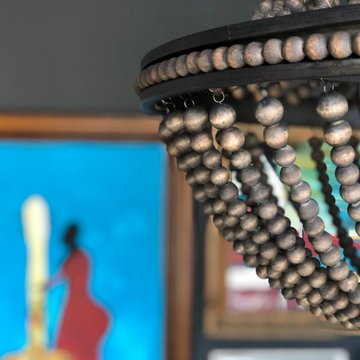
This is the study in a new construction home. We opt to call this space the parlor, instead of the study. We decided to paint the walls and ceiling the same dark color. The room gets so much natural light from the oversized window, along with the 11 foot ceilings and the wide plank white oak flooring that going dark adds much needed balance to the space.
Since we were going dark with the walls, we decided to go somewhat bold with the furnishings and accents. Not over the top bold, but a subtle boldness that makes the color of the art and accessories stand out against the walls.
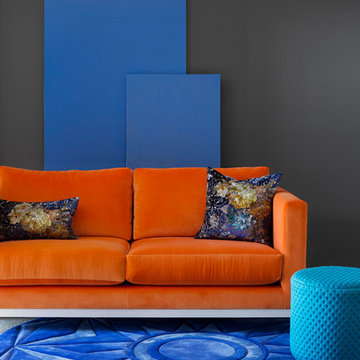
Residential interior design & decortation project by Camilla Molders Design.
Photography - Martina Gemmola
Photo of a small modern loft-style living room in Melbourne with black walls, carpet and no tv.
Photo of a small modern loft-style living room in Melbourne with black walls, carpet and no tv.
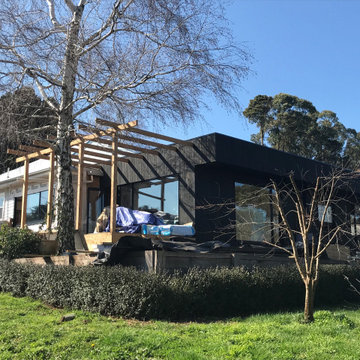
Modern extension to existing dwelling, Kitchen . Living . Dining, Master bedroom and ensuite with outdoor pergola
Mid-sized modern living room in Other with black walls, light hardwood floors, a standard fireplace and a concrete fireplace surround.
Mid-sized modern living room in Other with black walls, light hardwood floors, a standard fireplace and a concrete fireplace surround.
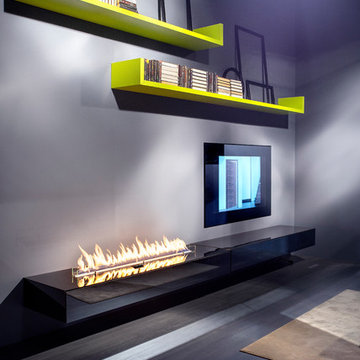
Jan Lutyk
Photo of a large modern open concept living room in Other with black walls, concrete floors, a two-sided fireplace and no tv.
Photo of a large modern open concept living room in Other with black walls, concrete floors, a two-sided fireplace and no tv.
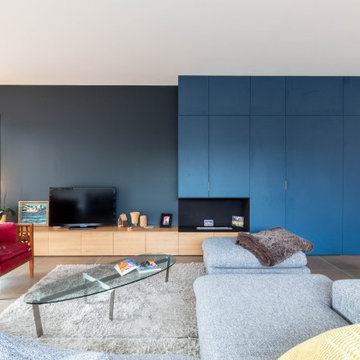
Crédit photo : © Lignes & fox
Contemporary living room in Nantes with a library, black walls and a standard fireplace.
Contemporary living room in Nantes with a library, black walls and a standard fireplace.
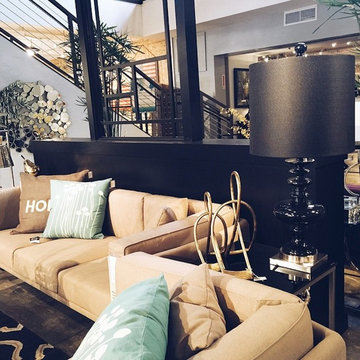
Photo of a large traditional formal loft-style living room in Hawaii with black walls and concrete floors.
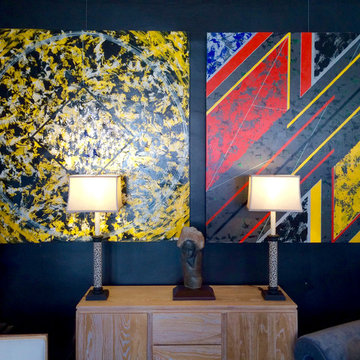
A vignette from our showroom featuring two paintings by California artist Gerald Campbell, a cerused case piece by Brown Saltman, a Shona sculpture from Africa, and Surrealist sculpture in plaster.
Items available at Galerie Sommerlath.
Manon Wilson
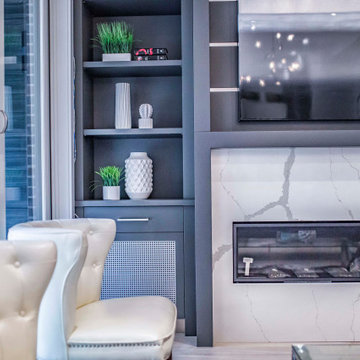
Inspiration for a mid-sized contemporary open concept living room in Toronto with black walls, light hardwood floors, a ribbon fireplace, a tile fireplace surround, a wall-mounted tv and grey floor.
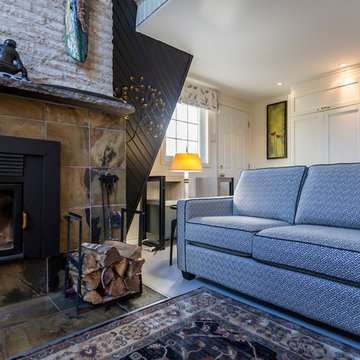
Lorraine Masse Design - photographe; Allen McEachern (photography)
Photo of a small transitional formal loft-style living room in Montreal with black walls, painted wood floors, a standard fireplace, a stone fireplace surround, no tv and beige floor.
Photo of a small transitional formal loft-style living room in Montreal with black walls, painted wood floors, a standard fireplace, a stone fireplace surround, no tv and beige floor.
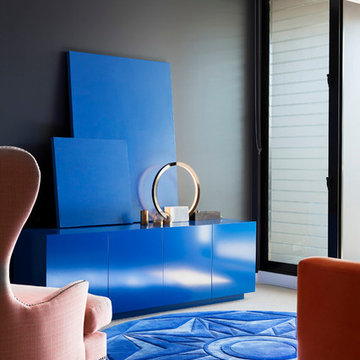
Residential interior design & decoration project by Camilla Molders Design.
Photography - Martina Gemmola
Small modern loft-style living room in Melbourne with black walls, carpet and no tv.
Small modern loft-style living room in Melbourne with black walls, carpet and no tv.
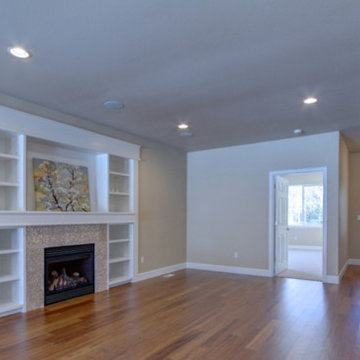
Alaska Virtual Digital Photo
Design ideas for a large traditional open concept living room in Other with black walls, medium hardwood floors, a standard fireplace, a tile fireplace surround and a built-in media wall.
Design ideas for a large traditional open concept living room in Other with black walls, medium hardwood floors, a standard fireplace, a tile fireplace surround and a built-in media wall.
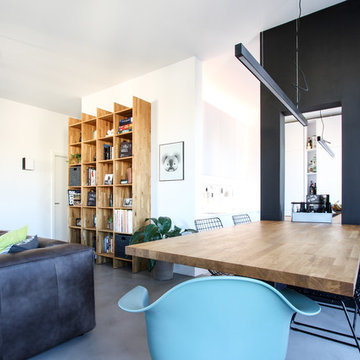
EXTRAVIEL office & home design
Mid-sized scandinavian open concept living room in Frankfurt with black walls and concrete floors.
Mid-sized scandinavian open concept living room in Frankfurt with black walls and concrete floors.
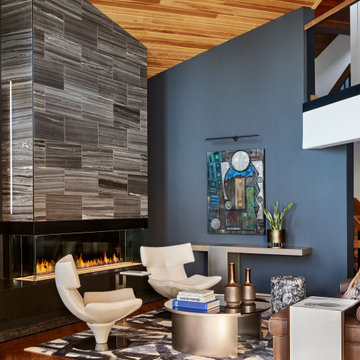
The epitome of quiet luxury, this reimagined fireplace and seating area blend existing ceiling and floor, and a Roche Bobois sofa with new everything else! The layers of colors and textures found in the natural material make this room exquisitely warm and comfortable. It's ready to Apres all day!
Blue Living Room Design Photos with Black Walls
2