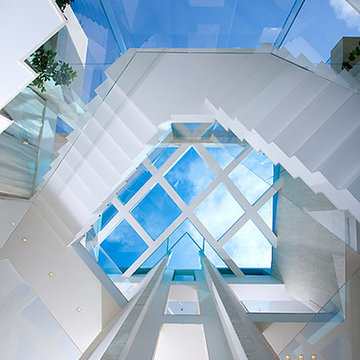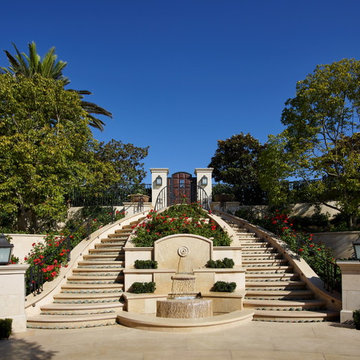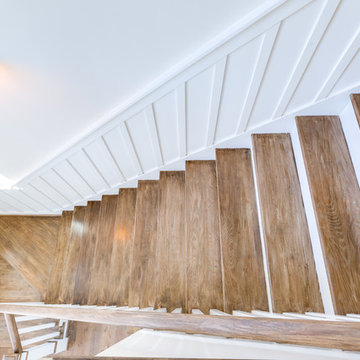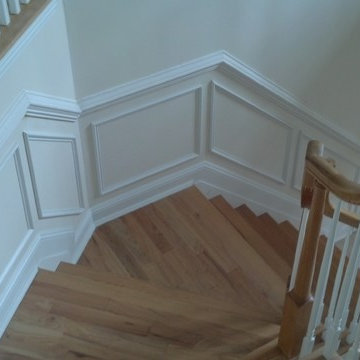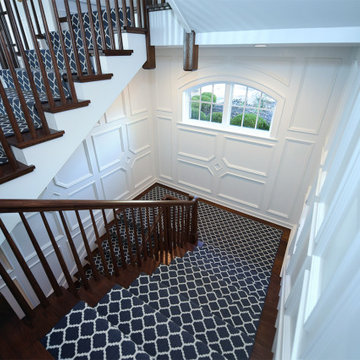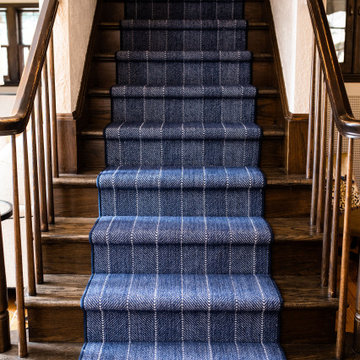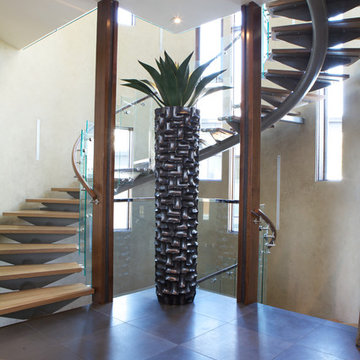Blue Staircase Design Ideas
Refine by:
Budget
Sort by:Popular Today
201 - 220 of 5,177 photos
Item 1 of 2
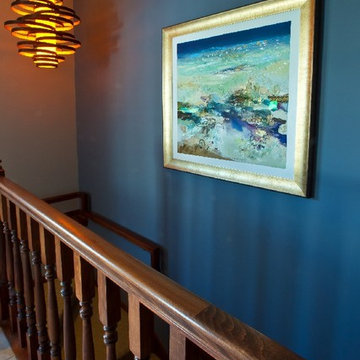
Design ideas for a mid-sized transitional carpeted straight staircase in Other with carpet risers.
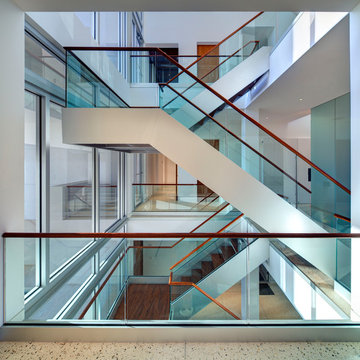
Greg Wilson
Photo of a large modern wood staircase in Tampa with glass railing.
Photo of a large modern wood staircase in Tampa with glass railing.
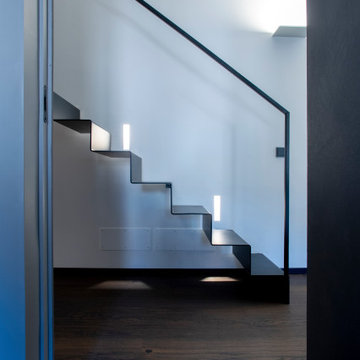
- Progetto architettonico: arch. Simona Prezzi, Studio Moon Design
- Pavimenti in legno: Woodco, parquet Rovere Caribou della collezione Signature
- Fotografie: © Lucio Tonina
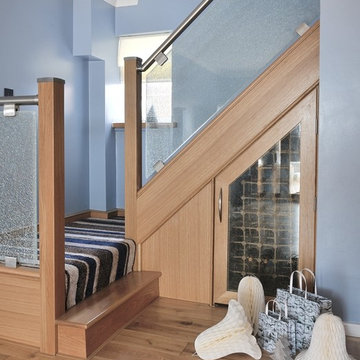
We pride ourselves in the finish of our work and love nothing more than to complete a staircase renovation with finer details, such as feature steps and cupboards. These really add a unique touch to the staircase. Here's an example.
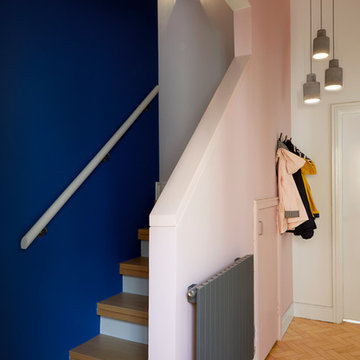
Anna Stathaki
These blocky colours create a real feature out what was a rather soulless and bland space. The handing, concrete pendant lighting creates warm and atmospheric pools of light, to form a very inviting and welcoming entrance hall.

This exterior deck renovation and reconstruction project included structural analysis and design services to install new stairs and landings as part of a new two-tiered floor plan. A new platform and stair were designed to connect the upper and lower levels of this existing deck which then allowed for enhanced circulation.
The construction included structural framing modifications, new stair and landing construction, exterior renovation of the existing deck, new railings and painting.
Pisano Development Group provided preliminary analysis, design services and construction management services.
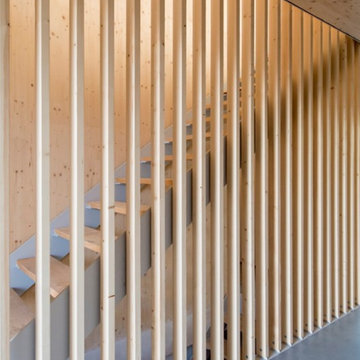
Aryan Mirfendereski
This is an example of a traditional staircase in Cologne.
This is an example of a traditional staircase in Cologne.

Photo of a midcentury wood staircase in Austin with open risers, mixed railing and panelled walls.
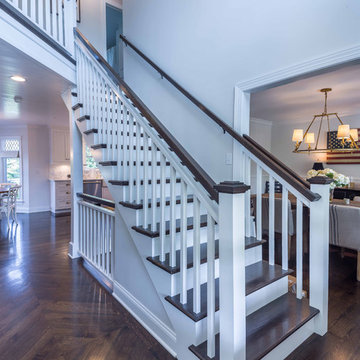
This 1990s brick home had decent square footage and a massive front yard, but no way to enjoy it. Each room needed an update, so the entire house was renovated and remodeled, and an addition was put on over the existing garage to create a symmetrical front. The old brown brick was painted a distressed white.
The 500sf 2nd floor addition includes 2 new bedrooms for their teen children, and the 12'x30' front porch lanai with standing seam metal roof is a nod to the homeowners' love for the Islands. Each room is beautifully appointed with large windows, wood floors, white walls, white bead board ceilings, glass doors and knobs, and interior wood details reminiscent of Hawaiian plantation architecture.
The kitchen was remodeled to increase width and flow, and a new laundry / mudroom was added in the back of the existing garage. The master bath was completely remodeled. Every room is filled with books, and shelves, many made by the homeowner.
Project photography by Kmiecik Imagery.
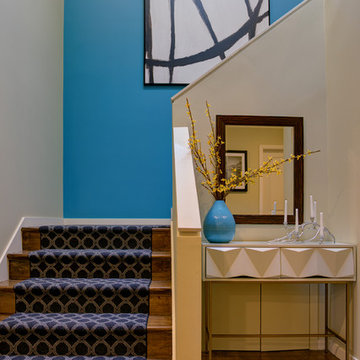
Photo: Mitchell Shenker
This is an example of a transitional carpeted l-shaped staircase in San Francisco with carpet risers.
This is an example of a transitional carpeted l-shaped staircase in San Francisco with carpet risers.
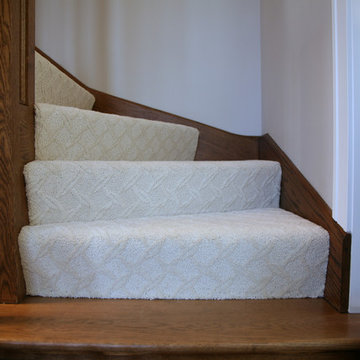
interior changes, lowell management
geneva cabinet company
Photo of a mid-sized traditional carpeted l-shaped staircase in Milwaukee with carpet risers.
Photo of a mid-sized traditional carpeted l-shaped staircase in Milwaukee with carpet risers.
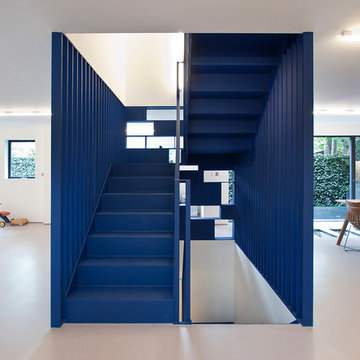
Lyndon Douglas
Design ideas for a contemporary painted wood u-shaped staircase in London with painted wood risers and metal railing.
Design ideas for a contemporary painted wood u-shaped staircase in London with painted wood risers and metal railing.
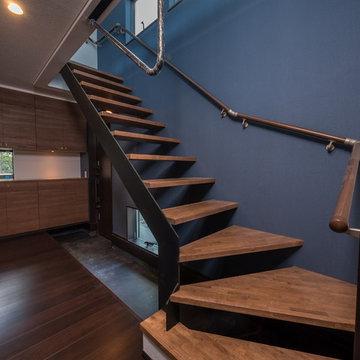
階段
Design ideas for an industrial wood straight staircase in Other with open risers and mixed railing.
Design ideas for an industrial wood straight staircase in Other with open risers and mixed railing.
Blue Staircase Design Ideas
11
