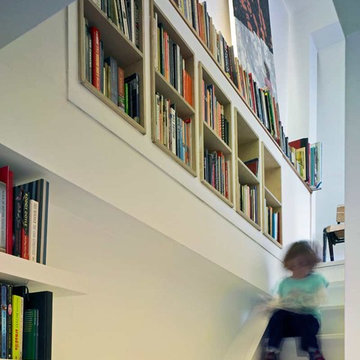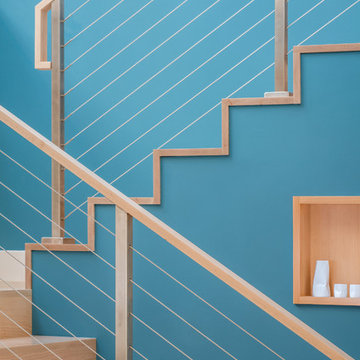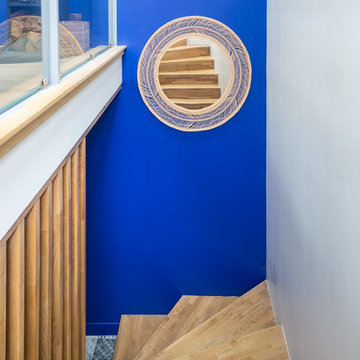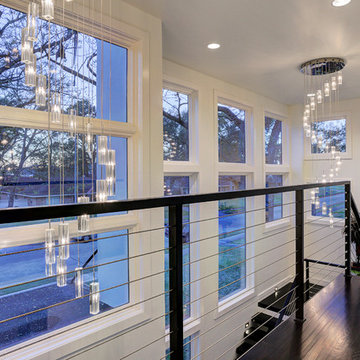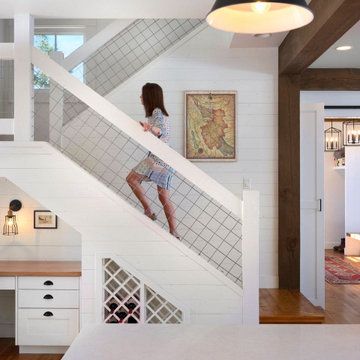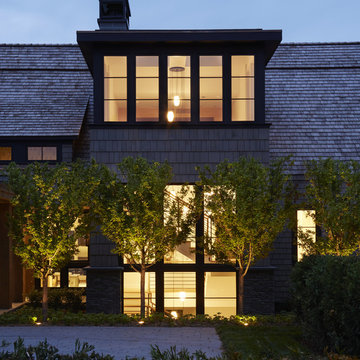Blue Staircase Design Ideas
Refine by:
Budget
Sort by:Popular Today
21 - 40 of 5,180 photos
Item 1 of 2
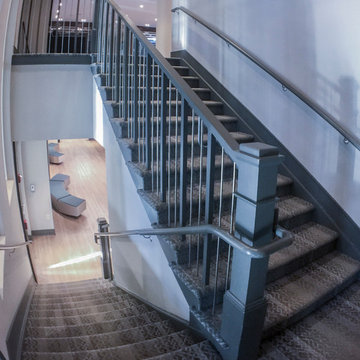
One of our commercial designs was recently selected for a beautiful clubhouse/fitness center renovation; this eco-friendly community near Crystal City and Pentagon City features square wooden newels and wooden stringers finished with grey/metal semi-gloss paint to match vertical metal rods and handrail. This particular staircase was designed and manufactured to builder’s specifications, allowing for a complete metal balustrade system and carpet-dressed treads that meet building code requirements for the city of Arlington.CSC 1976-2020 © Century Stair Company ® All rights reserved.
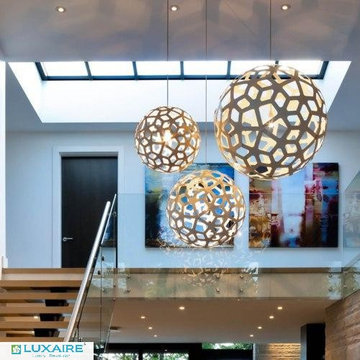
These Pendant lights from Luxaire come in many shapes, colors and sizes. Use multiple hanging lamps in the kitchen island, bedroom corners or foyer or staircase areas. Call us for a home makeover.
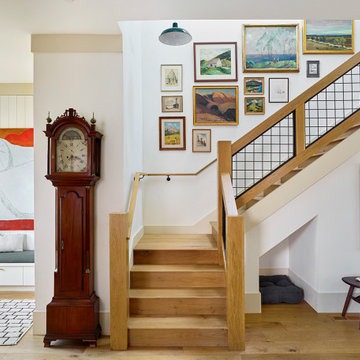
Photography by Brad Knipstein
Design ideas for a large country wood l-shaped staircase in San Francisco with wood risers, metal railing and planked wall panelling.
Design ideas for a large country wood l-shaped staircase in San Francisco with wood risers, metal railing and planked wall panelling.
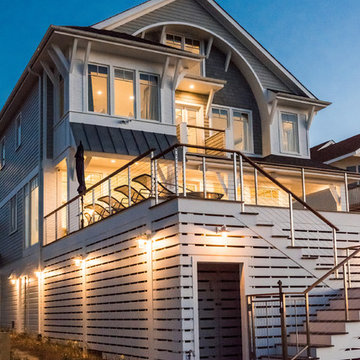
The staircase leading up to the deck for sunbathing and swimming pool at the rear of the house hides an outdoor shower for rinsing off after a day at the beach.
Photographer: Daniel Contelmo Jr.
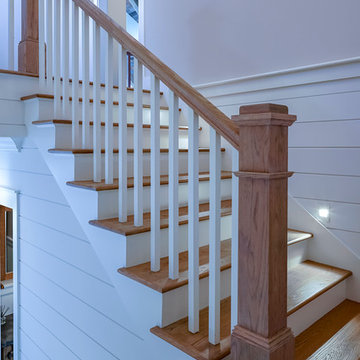
Lisa Carroll
Large country wood u-shaped staircase in Atlanta with painted wood risers and wood railing.
Large country wood u-shaped staircase in Atlanta with painted wood risers and wood railing.
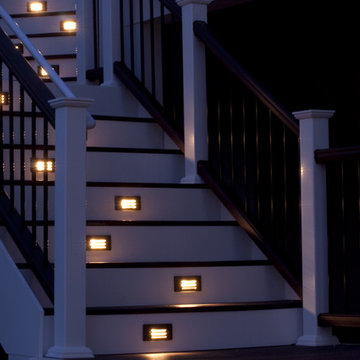
Residence located in Glenwood, Maryland.
Photographed By: Rachel Baumgarten
Design ideas for a traditional staircase in Baltimore.
Design ideas for a traditional staircase in Baltimore.
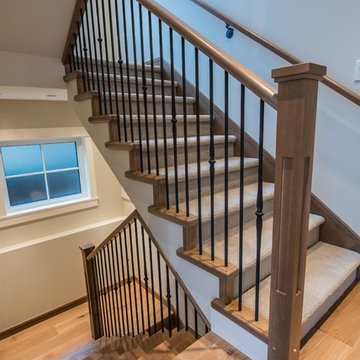
Photo of a mid-sized traditional carpeted u-shaped staircase in Vancouver with carpet risers and wood railing.
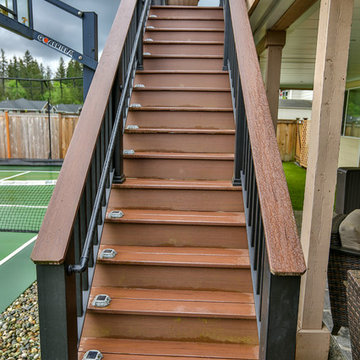
Composite second story deck with under deck ceiling underneath to keep everyone dry in the rainy months. The railing is made of composite posts with composite balusters and composite top cap that matches the deck. Under deck ceiling installed by Undercover Systems.
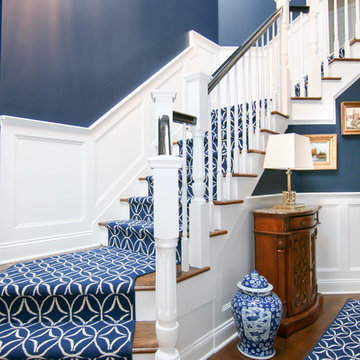
Bff Phtotoworks
Photo of a traditional wood staircase in New York with painted wood risers.
Photo of a traditional wood staircase in New York with painted wood risers.
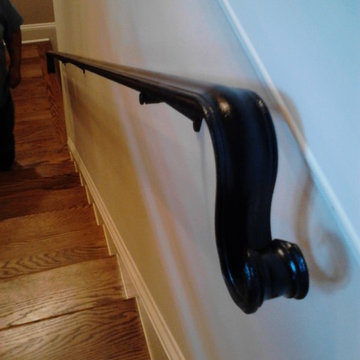
Interior Wrought Iron Handrail
Womack Iron
770-595-5996
Inspiration for a staircase in Atlanta.
Inspiration for a staircase in Atlanta.
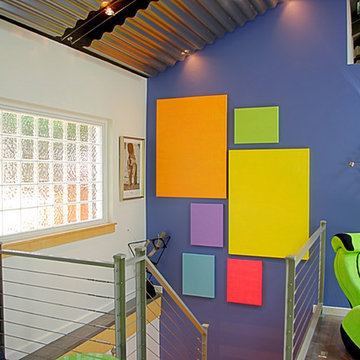
1133785, Contemporary living room with stainless steel cabinets around fireplace. Fireplace mantel is concrete, ans open glass doors to porch. Corrugated steel panels on the ceiling, and concrete floors.
Photo and copyright by Renovation Design Group. All rights reserved.

The front staircase of this historic Second Empire Victorian home was beautifully detailed but dark and in need of restoration. It gained lots of light and became a focal point when we removed the walls that formerly enclosed the living spaces. Adding a small window brought even more light. We meticulously restored the balusters, newel posts, curved plaster, and trim. It took finesse to integrate the existing stair with newly leveled floor, raised ceiling, and changes to adjoining walls. The copper color accent wall really brings out the elegant line of this staircase.
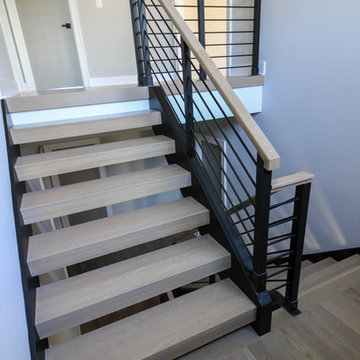
The architect/builder decided to make a design statement by selecting 4" squared-off white oak treads, maintaining uniform open risers (up to code openings), and by matching the bold black-painted 3" routed-stringers with the clean and open 1/2"-round rigid horizontal bars. This thoughtful stair design takes into account the rooms/areas that surround the stairwell and it also brings plenty of light to the basement area. CSC © 1976-2020 Century Stair Company. All rights reserved.
Blue Staircase Design Ideas
2
