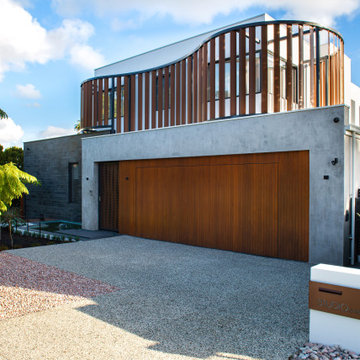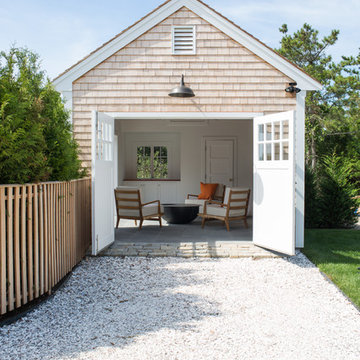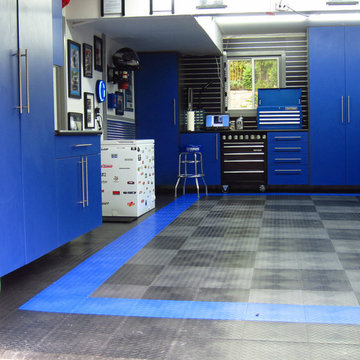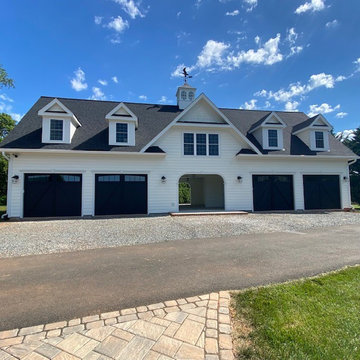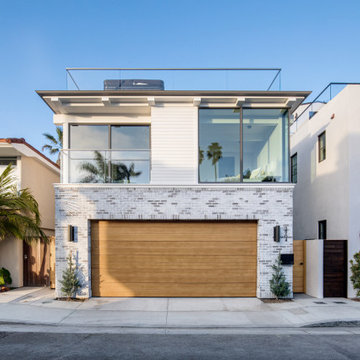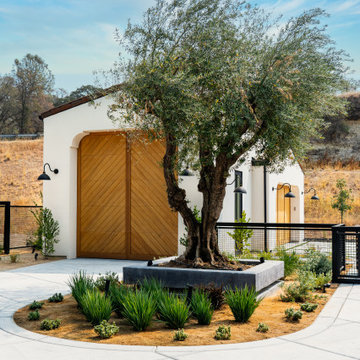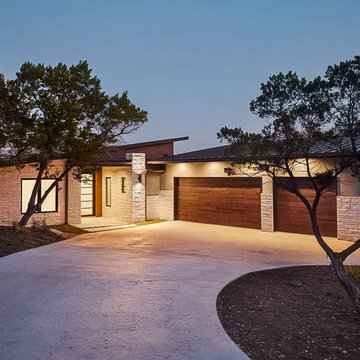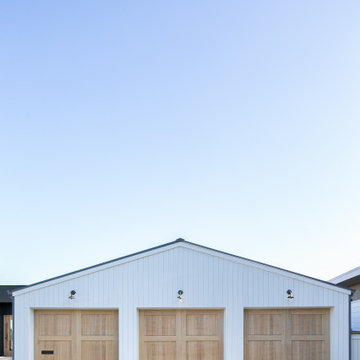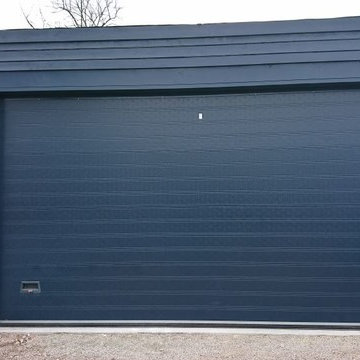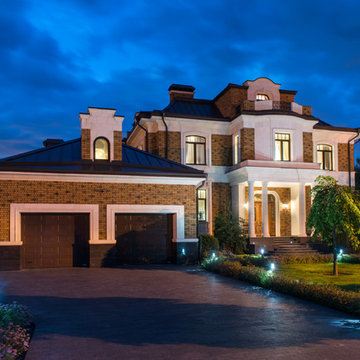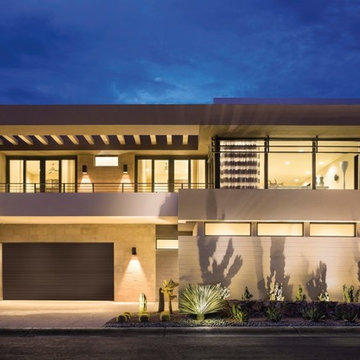Blue, Turquoise Garage Design Ideas
Refine by:
Budget
Sort by:Popular Today
1 - 20 of 11,452 photos
Item 1 of 3
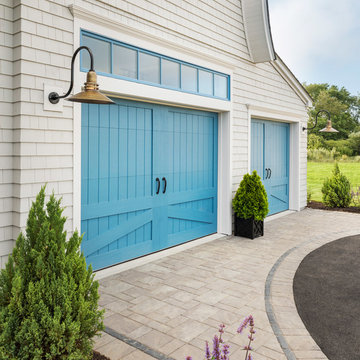
Clopay Canyon Ridge Collection Limited Edition Series insulated faux wood carriage house garage doors, Design 35, with Colonial lift handles. A transom window above lets list into the garage. Photo credit: Nat Rea.
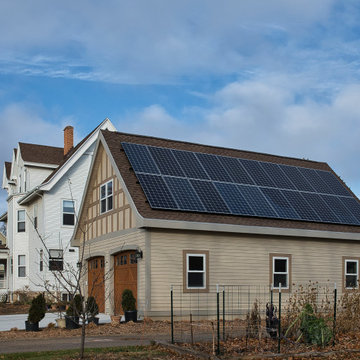
The south facing roof line incorporates a solar panels to provide power to the garage, workshop, & artists studio on the second floor.
The house will be painted to match the new garage in 2022. Gable end trim details mimic those on the front of the home.
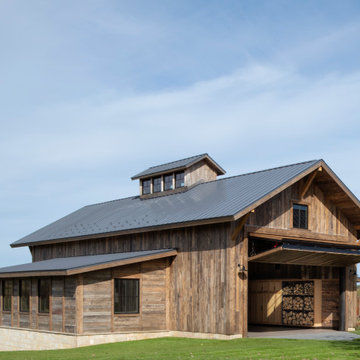
Nestled on 90 acres of peaceful prairie land, this modern rustic home blends indoor and outdoor spaces with natural stone materials and long, beautiful views. Featuring ORIJIN STONE's Westley™ Limestone veneer on both the interior and exterior, as well as our Tupelo™ Limestone interior tile, pool and patio paving.
Architecture: Rehkamp Larson Architects Inc
Builder: Hagstrom Builders
Landscape Architecture: Savanna Designs, Inc
Landscape Install: Landscape Renovations MN
Masonry: Merlin Goble Masonry Inc
Interior Tile Installation: Diamond Edge Tile
Interior Design: Martin Patrick 3
Photography: Scott Amundson Photography
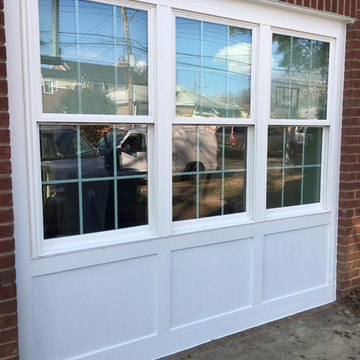
Windows with laminated glass replace garage door. The laminated glass included for impact resistance to protect against breakage from children's sports in driveway.
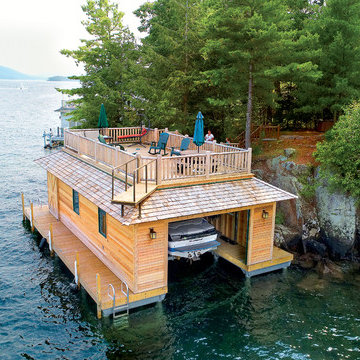
Boathouse with pile dock foundation on Lake George New York
This is an example of a country detached one-car boathouse in Other.
This is an example of a country detached one-car boathouse in Other.
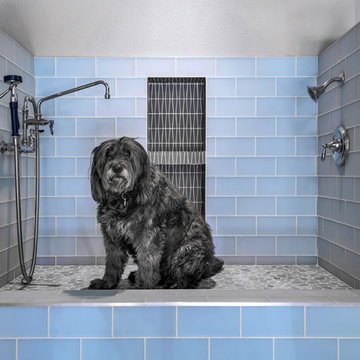
Brad Scott Photography
Inspiration for a large country attached three-car garage in Other.
Inspiration for a large country attached three-car garage in Other.
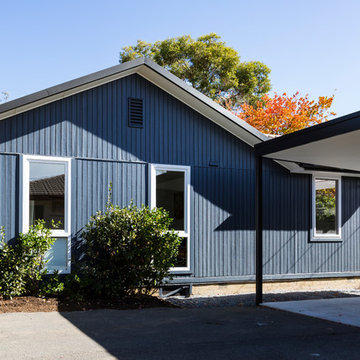
Kerrie Brewer
Mid-sized scandinavian detached one-car carport in Canberra - Queanbeyan.
Mid-sized scandinavian detached one-car carport in Canberra - Queanbeyan.
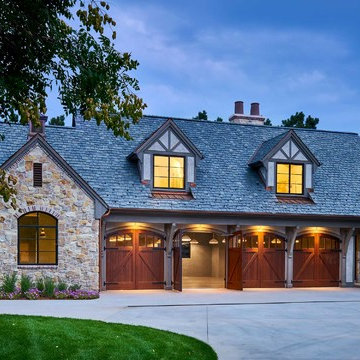
Detached 4-car garage with 1,059 SF one-bedroom apartment above and 1,299 SF of finished storage space in the basement.
Photo of a large traditional detached four-car garage in Denver.
Photo of a large traditional detached four-car garage in Denver.
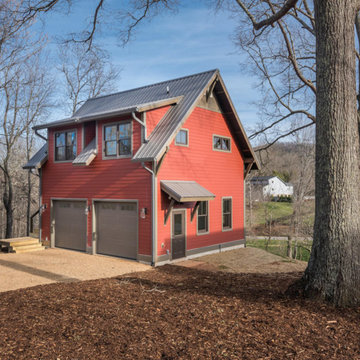
Perfectly settled in the shade of three majestic oak trees, this timeless homestead evokes a deep sense of belonging to the land. The Wilson Architects farmhouse design riffs on the agrarian history of the region while employing contemporary green technologies and methods. Honoring centuries-old artisan traditions and the rich local talent carrying those traditions today, the home is adorned with intricate handmade details including custom site-harvested millwork, forged iron hardware, and inventive stone masonry. Welcome family and guests comfortably in the detached garage apartment. Enjoy long range views of these ancient mountains with ample space, inside and out.
Blue, Turquoise Garage Design Ideas
1
