Blue Verandah Design Ideas
Refine by:
Budget
Sort by:Popular Today
1 - 20 of 592 photos
Item 1 of 3
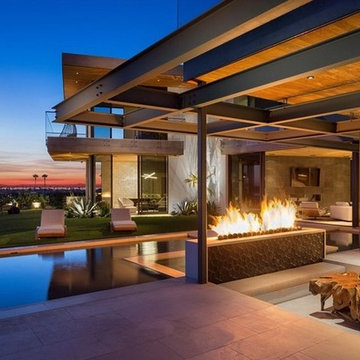
joana Morrison
This is an example of an expansive contemporary front yard verandah in Los Angeles with a fire feature, tile and a roof extension.
This is an example of an expansive contemporary front yard verandah in Los Angeles with a fire feature, tile and a roof extension.

Large transitional backyard screened-in verandah in Other with natural stone pavers, a roof extension and metal railing.
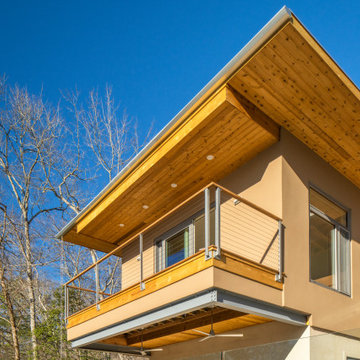
Multiple floating decks and porches reach out toward the river from the house. An immediate indoor outdoor connection is emphasized from every major room.

In this image, you can see the Cobble Stone columns installed that create an elegant appearance of the front porch and dimension to the window trim as well. The contrast of the two colors brings out the architecture of the home. Creating depth can make any homes appearance elegant and welcoming.
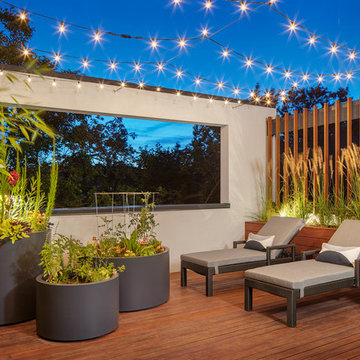
Outdoor lounge area with potted plants and lighting.
Small contemporary verandah in Chicago with a container garden and decking.
Small contemporary verandah in Chicago with a container garden and decking.
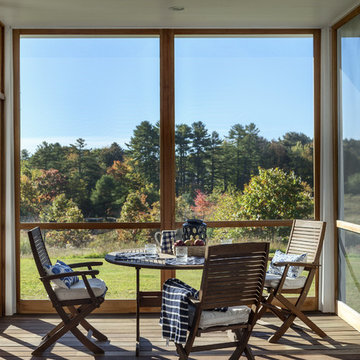
photography by Rob Karosis
Mid-sized traditional front yard screened-in verandah in Portland Maine with decking and a roof extension.
Mid-sized traditional front yard screened-in verandah in Portland Maine with decking and a roof extension.

Photo of a mid-sized eclectic front yard verandah in Los Angeles with concrete slab and a roof extension.
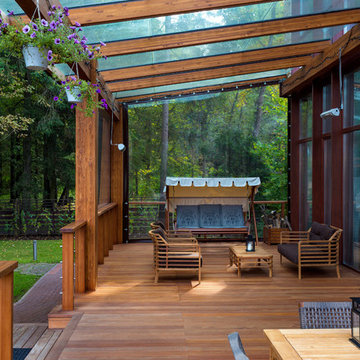
Архитекторы: Дмитрий Глушков, Фёдор Селенин; Фото: Антон Лихтарович
Design ideas for a large contemporary front yard screened-in verandah in Moscow with a roof extension, natural stone pavers and wood railing.
Design ideas for a large contemporary front yard screened-in verandah in Moscow with a roof extension, natural stone pavers and wood railing.
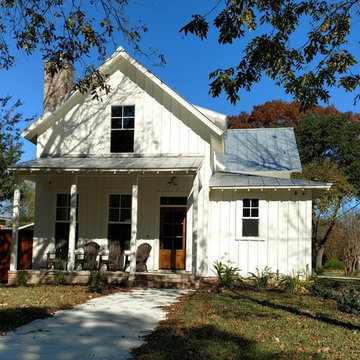
Farmhouse style vacation house with painted board & batten siding and trim and standing seam metal roof.
This is an example of a small country front yard verandah in Austin with concrete slab.
This is an example of a small country front yard verandah in Austin with concrete slab.
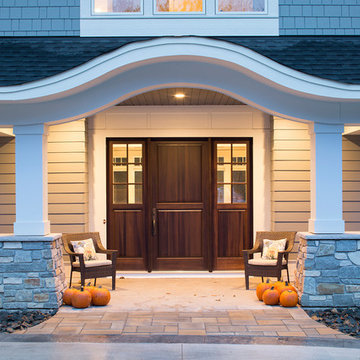
Landmark Photography
Design ideas for a large traditional front yard verandah in Minneapolis with concrete slab and a roof extension.
Design ideas for a large traditional front yard verandah in Minneapolis with concrete slab and a roof extension.
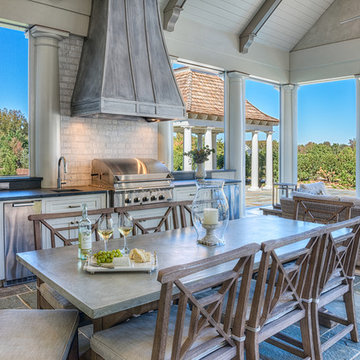
Outdoor covered porch with bluestone flooring. Featuring a custom burnished metal hood and marble subway tile backsplash. Getz Creative Photography
Inspiration for a large transitional backyard screened-in verandah in Other with natural stone pavers and a roof extension.
Inspiration for a large transitional backyard screened-in verandah in Other with natural stone pavers and a roof extension.
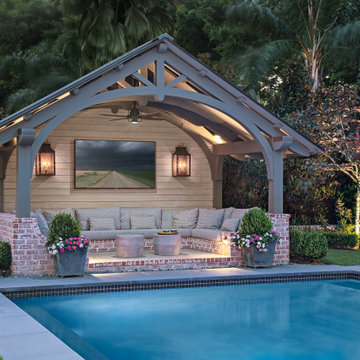
Custom heavy timber framed pool pavilion set at end of swimming pool. The base of the pavilion is a contoured brick bench with custom upholstered cushions & pillows. The roof structure is arched, load bearing timber trusses. The back wall holds a large television & customized copper lanterns.
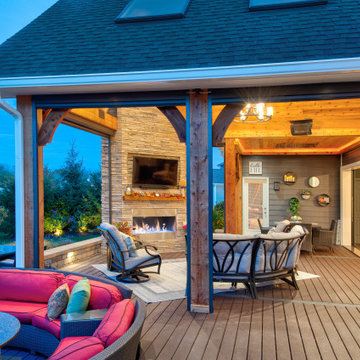
Indoor-Outdoor Living at its finest. This project created a space for entertainment and relaxation to be envied. With a sliding glass wall and retractable screens, the space provides convenient indoor-outdoor living in the summer. With a heaters and a cozy fireplace, this space is sure to be the pinnacle of cozy relaxation from the fall into the winter time. This living space adds a beauty and functionality to this home that is simply unmatched.
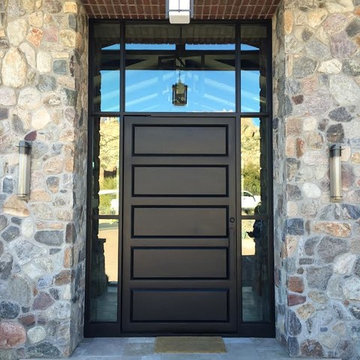
Photo of a mid-sized arts and crafts front yard verandah in Phoenix with concrete pavers and a roof extension.
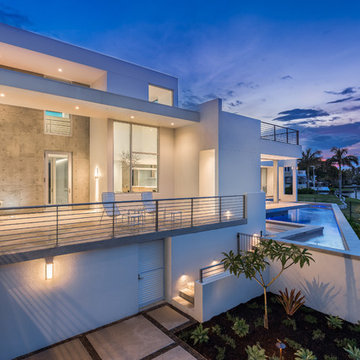
Modern waterfront beauty on Longboat Key. Energy Star, Zero Energy, Sustainable.
Photo by Ryan Gamma Photography
Photo of a large modern backyard verandah in Tampa with concrete slab and a roof extension.
Photo of a large modern backyard verandah in Tampa with concrete slab and a roof extension.
![LAKEVIEW [reno]](https://st.hzcdn.com/fimgs/46219b0f0a34755f_6707-w360-h360-b0-p0--.jpg)
© Greg Riegler
Large transitional backyard verandah in Other with a roof extension and decking.
Large transitional backyard verandah in Other with a roof extension and decking.
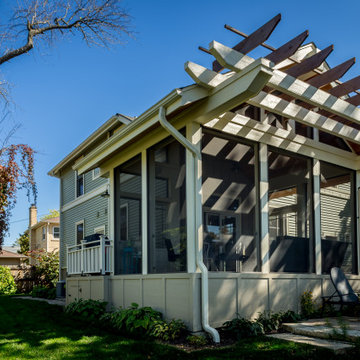
The 4 exterior additions on the home inclosed a full enclosed screened porch with glass rails, covered front porch, open-air trellis/arbor/pergola over a deck, and completely open fire pit and patio - at the front, side and back yards of the home.
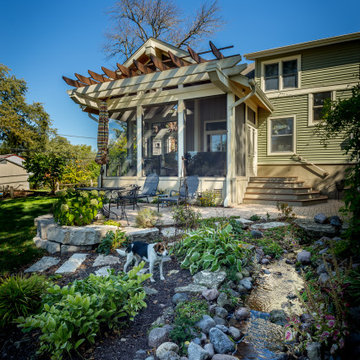
The 4 exterior additions on the home inclosed a full enclosed screened porch with glass rails, covered front porch, open-air trellis/arbor/pergola over a deck, and completely open fire pit and patio - at the front, side and back yards of the home.
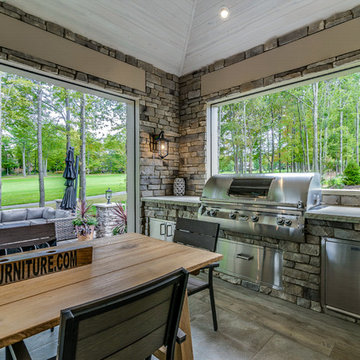
Design ideas for a mid-sized traditional backyard verandah in Cleveland with tile and a roof extension.
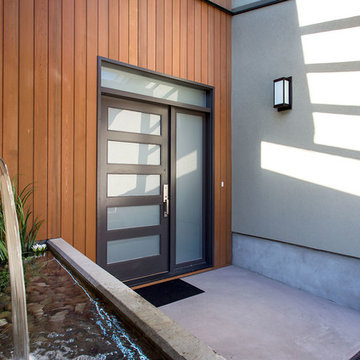
This young family worked with an architect to create plans for a modernist home that departs completely from the style of their neighbourhood. As part of the custom build, Kingdom Builders constructed a great room containing an open kitchen with custom millwork, professional appliances and a large, Caesar stone island. We built a self-contained master suite on a separate floor with a sitting room that opens up to a 650 square foot rooftop deck and hot tub, and a self-contained two-bedroom suite downstairs. We also installed polished concrete underlaid with radiant heat and a standing seam metal roof. Remarkably, the entire house is lit with LED lighting.
Blue Verandah Design Ideas
1