Blue Verandah Design Ideas
Refine by:
Budget
Sort by:Popular Today
21 - 40 of 592 photos
Item 1 of 3

Photo of a mid-sized eclectic front yard verandah in Los Angeles with concrete slab and a roof extension.
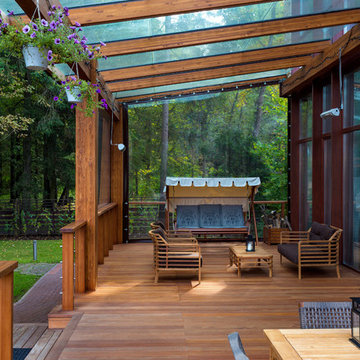
Архитекторы: Дмитрий Глушков, Фёдор Селенин; Фото: Антон Лихтарович
Design ideas for a large contemporary front yard screened-in verandah in Moscow with a roof extension, natural stone pavers and wood railing.
Design ideas for a large contemporary front yard screened-in verandah in Moscow with a roof extension, natural stone pavers and wood railing.
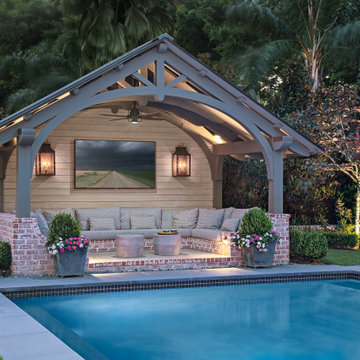
Custom heavy timber framed pool pavilion set at end of swimming pool. The base of the pavilion is a contoured brick bench with custom upholstered cushions & pillows. The roof structure is arched, load bearing timber trusses. The back wall holds a large television & customized copper lanterns.
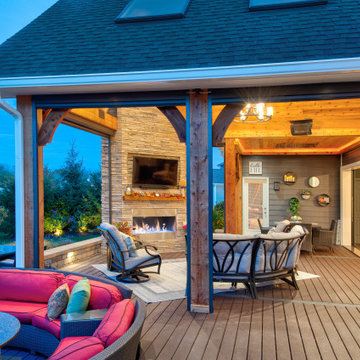
Indoor-Outdoor Living at its finest. This project created a space for entertainment and relaxation to be envied. With a sliding glass wall and retractable screens, the space provides convenient indoor-outdoor living in the summer. With a heaters and a cozy fireplace, this space is sure to be the pinnacle of cozy relaxation from the fall into the winter time. This living space adds a beauty and functionality to this home that is simply unmatched.
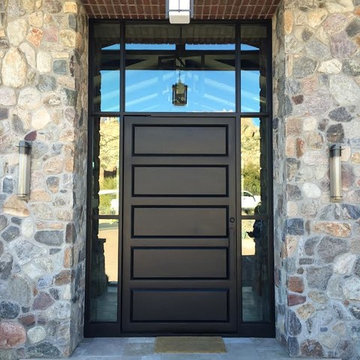
Photo of a mid-sized arts and crafts front yard verandah in Phoenix with concrete pavers and a roof extension.
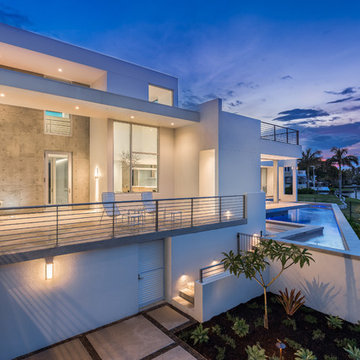
Modern waterfront beauty on Longboat Key. Energy Star, Zero Energy, Sustainable.
Photo by Ryan Gamma Photography
Photo of a large modern backyard verandah in Tampa with concrete slab and a roof extension.
Photo of a large modern backyard verandah in Tampa with concrete slab and a roof extension.
![LAKEVIEW [reno]](https://st.hzcdn.com/fimgs/46219b0f0a34755f_6707-w360-h360-b0-p0--.jpg)
© Greg Riegler
Large transitional backyard verandah in Other with a roof extension and decking.
Large transitional backyard verandah in Other with a roof extension and decking.
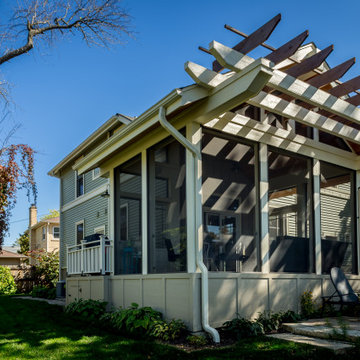
The 4 exterior additions on the home inclosed a full enclosed screened porch with glass rails, covered front porch, open-air trellis/arbor/pergola over a deck, and completely open fire pit and patio - at the front, side and back yards of the home.
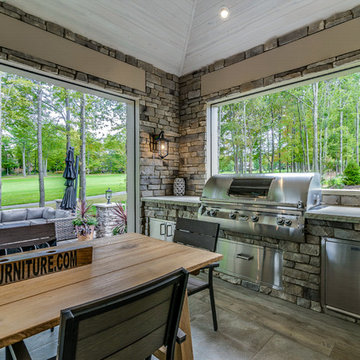
Design ideas for a mid-sized traditional backyard verandah in Cleveland with tile and a roof extension.
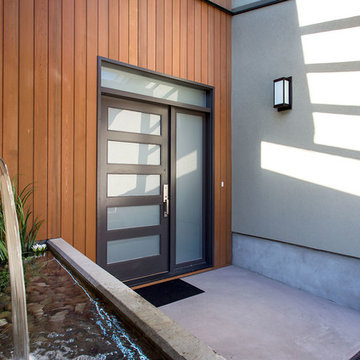
This young family worked with an architect to create plans for a modernist home that departs completely from the style of their neighbourhood. As part of the custom build, Kingdom Builders constructed a great room containing an open kitchen with custom millwork, professional appliances and a large, Caesar stone island. We built a self-contained master suite on a separate floor with a sitting room that opens up to a 650 square foot rooftop deck and hot tub, and a self-contained two-bedroom suite downstairs. We also installed polished concrete underlaid with radiant heat and a standing seam metal roof. Remarkably, the entire house is lit with LED lighting.
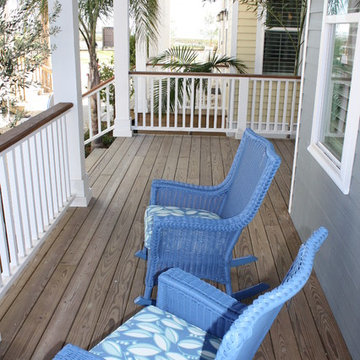
Steve Akin
Design ideas for a mid-sized beach style front yard verandah in Austin with decking and an awning.
Design ideas for a mid-sized beach style front yard verandah in Austin with decking and an awning.
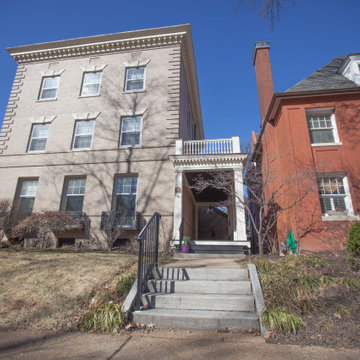
The 2nd story was held up as we addressed rot and sag caused form water damage over time. We both repaired and replaced existing columns, adjusted the roof line and pitch by adapting column height, removed existing roof and gutter and replaced with new TPO roof and copper pan gutter, installed new custom made samples mahogany handrail and newels to match existing historic details, painted and trenches to moved water from downspouts away from structure, all while maintaining the structural integrity.
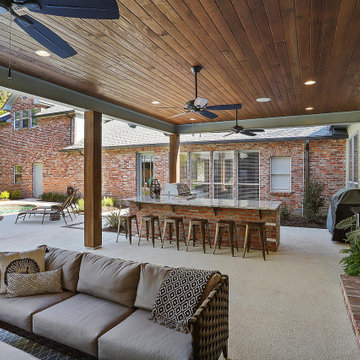
Inspiration for a mid-sized traditional backyard verandah in Other with concrete slab and a roof extension.
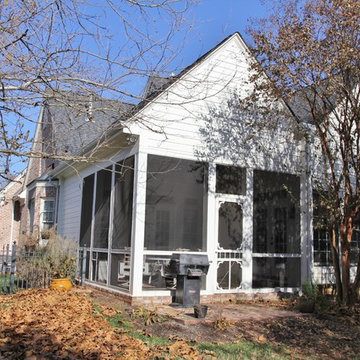
Steve Holley
This is an example of a mid-sized traditional backyard screened-in verandah in Other with brick pavers and a roof extension.
This is an example of a mid-sized traditional backyard screened-in verandah in Other with brick pavers and a roof extension.
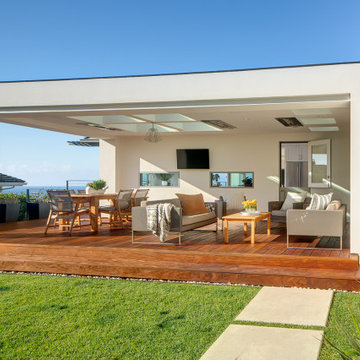
A covered space was added to the yard, creating an additional living and dining room.
Photo of a mid-sized modern backyard verandah in San Diego with a fire feature, decking and a roof extension.
Photo of a mid-sized modern backyard verandah in San Diego with a fire feature, decking and a roof extension.
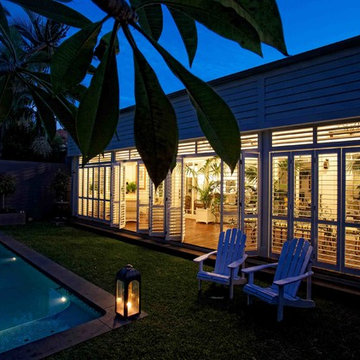
This family enjoyed a full extension of the living space by enclosing their patio with Weatherwell aluminum shutters and creating the ultimate outdoor kitchen. The lockable shutters where installed as bifolds so the family can close them to secure their furniture, give them privacy, or weather the elements, or they can open them entirely to enjoy the outside.
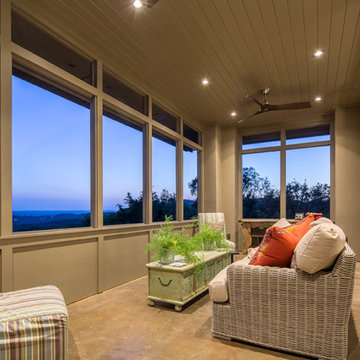
Christopher Davison, AIA
Mid-sized transitional backyard screened-in verandah in Austin with a roof extension.
Mid-sized transitional backyard screened-in verandah in Austin with a roof extension.
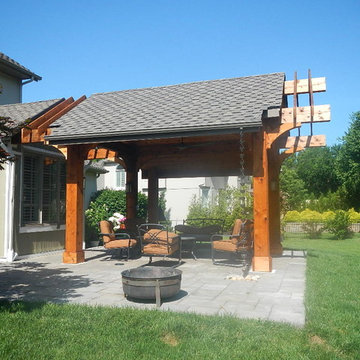
View looking West showing the trellis components that add interesting shadow play.
Inspiration for a small arts and crafts verandah in Kansas City.
Inspiration for a small arts and crafts verandah in Kansas City.
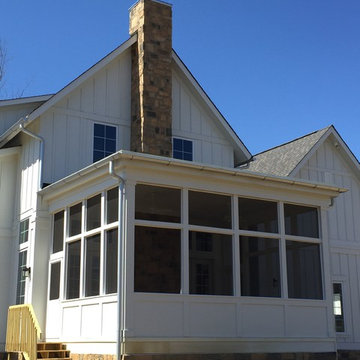
The Tuckerman Home Group
Large country backyard screened-in verandah in Columbus with brick pavers.
Large country backyard screened-in verandah in Columbus with brick pavers.
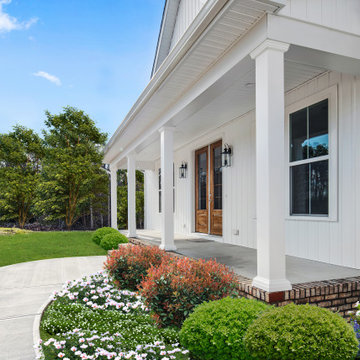
Modern farm house front porch.
Photo of a mid-sized country front yard verandah in Other with with columns and a roof extension.
Photo of a mid-sized country front yard verandah in Other with with columns and a roof extension.
Blue Verandah Design Ideas
2