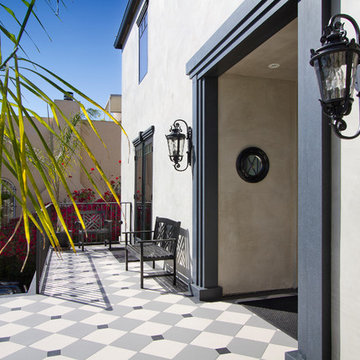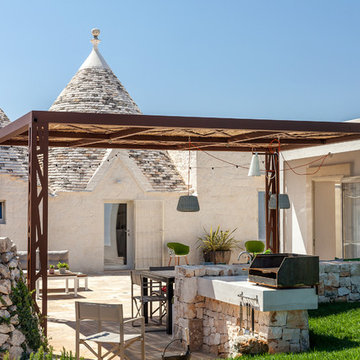Blue Verandah Design Ideas
Refine by:
Budget
Sort by:Popular Today
61 - 80 of 592 photos
Item 1 of 3
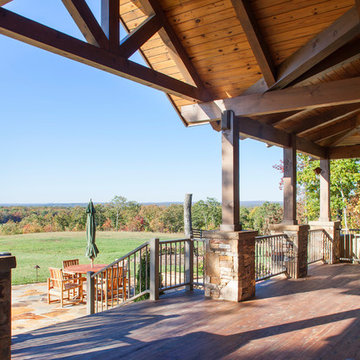
This wide porch looks out on a breathtaking view. The timber frame roof system has a tongue & groove ceiling.
Photo credit: James Ray Spahn
Large country backyard verandah in Other with natural stone pavers and a roof extension.
Large country backyard verandah in Other with natural stone pavers and a roof extension.
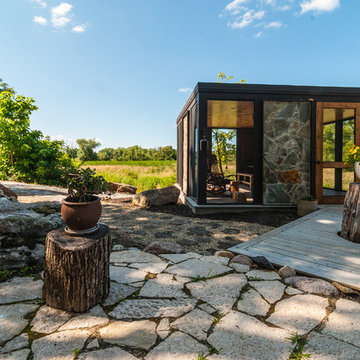
Large contemporary side yard verandah in Chicago with a container garden and natural stone pavers.
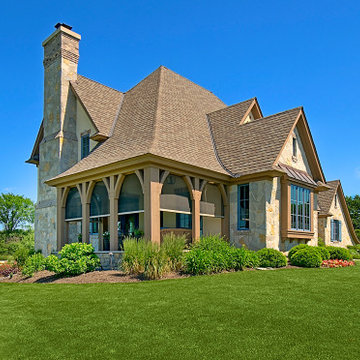
Photo of a mid-sized mediterranean side yard screened-in verandah in Chicago with a roof extension.

Added a screen porch with Trex Transcends Composite Decking in Island Mist Color. Exposed painted beams with white bead board in ceiling. Trex Signature Black Aluminum Railings. Tremendous views of the Roanoke Valley from this incredible screen porch
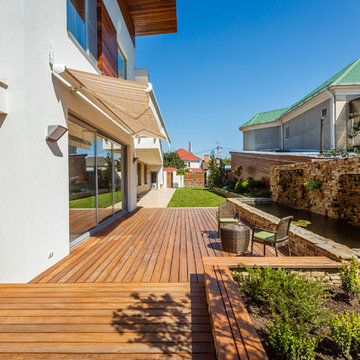
Photo of a large contemporary side yard verandah in Saint Petersburg with a water feature and an awning.
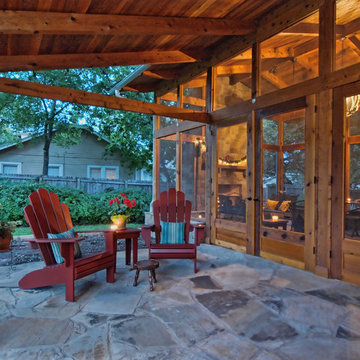
Addition onto 1925 Austin farmhouse. Screened porch around corner makes home feel enormous.
Design ideas for a mid-sized country side yard verandah in Austin with natural stone pavers and a roof extension.
Design ideas for a mid-sized country side yard verandah in Austin with natural stone pavers and a roof extension.
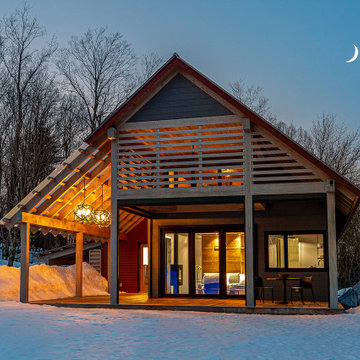
A place to sit, BBQ or gather with friends. The inside outside space can be screened or wide open.
This is an example of a small modern side yard verandah in Burlington with decking, a roof extension and wood railing.
This is an example of a small modern side yard verandah in Burlington with decking, a roof extension and wood railing.
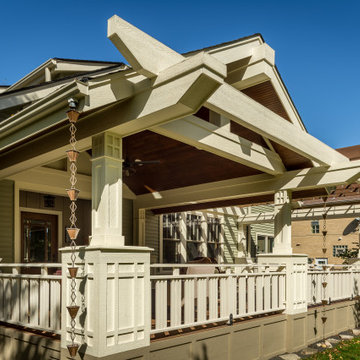
The 4 exterior additions on the home inclosed a full enclosed screened porch with glass rails, covered front porch, open-air trellis/arbor/pergola over a deck, and completely open fire pit and patio - at the front, side and back yards of the home.
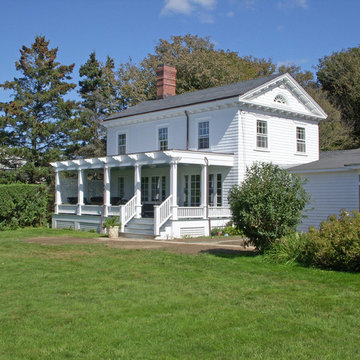
Photos by A4 Architecture. For more information about A4 Architecture + Planning and the Beachmound Cottage visit www.A4arch.com
Design ideas for a small traditional front yard verandah in Providence with decking and a pergola.
Design ideas for a small traditional front yard verandah in Providence with decking and a pergola.
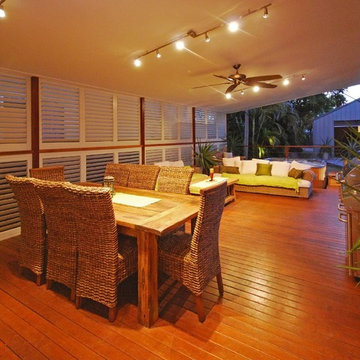
Weatherwell Aluminum shutters were used to turn this deck from an open unusable space to a private and luxurious outdoor living space with lounge area, dining area, and jacuzzi. The Aluminum shutters were used to create privacy from the next door neighbors, with the front shutters really authenticating the appearance of a true outdoor room.The outlook was able to be controlled with the moveable blades.
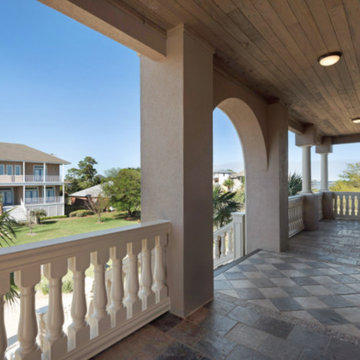
Design ideas for an expansive traditional front yard verandah in Miami with stamped concrete and a roof extension.
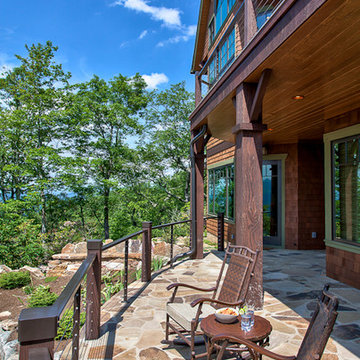
Kevin Meechan
Photo of a large arts and crafts backyard verandah in Other with natural stone pavers and cable railing.
Photo of a large arts and crafts backyard verandah in Other with natural stone pavers and cable railing.
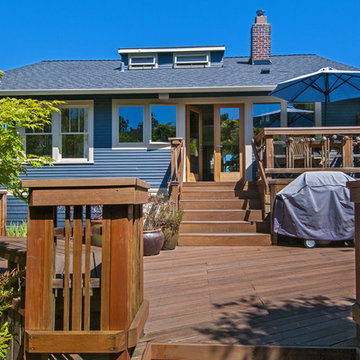
Dan Farmer- Seattle Home Tours
Inspiration for a mid-sized arts and crafts backyard verandah in Seattle with decking.
Inspiration for a mid-sized arts and crafts backyard verandah in Seattle with decking.
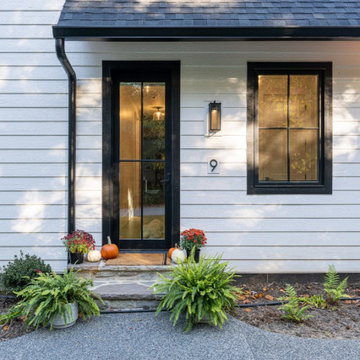
Photo of a small country side yard verandah in Other with concrete slab and a roof extension.
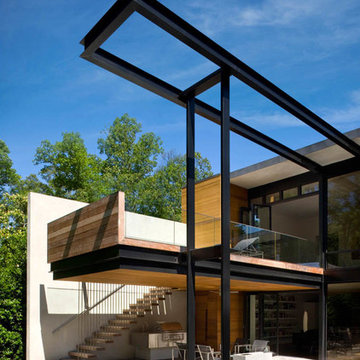
As the sun arcs across the backyard during the day, the resulting shadows provide changing compositions on the adjacent wall and ground.
Passive solar design principles were employed, with the roof overhangs being calculated to prevent solar intrusion during warm months while allowing sunlight into the main living spaces during the winter.
Philip Spears Photography
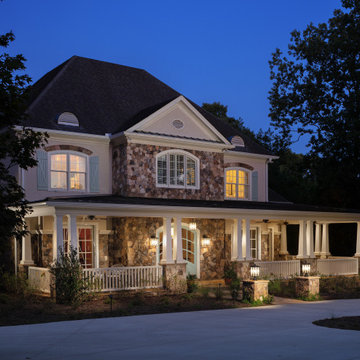
The new front porch expands across the entire front of the house, creating a stunning entry that fits the scale of the rest of the home. The gorgeous, grand, stacked stone staircase, custom front doors, tapered double columns, stone pedestals and high-end finishes add timeless, architectural character to the space. The new porch features four distinct living spaces including a separate dining area, intimate seating space, reading nook and a hanging day bed that anchors the left side of the porch.
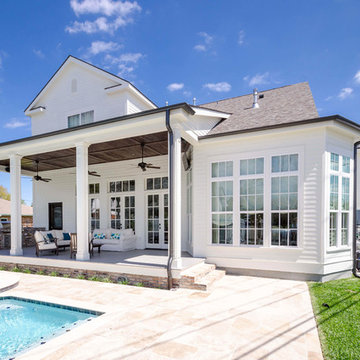
House was Designed by Hollingsworth Design and built by De Jesus Construction Co.. Jefferson Door Supplied the windows, shutters, columns, mouldings, door hardware, Interior doors and exterior back doors.
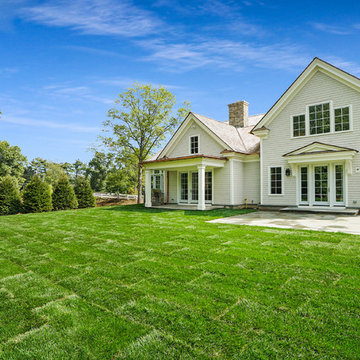
Stunning new construction in the heart of Purchase. Located in a private community, this home sits on an expansive 2.34 acres. Designed and built by renowned architect Mark Finlay and Georgio Custom Builders, this 5 bedroom, 5.5 bath colonial consists of open floor plans, 10 ft ceilings, light stained hardwood floors, and sophisticated finishes.The first floor master suite includes WICs, spa-like master bathroom, and french doors leading to a bluestone patio. Chef's custom built EIK has a large island w/ quartzite countertops, double oven, & bay window w/ scenic views. Floor to ceiling glass windows form a circular dining room that flows into a grand great room w/ custom built-ins, floor to ceiling stone fireplace, and a wood beam ceiling. Other keys features include a living room w/ gas fireplace, full finished basement, first-floor laundry, and built-in BBQ w/ blue stone patio. Extensively landscaped with picturesque views and a wonderful koi pond make this the ideal place to call home. Currently for sale.
Blue Verandah Design Ideas
4
