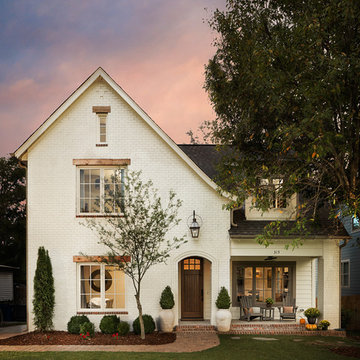Brick and Concrete Exterior Design Ideas
Refine by:
Budget
Sort by:Popular Today
101 - 120 of 54,932 photos
Item 1 of 3
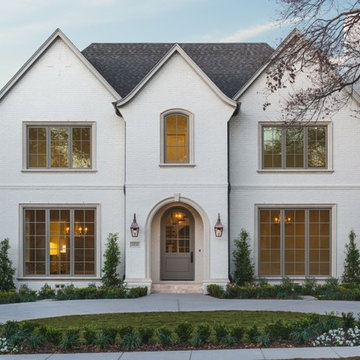
Jason Alexander
Inspiration for a traditional two-storey brick white exterior in Dallas with a gable roof.
Inspiration for a traditional two-storey brick white exterior in Dallas with a gable roof.
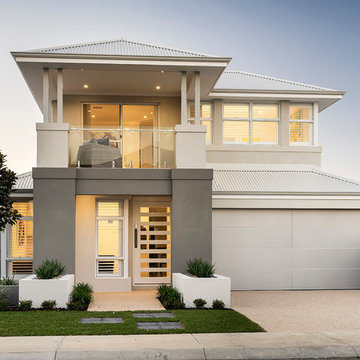
D-Max Photography
This is an example of a mid-sized modern two-storey concrete grey exterior in Perth with a hip roof.
This is an example of a mid-sized modern two-storey concrete grey exterior in Perth with a hip roof.
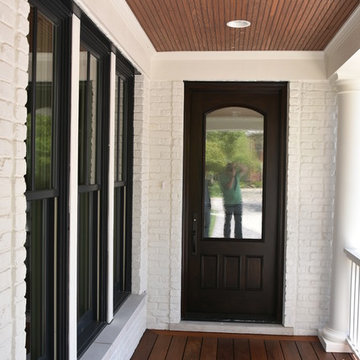
This is an example of a country three-storey brick white exterior in Chicago with a gable roof.
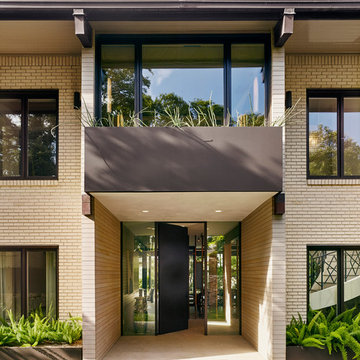
Casey Dunn Photography
Inspiration for a large contemporary two-storey brick beige exterior in Austin with a gable roof.
Inspiration for a large contemporary two-storey brick beige exterior in Austin with a gable roof.
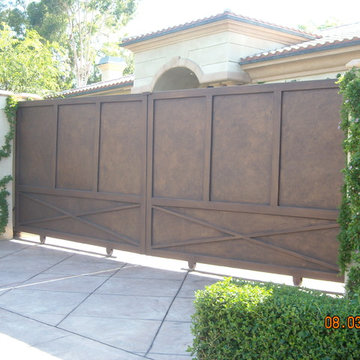
Large mediterranean concrete beige exterior in Los Angeles with a gable roof.
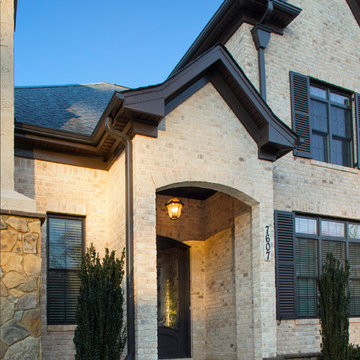
Charming North Carolina home featuring "Hamilton" brick exteriors and brick archway.
This is an example of a mid-sized traditional two-storey brick white exterior in Other.
This is an example of a mid-sized traditional two-storey brick white exterior in Other.
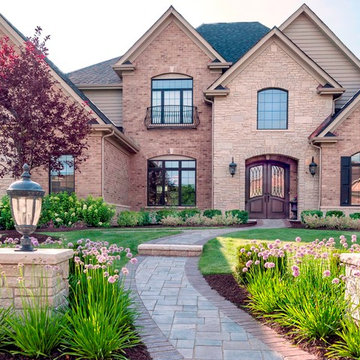
Stone columns frame the brick walkway leading to the front door. Hydrangeas provide base for the home while perennials around the columns provide depth of field. Photo courtesy of Mike Crews Photography.
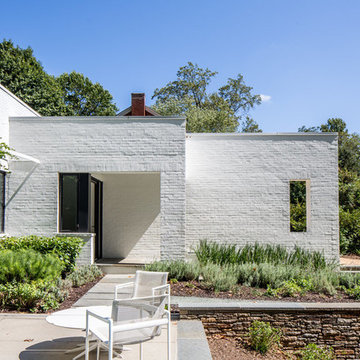
Design ideas for a large contemporary two-storey brick white house exterior in Other with a flat roof.
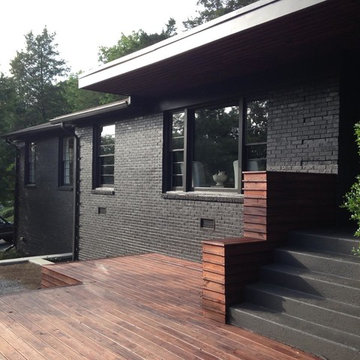
Ranch style house brick painted with a remodeled soffit and front porch. stained wood.
-Blackstone Painters
Design ideas for a large modern one-storey brick black exterior in Nashville.
Design ideas for a large modern one-storey brick black exterior in Nashville.
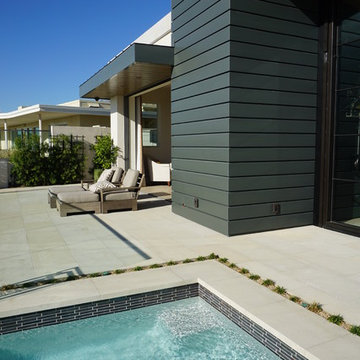
This is an example of a large country two-storey brick white exterior in Orange County.
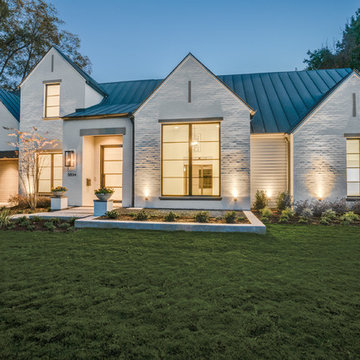
This is an example of a mid-sized transitional two-storey brick white exterior in Dallas with a gable roof.
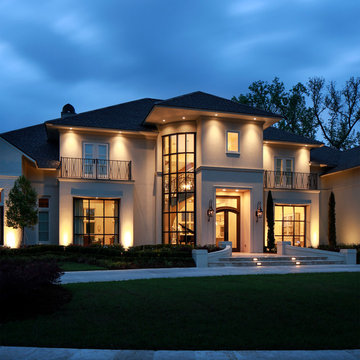
Oivanki Photography
Expansive modern two-storey brick beige exterior in New Orleans.
Expansive modern two-storey brick beige exterior in New Orleans.
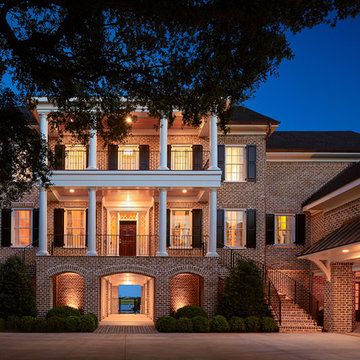
Contemporary North Carolina Brick home featuring "Walnut Creek Tudor" brick with brick columns, brick arches and brick stairs using Holcim White mortar.
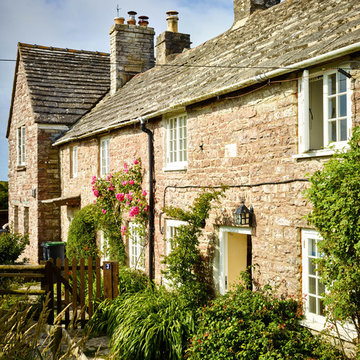
Photo by Tim Soar
This is an example of a two-storey brick exterior in London with a gable roof.
This is an example of a two-storey brick exterior in London with a gable roof.
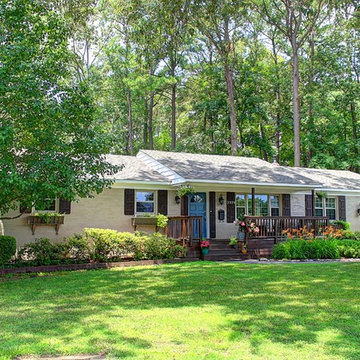
This 1960s Ranch was taken from it's original red/yellow brick and painted a light grey tan color. I added a new roof and the red/maroon bleached out shutters were changed out for stained board and batten shutters. I also added a new garage door with accent pieces, exterior lighting was changed out and I extended the original front porch out by an additional 4 feet making it a true sitting porch. We also put in a tree swing in front to show the tranquility of the home and neighborhood and give the home a new young feel since the neighborhood was becoming a new hub for first time buyers with children. Photo Credit: Kimberly Schneider
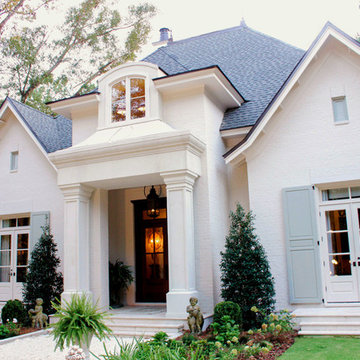
This beautiful french cottage design has an elegantly detailed entrance that features mahogany french doors and a center dormer with arched casement windows, The gables flanking each side have a white paved terrace with matching French doors, each with a transom window above, The muted white painted brick gives it an old world texture and coordinates perfectly with the stucco entrance. This lovely home was designed by Bob Chatham and built by Scott Norman. The interior design is by Anita Rankin.
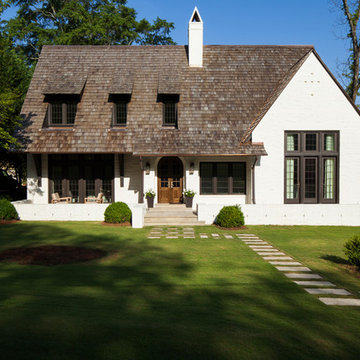
Rob Culpepper
This is an example of a mid-sized transitional two-storey brick white house exterior in Birmingham with a gable roof and a shingle roof.
This is an example of a mid-sized transitional two-storey brick white house exterior in Birmingham with a gable roof and a shingle roof.
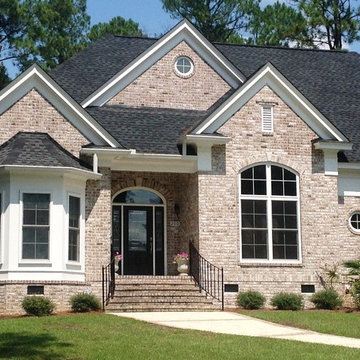
Front of Pebble Creek - Plans available at www.MartyWhite.net
This is an example of a large traditional one-storey brick white house exterior in Charlotte with a gable roof and a shingle roof.
This is an example of a large traditional one-storey brick white house exterior in Charlotte with a gable roof and a shingle roof.
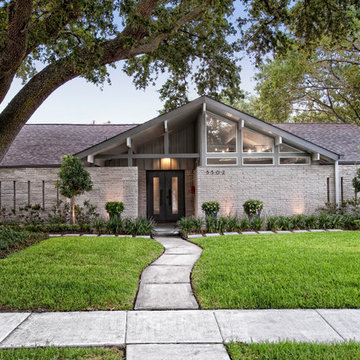
Photography by Juliana Franco
Inspiration for a mid-sized midcentury one-storey brick beige house exterior in Houston with a gable roof and a shingle roof.
Inspiration for a mid-sized midcentury one-storey brick beige house exterior in Houston with a gable roof and a shingle roof.
Brick and Concrete Exterior Design Ideas
6
