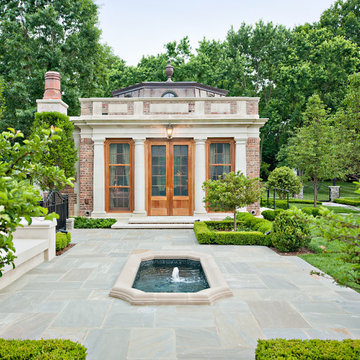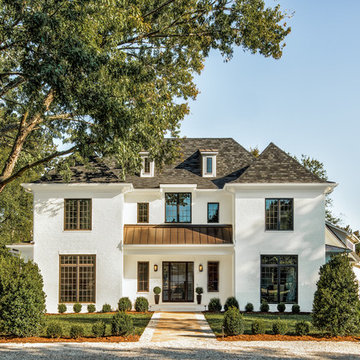Brick and Concrete Exterior Design Ideas
Refine by:
Budget
Sort by:Popular Today
121 - 140 of 54,932 photos
Item 1 of 3
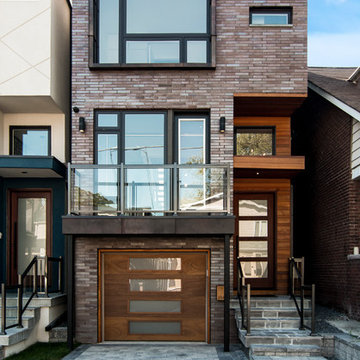
Mid-sized contemporary three-storey brick brown townhouse exterior in Toronto with a flat roof.
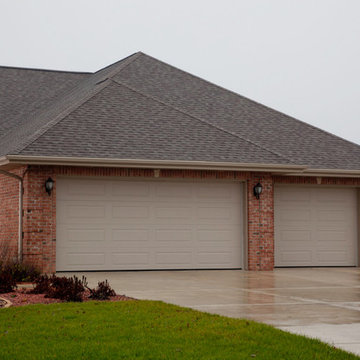
Photo of a large traditional one-storey brick red house exterior in Detroit with a gable roof and a shingle roof.
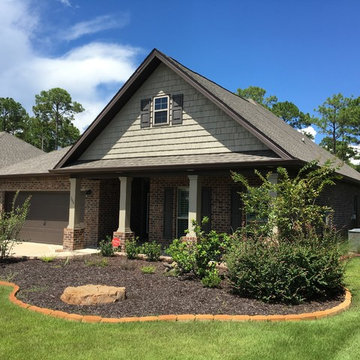
Design ideas for a mid-sized traditional one-storey brick beige house exterior in Miami with a gable roof and a shingle roof.
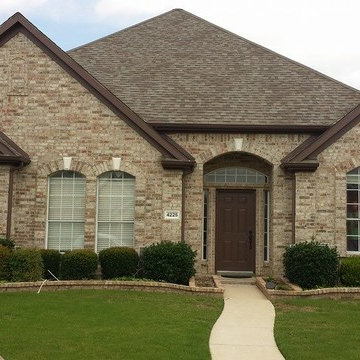
Inspiration for a mid-sized traditional one-storey brick beige house exterior in Dallas with a hip roof and a shingle roof.
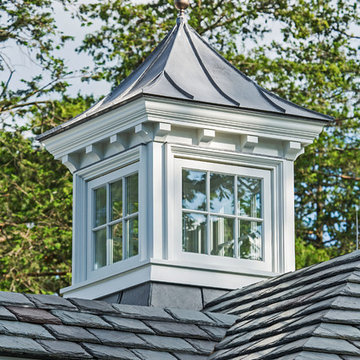
This is an example of a mid-sized transitional two-storey brick white house exterior in New York with a gable roof and a tile roof.
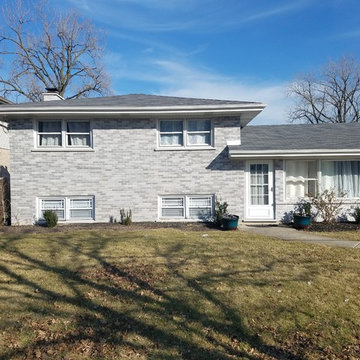
We stained the mortar to a light white - grey, with a three color grey blend brick. Then we stained the stone white with a grey accent.
Christopher Balke
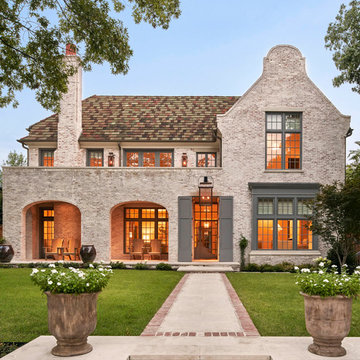
Design ideas for a large traditional two-storey brick brown house exterior in Dallas with a hip roof and a shingle roof.
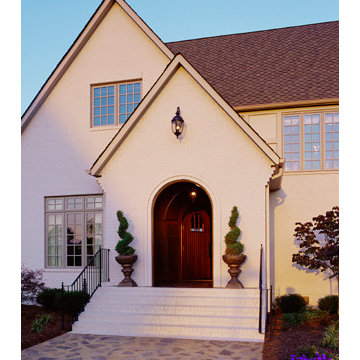
Michael LoBiondo
Photo of an expansive traditional two-storey brick white exterior in Charlotte with a gable roof.
Photo of an expansive traditional two-storey brick white exterior in Charlotte with a gable roof.
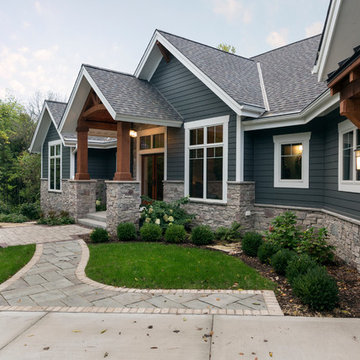
Modern mountain aesthetic in this fully exposed custom designed ranch. Exterior brings together lap siding and stone veneer accents with welcoming timber columns and entry truss. Garage door covered with standing seam metal roof supported by brackets. Large timber columns and beams support a rear covered screened porch. (Ryan Hainey)
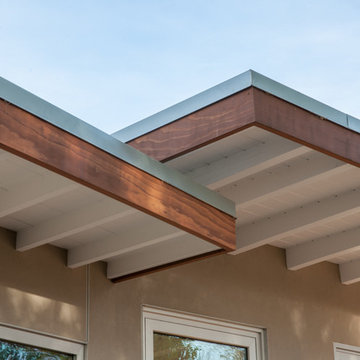
The exposed beams provide clean lines and a flat roof to offer shade during the day. The beige and white exterior is contrasted beautifully by the redwood roof trim. The wood was preserved from the original house and serves as a focal point of the exterior.
Golden Visions Design
Santa Cruz, CA 95062
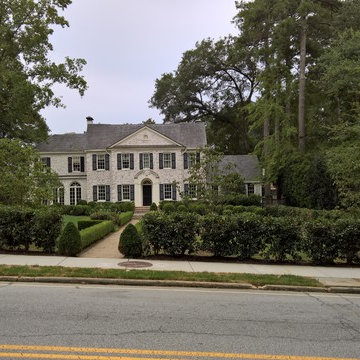
Long view from the street and you can see how it would stand out in the neighborhood.
Inspiration for a traditional two-storey brick white exterior in Atlanta.
Inspiration for a traditional two-storey brick white exterior in Atlanta.
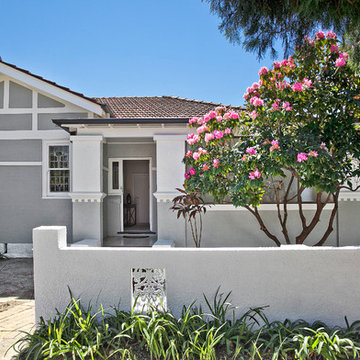
Refreshed throughout to display its classical Federation features, the home showcases multiple sundrenched living areas and charismatic wraparound gardens; innately warm and inviting.
-Crisply painted inside and out, brand-new carpeting
-Formal lounge with decorative fireplace, linked dining room
-Large separate family and dining room at the rear bathed in sunlight through walls of glass
-Expansive level backyard planted with mature flowering trees
-Leaded timber windows, high ornate ceilings throughout
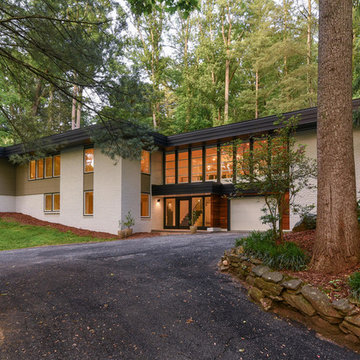
ryan theede
Design ideas for a midcentury two-storey brick white exterior in Other with a flat roof.
Design ideas for a midcentury two-storey brick white exterior in Other with a flat roof.
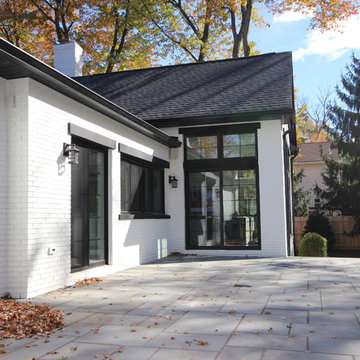
Design ideas for a large transitional two-storey brick white house exterior in New York with a gable roof and a shingle roof.
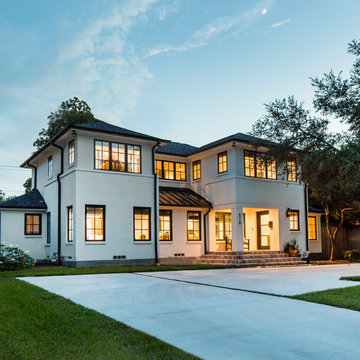
The bright white brick and stucco exterior is greatly accented by the aluminum clad black windows, standing seam metal roof and half-round gutters and downspouts.
Ken Vaughan - Vaughan Creative Media
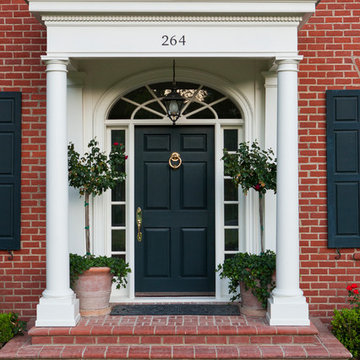
SoCal Contractor- Construction
Lori Dennis Inc- Interior Design
Mark Tanner-Photography
Inspiration for an expansive traditional two-storey brick red exterior in San Diego with a gable roof.
Inspiration for an expansive traditional two-storey brick red exterior in San Diego with a gable roof.
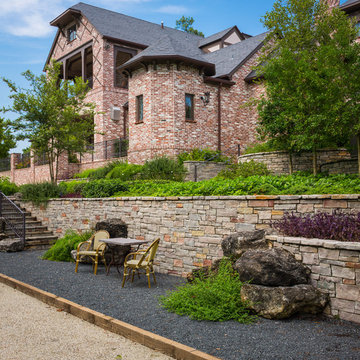
View of bocce ball court looking back upwards toward the rear view of the home.
This is an example of an expansive traditional two-storey brick red exterior in Houston with a clipped gable roof.
This is an example of an expansive traditional two-storey brick red exterior in Houston with a clipped gable roof.
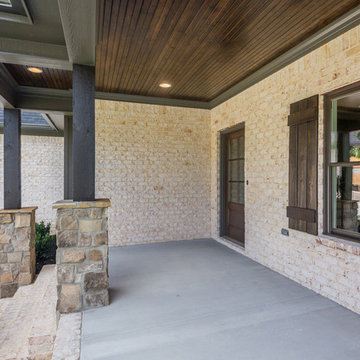
Philip Slowiak
Mid-sized country two-storey brick beige exterior in Other with a gable roof.
Mid-sized country two-storey brick beige exterior in Other with a gable roof.
Brick and Concrete Exterior Design Ideas
7
