Brick and Concrete Exterior Design Ideas
Refine by:
Budget
Sort by:Popular Today
161 - 180 of 54,932 photos
Item 1 of 3
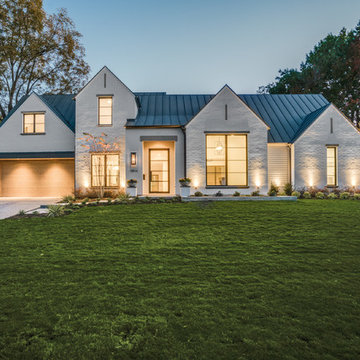
Photo of a mid-sized transitional two-storey brick white exterior in Dallas with a gable roof.
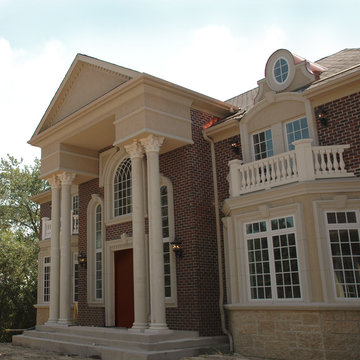
This exterior is based on the Georgian style of architecture with additional historic ornate detail to enhance the facade.
Photo: Meyer Design
Inspiration for an expansive traditional two-storey brick red exterior in Chicago with a hip roof.
Inspiration for an expansive traditional two-storey brick red exterior in Chicago with a hip roof.
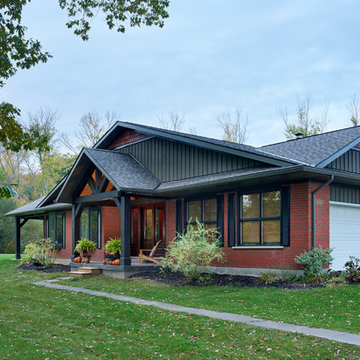
Esther Van Geest, ETR Photography
Mid-sized country split-level brick red exterior in Toronto with a gable roof.
Mid-sized country split-level brick red exterior in Toronto with a gable roof.
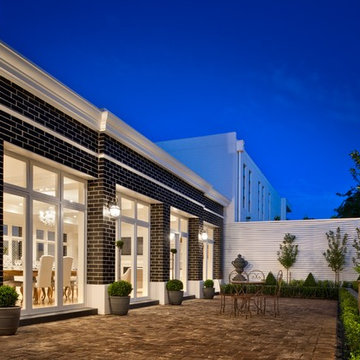
Client: Genworth Homes
Architect/Building Designer: Chris Diamantis
Builder: Genworth Construction
Bricklayer: Holdfast Bricklayers
Bricks Used: Apollo
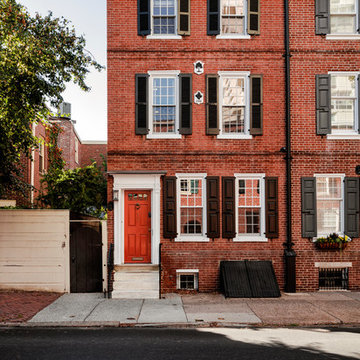
Jason Varney
This is an example of a small transitional three-storey brick red exterior in Philadelphia.
This is an example of a small transitional three-storey brick red exterior in Philadelphia.
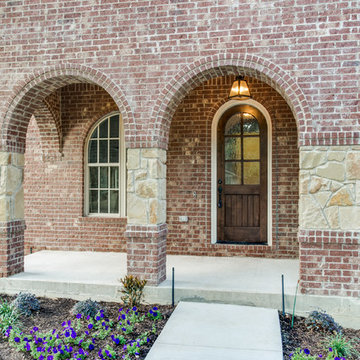
The famous Tudor brick palaces of London — St. James, Hampton Court — inspire this showpiece of gable, dormer and half-dormer windows, and stained glass lighting. Modern touches include the open-style family area, generous galley kitchen that opens to the terrace to extend the entertainment outdoors. Upstairs gallery connects bedrooms to the game & media suite. Located at 5419 Bonita Avenue in the Dallas M Streets, this custom home is walkable distance from boutique restaurants and entertainment!
At 4,142 square feet, this custom home is offered at $869,990 and is available for immediate move-in!
Call 214-750-8482 to schedule your private home tour today! For more information, visit http://www.livingbellavita.com/5419-bonita-avenue
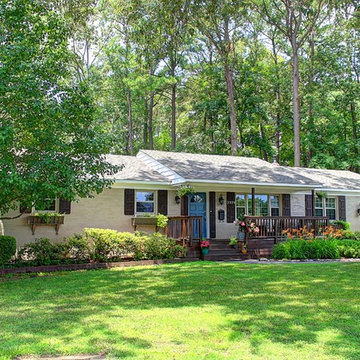
This 1960s Ranch was taken from it's original red/yellow brick and painted a light grey tan color. I added a new roof and the red/maroon bleached out shutters were changed out for stained board and batten shutters. I also added a new garage door with accent pieces, exterior lighting was changed out and I extended the original front porch out by an additional 4 feet making it a true sitting porch. We also put in a tree swing in front to show the tranquility of the home and neighborhood and give the home a new young feel since the neighborhood was becoming a new hub for first time buyers with children. Photo Credit: Kimberly Schneider
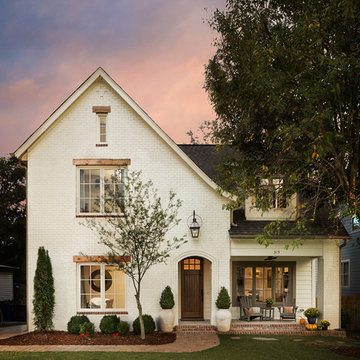
Tommy Daspit is an Architectural, Commercial, Real Estate, and Google Maps Business View Trusted photographer in Birmingham, Alabama. Tommy provides the best in commercial photography in the southeastern United States (Alabama, Georgia, North Carolina, South Carolina, Florida, Mississippi, Louisiana, and Tennessee).
View more of his work on his homepage: http://tommmydaspit.com
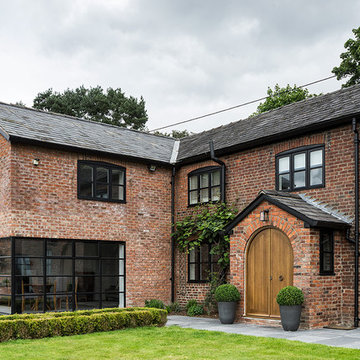
Craig Magee Photography
Traditional two-storey brick exterior in Other with a gable roof.
Traditional two-storey brick exterior in Other with a gable roof.
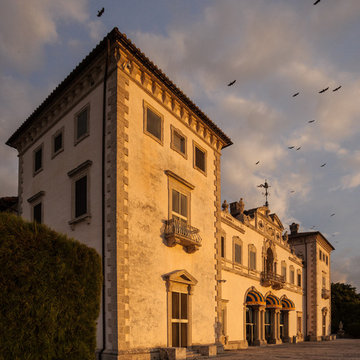
The back of Vizcaya faceing the sunrise over Biscayne Bay
photography by Bill Sumner
Photo of an expansive mediterranean three-storey concrete beige exterior in Miami.
Photo of an expansive mediterranean three-storey concrete beige exterior in Miami.
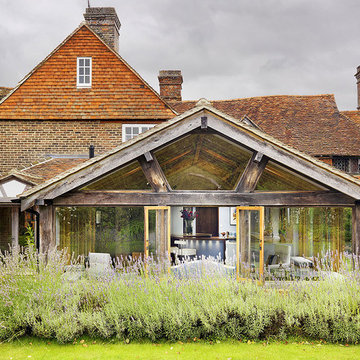
Thoughtful kitchen extension as viewed from garden
Large country three-storey brick red exterior in London with a gable roof.
Large country three-storey brick red exterior in London with a gable roof.
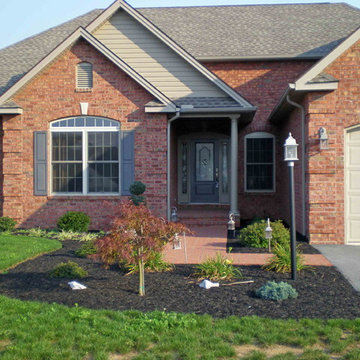
This is an example of a mid-sized traditional one-storey brick red house exterior in DC Metro with a hip roof and a shingle roof.
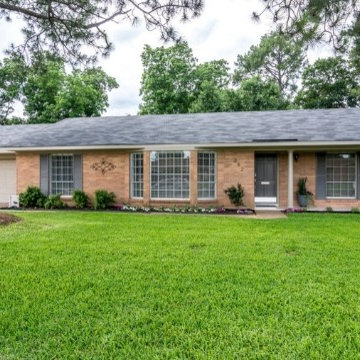
A 1950's orange peach brick ranch was updated by removing old overgrown shrubs and installing new landscape. A new roof and painted trim toned down the orange brick.
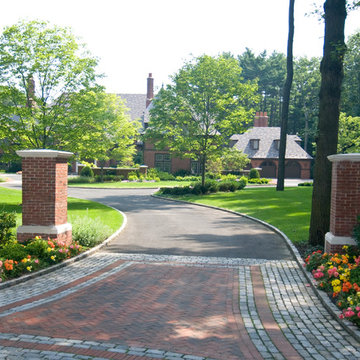
Inspiration for an expansive arts and crafts two-storey brick red house exterior in New York with a hip roof and a shingle roof.
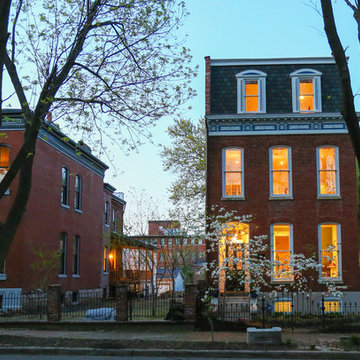
This is an example of a large traditional three-storey brick red exterior in St Louis with a gable roof.
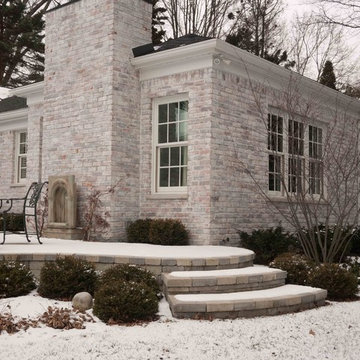
These Metro Detroit clients were interested in creating a first floor that offered the amenities and convenience they would appreciate in their golden years. The scope of the project included a well planned design of wider hallways and curb-less shower entry. The project even included a built in coffee bar!
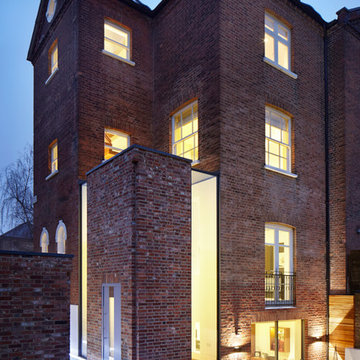
Jack Hobhouse
Photo of a traditional three-storey brick red exterior in London.
Photo of a traditional three-storey brick red exterior in London.
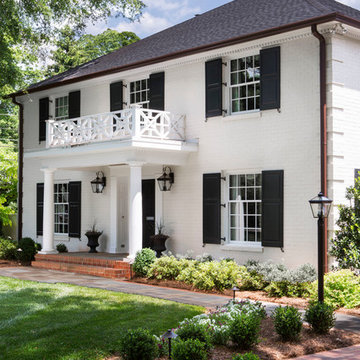
Jim Schmid Photography
This is an example of a traditional two-storey brick white exterior in Charlotte with a hip roof.
This is an example of a traditional two-storey brick white exterior in Charlotte with a hip roof.
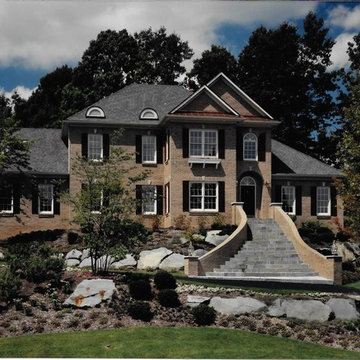
Copyright © 2016 Kraus Design Build ......
Contact us Today for an On Your Lot Investment Quote.
Ask about our Lifestyle Design Series Standard Features.
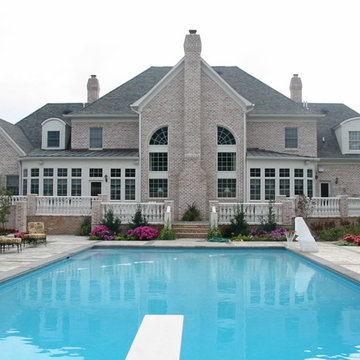
Inspiration for an expansive traditional two-storey brick exterior in DC Metro.
Brick and Concrete Exterior Design Ideas
9