All Ceiling Designs Brown Basement Design Ideas
Refine by:
Budget
Sort by:Popular Today
1 - 20 of 414 photos
Item 1 of 3

Polished concrete basement floors with open painted ceilings. Built-in desk. Design and construction by Meadowlark Design + Build in Ann Arbor, Michigan. Professional photography by Sean Carter.
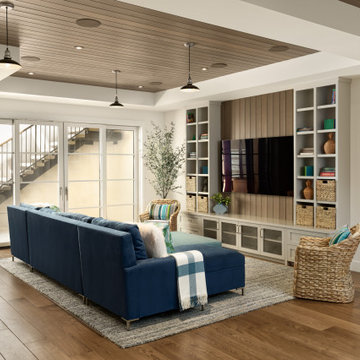
This is an example of a transitional fully buried basement in San Francisco with wood.

Inspiration for a large fully buried basement in Detroit with a home bar, white walls, light hardwood floors, a standard fireplace, a brick fireplace surround, grey floor, exposed beam and brick walls.
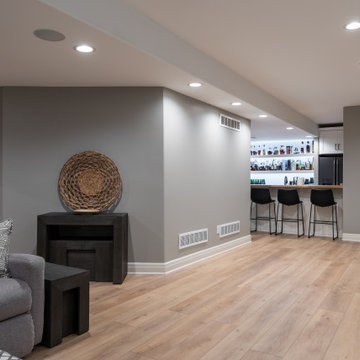
Inspired by sandy shorelines on the California coast, this beachy blonde floor brings just the right amount of variation to each room. With the Modin Collection, we have raised the bar on luxury vinyl plank. The result is a new standard in resilient flooring. Modin offers true embossed in register texture, a low sheen level, a rigid SPC core, an industry-leading wear layer, and so much more.

The layering of textures and materials in this spot makes my heart sing.
Inspiration for a large country walk-out basement in Other with grey walls, vinyl floors, a standard fireplace, a brick fireplace surround, brown floor, exposed beam and wood walls.
Inspiration for a large country walk-out basement in Other with grey walls, vinyl floors, a standard fireplace, a brick fireplace surround, brown floor, exposed beam and wood walls.

The basis for this remodel is a three-dimensional vision that enabled designers to repurpose the layout and its elevations to support a contemporary lifestyle. The mastery of the project is the interplay of artistry and architecture that introduced a pair of trestles attached to a modern grid-framed skylight; that replaced a treehouse spiral staircase with a glass-enclosed stairway; that juxtaposed smooth plaster with textured travertine; that worked in clean lines and neutral tones to create the canvas for the new residents’ imprint.

Photo of a large modern look-out basement in Other with black walls, vinyl floors, a standard fireplace, a metal fireplace surround, recessed and panelled walls.
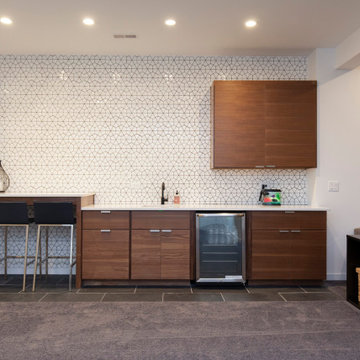
Modern geometric black and white tile wall adds dimension and contemporary energy to the snack and beverage bar.
Photos: Jody Kmetz
This is an example of a large modern fully buried basement in Chicago with a home bar, white walls, carpet, grey floor, exposed beam and panelled walls.
This is an example of a large modern fully buried basement in Chicago with a home bar, white walls, carpet, grey floor, exposed beam and panelled walls.
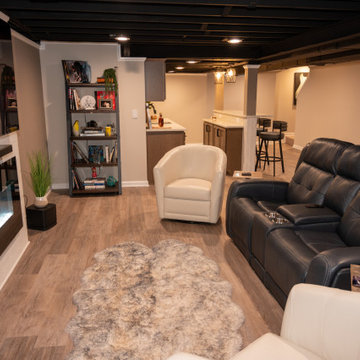
Design ideas for a mid-sized traditional fully buried basement in Detroit with a home bar, vinyl floors, a ribbon fireplace, a wood fireplace surround, brown floor and exposed beam.

Griffey Remodeling, Columbus, Ohio, 2021 Regional CotY Award Winner, Basement $100,000 to $250,000
Inspiration for a large country look-out basement in Columbus with a home bar, vinyl floors, a standard fireplace, a stone fireplace surround, timber and brick walls.
Inspiration for a large country look-out basement in Columbus with a home bar, vinyl floors, a standard fireplace, a stone fireplace surround, timber and brick walls.

Photo of an expansive contemporary walk-out basement in Other with a home bar, a ribbon fireplace, a plaster fireplace surround and recessed.

Mid-sized industrial look-out basement in Philadelphia with white walls, laminate floors, a standard fireplace, a wood fireplace surround, brown floor and exposed beam.
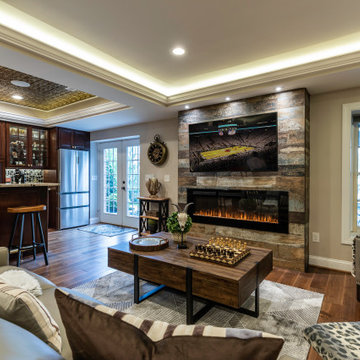
This older couple residing in a golf course community wanted to expand their living space and finish up their unfinished basement for entertainment purposes and more.
Their wish list included: exercise room, full scale movie theater, fireplace area, guest bedroom, full size master bath suite style, full bar area, entertainment and pool table area, and tray ceiling.
After major concrete breaking and running ground plumbing, we used a dead corner of basement near staircase to tuck in bar area.
A dual entrance bathroom from guest bedroom and main entertainment area was placed on far wall to create a large uninterrupted main floor area. A custom barn door for closet gives extra floor space to guest bedroom.
New movie theater room with multi-level seating, sound panel walls, two rows of recliner seating, 120-inch screen, state of art A/V system, custom pattern carpeting, surround sound & in-speakers, custom molding and trim with fluted columns, custom mahogany theater doors.
The bar area includes copper panel ceiling and rope lighting inside tray area, wrapped around cherry cabinets and dark granite top, plenty of stools and decorated with glass backsplash and listed glass cabinets.
The main seating area includes a linear fireplace, covered with floor to ceiling ledger stone and an embedded television above it.
The new exercise room with two French doors, full mirror walls, a couple storage closets, and rubber floors provide a fully equipped home gym.
The unused space under staircase now includes a hidden bookcase for storage and A/V equipment.
New bathroom includes fully equipped body sprays, large corner shower, double vanities, and lots of other amenities.
Carefully selected trim work, crown molding, tray ceiling, wainscoting, wide plank engineered flooring, matching stairs, and railing, makes this basement remodel the jewel of this community.
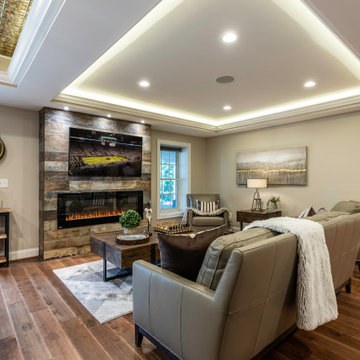
This older couple residing in a golf course community wanted to expand their living space and finish up their unfinished basement for entertainment purposes and more.
Their wish list included: exercise room, full scale movie theater, fireplace area, guest bedroom, full size master bath suite style, full bar area, entertainment and pool table area, and tray ceiling.
After major concrete breaking and running ground plumbing, we used a dead corner of basement near staircase to tuck in bar area.
A dual entrance bathroom from guest bedroom and main entertainment area was placed on far wall to create a large uninterrupted main floor area. A custom barn door for closet gives extra floor space to guest bedroom.
New movie theater room with multi-level seating, sound panel walls, two rows of recliner seating, 120-inch screen, state of art A/V system, custom pattern carpeting, surround sound & in-speakers, custom molding and trim with fluted columns, custom mahogany theater doors.
The bar area includes copper panel ceiling and rope lighting inside tray area, wrapped around cherry cabinets and dark granite top, plenty of stools and decorated with glass backsplash and listed glass cabinets.
The main seating area includes a linear fireplace, covered with floor to ceiling ledger stone and an embedded television above it.
The new exercise room with two French doors, full mirror walls, a couple storage closets, and rubber floors provide a fully equipped home gym.
The unused space under staircase now includes a hidden bookcase for storage and A/V equipment.
New bathroom includes fully equipped body sprays, large corner shower, double vanities, and lots of other amenities.
Carefully selected trim work, crown molding, tray ceiling, wainscoting, wide plank engineered flooring, matching stairs, and railing, makes this basement remodel the jewel of this community.
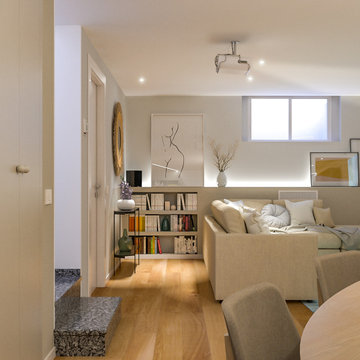
Liadesign
Large scandinavian fully buried basement in Milan with multi-coloured walls, light hardwood floors, a ribbon fireplace, a plaster fireplace surround and recessed.
Large scandinavian fully buried basement in Milan with multi-coloured walls, light hardwood floors, a ribbon fireplace, a plaster fireplace surround and recessed.
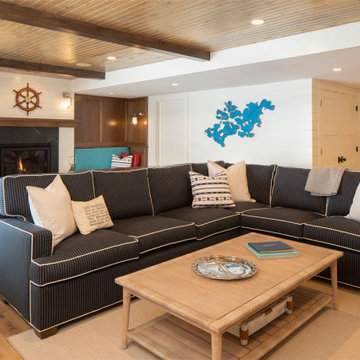
Lower Level of home on Lake Minnetonka
Nautical call with white shiplap and blue accents for finishes.
Mid-sized beach style walk-out basement in Minneapolis with a home bar, white walls, light hardwood floors, a standard fireplace, a stone fireplace surround, brown floor, exposed beam and planked wall panelling.
Mid-sized beach style walk-out basement in Minneapolis with a home bar, white walls, light hardwood floors, a standard fireplace, a stone fireplace surround, brown floor, exposed beam and planked wall panelling.

Photo of a transitional walk-out basement in Charlotte with concrete floors, a standard fireplace, a wood fireplace surround, brown floor, coffered and grey walls.

Inspiration for an expansive modern look-out basement in Los Angeles with white walls, light hardwood floors, beige floor, recessed and wallpaper.
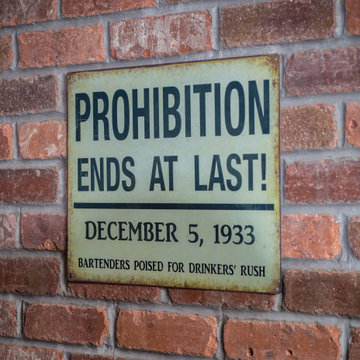
In this project, Rochman Design Build converted an unfinished basement of a new Ann Arbor home into a stunning home pub and entertaining area, with commercial grade space for the owners' craft brewing passion. The feel is that of a speakeasy as a dark and hidden gem found in prohibition time. The materials include charcoal stained concrete floor, an arched wall veneered with red brick, and an exposed ceiling structure painted black. Bright copper is used as the sparkling gem with a pressed-tin-type ceiling over the bar area, which seats 10, copper bar top and concrete counters. Old style light fixtures with bare Edison bulbs, well placed LED accent lights under the bar top, thick shelves, steel supports and copper rivet connections accent the feel of the 6 active taps old-style pub. Meanwhile, the brewing room is splendidly modern with large scale brewing equipment, commercial ventilation hood, wash down facilities and specialty equipment. A large window allows a full view into the brewing room from the pub sitting area. In addition, the space is large enough to feel cozy enough for 4 around a high-top table or entertain a large gathering of 50. The basement remodel also includes a wine cellar, a guest bathroom and a room that can be used either as guest room or game room, and a storage area.

Design ideas for a mid-sized transitional walk-out basement in Atlanta with a game room, green walls, ceramic floors, grey floor, recessed and planked wall panelling.
All Ceiling Designs Brown Basement Design Ideas
1