All Ceiling Designs Brown Basement Design Ideas
Refine by:
Budget
Sort by:Popular Today
101 - 120 of 418 photos
Item 1 of 3
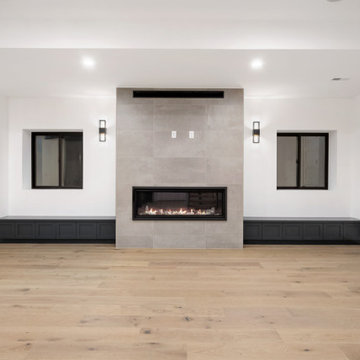
Photo of a large industrial fully buried basement in Denver with a home bar, white walls, light hardwood floors, a standard fireplace, a tile fireplace surround, brown floor and exposed beam.
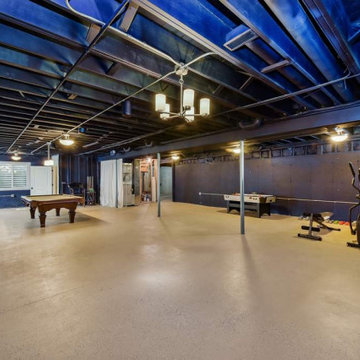
Not planning to finish your basement just yet. How about creating a moody game/exercise room by painting the exposed walls and ceiling a deep color?
Large transitional fully buried basement in Chicago with a game room, purple walls, concrete floors, beige floor and exposed beam.
Large transitional fully buried basement in Chicago with a game room, purple walls, concrete floors, beige floor and exposed beam.
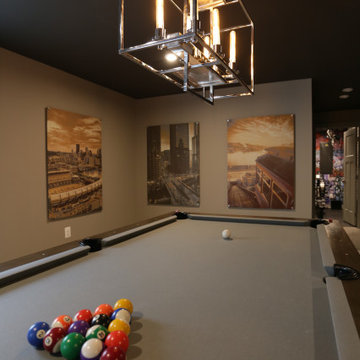
This lower level space was inspired by Film director, write producer, Quentin Tarantino. Starting with the acoustical panels disguised as posters, with films by Tarantino himself. We included a sepia color tone over the original poster art and used this as a color palate them for the entire common area of this lower level. New premium textured carpeting covers most of the floor, and on the ceiling, we added LED lighting, Madagascar ebony beams, and a two-tone ceiling paint by Sherwin Williams. The media stand houses most of the AV equipment and the remaining is integrated into the walls using architectural speakers to comprise this 7.1.4 Dolby Atmos Setup. We included this custom sectional with performance velvet fabric, as well as a new table and leather chairs for family game night. The XL metal prints near the new regulation pool table creates an irresistible ambiance, also to the neighboring reclaimed wood dart board area. The bathroom design include new marble tile flooring and a premium frameless shower glass. The luxury chevron wallpaper gives this space a kiss of sophistication. Finalizing this lounge we included a gym with rubber flooring, fitness rack, row machine as well as custom mural which infuses visual fuel to the owner’s workout. The Everlast speedbag is positioned in the perfect place for those late night or early morning cardio workouts. Lastly, we included Polk Audio architectural ceiling speakers meshed with an SVS micros 3000, 800-Watt subwoofer.
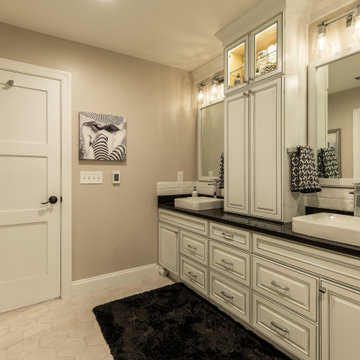
This older couple residing in a golf course community wanted to expand their living space and finish up their unfinished basement for entertainment purposes and more.
Their wish list included: exercise room, full scale movie theater, fireplace area, guest bedroom, full size master bath suite style, full bar area, entertainment and pool table area, and tray ceiling.
After major concrete breaking and running ground plumbing, we used a dead corner of basement near staircase to tuck in bar area.
A dual entrance bathroom from guest bedroom and main entertainment area was placed on far wall to create a large uninterrupted main floor area. A custom barn door for closet gives extra floor space to guest bedroom.
New movie theater room with multi-level seating, sound panel walls, two rows of recliner seating, 120-inch screen, state of art A/V system, custom pattern carpeting, surround sound & in-speakers, custom molding and trim with fluted columns, custom mahogany theater doors.
The bar area includes copper panel ceiling and rope lighting inside tray area, wrapped around cherry cabinets and dark granite top, plenty of stools and decorated with glass backsplash and listed glass cabinets.
The main seating area includes a linear fireplace, covered with floor to ceiling ledger stone and an embedded television above it.
The new exercise room with two French doors, full mirror walls, a couple storage closets, and rubber floors provide a fully equipped home gym.
The unused space under staircase now includes a hidden bookcase for storage and A/V equipment.
New bathroom includes fully equipped body sprays, large corner shower, double vanities, and lots of other amenities.
Carefully selected trim work, crown molding, tray ceiling, wainscoting, wide plank engineered flooring, matching stairs, and railing, makes this basement remodel the jewel of this community.
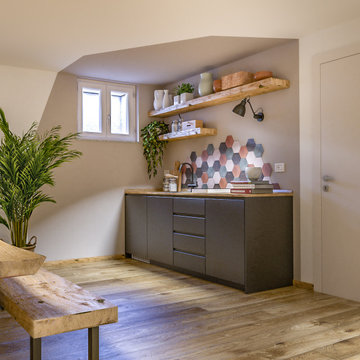
Liadesign
This is an example of a large tropical fully buried basement in Milan with multi-coloured walls, porcelain floors, a wood stove, a metal fireplace surround, recessed and wallpaper.
This is an example of a large tropical fully buried basement in Milan with multi-coloured walls, porcelain floors, a wood stove, a metal fireplace surround, recessed and wallpaper.

Inspiration for a large fully buried basement in Detroit with a home bar, white walls, light hardwood floors, a standard fireplace, a brick fireplace surround, grey floor, exposed beam and brick walls.
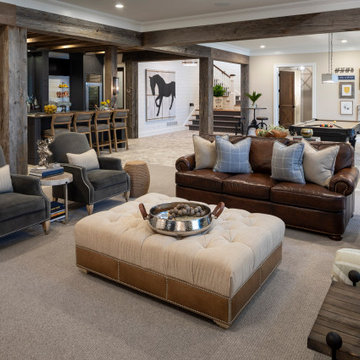
Martha O'Hara Interiors, Interior Design & Photo Styling | L Cramer Builders, Builder | Troy Thies, Photography | Murphy & Co Design, Architect |
Please Note: All “related,” “similar,” and “sponsored” products tagged or listed by Houzz are not actual products pictured. They have not been approved by Martha O’Hara Interiors nor any of the professionals credited. For information about our work, please contact design@oharainteriors.com.
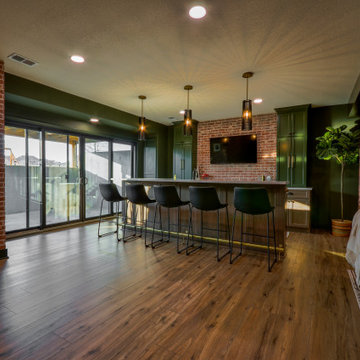
Our clients wanted a speakeasy vibe for their basement as they love to entertain. We achieved this look/feel with the dark moody paint color matched with the brick accent tile and beams. The clients have a big family, love to host and also have friends and family from out of town! The guest bedroom and bathroom was also a must for this space - they wanted their family and friends to have a beautiful and comforting stay with everything they would need! With the bathroom we did the shower with beautiful white subway tile. The fun LED mirror makes a statement with the custom vanity and fixtures that give it a pop. We installed the laundry machine and dryer in this space as well with some floating shelves. There is a booth seating and lounge area plus the seating at the bar area that gives this basement plenty of space to gather, eat, play games or cozy up! The home bar is great for any gathering and the added bedroom and bathroom make this the basement the perfect space!
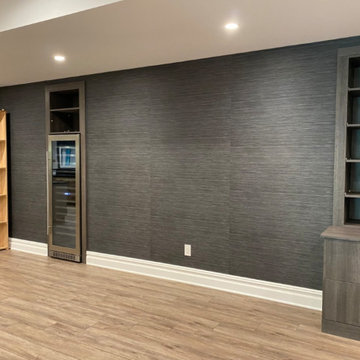
Design ideas for a large contemporary walk-out basement in Newark with a home bar, grey walls, vinyl floors, no fireplace, beige floor, recessed and wallpaper.
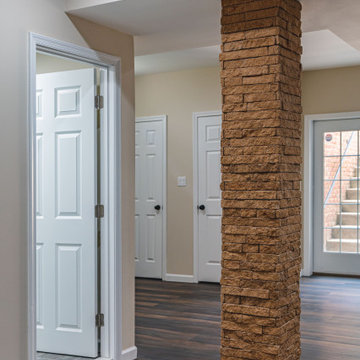
Would you like to make the basement floor livable? We can do this for you.
We can turn your basement, which you use as a storage room, into an office or kitchen, maybe an entertainment area or a hometeather. You can contact us for all these. You can also check our other social media accounts for our other living space designs.
Good day.
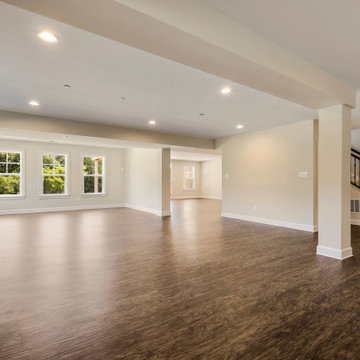
Expansive country walk-out basement in DC Metro with a game room, beige walls, laminate floors, no fireplace, brown floor, vaulted and panelled walls.
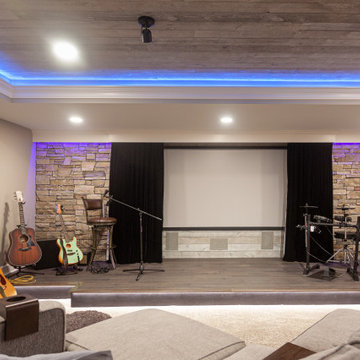
What a great place to enjoy a family movie or perform on a stage! The ceiling lights move to the beat of the music and the curtain open and closes.
Expansive transitional look-out basement in Cincinnati with grey walls, carpet, beige floor and vaulted.
Expansive transitional look-out basement in Cincinnati with grey walls, carpet, beige floor and vaulted.
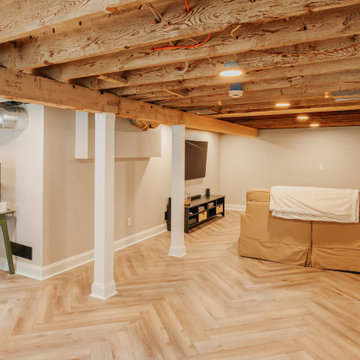
Newly finished basement.
Inspiration for a large arts and crafts basement in Portland with beige walls, laminate floors, no fireplace, brown floor and exposed beam.
Inspiration for a large arts and crafts basement in Portland with beige walls, laminate floors, no fireplace, brown floor and exposed beam.
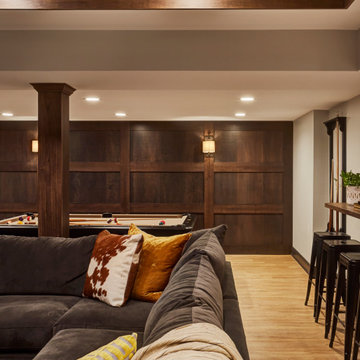
A warm and inviting basement offers ample seating for family gatherings or an ultimate movie night. This custom accent wall adds warmth and intrigue to a play space suitable for adults and teens alike.
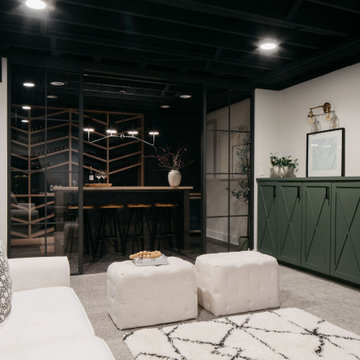
2023 is the “Year of Color,” so get creative when choosing cabinet colors!✨
Choosing cabinet colors is all about expressing your personal style and bringing that vision in your mind to life.
If you want to experiment with color, but aren’t ready to commit to painting your entire house bright blue, adding pops of color to spaces like your mudroom, basement, or office can be a great way to ease into the trend.
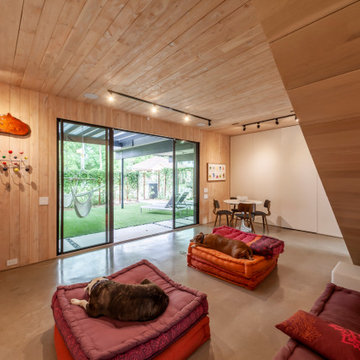
This is an example of a large modern walk-out basement in Dallas with brown walls, concrete floors, grey floor, wood and panelled walls.
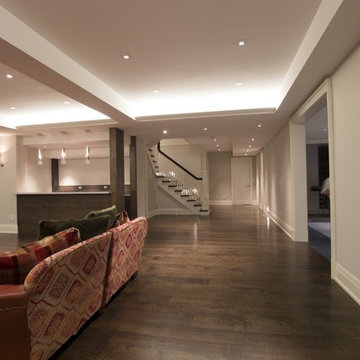
Design ideas for a large transitional walk-out basement in Toronto with a game room, grey walls, medium hardwood floors, brown floor and vaulted.
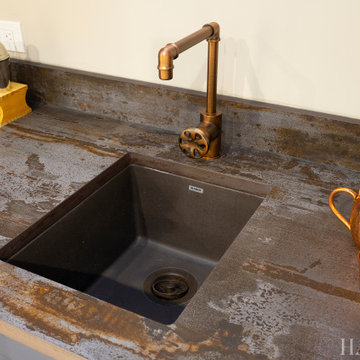
Inspiration for a mid-sized industrial fully buried basement in Philadelphia with a home bar, beige walls, laminate floors, multi-coloured floor and exposed beam.
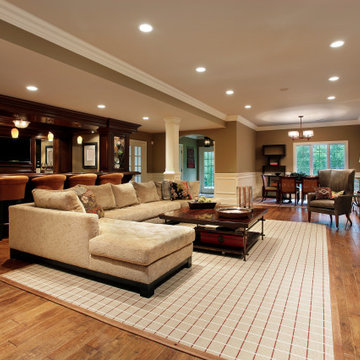
Full Basement finishes include paneling, wood floor, full bar, lighting, an entertainment cabinet, projector, and screen.
This is an example of a large contemporary walk-out basement in New York with yellow walls, a home bar, medium hardwood floors, brown floor, panelled walls and coffered.
This is an example of a large contemporary walk-out basement in New York with yellow walls, a home bar, medium hardwood floors, brown floor, panelled walls and coffered.
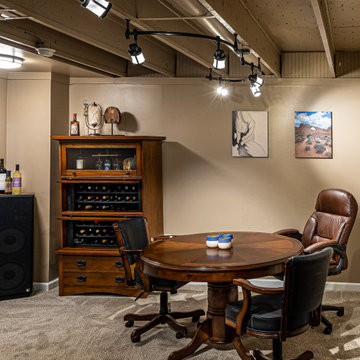
Design ideas for a mid-sized arts and crafts fully buried basement in Detroit with a game room, brown walls, carpet, beige floor and exposed beam.
All Ceiling Designs Brown Basement Design Ideas
6