Brown Basement Design Ideas with a Stone Fireplace Surround
Refine by:
Budget
Sort by:Popular Today
1 - 20 of 1,835 photos
Item 1 of 3
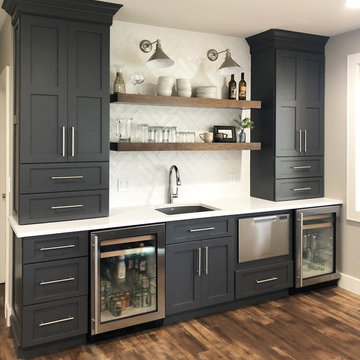
Photo of a mid-sized transitional walk-out basement in Seattle with grey walls, laminate floors, a standard fireplace, a stone fireplace surround and brown floor.
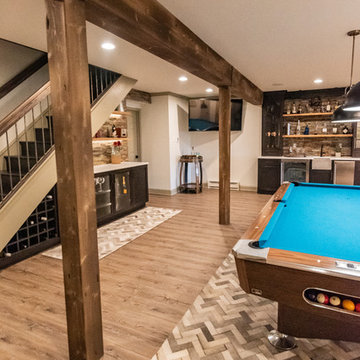
This rustic-inspired basement includes an entertainment area, two bars, and a gaming area. The renovation created a bathroom and guest room from the original office and exercise room. To create the rustic design the renovation used different naturally textured finishes, such as Coretec hard pine flooring, wood-look porcelain tile, wrapped support beams, walnut cabinetry, natural stone backsplashes, and fireplace surround,
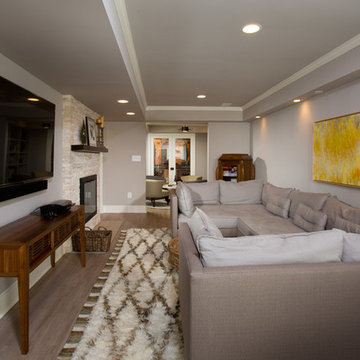
Photography by Greg Hadley Photography
This is an example of a small walk-out basement in DC Metro with grey walls, a standard fireplace and a stone fireplace surround.
This is an example of a small walk-out basement in DC Metro with grey walls, a standard fireplace and a stone fireplace surround.
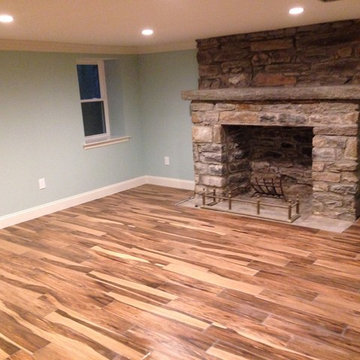
repointed fireplace
Photo of a mid-sized country look-out basement in Philadelphia with blue walls, vinyl floors, a standard fireplace, a stone fireplace surround and brown floor.
Photo of a mid-sized country look-out basement in Philadelphia with blue walls, vinyl floors, a standard fireplace, a stone fireplace surround and brown floor.
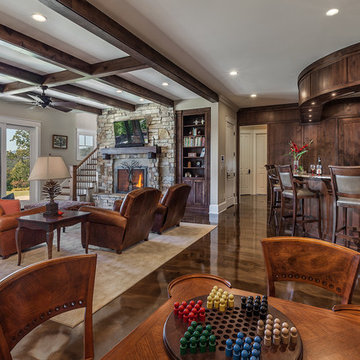
Inspiro 8
Photo of a large transitional walk-out basement in Other with beige walls, concrete floors, a standard fireplace and a stone fireplace surround.
Photo of a large transitional walk-out basement in Other with beige walls, concrete floors, a standard fireplace and a stone fireplace surround.
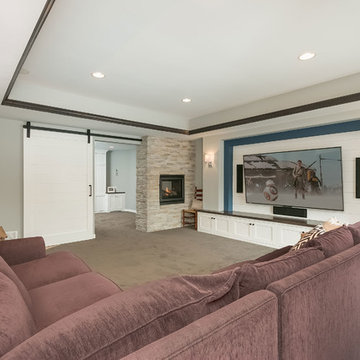
©Finished Basement Company
Design ideas for a large transitional look-out basement in Minneapolis with grey walls, carpet, a two-sided fireplace, a stone fireplace surround and grey floor.
Design ideas for a large transitional look-out basement in Minneapolis with grey walls, carpet, a two-sided fireplace, a stone fireplace surround and grey floor.

This lovely custom-built home is surrounded by wild prairie and horse pastures. ORIJIN STONE Premium Bluestone Blue Select is used throughout the home; from the front porch & step treads, as a custom fireplace surround, throughout the lower level including the wine cellar, and on the back patio.
LANDSCAPE DESIGN & INSTALL: Original Rock Designs
TILE INSTALL: Uzzell Tile, Inc.
BUILDER: Gordon James
PHOTOGRAPHY: Landmark Photography
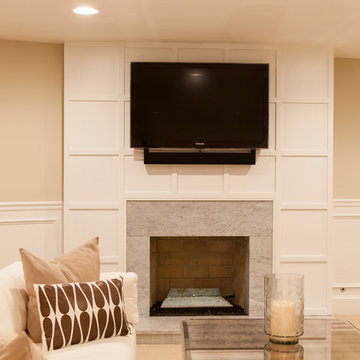
This is a lovely finished basement that is elegant yet relaxed.
Wainscoting and great architectural mill work throughout the space add elegance to the room. The paneled "fireplace wall" add drama and anchor the area as a focal point .
This home was featured in Philadelphia Magazine August 2014 issue
RUDLOFF Custom Builders, is a residential construction company that connects with clients early in the design phase to ensure every detail of your project is captured just as you imagined. RUDLOFF Custom Builders will create the project of your dreams that is executed by on-site project managers and skilled craftsman, while creating lifetime client relationships that are build on trust and integrity.
We are a full service, certified remodeling company that covers all of the Philadelphia suburban area including West Chester, Gladwynne, Malvern, Wayne, Haverford and more.
As a 6 time Best of Houzz winner, we look forward to working with you on your next project.
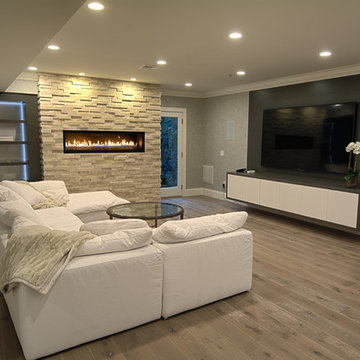
Eddie Day
Large contemporary walk-out basement in New York with medium hardwood floors, a hanging fireplace, a stone fireplace surround and grey floor.
Large contemporary walk-out basement in New York with medium hardwood floors, a hanging fireplace, a stone fireplace surround and grey floor.
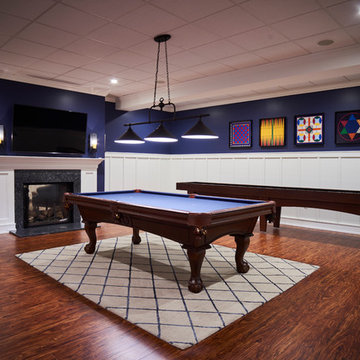
Luxury Vinyl Tile flooring - offered exclusively from Brazilian Direct, LTD.
Design ideas for an expansive contemporary walk-out basement in Philadelphia with blue walls, vinyl floors, a two-sided fireplace and a stone fireplace surround.
Design ideas for an expansive contemporary walk-out basement in Philadelphia with blue walls, vinyl floors, a two-sided fireplace and a stone fireplace surround.
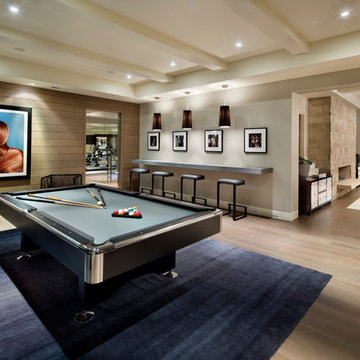
Bernard Andre Photography
Photo of a contemporary fully buried basement in San Francisco with a standard fireplace, a stone fireplace surround, white walls, light hardwood floors and beige floor.
Photo of a contemporary fully buried basement in San Francisco with a standard fireplace, a stone fireplace surround, white walls, light hardwood floors and beige floor.
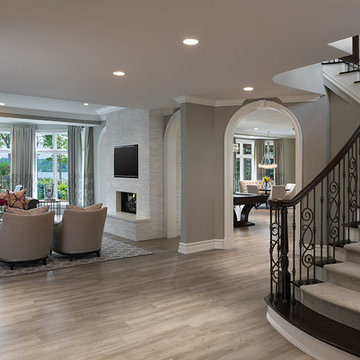
Grand entrance way to this lower level walk out renovation. Full design of all Architectural details and finishes with turn-key furnishings and styling throughout.
Carlson Productions LLC
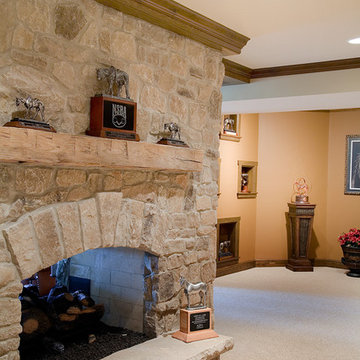
Photo of a large country walk-out basement in Chicago with carpet, a standard fireplace and a stone fireplace surround.
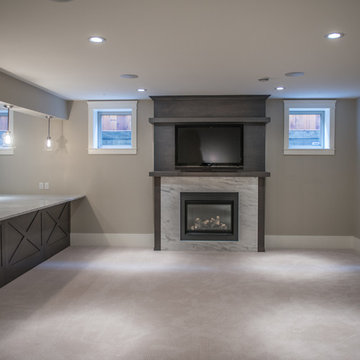
Photography by Brian Bookstrucker
Large transitional look-out basement in Calgary with beige walls, carpet, a standard fireplace and a stone fireplace surround.
Large transitional look-out basement in Calgary with beige walls, carpet, a standard fireplace and a stone fireplace surround.
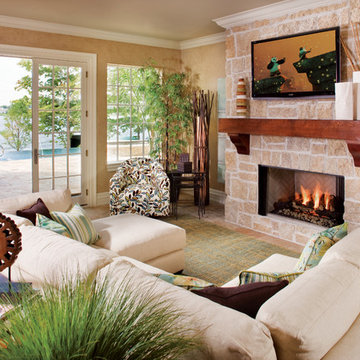
This is an example of a mid-sized mediterranean walk-out basement in Indianapolis with beige walls, travertine floors, a standard fireplace and a stone fireplace surround.
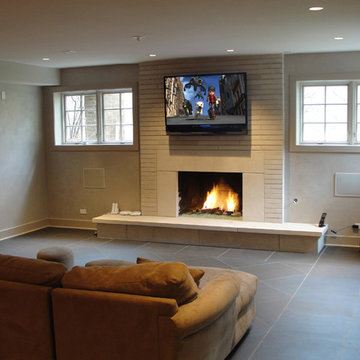
Photo of a mid-sized traditional look-out basement in Chicago with beige walls, ceramic floors, a standard fireplace and a stone fireplace surround.
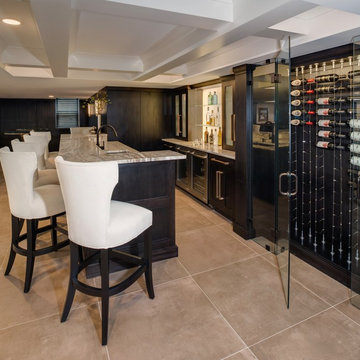
Phoenix Photographic
Photo of a mid-sized contemporary look-out basement in Detroit with black walls, porcelain floors, a ribbon fireplace, a stone fireplace surround and beige floor.
Photo of a mid-sized contemporary look-out basement in Detroit with black walls, porcelain floors, a ribbon fireplace, a stone fireplace surround and beige floor.
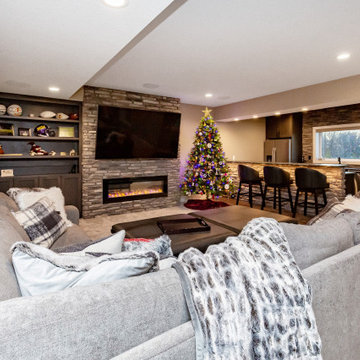
This is an example of a large transitional look-out basement in Other with beige walls, carpet, a ribbon fireplace, a stone fireplace surround and grey floor.
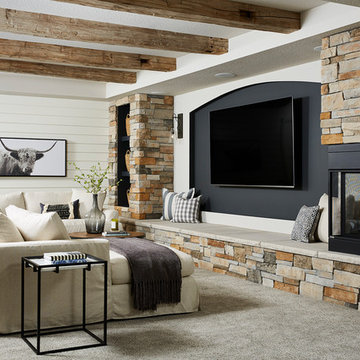
Modern Farmhouse Basement finish with rustic exposed beams, a large TV feature wall, and bench depth hearth for extra seating.
This is an example of a large country basement in Minneapolis with grey walls, carpet, a two-sided fireplace, a stone fireplace surround and grey floor.
This is an example of a large country basement in Minneapolis with grey walls, carpet, a two-sided fireplace, a stone fireplace surround and grey floor.
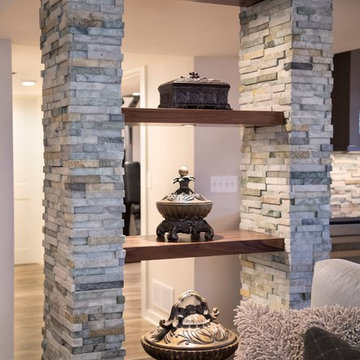
Designed to our client’s stylistic tastes and functional needs, budget and timeline, the basement was transformed into a luxurious, multi-use open space, featuring Adura and Four Seasons flooring, custom shelving displays, concealed structural columns, stone finishes, a beautiful glass chandelier, and even a large fish tank that created a striking focal point and visual interest in the room. Other unique amenities include Grohe plumbing fixtures, an InSinkerator, Braun fan and Pella windows, for controlled circular air flow.
Brown Basement Design Ideas with a Stone Fireplace Surround
1