Brown Basement Design Ideas with a Stone Fireplace Surround
Refine by:
Budget
Sort by:Popular Today
121 - 140 of 1,833 photos
Item 1 of 3
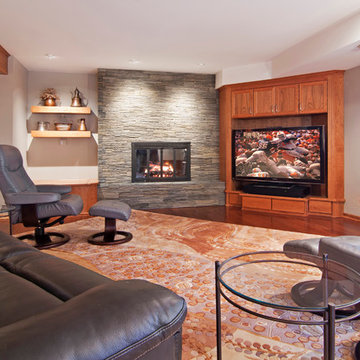
This is an example of a traditional look-out basement in Minneapolis with grey walls, dark hardwood floors, a standard fireplace and a stone fireplace surround.
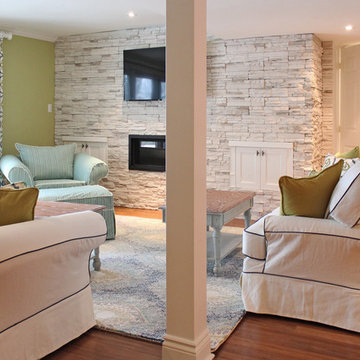
Laura Garner
Photo of a large traditional walk-out basement in Montreal with green walls, medium hardwood floors, a standard fireplace and a stone fireplace surround.
Photo of a large traditional walk-out basement in Montreal with green walls, medium hardwood floors, a standard fireplace and a stone fireplace surround.
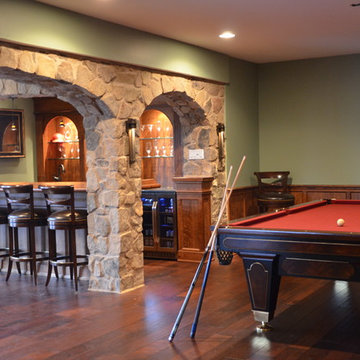
A full wet bar is tucked in the corner under real stone arches. Seating for four available at the cherry wood bar counter under custom hanging lights in the comfortable black bar stools with backs. Your guests have full view of the arched cherry wood back cabinets complete with wall lights and ceiling light display areas highlighting the open glass shelving with all the glassware and memorabilia. Get drinks ready on the marble counter tops by taking out the ingredients from the cherry wood cabinets and stainless-steel cooler. Play a game or two of pool in the game area or sit in the super comfortable couches in front of the custom fireplace with cherry wood and real stone mantel. The cozy intimate atmosphere is completed throughout the basement thanks to strategic custom wall, hanging and recessed lighting as well as the consistent cherry wood wainscoting on the walls.
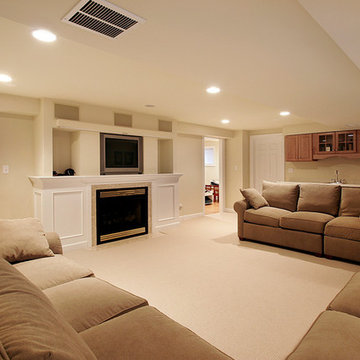
Photo of a transitional look-out basement in Chicago with beige walls, carpet, a standard fireplace and a stone fireplace surround.
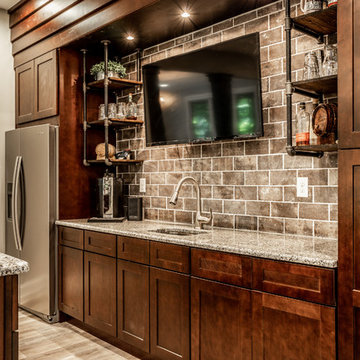
Morse Lake basement renovation. Our clients made some great design choices, this basement is amazing! Great entertaining space, a wet bar, and pool room.
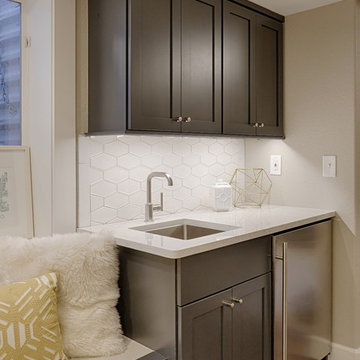
Photo of a mid-sized contemporary fully buried basement in Denver with grey walls, carpet, a standard fireplace and a stone fireplace surround.
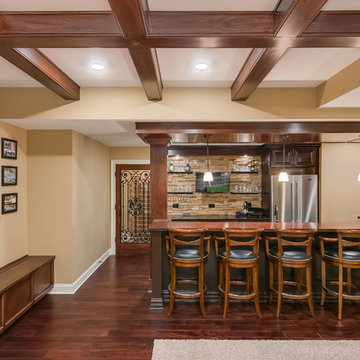
©Finished Basement Company
Photo of a large traditional walk-out basement in Chicago with beige walls, dark hardwood floors, a standard fireplace, a stone fireplace surround and brown floor.
Photo of a large traditional walk-out basement in Chicago with beige walls, dark hardwood floors, a standard fireplace, a stone fireplace surround and brown floor.
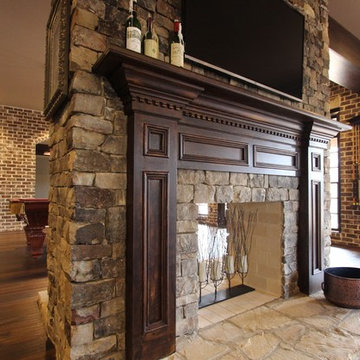
Photo of an expansive transitional walk-out basement in Atlanta with brown walls, a two-sided fireplace, a stone fireplace surround and dark hardwood floors.
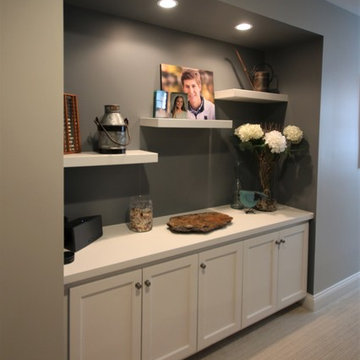
Matthies Builders
Mid-sized transitional look-out basement in Chicago with grey walls, vinyl floors, a standard fireplace, a stone fireplace surround and beige floor.
Mid-sized transitional look-out basement in Chicago with grey walls, vinyl floors, a standard fireplace, a stone fireplace surround and beige floor.
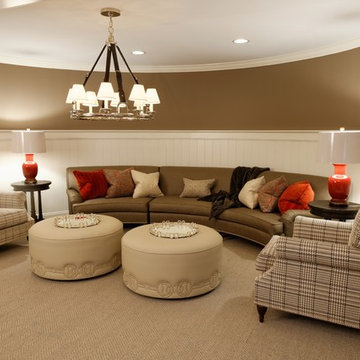
Jason Miller, Pixelate, LTD
Large country look-out basement in Cleveland with brown walls, carpet, a standard fireplace, a stone fireplace surround and beige floor.
Large country look-out basement in Cleveland with brown walls, carpet, a standard fireplace, a stone fireplace surround and beige floor.
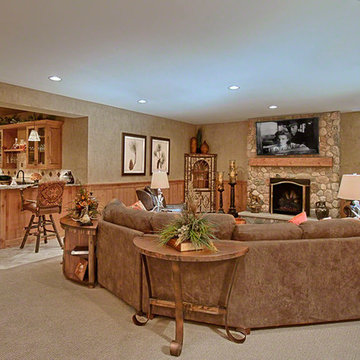
Norman Sizemore
Design ideas for a large country fully buried basement in Chicago with beige walls, carpet, a standard fireplace and a stone fireplace surround.
Design ideas for a large country fully buried basement in Chicago with beige walls, carpet, a standard fireplace and a stone fireplace surround.
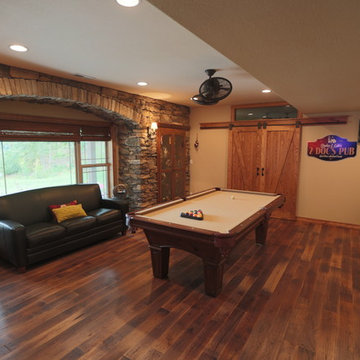
Midland Video
This is an example of a large country basement in Milwaukee with beige walls, dark hardwood floors and a stone fireplace surround.
This is an example of a large country basement in Milwaukee with beige walls, dark hardwood floors and a stone fireplace surround.
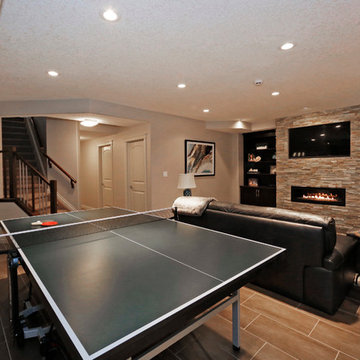
This is an example of a mid-sized transitional fully buried basement in Edmonton with green walls, a ribbon fireplace and a stone fireplace surround.
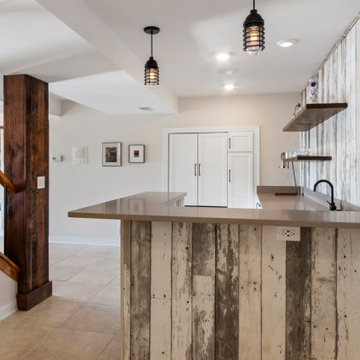
Today’s basements are much more than dark, dingy spaces or rec rooms of years ago. Because homeowners are spending more time in them, basements have evolved into lower-levels with distinctive spaces, complete with stone and marble fireplaces, sitting areas, coffee and wine bars, home theaters, over sized guest suites and bathrooms that rival some of the most luxurious resort accommodations.
Gracing the lakeshore of Lake Beulah, this homes lower-level presents a beautiful opening to the deck and offers dynamic lake views. To take advantage of the home’s placement, the homeowner wanted to enhance the lower-level and provide a more rustic feel to match the home’s main level, while making the space more functional for boating equipment and easy access to the pier and lakefront.
Jeff Auberger designed a seating area to transform into a theater room with a touch of a button. A hidden screen descends from the ceiling, offering a perfect place to relax after a day on the lake. Our team worked with a local company that supplies reclaimed barn board to add to the decor and finish off the new space. Using salvaged wood from a corn crib located in nearby Delavan, Jeff designed a charming area near the patio door that features two closets behind sliding barn doors and a bench nestled between the closets, providing an ideal spot to hang wet towels and store flip flops after a day of boating. The reclaimed barn board was also incorporated into built-in shelving alongside the fireplace and an accent wall in the updated kitchenette.
Lastly the children in this home are fans of the Harry Potter book series, so naturally, there was a Harry Potter themed cupboard under the stairs created. This cozy reading nook features Hogwartz banners and wizarding wands that would amaze any fan of the book series.
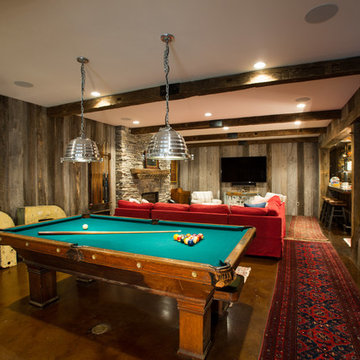
From hosting the big game to sharing their love of live music, this family enjoys entertaining. The basement boasts unique walls of reclaimed wood, a large, custom-designed bar, and an open room with pool table, fireplace, TV viewing area, and performance area. A back stair that leads directly from the basement to the outside patio means guests can move the party outside easily!
Greg Hadley Photography
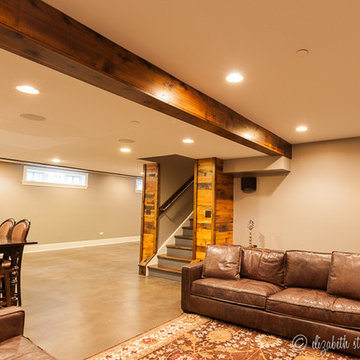
Elizabeth Steiner
Design ideas for an expansive traditional fully buried basement in Chicago with beige walls, concrete floors, a standard fireplace and a stone fireplace surround.
Design ideas for an expansive traditional fully buried basement in Chicago with beige walls, concrete floors, a standard fireplace and a stone fireplace surround.
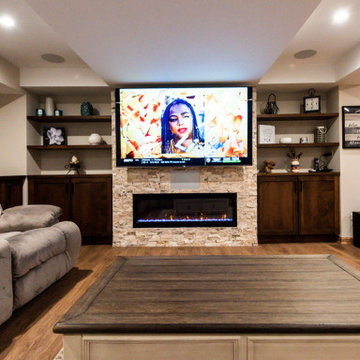
Design ideas for a large transitional fully buried basement in Chicago with a game room, beige walls, medium hardwood floors, a standard fireplace, a stone fireplace surround and brown floor.
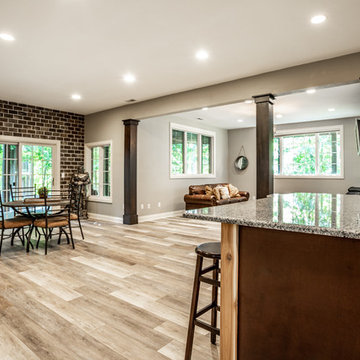
Morse Lake basement renovation. Our clients made some great design choices, this basement is amazing! Great entertaining space, a wet bar, and pool room.
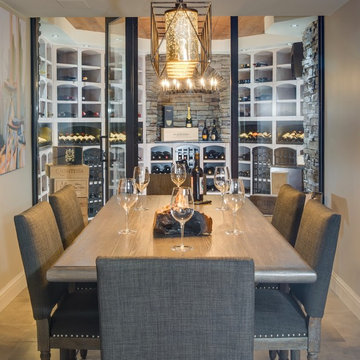
Phoenix Photographic
Large industrial basement in Detroit with beige walls, porcelain floors, a stone fireplace surround and beige floor.
Large industrial basement in Detroit with beige walls, porcelain floors, a stone fireplace surround and beige floor.
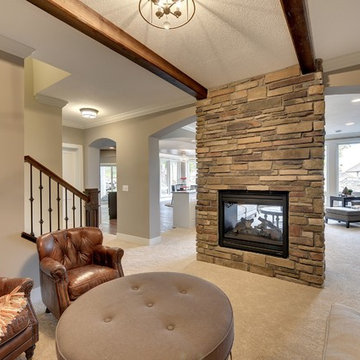
Basement sitting area centered around the fireplace. Rustic design touches include the stone column, expose wood beams, and worn-in leather chairs.
Photography by Spacecrafting
Brown Basement Design Ideas with a Stone Fireplace Surround
7