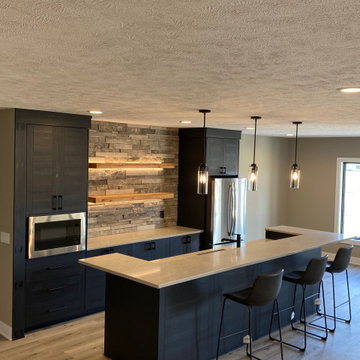Brown Basement Design Ideas with Wood Walls
Refine by:
Budget
Sort by:Popular Today
1 - 20 of 80 photos
Item 1 of 3

Design ideas for a mid-sized contemporary fully buried basement in Columbus with white walls, vinyl floors, brown floor and wood walls.
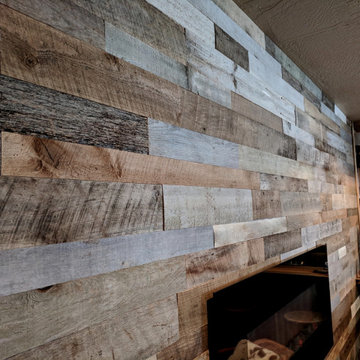
It's a great time to finally start that reclaimed wood accent wall you've always wanted. Our Reclaimed Distillery Wood Wall Planks are in stock and ready to ship! Factory direct sales and shipping anywhere in the U.S.

The layering of textures and materials in this spot makes my heart sing.
Inspiration for a large country walk-out basement in Other with grey walls, vinyl floors, a standard fireplace, a brick fireplace surround, brown floor, exposed beam and wood walls.
Inspiration for a large country walk-out basement in Other with grey walls, vinyl floors, a standard fireplace, a brick fireplace surround, brown floor, exposed beam and wood walls.
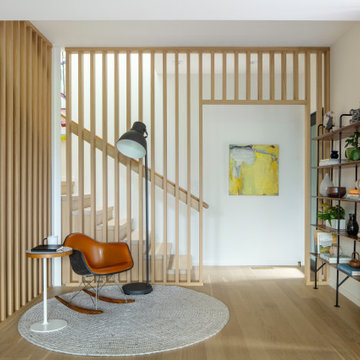
Inspiration for a midcentury walk-out basement in Denver with white walls, light hardwood floors and wood walls.
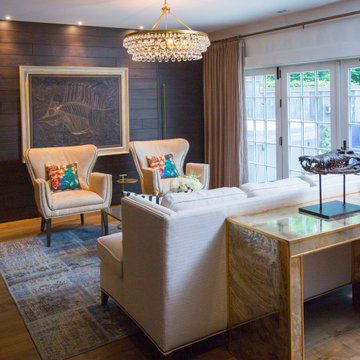
Hair-on-hide upholstered chairs with Christian Lacroix pillows and a patchwork vintage rug make for a chic yet comfortable space to entertain in this lower level walkout.
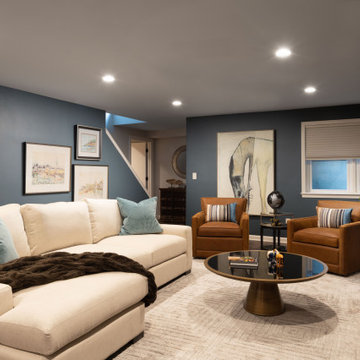
Large transitional fully buried basement in Other with a home bar, blue walls, laminate floors, a hanging fireplace, a wood fireplace surround, brown floor and wood walls.
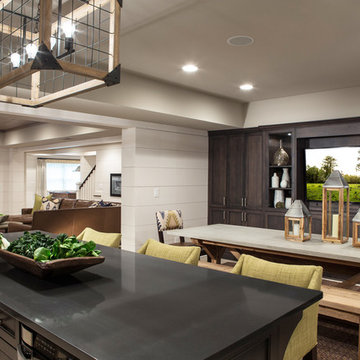
This is a raw basement transformation into a recreational space suitable for adults as well as three sons under age six. Pineapple House creates an open floor plan so natural light from two windows telegraphs throughout the interiors. For visual consistency, most walls are 10” wide, smoothly finished wood planks with nickel joints. With boys in mind, the furniture and materials are nearly indestructible –porcelain tile floors, wood and stone walls, wood ceilings, granite countertops, wooden chairs, stools and benches, a concrete-top dining table, metal display shelves and leather on the room's sectional, dining chair bottoms and game stools.
Scott Moore Photography

Bowling alleys for a vacation home's lower level. Emphatically, YES! The rustic refinement of the first floor gives way to all out fun and entertainment below grade. Two full-length automated bowling lanes make for easy family tournaments
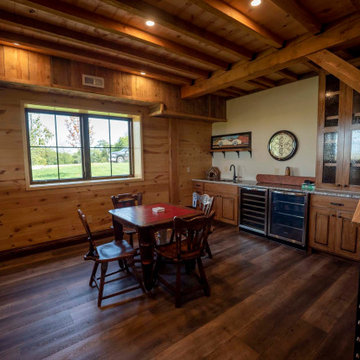
Finished basement with mini bar and dining area in timber frame home
Design ideas for a mid-sized country look-out basement with a home bar, beige walls, dark hardwood floors, brown floor, exposed beam and wood walls.
Design ideas for a mid-sized country look-out basement with a home bar, beige walls, dark hardwood floors, brown floor, exposed beam and wood walls.
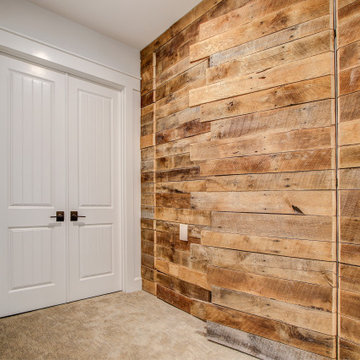
This stunning custom home in Clarksburg, MD serves as both Home and Corporate Office for Ambition Custom Homes. Nestled on 5 acres in Clarksburg, Maryland, this new home features unique privacy and beautiful year round views of Little Bennett Regional Park. This spectacular, true Modern Farmhouse features large windows, natural stone and rough hewn beams throughout.
Special features of this 10,000+ square foot home include an open floorplan on the first floor; a first floor Master Suite with Balcony and His/Hers Walk-in Closets and Spa Bath; a spacious gourmet kitchen with oversized butler pantry and large banquette eat in breakfast area; a large four-season screened-in porch which connects to an outdoor BBQ & Outdoor Kitchen area. The Lower Level boasts a separate entrance, reception area and offices for Ambition Custom Homes; and for the family provides ample room for entertaining, exercise and family activities including a game room, pottery room and sauna. The Second Floor Level has three en-suite Bedrooms with views overlooking the 1st Floor. Ample storage, a 4-Car Garage and separate Bike Storage & Work room complete the unique features of this custom home.
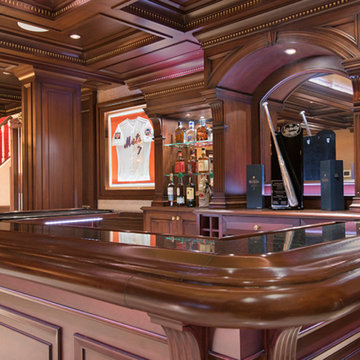
Dark mahogany stained home interior, NJ
Darker stained elements contrasting with the surrounding lighter tones of the space.
Combining light and dark tones of materials to bring out the best of the space. Following a transitional style, this interior is designed to be the ideal space to entertain both friends and family.
For more about this project visit our website
wlkitchenandhome.com
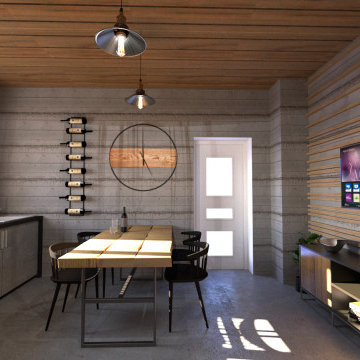
This is an example of a mid-sized country walk-out basement in Other with a home bar, grey walls, concrete floors, grey floor, timber and wood walls.
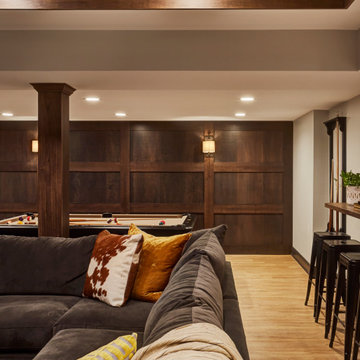
A warm and inviting basement offers ample seating for family gatherings or an ultimate movie night. This custom accent wall adds warmth and intrigue to a play space suitable for adults and teens alike.
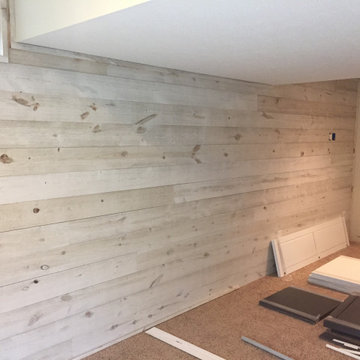
We created a white washed wall and a media hub for their new TV.
Mid-sized country walk-out basement in Columbus with a home bar, grey walls, carpet, no fireplace, beige floor and wood walls.
Mid-sized country walk-out basement in Columbus with a home bar, grey walls, carpet, no fireplace, beige floor and wood walls.
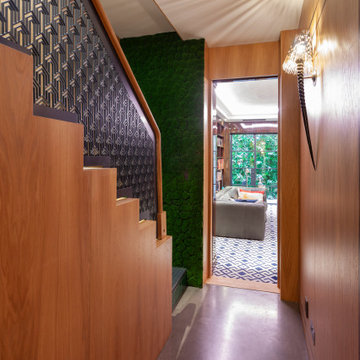
This is an example of a large contemporary walk-out basement in London with brown walls, concrete floors, grey floor and wood walls.
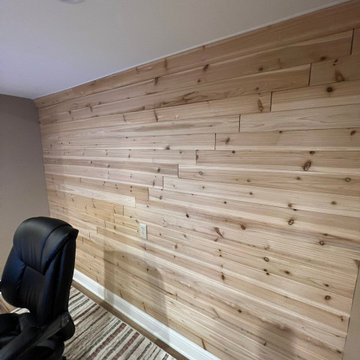
We installed new vinyl floors, cabinets with butcherblock countertops, a modern take a wood paneling for a feature wall and butcherblock shelves with all new recessed lighting.
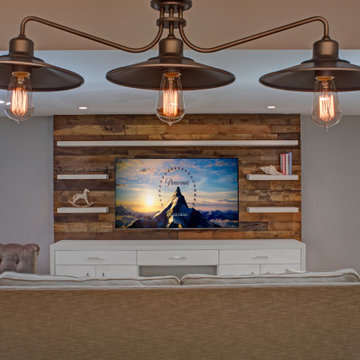
Transitional basement with wood panel wall and freestanding shelves and TV, white cabinetry, and beige and faded furniture.
Transitional walk-out basement in Baltimore with grey walls and wood walls.
Transitional walk-out basement in Baltimore with grey walls and wood walls.
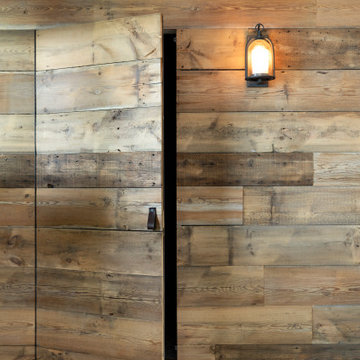
Interior Designer - Randolph Interior Design
Builder: Mathews Vasek Construction
Architect: Sharratt Design & Company
Photo: Spacecrafting Photography
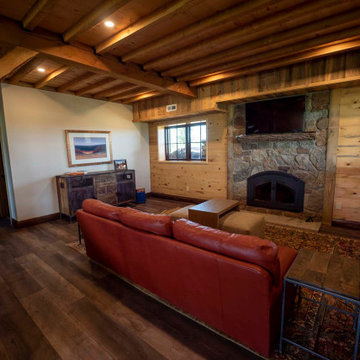
Finished basement with mini bar and dining area in timber frame home
Inspiration for a mid-sized country look-out basement with a home bar, beige walls, dark hardwood floors, brown floor, exposed beam and wood walls.
Inspiration for a mid-sized country look-out basement with a home bar, beige walls, dark hardwood floors, brown floor, exposed beam and wood walls.
Brown Basement Design Ideas with Wood Walls
1
