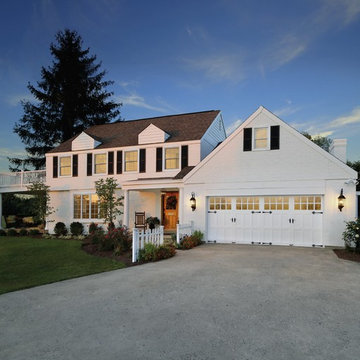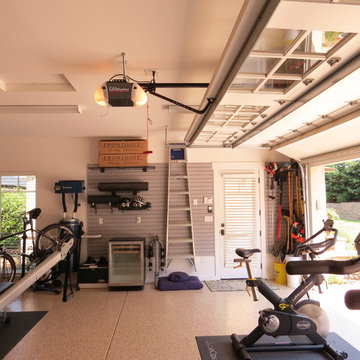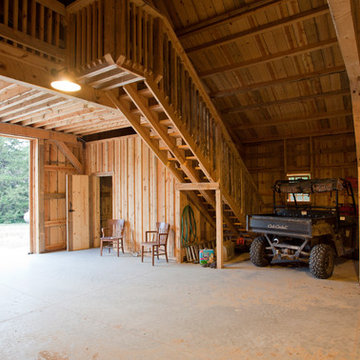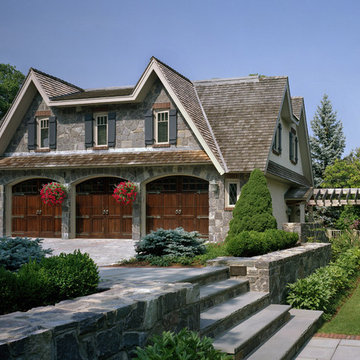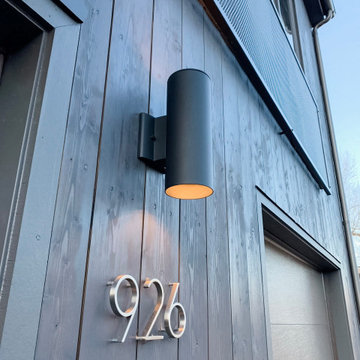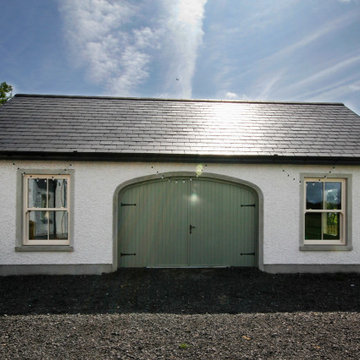Brown, Blue Garage Design Ideas
Refine by:
Budget
Sort by:Popular Today
81 - 100 of 24,838 photos
Item 1 of 3
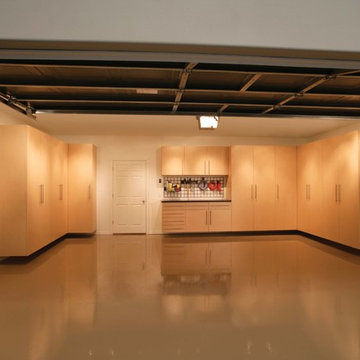
Photo of a large traditional attached two-car garage in Philadelphia.
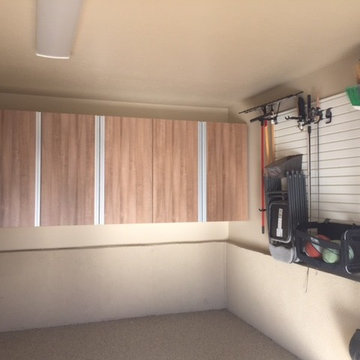
Inspiration for a mid-sized traditional attached two-car workshop in Salt Lake City.
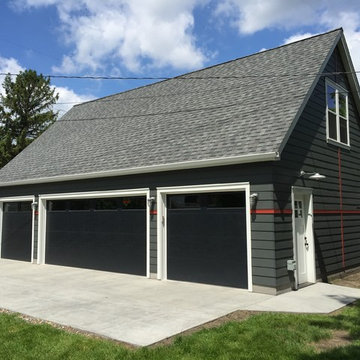
A simple monopoly house style garage for a car and motorcycle enthusiast who happens to like good design which stems from his profession as a graphic designer
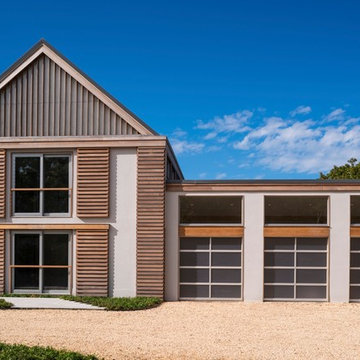
Clopay Avante Collection glass garage doors play a key role in the magical, translucent calm that prevails the newly completed Modern Green Barn.
Inspired by the vernacular potato barns of Long Island’s East End, this unique, energy efficient home is one of the most innovative new designs in the Hamptons. It will receive six third party ratings, including LEED for Homes and National Green Building Standard.
Large open spaces create dramatic views, and light and structure is infused into every space.
As the sun sets, the Kalwall gable ends and ridge skylights shed soft light to the outside and the pilaster lanterns and etched glass Clopay Garage Doors begin to glow.
Every room connects to the outdoors, and the transition between many of the rooms and outdoor spaces is seamless. The abundance of woods on the interior and exterior, and the finishes and warm colors, make it warm and inviting.
Project by Stott Architecture for Newmark Developers.
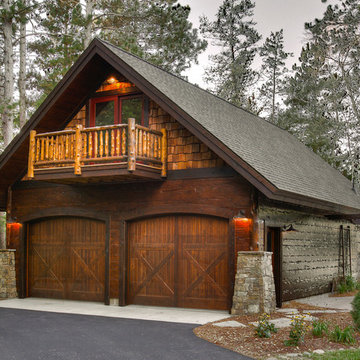
This is an example of a country detached two-car garage in Minneapolis.
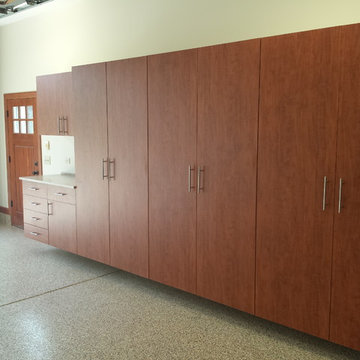
Mid-sized traditional attached two-car workshop in Chicago.
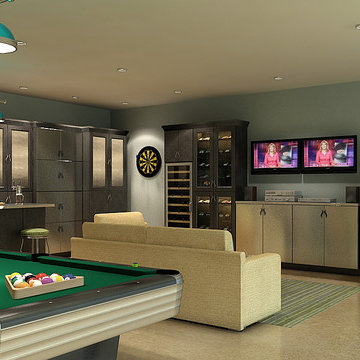
This man cave is fully customized with a wet bar, entertainment area and a wine rack.
Large industrial attached two-car workshop in Los Angeles.
Large industrial attached two-car workshop in Los Angeles.
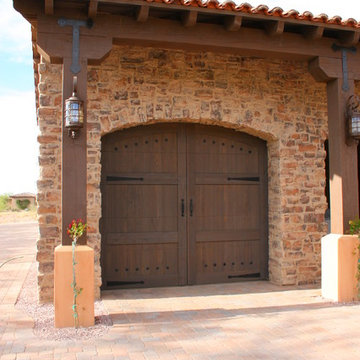
Inspiration for a mid-sized country attached one-car carport in Phoenix.
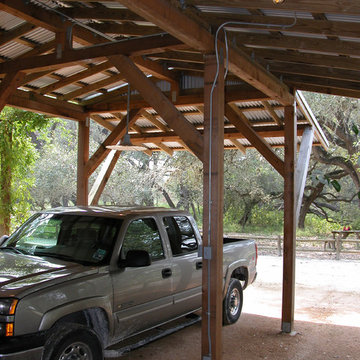
View from the carport to the entry drive. The exposed steel connectors, electric conduit, and industrial lights all contribute to the overall industrial farmhouse vibe.
PHOTO: Ignacio Salas-Humara
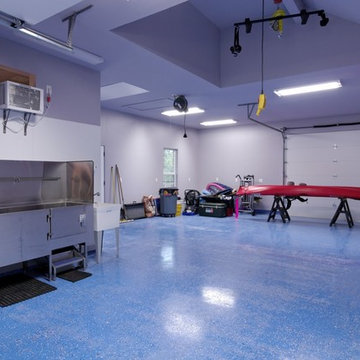
The perfect set up for an outdoorsman and his dog - in-line garage doors allow you to drive in, unload cargo with the ceiling mounted winch and exit out the back. There is also a dog washing station, a dedicated air conditioned doggy apartment/kennel with dog door and epoxy floors for easy clean up.
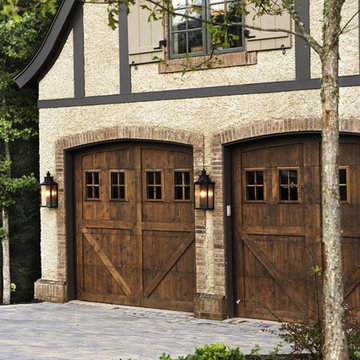
This home at The Cliffs at Walnut Cove is a fine illustration of how rustic can be comfortable and contemporary. Postcard from Paris provided all of the exterior and interior specifications as well as furnished the home. The firm achieved the modern rustic look through an effective combination of reclaimed hardwood floors, stone and brick surfaces, and iron lighting with clean, streamlined plumbing, tile, cabinetry, and furnishings.
Among the standout elements in the home are the reclaimed hardwood oak floors, brick barrel vaulted ceiling in the kitchen, suspended glass shelves in the terrace-level bar, and the stainless steel Lacanche range.
Rachael Boling Photography
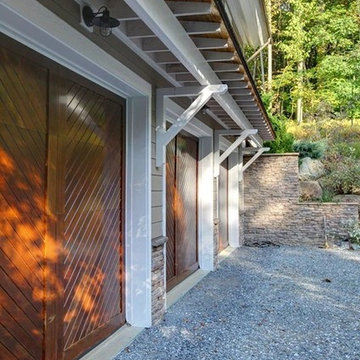
Design ideas for a large arts and crafts detached three-car workshop in Other.
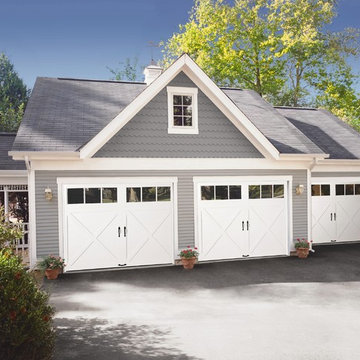
This is an example of a mid-sized traditional attached three-car carport in Chicago.

The Architect House is located on a breathtaking five-acre property in Great Falls, VA. This modern home was designed to shape itself into the site and landscape. By doing so each indoor space individually responds to the corresponding outdoor space. The entire house is then able to knit itself together with spaces that freely flow together from inside and out.
The orientation of the house allows sunlight to tell the time of the day while you are inside. Upon entering you see straight through a central atrium and into the landscape beyond. Natural light and views of nature are captured from every angle inside the home.
The modern exterior design of the house utilizes a linear brick at the base of the house that anchors it to the land. Gray and cedar colored modern architectural panel siding alternate patterns on all facades of the house, accentuating the different volumes. These volumes are then capped off by low sloping metal panel roofs. Exposed steel beans and columns are utilized to create long spans of covered outdoor spaces that then easily recede into the backdrop of the landscape.
The design of this modern home is in harmony with the site and landscape creating a warm welcoming feeling and one that conveys that the house belongs there.
Brown, Blue Garage Design Ideas
5
