Brown Dining Room Design Ideas with a Plaster Fireplace Surround
Refine by:
Budget
Sort by:Popular Today
21 - 40 of 672 photos
Item 1 of 3
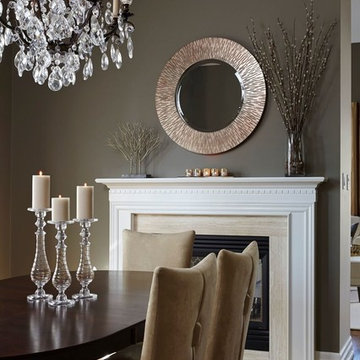
Our client wanted her home to reflect her taste much more than it had, as well as providing a cozy home for herself, her children and their pets. We gutted and completely renovated the 2 bathrooms on the main floor, replaced and refinished flooring throughout as well as a new colour scheme, new custom furniture, lighting and styling. We selected a calm and neutral palette with geometric shapes and soft sea colours for accents for a comfortable, casual elegance. Photos by Kelly Horkoff, kwestimages.com
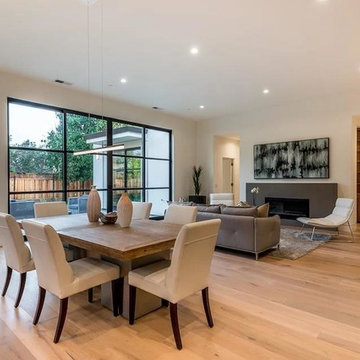
Large contemporary open plan dining in San Francisco with white walls, light hardwood floors, a ribbon fireplace, a plaster fireplace surround and beige floor.
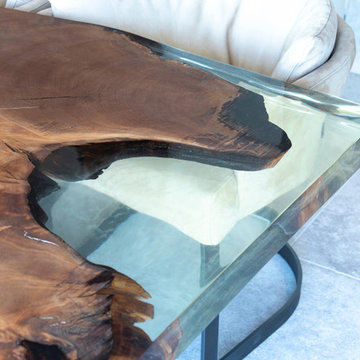
The Stunning Dining Room of this Llama Group Lake View House project. With a stunning 48,000 year old certified wood and resin table which is part of the Janey Butler Interiors collections. Stunning leather and bronze dining chairs. Bronze B3 Bulthaup wine fridge and hidden bar area with ice drawers and fridges. All alongside the 16 metres of Crestron automated Sky-Frame which over looks the amazing lake and grounds beyond. All furniture seen is from the Design Studio at Janey Butler Interiors.
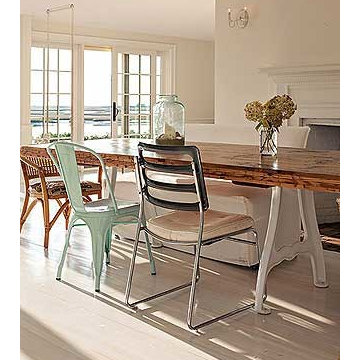
My client came to us with a request to make a contemporary meets warm and inviting 17 foot dining table using only 15 foot long, extra wide "Kingswood" boards from their 1700's attic floor. The bases are vintage cast iron circa 1900 Adam's Brothers - Providence, RI.

in primo piano la zona pranzo con tavolo circolare in marmo, sedie tulip e lampadario Tom Dixon.
Sullo sfondo la cucina di Cesar Cucine con isola con piano snack e volume in legno scuro.
Parquet in rovere naturale con posa spina ungherese.
A destra libreria incassata a filo parete, corridoio verso la zona notte figli e inizio della scala che sale al piano superiore.
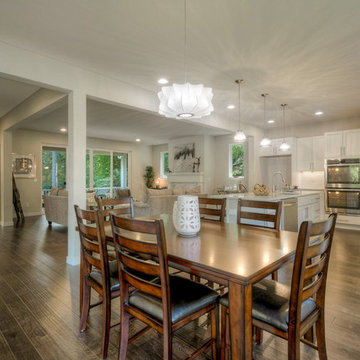
This modern, open concept main floor lends itself to kitchen, dining, and living room space in this Normandy Park home near Seattle.
Photo of a large contemporary kitchen/dining combo in Seattle with white walls, dark hardwood floors, a standard fireplace and a plaster fireplace surround.
Photo of a large contemporary kitchen/dining combo in Seattle with white walls, dark hardwood floors, a standard fireplace and a plaster fireplace surround.
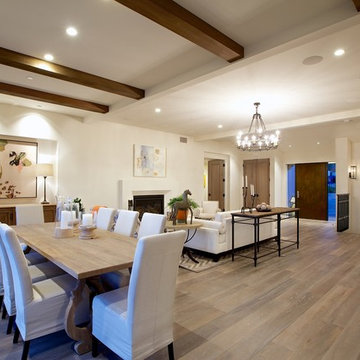
This is an example of a large contemporary open plan dining in San Diego with white walls, dark hardwood floors, a standard fireplace, a plaster fireplace surround and brown floor.
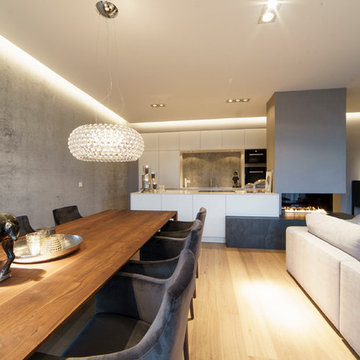
Foto: Kristian Scheffler
This is an example of a large contemporary open plan dining in Leipzig with grey walls, medium hardwood floors, a plaster fireplace surround, brown floor and a wood stove.
This is an example of a large contemporary open plan dining in Leipzig with grey walls, medium hardwood floors, a plaster fireplace surround, brown floor and a wood stove.
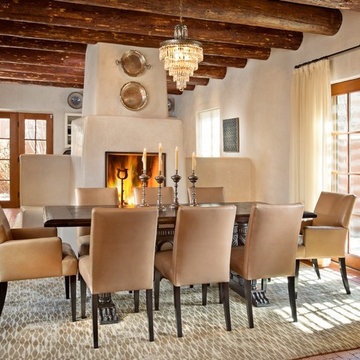
It has all the features of an award-winning home—a grand estate exquisitely restored to its historic New Mexico Territorial-style beauty, yet with 21st-century amenities and energy efficiency. And, for a Washington, D.C.-based couple who vacationed with their children in Santa Fe for decades, the 6,000-square-foot hilltop home has the added benefit of being the perfect gathering spot for family and friends from both coasts.
Wendy McEahern photography LLC
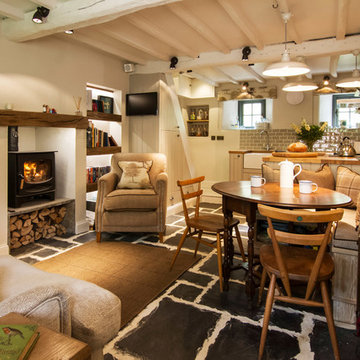
Inspiration for a small country dining room in Cornwall with beige walls, a wood stove, a plaster fireplace surround and black floor.
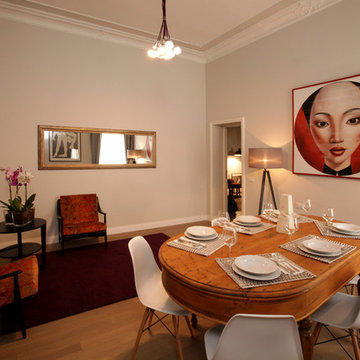
Photo of a mid-sized eclectic separate dining room in Rome with beige walls, a corner fireplace, beige floor, light hardwood floors and a plaster fireplace surround.
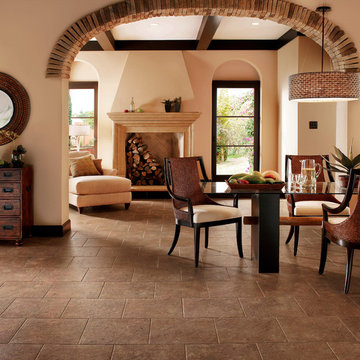
Photo of a mid-sized separate dining room in New York with beige walls, terra-cotta floors, a standard fireplace and a plaster fireplace surround.

Modern Dining Room in an open floor plan, sits between the Living Room, Kitchen and Backyard Patio. The modern electric fireplace wall is finished in distressed grey plaster. Modern Dining Room Furniture in Black and white is paired with a sculptural glass chandelier. Floor to ceiling windows and modern sliding glass doors expand the living space to the outdoors.
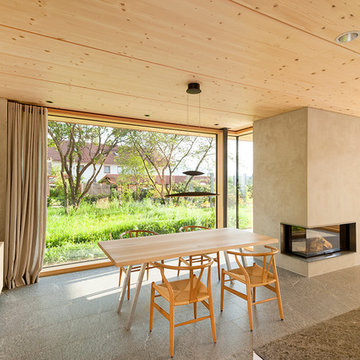
Fotograf: Herrmann Rupp
This is an example of a contemporary open plan dining in Other with beige walls, a plaster fireplace surround and a standard fireplace.
This is an example of a contemporary open plan dining in Other with beige walls, a plaster fireplace surround and a standard fireplace.
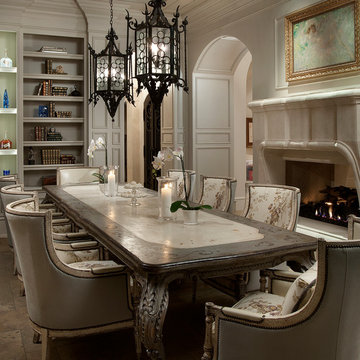
From the natural stone flooring molding and millwork to the custom fireplace and mantel, this home has everything the clients wanted. Did you notice the French doors and custom chandeliers?
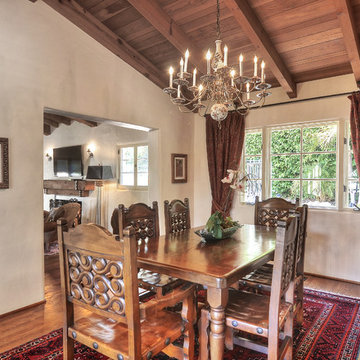
This is an example of an expansive mediterranean separate dining room in Orange County with white walls, dark hardwood floors, a two-sided fireplace and a plaster fireplace surround.
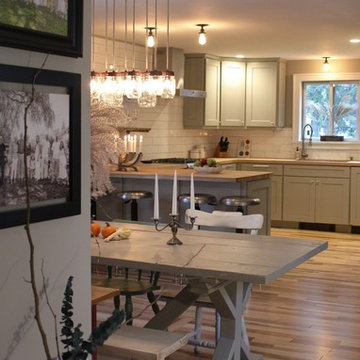
Madeleine Dymling
Small country kitchen/dining combo in Boston with grey walls, medium hardwood floors, a two-sided fireplace, a plaster fireplace surround and brown floor.
Small country kitchen/dining combo in Boston with grey walls, medium hardwood floors, a two-sided fireplace, a plaster fireplace surround and brown floor.
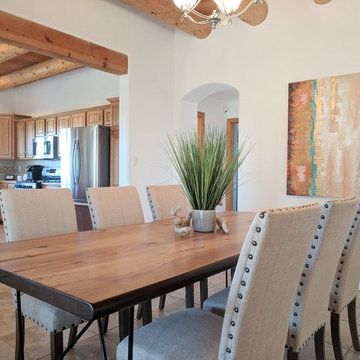
Elisa Macomber
Inspiration for a mid-sized kitchen/dining combo in Other with white walls, travertine floors, a corner fireplace, a plaster fireplace surround and beige floor.
Inspiration for a mid-sized kitchen/dining combo in Other with white walls, travertine floors, a corner fireplace, a plaster fireplace surround and beige floor.
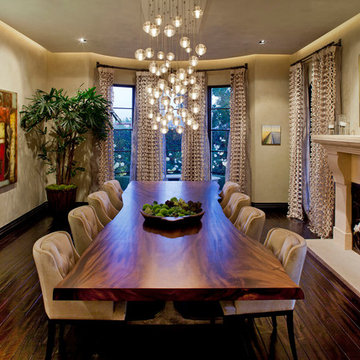
This is an example of a mediterranean separate dining room in Los Angeles with beige walls, dark hardwood floors, a standard fireplace and a plaster fireplace surround.
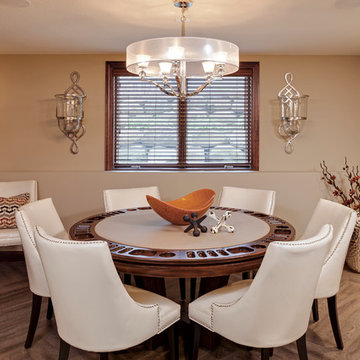
Landmark Photography
Photo of a mid-sized transitional dining room in Minneapolis with white walls, medium hardwood floors, a ribbon fireplace, a plaster fireplace surround and brown floor.
Photo of a mid-sized transitional dining room in Minneapolis with white walls, medium hardwood floors, a ribbon fireplace, a plaster fireplace surround and brown floor.
Brown Dining Room Design Ideas with a Plaster Fireplace Surround
2