Brown Dining Room Design Ideas with a Plaster Fireplace Surround
Refine by:
Budget
Sort by:Popular Today
61 - 80 of 672 photos
Item 1 of 3
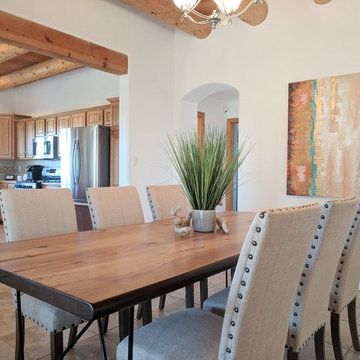
Elisa Macomber
Inspiration for a mid-sized kitchen/dining combo in Other with white walls, travertine floors, a corner fireplace, a plaster fireplace surround and beige floor.
Inspiration for a mid-sized kitchen/dining combo in Other with white walls, travertine floors, a corner fireplace, a plaster fireplace surround and beige floor.
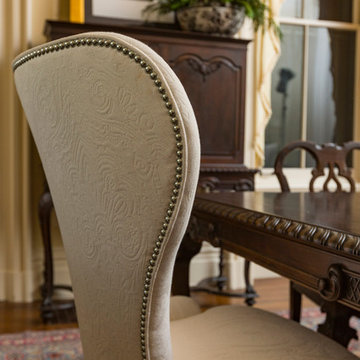
Interiors by Connie Dean, Ethan Allen upholstery and casegood furnishings, artwork, lamps and accessories. Homeowners Historic wood dining pieces.
Fresh Mantle Greenery/Magnolia, Holiday Trees, Garlands and Swags by
Beth-Kautzman-Lauter, Glendale Florist.
Professional Photographs by
RVP Photography, Ross Van Pelt.
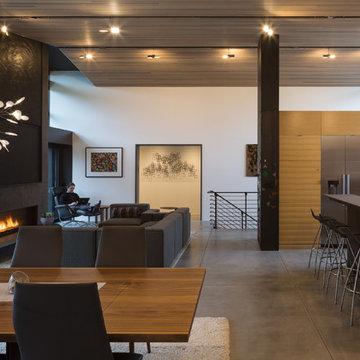
The hallway in the background leads to main floor bedrooms, baths, and laundry room.
Photo by Lara Swimmer
Design ideas for a large midcentury open plan dining in Seattle with white walls, concrete floors, a ribbon fireplace and a plaster fireplace surround.
Design ideas for a large midcentury open plan dining in Seattle with white walls, concrete floors, a ribbon fireplace and a plaster fireplace surround.
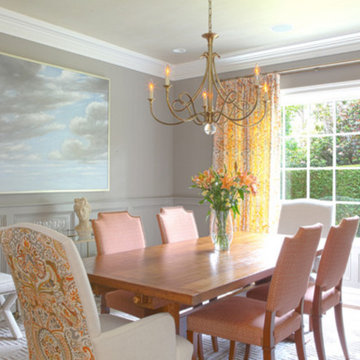
Photo of a large traditional dining room in New York with white walls, dark hardwood floors, a standard fireplace and a plaster fireplace surround.
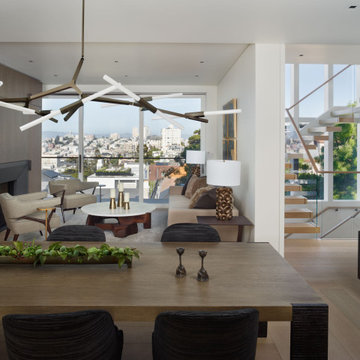
For this classic San Francisco William Wurster house, we complemented the iconic modernist architecture, urban landscape, and Bay views with contemporary silhouettes and a neutral color palette. We subtly incorporated the wife's love of all things equine and the husband's passion for sports into the interiors. The family enjoys entertaining, and the multi-level home features a gourmet kitchen, wine room, and ample areas for dining and relaxing. An elevator conveniently climbs to the top floor where a serene master suite awaits.
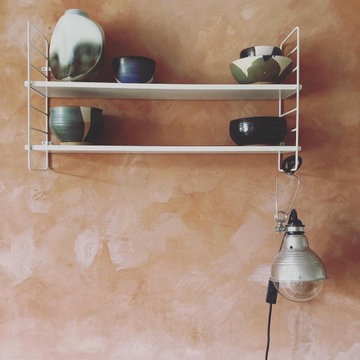
Février 2021 : à l'achat la maison est inhabitée depuis 20 ans, la dernière fille en vie du couple qui vivait là est trop fatiguée pour continuer à l’entretenir, elle veut vendre à des gens qui sont vraiment amoureux du lieu parce qu’elle y a passé toute son enfance et que ses parents y ont vécu si heureux… la maison vaut une bouchée de pain, mais elle est dans son jus, il faut tout refaire. Elle est très encombrée mais totalement saine. Il faudra refaire l’électricité c’est sûr, les fenêtres aussi. Il est entendu avec les vendeurs que tout reste, meubles, vaisselle, tout. Car il y a là beaucoup à jeter mais aussi des trésors dont on va faire des merveilles...
3 ans plus tard, beaucoup d’huile de coude et de réflexions pour customiser les meubles existants, les compléter avec peu de moyens, apporter de la lumière et de la douceur, désencombrer sans manquer de rien… voilà le résultat.
Et on s’y sent extraordinairement bien, dans cette délicieuse maison de campagne.
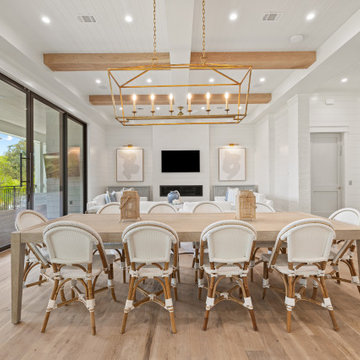
Second floor open concept main living room and kitchen. Shiplap walls and light stained wood floors create a beach vibe. Sliding exterior doors open to a second floor outdoor kitchen and patio overlooking the pool. Perfect for indoor/outdoor living!
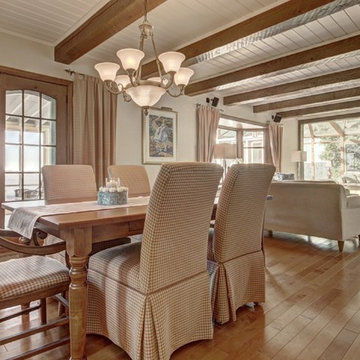
Design ideas for a large traditional open plan dining in Montreal with white walls, medium hardwood floors, a standard fireplace and a plaster fireplace surround.
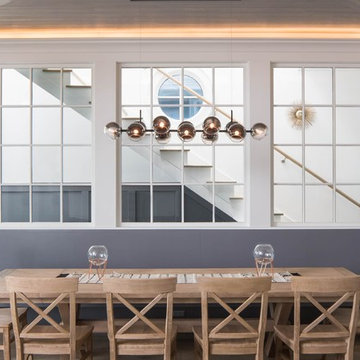
Built in bench, windows to stair, lighted wood ceiling recess, table for 10,
David Cannon, photography
This is an example of a large beach style open plan dining in Other with white walls, light hardwood floors, a standard fireplace, a plaster fireplace surround and brown floor.
This is an example of a large beach style open plan dining in Other with white walls, light hardwood floors, a standard fireplace, a plaster fireplace surround and brown floor.
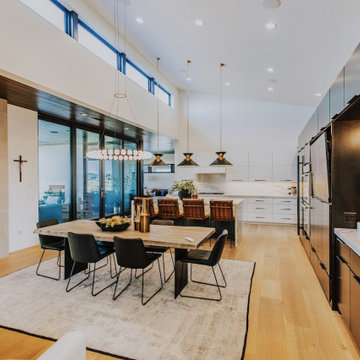
Large modern kitchen/dining combo in Other with white walls, medium hardwood floors, a two-sided fireplace, a plaster fireplace surround, brown floor and vaulted.
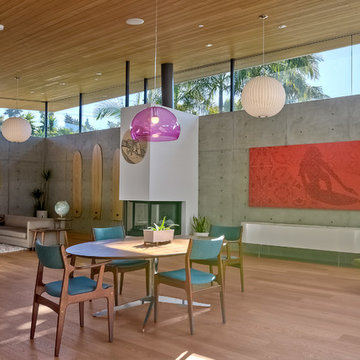
Darren Bradley
Design ideas for a modern dining room in San Diego with white walls, medium hardwood floors, a two-sided fireplace and a plaster fireplace surround.
Design ideas for a modern dining room in San Diego with white walls, medium hardwood floors, a two-sided fireplace and a plaster fireplace surround.
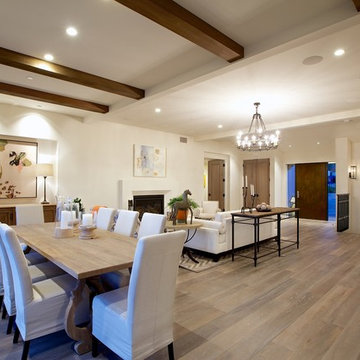
This is an example of a large contemporary open plan dining in San Diego with white walls, dark hardwood floors, a standard fireplace, a plaster fireplace surround and brown floor.
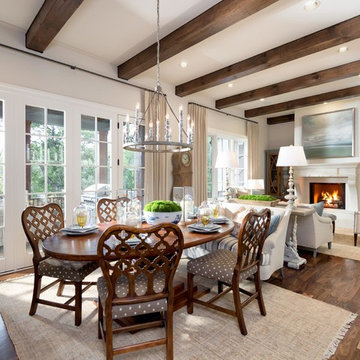
Photographer - Marty Paoletta
Photo of a large mediterranean open plan dining in Nashville with beige walls, dark hardwood floors, a standard fireplace, a plaster fireplace surround and brown floor.
Photo of a large mediterranean open plan dining in Nashville with beige walls, dark hardwood floors, a standard fireplace, a plaster fireplace surround and brown floor.
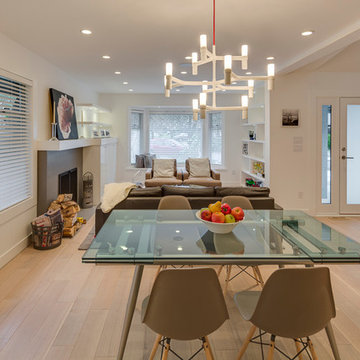
Inspiration for a mid-sized modern open plan dining in Vancouver with white walls, light hardwood floors, a standard fireplace, a plaster fireplace surround and beige floor.
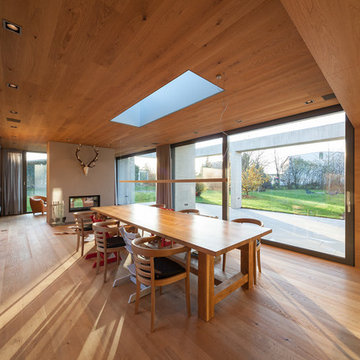
Architekten WFARC, Alle Fotos © Gunter Binsack
Design ideas for a large contemporary open plan dining in Leipzig with grey walls, light hardwood floors, a two-sided fireplace and a plaster fireplace surround.
Design ideas for a large contemporary open plan dining in Leipzig with grey walls, light hardwood floors, a two-sided fireplace and a plaster fireplace surround.
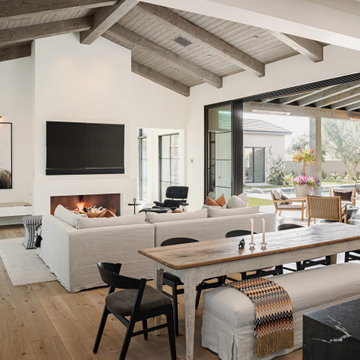
This is an example of a modern open plan dining in Phoenix with white walls, light hardwood floors, a ribbon fireplace, a plaster fireplace surround, beige floor and exposed beam.
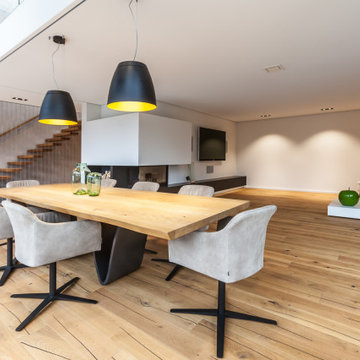
Tisch, Eiche, Stühe, Esstisch, Wohzimmer, Sofa
Large contemporary open plan dining in Other with grey walls, light hardwood floors, a corner fireplace, a plaster fireplace surround and beige floor.
Large contemporary open plan dining in Other with grey walls, light hardwood floors, a corner fireplace, a plaster fireplace surround and beige floor.
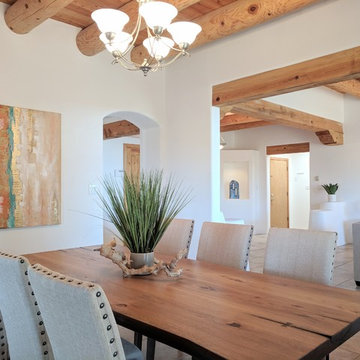
Elisa Macomber
Inspiration for a mid-sized kitchen/dining combo in Other with white walls, travertine floors, a corner fireplace, a plaster fireplace surround and beige floor.
Inspiration for a mid-sized kitchen/dining combo in Other with white walls, travertine floors, a corner fireplace, a plaster fireplace surround and beige floor.
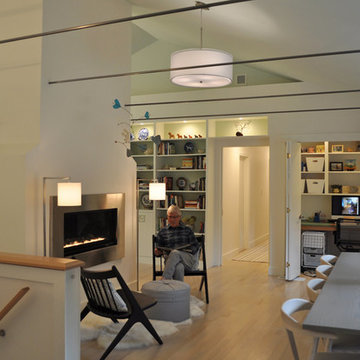
Constructed in two phases, this renovation, with a few small additions, touched nearly every room in this late ‘50’s ranch house. The owners raised their family within the original walls and love the house’s location, which is not far from town and also borders conservation land. But they didn’t love how chopped up the house was and the lack of exposure to natural daylight and views of the lush rear woods. Plus, they were ready to de-clutter for a more stream-lined look. As a result, KHS collaborated with them to create a quiet, clean design to support the lifestyle they aspire to in retirement.
To transform the original ranch house, KHS proposed several significant changes that would make way for a number of related improvements. Proposed changes included the removal of the attached enclosed breezeway (which had included a stair to the basement living space) and the two-car garage it partially wrapped, which had blocked vital eastern daylight from accessing the interior. Together the breezeway and garage had also contributed to a long, flush front façade. In its stead, KHS proposed a new two-car carport, attached storage shed, and exterior basement stair in a new location. The carport is bumped closer to the street to relieve the flush front facade and to allow access behind it to eastern daylight in a relocated rear kitchen. KHS also proposed a new, single, more prominent front entry, closer to the driveway to replace the former secondary entrance into the dark breezeway and a more formal main entrance that had been located much farther down the facade and curiously bordered the bedroom wing.
Inside, low ceilings and soffits in the primary family common areas were removed to create a cathedral ceiling (with rod ties) over a reconfigured semi-open living, dining, and kitchen space. A new gas fireplace serving the relocated dining area -- defined by a new built-in banquette in a new bay window -- was designed to back up on the existing wood-burning fireplace that continues to serve the living area. A shared full bath, serving two guest bedrooms on the main level, was reconfigured, and additional square footage was captured for a reconfigured master bathroom off the existing master bedroom. A new whole-house color palette, including new finishes and new cabinetry, complete the transformation. Today, the owners enjoy a fresh and airy re-imagining of their familiar ranch house.
Photos by Katie Hutchison
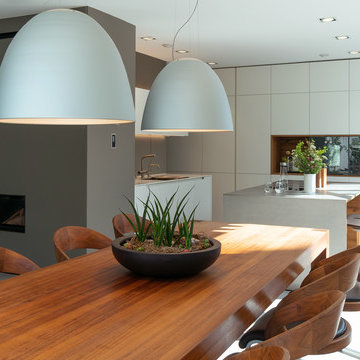
GRIMM ARCHITEKTEN BDA
Design ideas for an expansive contemporary open plan dining in Nuremberg with grey walls, a wood stove, a plaster fireplace surround and grey floor.
Design ideas for an expansive contemporary open plan dining in Nuremberg with grey walls, a wood stove, a plaster fireplace surround and grey floor.
Brown Dining Room Design Ideas with a Plaster Fireplace Surround
4