Brown Dining Room Design Ideas with a Plaster Fireplace Surround
Refine by:
Budget
Sort by:Popular Today
81 - 100 of 672 photos
Item 1 of 3
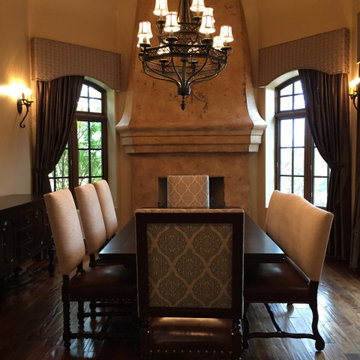
Large mediterranean kitchen/dining combo in Phoenix with beige walls, medium hardwood floors, a standard fireplace and a plaster fireplace surround.
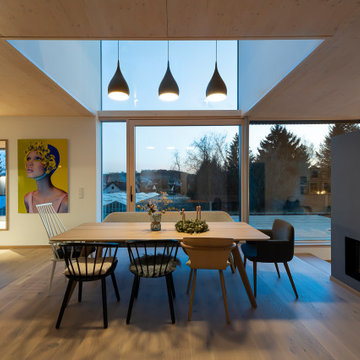
Design ideas for a large contemporary kitchen/dining combo in Nuremberg with white walls, light hardwood floors, a two-sided fireplace, a plaster fireplace surround and beige floor.
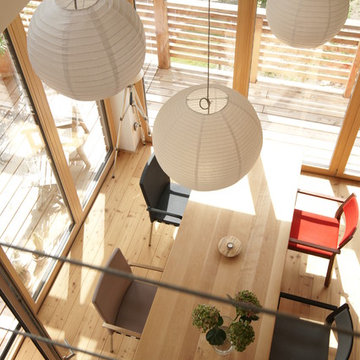
Fotograf: Thomas Drexel
This is an example of a mid-sized contemporary open plan dining in Other with white walls, light hardwood floors, a two-sided fireplace, a plaster fireplace surround, beige floor and exposed beam.
This is an example of a mid-sized contemporary open plan dining in Other with white walls, light hardwood floors, a two-sided fireplace, a plaster fireplace surround, beige floor and exposed beam.
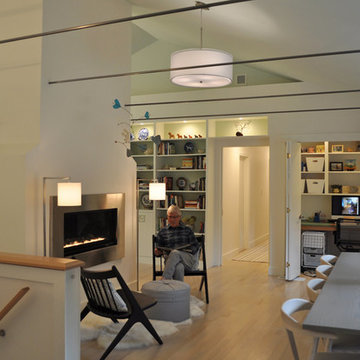
Constructed in two phases, this renovation, with a few small additions, touched nearly every room in this late ‘50’s ranch house. The owners raised their family within the original walls and love the house’s location, which is not far from town and also borders conservation land. But they didn’t love how chopped up the house was and the lack of exposure to natural daylight and views of the lush rear woods. Plus, they were ready to de-clutter for a more stream-lined look. As a result, KHS collaborated with them to create a quiet, clean design to support the lifestyle they aspire to in retirement.
To transform the original ranch house, KHS proposed several significant changes that would make way for a number of related improvements. Proposed changes included the removal of the attached enclosed breezeway (which had included a stair to the basement living space) and the two-car garage it partially wrapped, which had blocked vital eastern daylight from accessing the interior. Together the breezeway and garage had also contributed to a long, flush front façade. In its stead, KHS proposed a new two-car carport, attached storage shed, and exterior basement stair in a new location. The carport is bumped closer to the street to relieve the flush front facade and to allow access behind it to eastern daylight in a relocated rear kitchen. KHS also proposed a new, single, more prominent front entry, closer to the driveway to replace the former secondary entrance into the dark breezeway and a more formal main entrance that had been located much farther down the facade and curiously bordered the bedroom wing.
Inside, low ceilings and soffits in the primary family common areas were removed to create a cathedral ceiling (with rod ties) over a reconfigured semi-open living, dining, and kitchen space. A new gas fireplace serving the relocated dining area -- defined by a new built-in banquette in a new bay window -- was designed to back up on the existing wood-burning fireplace that continues to serve the living area. A shared full bath, serving two guest bedrooms on the main level, was reconfigured, and additional square footage was captured for a reconfigured master bathroom off the existing master bedroom. A new whole-house color palette, including new finishes and new cabinetry, complete the transformation. Today, the owners enjoy a fresh and airy re-imagining of their familiar ranch house.
Photos by Katie Hutchison
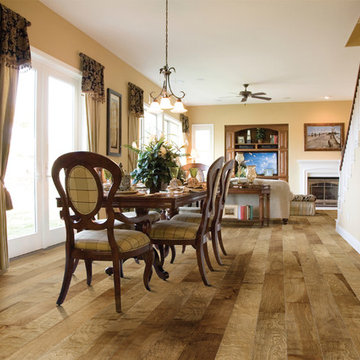
Hallmark engineered hardwood flooring, Silverado, Driftwood. To see the rest of the colors in the collection visit HallmarkFloors.com or contact us to order your new floors today!
Hallmark Floors Silverado hardwood floors collection: Driftwood color.
SILVERADO COLLECTION URL http://hallmarkfloors.com/hallmark-hardwoods/silverado-hardwood-floors/
Simply Traditional
Silverado Hardwood Floors features stunning Birch Timber hand crafted and factory finished to create rustic textures. Bold grain visuals and colors add to this unique species appeal. This product offers a dramatic appeal at exceptional value.
This uniquely styled, wide plank floor features a beautiful, rotary peeled, deeply hand scraped surface that dazzles the eye. The six inch width and pillowed edge of Silverado plank gives it a bold western look that is unique in the marketplace.
The warm and rich stains give Silverado its distinctive color and greatly enhance the rustic, truly heavily hand scraped plank. The continuously varied grains of this hardwood surface combined with the long length of 6 feet, a length that our competitor’s can only envy(most rotary floors are 4 feet long) and UV cured aluminum oxide coatings makes Silverado Plank stand out on the floor and captures the attention of anyone walking on it.
These features make Silverado Plank an exceptional value with maximum design impact.
Simply Better…Discover Why.
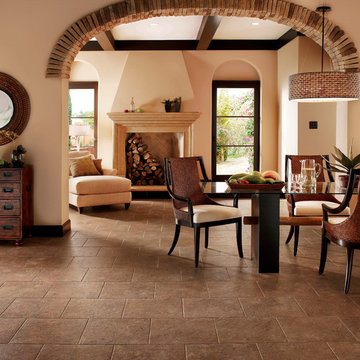
Inspiration for a mid-sized transitional open plan dining in Charlotte with beige walls, slate floors, a standard fireplace and a plaster fireplace surround.
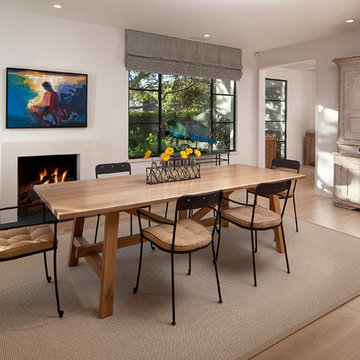
Jim Bartsch
Design ideas for a mid-sized modern kitchen/dining combo in Santa Barbara with white walls, light hardwood floors, a standard fireplace and a plaster fireplace surround.
Design ideas for a mid-sized modern kitchen/dining combo in Santa Barbara with white walls, light hardwood floors, a standard fireplace and a plaster fireplace surround.
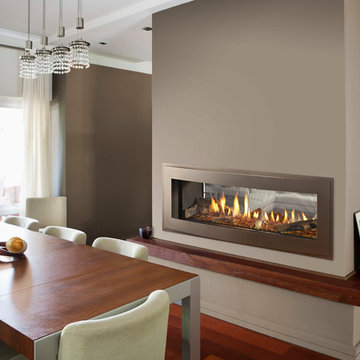
Photo of a large contemporary open plan dining in Baltimore with grey walls, dark hardwood floors, a two-sided fireplace, a plaster fireplace surround and brown floor.

This is an example of a mid-sized modern open plan dining in Other with white walls, light hardwood floors, a ribbon fireplace, a plaster fireplace surround, beige floor and wood.
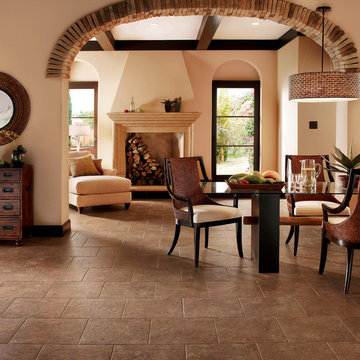
Design ideas for a large country open plan dining in Orange County with beige walls, no fireplace, a plaster fireplace surround and vinyl floors.
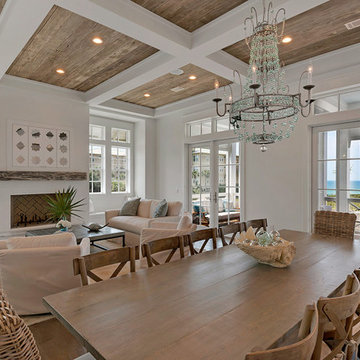
Inspiration for a mid-sized beach style kitchen/dining combo in Miami with white walls, medium hardwood floors, a standard fireplace, a plaster fireplace surround and beige floor.
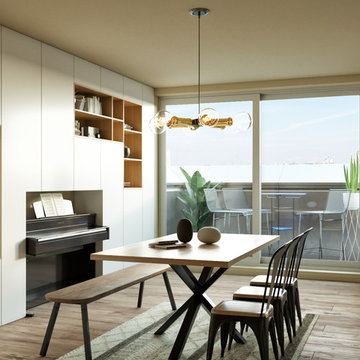
Inspiration for a mid-sized modern dining room in Brussels with blue walls, light hardwood floors, a two-sided fireplace and a plaster fireplace surround.
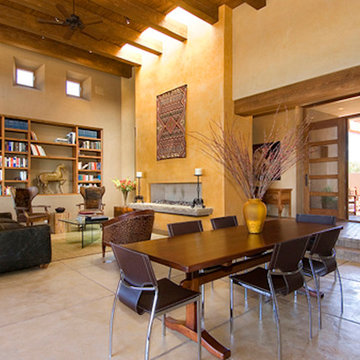
Mid-sized open plan dining in Albuquerque with beige walls, ceramic floors, a ribbon fireplace and a plaster fireplace surround.
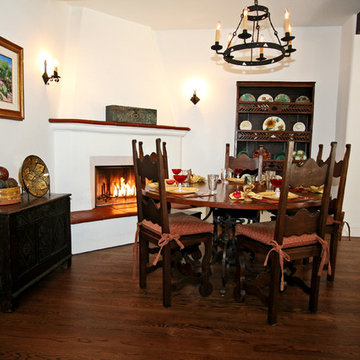
Kim Grant, Architect
Elizabeth Barkett, Interior Designer - Ross Thiele & Sons Ltd.
Mediterranean dining room in San Diego with white walls, medium hardwood floors, a corner fireplace and a plaster fireplace surround.
Mediterranean dining room in San Diego with white walls, medium hardwood floors, a corner fireplace and a plaster fireplace surround.
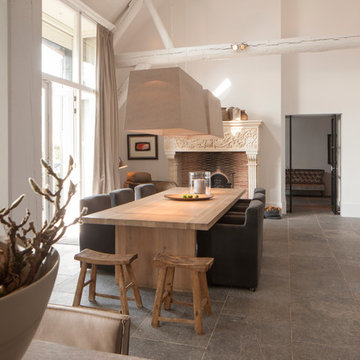
tom bendix
Mediterranean dining room in Hamburg with white walls, a wood stove and a plaster fireplace surround.
Mediterranean dining room in Hamburg with white walls, a wood stove and a plaster fireplace surround.
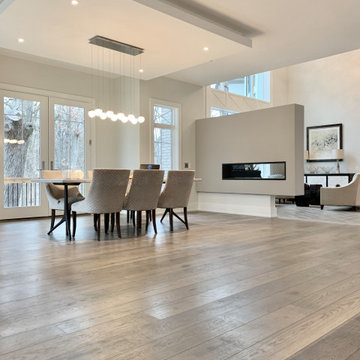
This sleek contemporary design capitalizes upon the Dutch Haus wide plank vintage oak floors. A geometric chandelier mirrors the architectural block ceiling with custom hidden lighting, in turn mirroring an exquisitely polished stone fireplace. Floor: 7” wide-plank Vintage French Oak | Rustic Character | DutchHaus® Collection smooth surface | nano-beveled edge | color Erin Grey | Satin Hardwax Oil. For more information please email us at: sales@signaturehardwoods.com
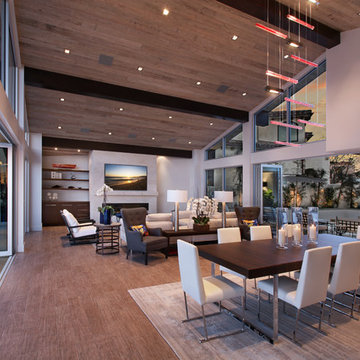
Jeri Koegel-
Designer- Laleh Shafiezadeh
Design ideas for a large contemporary open plan dining in Orange County with white walls, medium hardwood floors and a plaster fireplace surround.
Design ideas for a large contemporary open plan dining in Orange County with white walls, medium hardwood floors and a plaster fireplace surround.
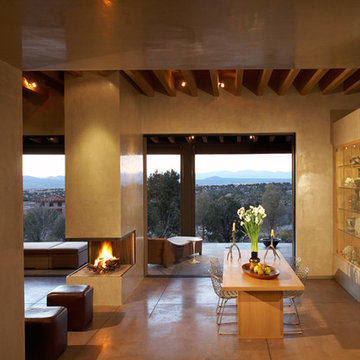
Peter Ogilvie
Design ideas for a mid-sized contemporary open plan dining in Albuquerque with beige walls, concrete floors, a two-sided fireplace and a plaster fireplace surround.
Design ideas for a mid-sized contemporary open plan dining in Albuquerque with beige walls, concrete floors, a two-sided fireplace and a plaster fireplace surround.
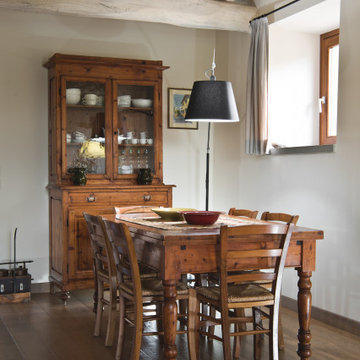
Committente: RE/MAX Professional Firenze. Ripresa fotografica: impiego obiettivo 50mm su pieno formato; macchina su treppiedi con allineamento ortogonale dell'inquadratura; impiego luce naturale esistente con l'ausilio di luci flash e luci continue 5500°K. Post-produzione: aggiustamenti base immagine; fusione manuale di livelli con differente esposizione per produrre un'immagine ad alto intervallo dinamico ma realistica; rimozione elementi di disturbo. Obiettivo commerciale: realizzazione fotografie di complemento ad annunci su siti web agenzia immobiliare; pubblicità su social network; pubblicità a stampa (principalmente volantini e pieghevoli).
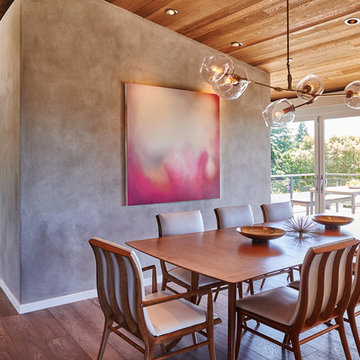
This remodel of a midcentury home by Garret Cord Werner Architects & Interior Designers is an embrace of nostalgic ‘50s architecture and incorporation of elegant interiors. Adding a touch of Art Deco French inspiration, the result is an eclectic vintage blend that provides an elevated yet light-hearted impression. Photography by Andrew Giammarco.
Brown Dining Room Design Ideas with a Plaster Fireplace Surround
5