Brown Dining Room Design Ideas with a Stone Fireplace Surround
Refine by:
Budget
Sort by:Popular Today
141 - 160 of 3,497 photos
Item 1 of 3
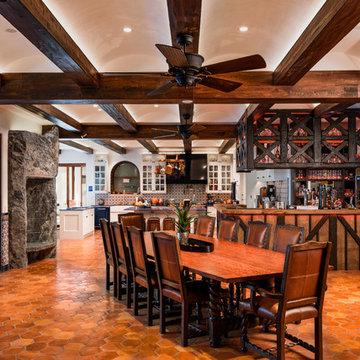
Design ideas for an expansive mediterranean kitchen/dining combo in Phoenix with a stone fireplace surround.
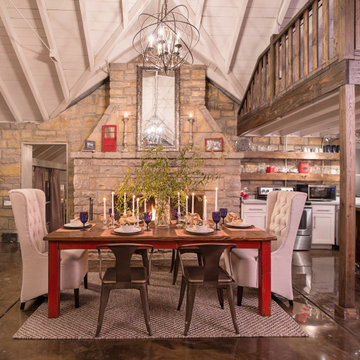
This is an example of a country open plan dining in Kansas City with brown walls, concrete floors, a standard fireplace, a stone fireplace surround, brown floor and vaulted.
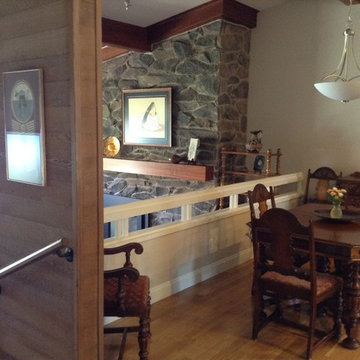
Family Antiques reside beside contemporary southwest artworks in the remake of this northwest style condo with an incredible lakeside view.
Photo of a large contemporary kitchen/dining combo in Seattle with beige walls, light hardwood floors, a standard fireplace and a stone fireplace surround.
Photo of a large contemporary kitchen/dining combo in Seattle with beige walls, light hardwood floors, a standard fireplace and a stone fireplace surround.
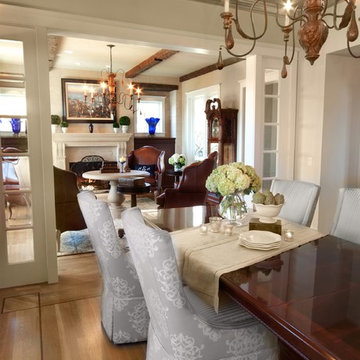
The custom antique silver leaf ceiling sets the stage for the beautifully adorned Dining Room Chairs! The reuse of the clients beautiful cherry dining table, enlarging their seating capabilities with comfort and elegance, and the overall selection of fabrics that would correspond with the adjoining Living & Radius Rooms furniture and fabrications. The Leather Wing Back Chairs trimmed with small weathered brass nail heads softly contrast the beauty of these playful dining chairs!
GRAND PRIZE WINNING DESIGN
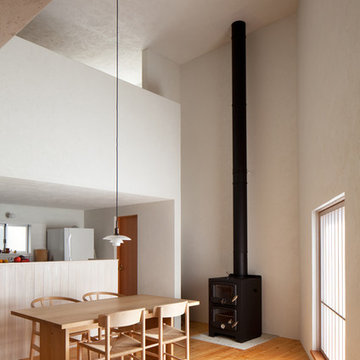
Design: ポール・ヘニングセン / Architect: 株式会社 若原アトリエ / Photo: 中村絵
This is an example of a scandinavian dining room in Tokyo with white walls, medium hardwood floors, a wood stove, a stone fireplace surround and brown floor.
This is an example of a scandinavian dining room in Tokyo with white walls, medium hardwood floors, a wood stove, a stone fireplace surround and brown floor.
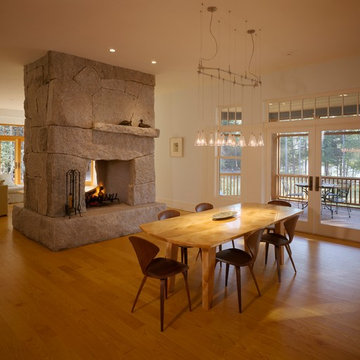
Brian Vanden Brink
Design ideas for a large transitional open plan dining in Other with white walls, light hardwood floors, a two-sided fireplace and a stone fireplace surround.
Design ideas for a large transitional open plan dining in Other with white walls, light hardwood floors, a two-sided fireplace and a stone fireplace surround.
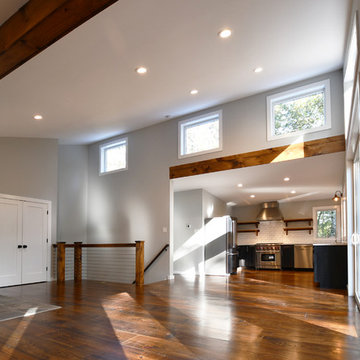
Light, airy open floor plan. This mid century style ranch home features solid wood floors and railings, exposed beams and other design features borrowed from the farmhouse style. Large windows bring the outside in, stone fireplace and entryway mix textures and finishes to create a timeless design. This modern ranch home from The Catskill Farms is a fresh take on the cabin in the woods.
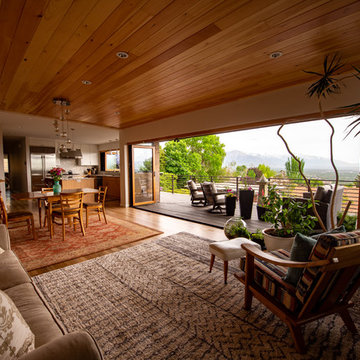
Design ideas for a mid-sized midcentury separate dining room in Salt Lake City with beige walls, light hardwood floors, a standard fireplace, a stone fireplace surround and brown floor.
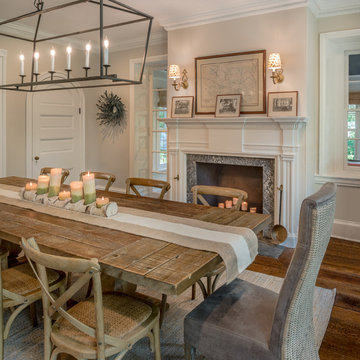
Angle Eye Photography
Large country dining room in Philadelphia with grey walls, medium hardwood floors, a standard fireplace, a stone fireplace surround and brown floor.
Large country dining room in Philadelphia with grey walls, medium hardwood floors, a standard fireplace, a stone fireplace surround and brown floor.
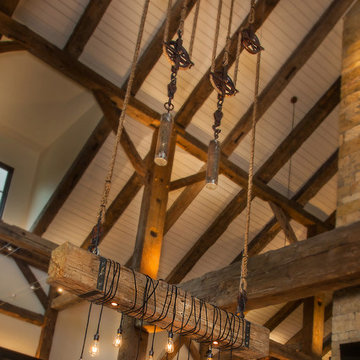
The lighting design in this rustic barn with a modern design was the designed and built by lighting designer Mike Moss. This was not only a dream to shoot because of my love for rustic architecture but also because the lighting design was so well done it was a ease to capture. Photography by Vernon Wentz of Ad Imagery
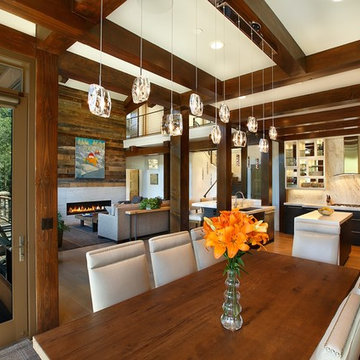
Photo of a large arts and crafts open plan dining in Salt Lake City with white walls, light hardwood floors, a standard fireplace and a stone fireplace surround.
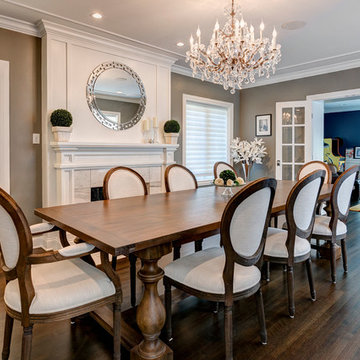
Inspiration for a large traditional separate dining room in Columbus with grey walls, dark hardwood floors, a standard fireplace and a stone fireplace surround.
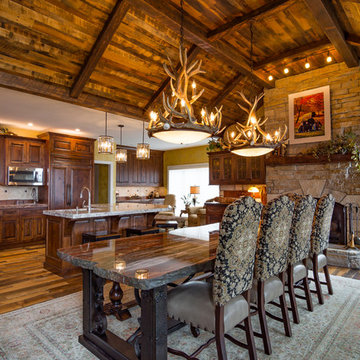
Lantern Light Photography
Photo of a large country kitchen/dining combo in Kansas City with yellow walls, medium hardwood floors, a standard fireplace and a stone fireplace surround.
Photo of a large country kitchen/dining combo in Kansas City with yellow walls, medium hardwood floors, a standard fireplace and a stone fireplace surround.
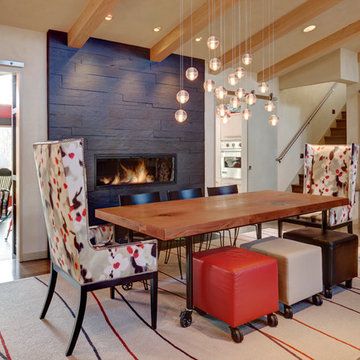
Dining Room featuring graduated slate fireplace, old-growth redwood slab dining table with casters, high back contemporary host chairs with nailhead trim, leather stools with casters, Italian glass pendant lighting, Joel Berman glass sliding barn doors, custom wool area rug, stainless steel barn door hardware for glass and charred wood doors, hand-planed Port Orford beamed ceiling, earth plaster walls and ceiling, stainless steel handrail
Photo: Michael R. Timmer
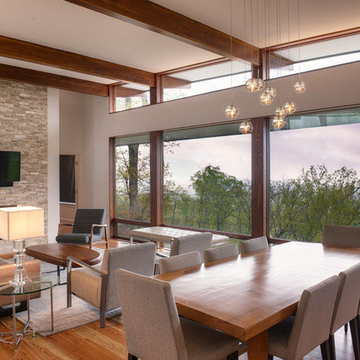
Contemporary open concept dining room with a view.
Photographer: Traveling Storytellers
Photo of a mid-sized contemporary dining room in Other with a standard fireplace and a stone fireplace surround.
Photo of a mid-sized contemporary dining room in Other with a standard fireplace and a stone fireplace surround.
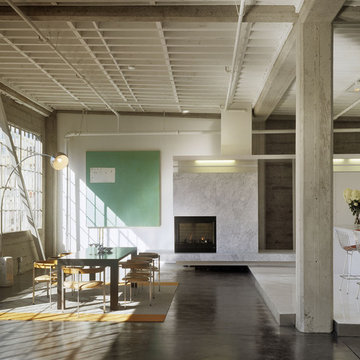
This is an example of a mid-sized industrial kitchen/dining combo in San Francisco with white walls, dark hardwood floors, brown floor, a corner fireplace and a stone fireplace surround.
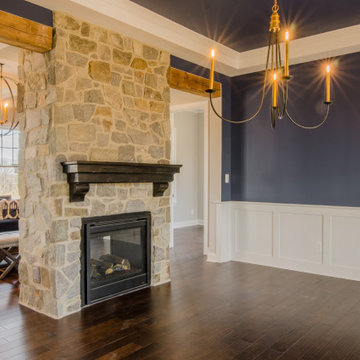
Dining room in Baltimore with blue walls, dark hardwood floors, a two-sided fireplace, a stone fireplace surround, brown floor, recessed and decorative wall panelling.

Photography - LongViews Studios
Design ideas for an expansive country open plan dining in Other with a two-sided fireplace, a stone fireplace surround, brown floor and dark hardwood floors.
Design ideas for an expansive country open plan dining in Other with a two-sided fireplace, a stone fireplace surround, brown floor and dark hardwood floors.
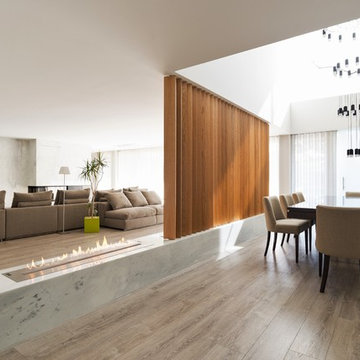
Contemporary open plan dining in New York with white walls, a ribbon fireplace and a stone fireplace surround.
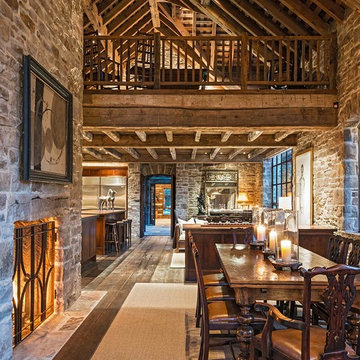
A creamery, built in the 1880s on the golden plains of central Montana, left to languish, roofless and abandoned. A lonely ruin now reborn as an ethereal emblem of timeless design. The anonymous Scottish stonemasons who originally laid the two-foot-thick walls would be proud of its resurrection as a custom residence rich with soul.
Brown Dining Room Design Ideas with a Stone Fireplace Surround
8