Brown Dining Room Design Ideas with a Stone Fireplace Surround
Refine by:
Budget
Sort by:Popular Today
161 - 180 of 3,497 photos
Item 1 of 3
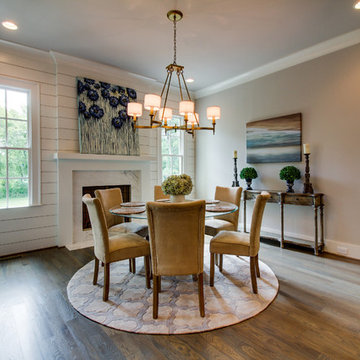
Design ideas for a mid-sized transitional kitchen/dining combo in Nashville with grey walls, dark hardwood floors, a standard fireplace and a stone fireplace surround.
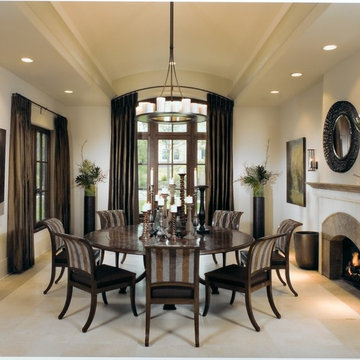
Large traditional separate dining room in Chicago with beige walls, a standard fireplace, limestone floors, a stone fireplace surround and beige floor.
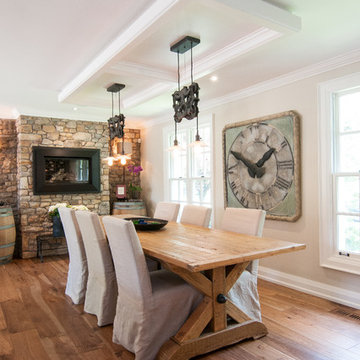
This is an example of a large country dining room in Toronto with beige walls, a stone fireplace surround, medium hardwood floors and a standard fireplace.
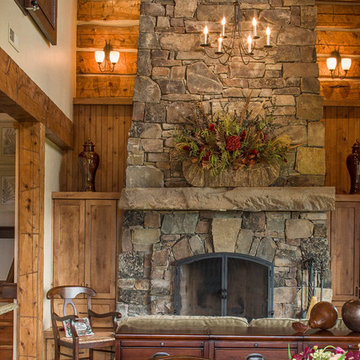
Rocky Mountain Log Homes
Photo of a mid-sized country open plan dining in Other with beige walls, dark hardwood floors, a standard fireplace, a stone fireplace surround and brown floor.
Photo of a mid-sized country open plan dining in Other with beige walls, dark hardwood floors, a standard fireplace, a stone fireplace surround and brown floor.
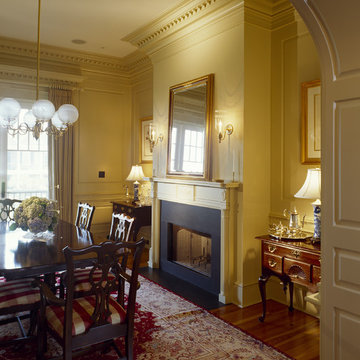
Full raised paneled walls and 12 piece dentil molding crown set off this traditional formal dining room. Rion Rizzo, Creative Sources Photography
Inspiration for a mid-sized beach style separate dining room in Charleston with yellow walls, medium hardwood floors, a standard fireplace and a stone fireplace surround.
Inspiration for a mid-sized beach style separate dining room in Charleston with yellow walls, medium hardwood floors, a standard fireplace and a stone fireplace surround.
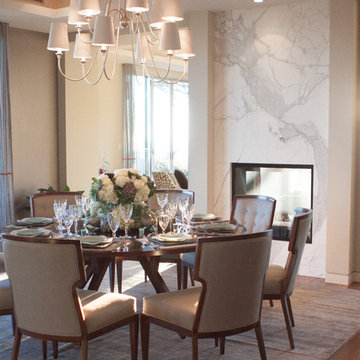
Inspiration for a large contemporary separate dining room in Los Angeles with beige walls, a two-sided fireplace, a stone fireplace surround and dark hardwood floors.
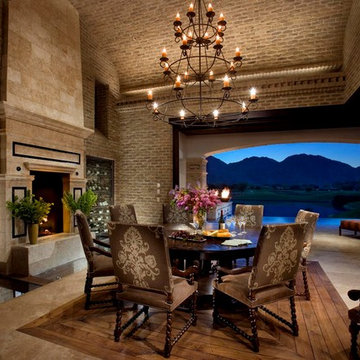
Spanish Revival,Spanish Colonial
The Dining Room is a unique, one-of-a-kind space, allowing for both extended exterior views and uncompromised intimacy. This is achieved with a Wine Cellar directly below the Dining Room, crafted from old world brick and modern glass cabinets that project upward through a glass floor connecting to the Dining Room and flowing into a classic barrel ceiling. The spectacular exterior views are enhanced by slide-away glass walls that can be concealed completely, opening the dining experience to the outdoors.
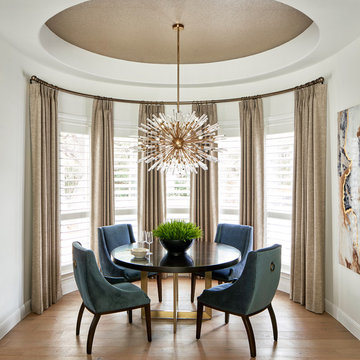
This beautiful breakfast nook features a metallic cork wallpapered ceiling, a stunning sputnik chandelier, and contemporary artwork in shades of gold and blue.
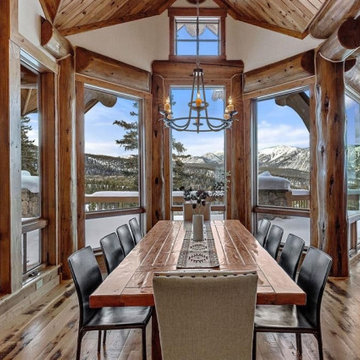
This dining space offers an outstanding view of the mountains and ski resort. Custom Log Home
Photo of an expansive country open plan dining in Other with beige walls, light hardwood floors, a standard fireplace, a stone fireplace surround, beige floor and vaulted.
Photo of an expansive country open plan dining in Other with beige walls, light hardwood floors, a standard fireplace, a stone fireplace surround, beige floor and vaulted.
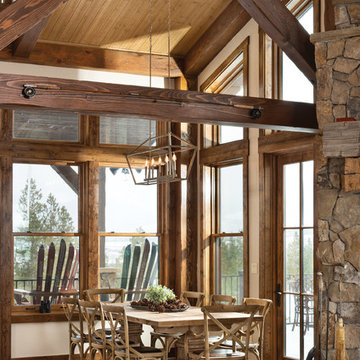
Metal fixtures add a modern touch to this sun-drenched dining area.
Produced By: PrecisionCraft Log & Timber Homes
Photos By: Longviews Studios, Inc.
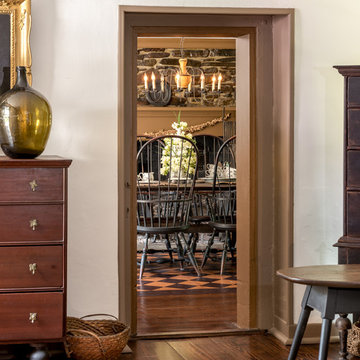
Photography by Angle Eye Photography
This is an example of a mid-sized traditional separate dining room in Philadelphia with white walls, dark hardwood floors, a standard fireplace and a stone fireplace surround.
This is an example of a mid-sized traditional separate dining room in Philadelphia with white walls, dark hardwood floors, a standard fireplace and a stone fireplace surround.
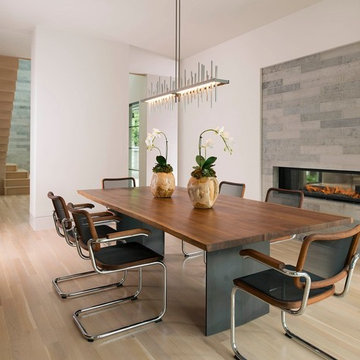
Dining Room with View of Fireplace & Entry
[Photography by Dan Piassick]
Photo of a mid-sized contemporary separate dining room in Dallas with a two-sided fireplace, a stone fireplace surround, white walls, light hardwood floors and beige floor.
Photo of a mid-sized contemporary separate dining room in Dallas with a two-sided fireplace, a stone fireplace surround, white walls, light hardwood floors and beige floor.
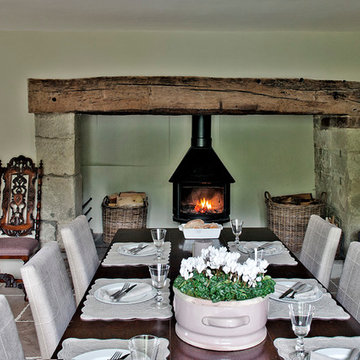
Polly Eltes
Design ideas for a large country dining room in Gloucestershire with limestone floors, a wood stove, a stone fireplace surround and green walls.
Design ideas for a large country dining room in Gloucestershire with limestone floors, a wood stove, a stone fireplace surround and green walls.
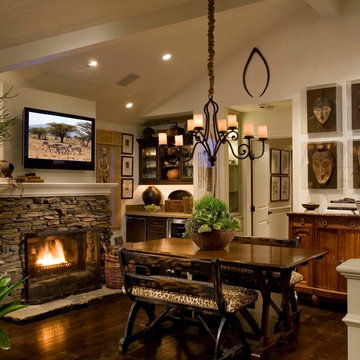
Dining Room - Winner of the 2012 ASID Platinum Award for Best Home under 3,500 square feet. Best Dining Room
Laguna Beach, CA
Interior Designer was the late Stephen L. Stein of SLS Designs, Inc. of Laguna Beach, CA
It has always been an honor to add creative splashes in the backgrounds of Steve's interiors. It was extra exciting to be a part of his team on his award-winning projects such as this one.
I'd love to invite you to join me in honoring of this wonderful man by coming by my profile, and checking out Interior Art's project files "ASID Award Contributions" and "Philharmonic Design Houses" for a peek at more of Steve's brilliance through the years. You'll also see a variety of other projects we worked on together throughout Interior Art's project files. He always took my breath away. He was a true artist; a true gentleman; a dear soul and a dear friend.
I always loved Steve Stein's impeccable taste in every step of the way. I've said many times over the years, Steve was a genius; a true artist at everything he did. Steve could place three items in a room and you'd pretty much fall to your knees in awe. I'm serious. I've seen him do it. He brought it to whatever he did. Complete and total awe.
In much humility I've done lots of little details in this space over years past. You'll see details in the background of the background that Steve attended to in his usual means of impeccability. In this care, the true use of "faux" was performed in such various ways it's just never seen. This is true "faux" at it's finest. Fireplace stones that were never stone.... awkward endcuts on wood that previously blared as unfinished lines and details to attend to. Faux wood finishes and cabinetry/furniture finishes to look like they've been there foreever and aged gracefully with the environment. I love my work!
Congratulations to Steve for his award-winning legacy in design. This one is particularly beautiful.
And finally, I wish to honor Steve Stein for being so open in the process of collaborating with his artisans. It was he who taught me, "A designer is only as good as his or her resources." Yet it was his trust and faith and allowed the grace of pure creativity to flow on his projects. He was so very trusting. We'll all miss you dearly, Steve.
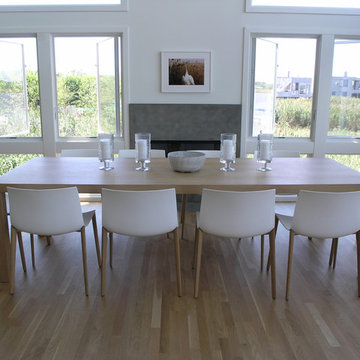
GDG Designworks completely furnished this new Fire Island beach house. We also advised on all kitchen and bathroom fixtures and finishes throughout the house.

Inspiration for a large contemporary open plan dining in San Luis Obispo with beige walls, brown floor, wood, medium hardwood floors, a ribbon fireplace and a stone fireplace surround.
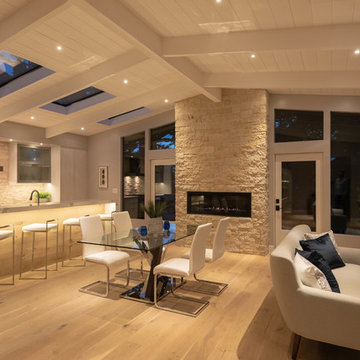
Inspiration for a mid-sized midcentury kitchen/dining combo in Other with brown floor, grey walls, light hardwood floors, a ribbon fireplace and a stone fireplace surround.
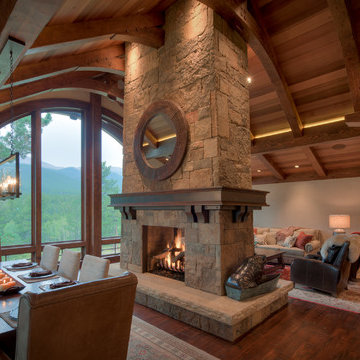
The architect, David Hueter, designed the remodel of this Allenspark ranch house to nestle into the surroundings and showcase the amazing Long's Peak view.
The custom metal mantle was designed and fabricated by Raw Urth of Fort Collins.
Builder - Splittberger construction
Damon Searles - photographer
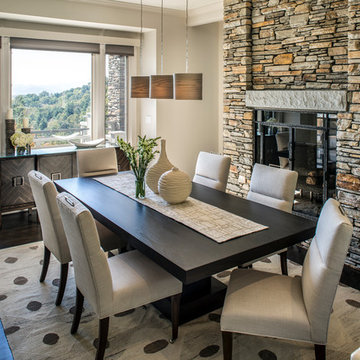
Photography by: David Dietrich Renovation by: Tom Vorys, Cornerstone Construction Cabinetry by: Benbow & Associates Countertops by: Solid Surface Specialties Appliances & Plumbing: Ferguson Lighting Design: David Terry Lighting Fixtures: Lux Lighting
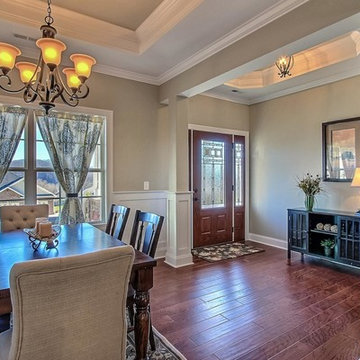
Design ideas for a mid-sized arts and crafts open plan dining in Other with beige walls, medium hardwood floors, a standard fireplace and a stone fireplace surround.
Brown Dining Room Design Ideas with a Stone Fireplace Surround
9