Brown Dining Room Design Ideas with a Stone Fireplace Surround
Refine by:
Budget
Sort by:Popular Today
81 - 100 of 3,497 photos
Item 1 of 3
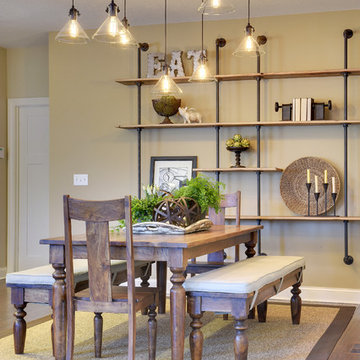
Mid-sized industrial kitchen/dining combo in Phoenix with beige walls, dark hardwood floors, a standard fireplace, a stone fireplace surround and brown floor.
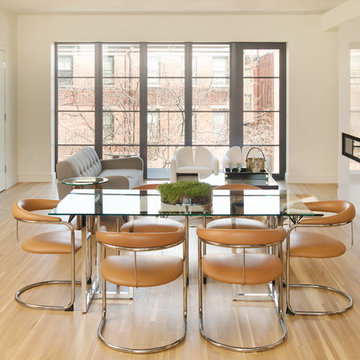
PEG Properties & Design.
EMBARC Architecture + Design Studios.
Kennedy Design Build.
Benjamin Gebo Photography.
This is an example of a large midcentury kitchen/dining combo in Boston with white walls, medium hardwood floors, a ribbon fireplace and a stone fireplace surround.
This is an example of a large midcentury kitchen/dining combo in Boston with white walls, medium hardwood floors, a ribbon fireplace and a stone fireplace surround.
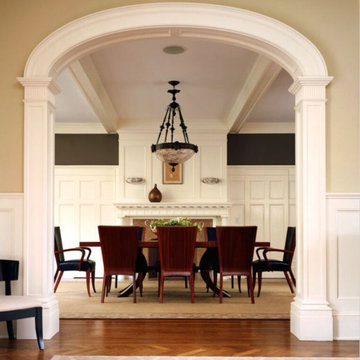
The house is located in Conyers Farm, a residential development, known for its’ grand estates and polo fields. Although the site is just over 10 acres, due to wetlands and conservation areas only 3 acres adjacent to Upper Cross Road could be developed for the house. These restrictions, along with building setbacks led to the linear planning of the house. To maintain a larger back yard, the garage wing was ‘cranked’ towards the street. The bent wing hinged at the three-story turret, reinforces the rambling character and suggests a sense of enclosure around the entry drive court.
Designed in the tradition of late nineteenth-century American country houses. The house has a variety of living spaces, each distinct in shape and orientation. Porches with Greek Doric columns, relaxed plan, juxtaposed masses and shingle-style exterior details all contribute to the elegant “country house” character.
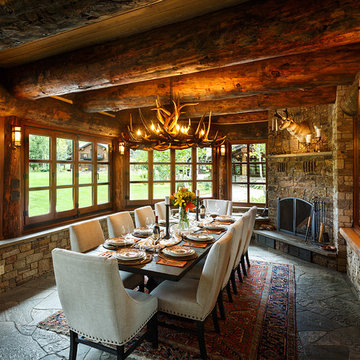
This used to be a sunroom but we turned it into the Dining Room as the house lacked a large dining area for the numerous ranch guests. The antler chandelier was hand made in Pagosa Springs by Rick Johnson. We used linen chairs to brighten the room and provide contrast to the logs. The table and chairs are from Restoration Hardware. The Stone flooring is custom and the fireplace adds a very cozy feel during the colder months.
Tim Flanagan Architect
Veritas General Contractor
Finewood Interiors for cabinetry
Light and Tile Art for lighting and tile and counter tops.
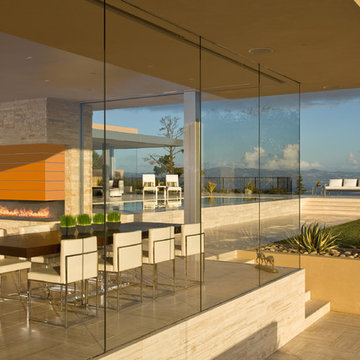
Russelll Abraham
This is an example of a large modern kitchen/dining combo in San Francisco with a ribbon fireplace and a stone fireplace surround.
This is an example of a large modern kitchen/dining combo in San Francisco with a ribbon fireplace and a stone fireplace surround.
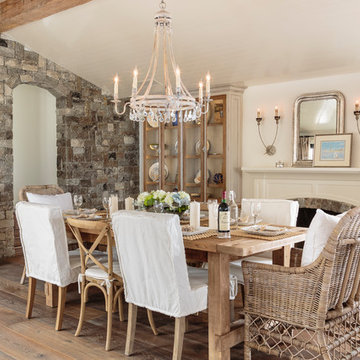
This is an example of a beach style dining room in Orange County with white walls, medium hardwood floors, a standard fireplace, a stone fireplace surround and brown floor.
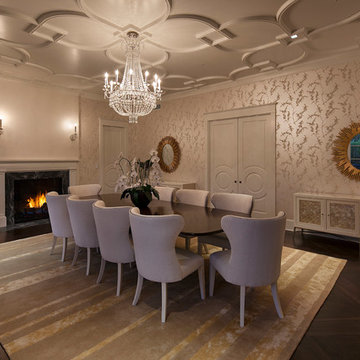
This is an example of an expansive traditional separate dining room in Los Angeles with multi-coloured walls, dark hardwood floors, a standard fireplace, a stone fireplace surround and brown floor.
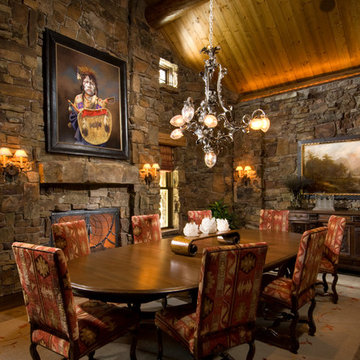
This rustic dining room has room for lots of family and guests to dine while enjoying the warming fireplace.
Architectural services provided by: Kibo Group Architecture (Part of the Rocky Mountain Homes Family of Companies)
Photos provided by: Longviews Studios
Construction services provided by: Malmquist Construction.
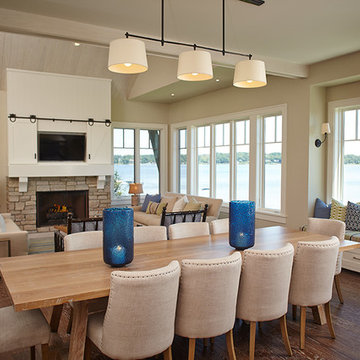
This unique project was one home designed for two families. The goal was to make the space functional for both families while preserving the integrity of the design. The result is a clean yet aggressive design emphasizing comfortable living for parents and kids. Multiple owner suites are situated on the main level with access to gorgeous views and outdoor living spaces. The cottage also offers plenty of bedrooms for the children - on a separate level - along with a variety of areas to gather, relax, and recreate.
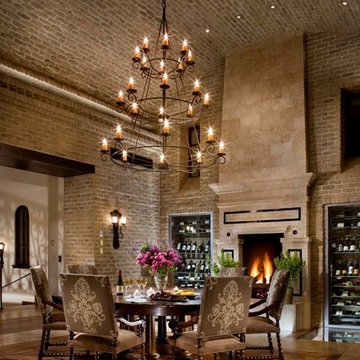
Spanish Revival,Spanish Colonial
The Dining Room is a unique, one-of-a-kind space, allowing for both extended exterior views and uncompromised intimacy. This is achieved with a Wine Cellar directly below the Dining Room, crafted from old world brick and modern glass cabinets that project upward through a glass floor connecting to the Dining Room and flowing into a classic barrel ceiling. The spectacular exterior views are enhanced by slide-away glass walls that can be concealed completely, opening the dining experience to the outdoors.
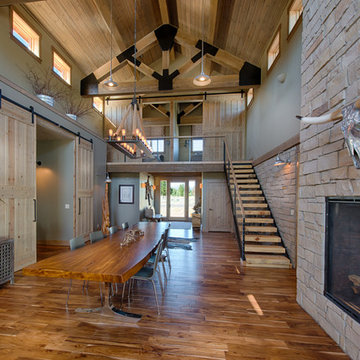
(c)2014 Gary Ertter
Inspiration for a country open plan dining in Boise with grey walls, medium hardwood floors, a standard fireplace and a stone fireplace surround.
Inspiration for a country open plan dining in Boise with grey walls, medium hardwood floors, a standard fireplace and a stone fireplace surround.
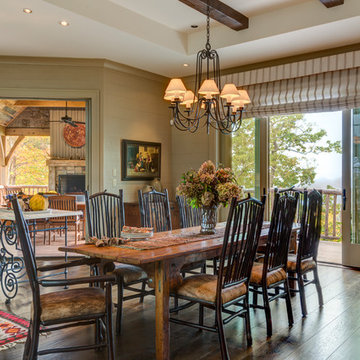
Wood walls/ mountain views through rustic railings/ motorized Roman Shades
Photo of a large country open plan dining in Other with beige walls, dark hardwood floors, a standard fireplace and a stone fireplace surround.
Photo of a large country open plan dining in Other with beige walls, dark hardwood floors, a standard fireplace and a stone fireplace surround.
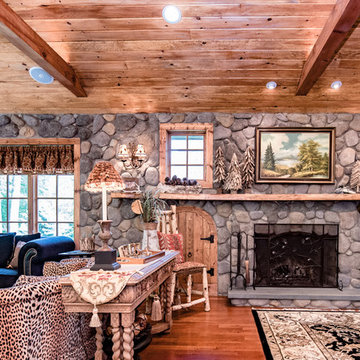
Matthew D'Alto Photography & Design
Mid-sized country open plan dining in New York with yellow walls, medium hardwood floors, a standard fireplace, a stone fireplace surround and brown floor.
Mid-sized country open plan dining in New York with yellow walls, medium hardwood floors, a standard fireplace, a stone fireplace surround and brown floor.
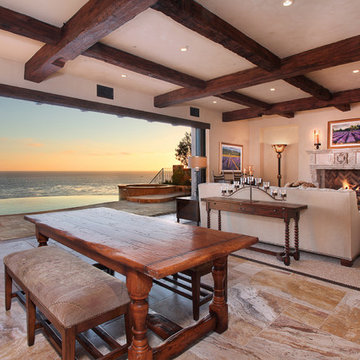
Ancient Dining Room Stone Fireplaces by Ancient Surfaces.
Phone: (212) 461-0245
Web: www.AncientSurfaces.com
email: sales@ancientsurfaces.com
The way we envision the perfect dining room is quite simple really.
The perfect dining room is one that will always have enough room for late comers and enough logs for its hearth.
While It is no secret that the fondest memories are made when gathered around the table, everlasting memories are forged over the glowing heat of a stone fireplace.
This Houzz project folder contains some examples of antique stone Fireplaces we've provided in or next to dining rooms.
We hope that our imagery will inspire you to merge your dining experience with the warmth radiating from one of our own breathtaking stone mantles.
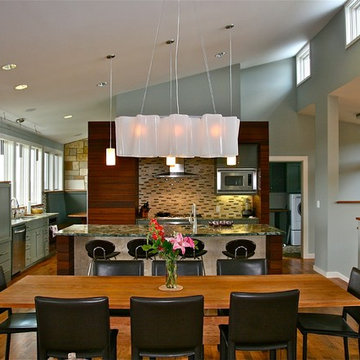
Photos by Alan K. Barley, AIA
This kitchen and eating area is spacious and warm, flooded with natural light. Because of the openness the overall size of the space can be smaller because each space can borrow from the other. Warm materials combined with contemporary fixtures add to the clean modern look.
Screened-In porch, Austin luxury home, Austin custom home, BarleyPfeiffer Architecture, wood floors, sustainable design, sleek design, modern, low voc paint, interiors and consulting, house ideas, home planning, 5 star energy, high performance, green building, fun design, 5 star appliance, find a pro, family home, elegance, efficient, custom-made, comprehensive sustainable architects, natural lighting, Austin TX, Barley & Pfeiffer Architects, professional services, green design, curb appeal, LEED, AIA,

Rich and warm, the paneled dining room sets and intimate mood for gatherings.
Photo of a large traditional dining room in Portland with blue walls, light hardwood floors, a standard fireplace, a stone fireplace surround, brown floor, exposed beam and panelled walls.
Photo of a large traditional dining room in Portland with blue walls, light hardwood floors, a standard fireplace, a stone fireplace surround, brown floor, exposed beam and panelled walls.

Dining room
Inspiration for a large eclectic dining room in New York with blue walls, dark hardwood floors, a standard fireplace, a stone fireplace surround, brown floor, wallpaper and panelled walls.
Inspiration for a large eclectic dining room in New York with blue walls, dark hardwood floors, a standard fireplace, a stone fireplace surround, brown floor, wallpaper and panelled walls.
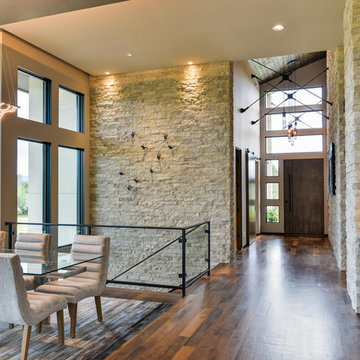
This is an example of a mid-sized contemporary open plan dining in Denver with beige walls, dark hardwood floors, a ribbon fireplace, a stone fireplace surround and brown floor.
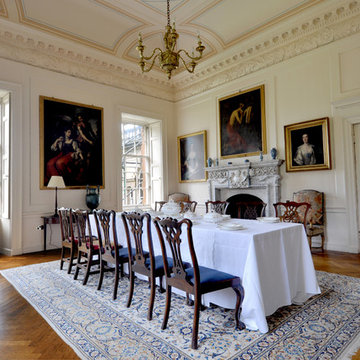
Murdo McDermid
Large traditional separate dining room in Edinburgh with white walls, medium hardwood floors, a standard fireplace and a stone fireplace surround.
Large traditional separate dining room in Edinburgh with white walls, medium hardwood floors, a standard fireplace and a stone fireplace surround.
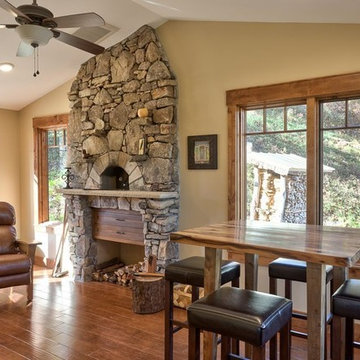
Site harvested red hickory table by homeowner. Craftsman detailed window trim in cherry stained Alder.
Inspiration for a mid-sized arts and crafts kitchen/dining combo in Other with beige walls, dark hardwood floors, a standard fireplace, a stone fireplace surround and brown floor.
Inspiration for a mid-sized arts and crafts kitchen/dining combo in Other with beige walls, dark hardwood floors, a standard fireplace, a stone fireplace surround and brown floor.
Brown Dining Room Design Ideas with a Stone Fireplace Surround
5