Brown Entryway Design Ideas with a Blue Front Door
Refine by:
Budget
Sort by:Popular Today
101 - 120 of 380 photos
Item 1 of 3
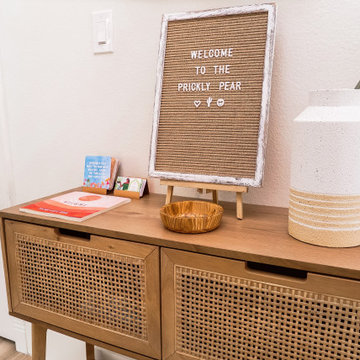
Hello there loves. The Prickly Pear AirBnB in Scottsdale, Arizona is a transformation of an outdated residential space into a vibrant, welcoming and quirky short term rental. As an Interior Designer, I envision how a house can be exponentially improved into a beautiful home and relish in the opportunity to support my clients take the steps to make those changes. It is a delicate balance of a family’s diverse style preferences, my personal artistic expression, the needs of the family who yearn to enjoy their home, and a symbiotic partnership built on mutual respect and trust. This is what I am truly passionate about and absolutely love doing. If the potential of working with me to create a healing & harmonious home is appealing to your family, reach out to me and I'd love to offer you a complimentary discovery call to determine whether we are an ideal fit. I'd also love to collaborate with professionals as a resource for your clientele. ?
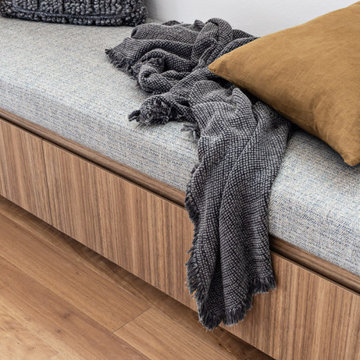
This is an example of a large contemporary entryway in Sydney with white walls, medium hardwood floors, a single front door, a blue front door and brown floor.
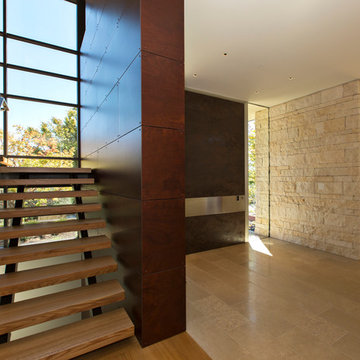
Frank Perez Photographer
Design ideas for a mid-sized contemporary foyer in San Francisco with brown walls, ceramic floors, a pivot front door and a blue front door.
Design ideas for a mid-sized contemporary foyer in San Francisco with brown walls, ceramic floors, a pivot front door and a blue front door.
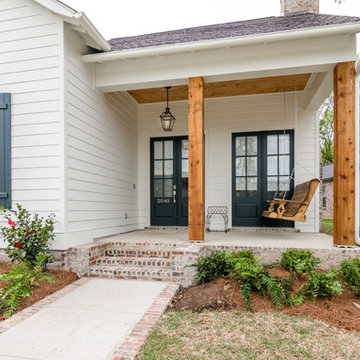
Traditional front door in New Orleans with a double front door and a blue front door.
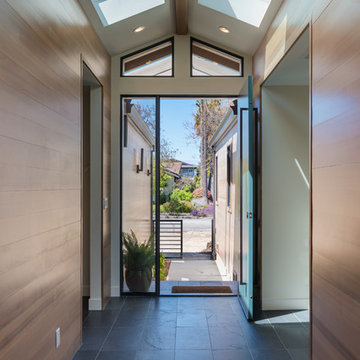
Design ideas for a contemporary entry hall in San Francisco with brown walls, a single front door, a blue front door and black floor.
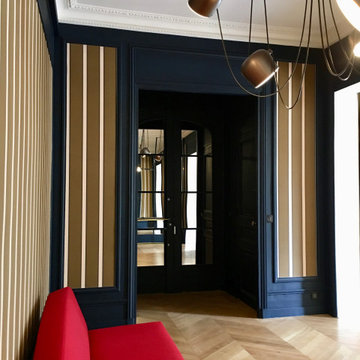
Design ideas for a large transitional foyer in Paris with blue walls, light hardwood floors, a double front door, a blue front door and beige floor.
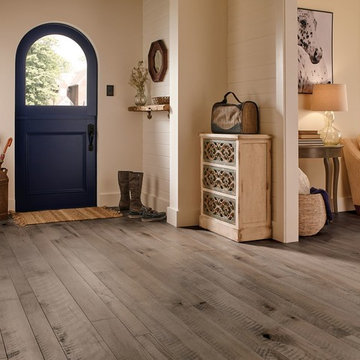
This is an example of a mid-sized transitional front door in Other with white walls, medium hardwood floors, a single front door, a blue front door and brown floor.
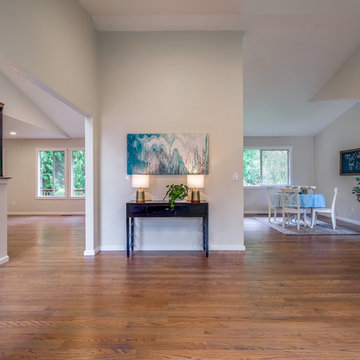
Photo of a mid-sized transitional foyer in Orange County with white walls, a single front door, a blue front door, medium hardwood floors and brown floor.
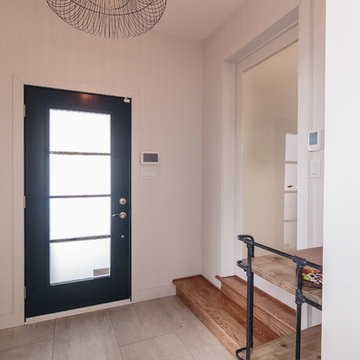
General Contractor: Irontree Construction; Photographer: Camil Tang
Design ideas for a mid-sized scandinavian mudroom in Montreal with white walls, porcelain floors, a single front door, a blue front door and beige floor.
Design ideas for a mid-sized scandinavian mudroom in Montreal with white walls, porcelain floors, a single front door, a blue front door and beige floor.
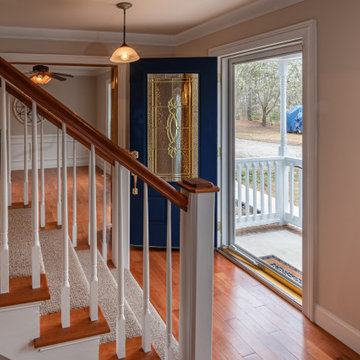
Your entryway makes a statement of what you want your home to be. This Belleville door with Panama glass is a great way to keep the traditional design, but with an upgrade. Also, note that there is moulding all over, the base, case and crown are a great way to keep the flow of the design within each room.
Crown: 462MUL-6
Case: 156MUL
Door: BLS-404-724-2
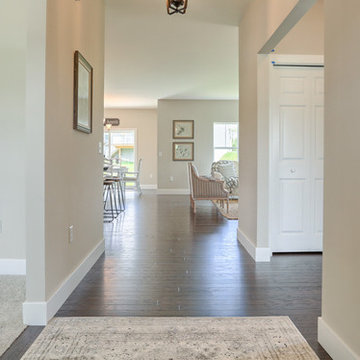
Convenient single story living in this home complete with a 2-car garage with mudroom entry and an inviting front porch. The home features an open floor plan and a flex space room that can be used as a study, living room, or other. The open kitchen includes attractive cabinetry with decorative crown molding, quartz countertops with tile backsplash and stainless steel appliances. A cozy gas fireplace with stone surround warms the adjoining great room, and the dining area provides sliding glass door access to the patio. The owner’s suite is quietly situated to the back of the home and includes an elegant tray ceiling, an expansive closet and a private bathroom with a 5’ shower and double bowl vanity.
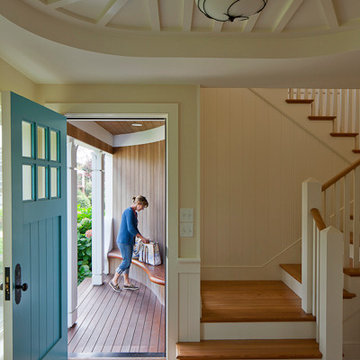
Photo Credits: Brian Vanden Brink
Inspiration for a mid-sized beach style front door in Boston with beige walls, medium hardwood floors, a single front door, a blue front door and brown floor.
Inspiration for a mid-sized beach style front door in Boston with beige walls, medium hardwood floors, a single front door, a blue front door and brown floor.
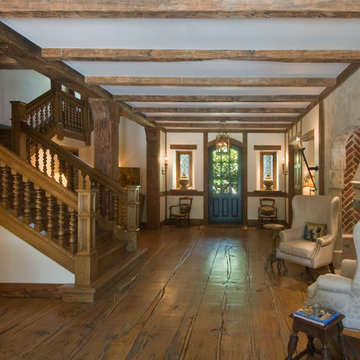
Entry foyer
Photo of an expansive traditional foyer in Houston with white walls, light hardwood floors, a single front door and a blue front door.
Photo of an expansive traditional foyer in Houston with white walls, light hardwood floors, a single front door and a blue front door.
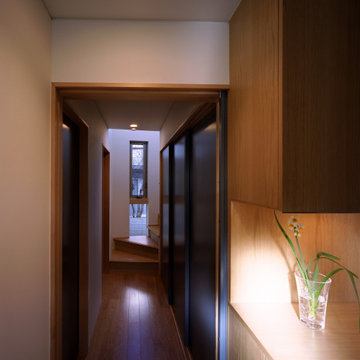
Design ideas for a modern entry hall in Tokyo with white walls, medium hardwood floors, a single front door, a blue front door, timber and planked wall panelling.
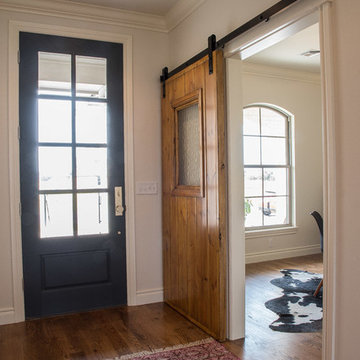
Inspiration for a mid-sized country entry hall in Oklahoma City with white walls, medium hardwood floors, a single front door, a blue front door and brown floor.
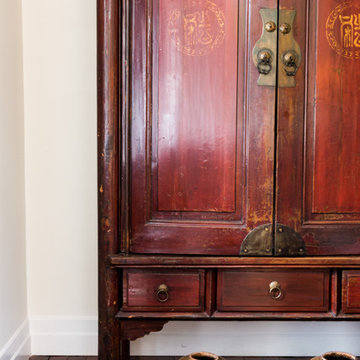
The new entry room looking back towards a 250 year old Chinese Wedding cabinet sourced by us. The pots on the floor as antique Chinese and Indonesian again sourced by Interior by Daryl Wark. The cupboard was clever alternative to a built in linen press. Far more dramatic as you enter the home than any built-in cupboard and stunning when lit at night.
Photo by Hannah Puechmarin
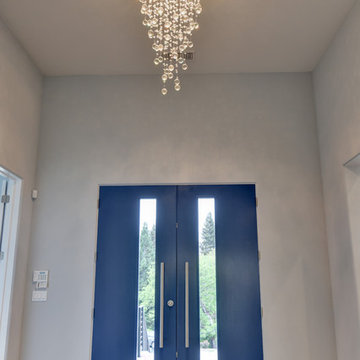
Bright blue doors add a pop of color to the neutral Entry. Trever Glenn Photography
Photo of a mid-sized contemporary foyer in Sacramento with beige walls, dark hardwood floors, a double front door, a blue front door and brown floor.
Photo of a mid-sized contemporary foyer in Sacramento with beige walls, dark hardwood floors, a double front door, a blue front door and brown floor.
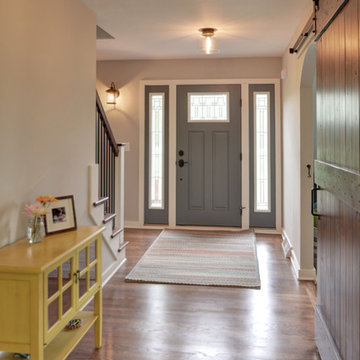
Jamee Parish Architects, LLC
This is an example of a mid-sized country foyer in Columbus with beige walls, medium hardwood floors, a single front door and a blue front door.
This is an example of a mid-sized country foyer in Columbus with beige walls, medium hardwood floors, a single front door and a blue front door.
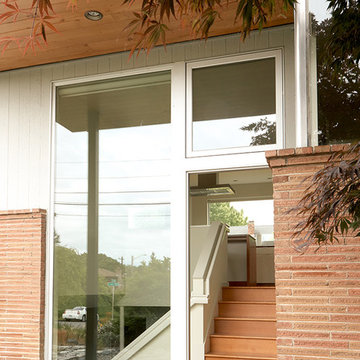
Lauren Colton
Small midcentury front door in Seattle with red walls, medium hardwood floors, a single front door, a blue front door and brown floor.
Small midcentury front door in Seattle with red walls, medium hardwood floors, a single front door, a blue front door and brown floor.
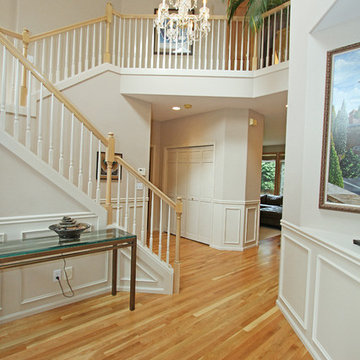
I hired and managed contractors to complete the following staging in one-month time which was completed by deadline, within budget: Selection and installation of the entire home. New granite and marble counter tops installed in the kitchen, the guest bathroom downstairs (unfortunately no pictures of this bathroom), as well as the kids’ bathroom (along with a fresh new color of paint, new fixtures and lighting). The hardwood floors were resurfaced and stained a darker, more appealing color. New carpeting installed throughout this home as well as neutral painting done in the kids’ rooms which had beautiful, professional murals and lovely colors), and painting touch-ups were done throughout the home. Wainscoting repair, new bathroom fixtures, lighting and mirrors installed in the downstairs restroom. Removed some personal artwork and family pictures from the walls and other locations. Finally, had the exterior of the house painted including the front door a lovely blue. Initial interior design selections, custom window treatments and custom closets.
Brown Entryway Design Ideas with a Blue Front Door
6