Brown Entryway Design Ideas with White Walls
Refine by:
Budget
Sort by:Popular Today
61 - 80 of 8,198 photos
Item 1 of 3
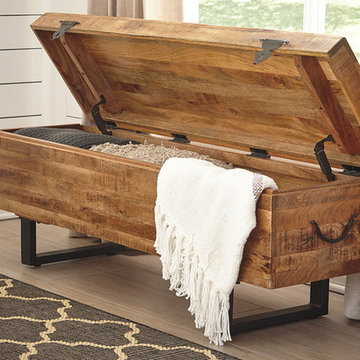
NOTE: Only available at Star's Outlet & Clearance Centers and online.
The perfect place for linens, seat cushions and special occasion accents, the Gabriel Storage Bench satisfies your appetite for great form and function. Elevated by a Black tubular metal base, the bench is painstakingly crafted of solid mango wood, with a hand-worked plank surface and richly understated finish that brings out the complexity and beauty of the grain.
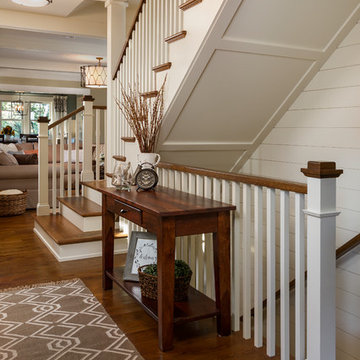
Design ideas for a large traditional foyer in Minneapolis with white walls, dark hardwood floors, a single front door, a dark wood front door and brown floor.
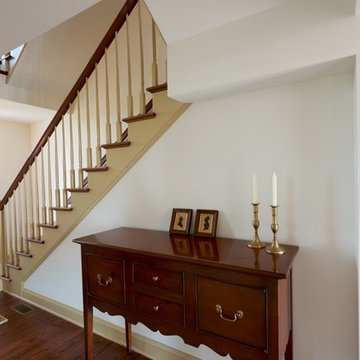
Photo of a mid-sized country entry hall in Philadelphia with white walls, medium hardwood floors, a single front door and a white front door.
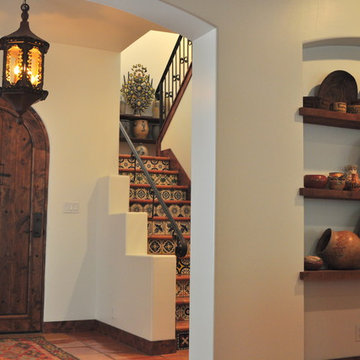
The owners of this New Braunfels house have a love of Spanish Colonial architecture, and were influenced by the McNay Art Museum in San Antonio.
The home elegantly showcases their collection of furniture and artifacts.
Handmade cement tiles are used as stair risers, and beautifully accent the Saltillo tile floor.
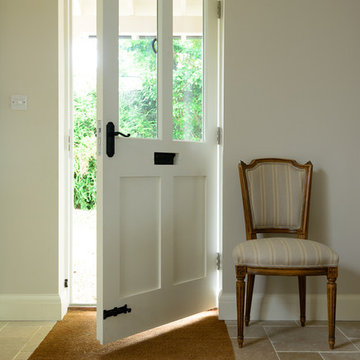
Our Dijon Tumbled Limestone suits this neutral hallway in this beautiful Victorian property perfectly.
Photo of a mid-sized country entry hall in Other with white walls, limestone floors, a single front door and a white front door.
Photo of a mid-sized country entry hall in Other with white walls, limestone floors, a single front door and a white front door.
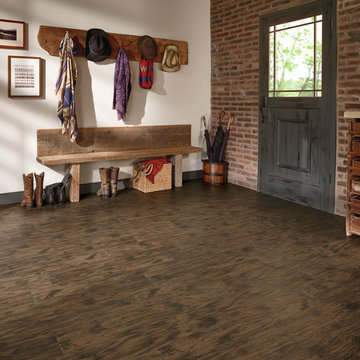
This is an example of a mid-sized country mudroom in St Louis with white walls, dark hardwood floors, a single front door, a gray front door and brown floor.
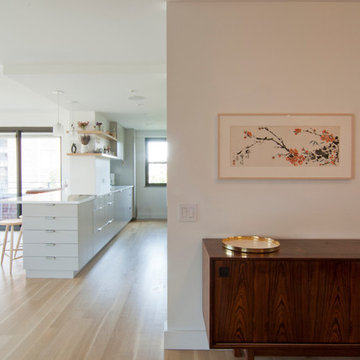
foyer opening up into kitchen and dining. natural quarter sawn white oak solid hardwood flooring, teak mid century danish credenza, kitchen with floating white oak shelves, RBW pendants over kitchen peninsula, farrow and ball elephants breath kitchen cabinets
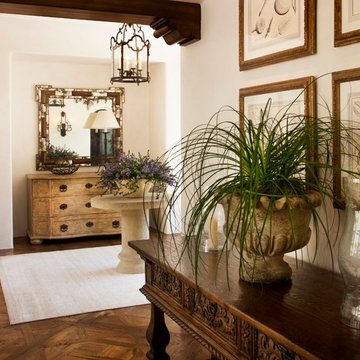
Inspiration for a mid-sized traditional foyer in San Diego with white walls, light hardwood floors, a double front door and a black front door.
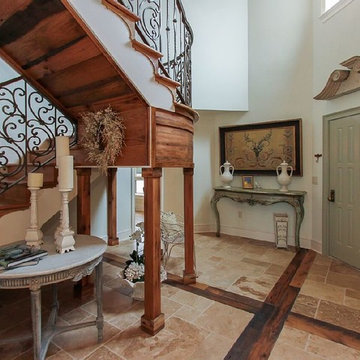
This is a totally renovated, one of a kind, two story penthouse…on the iconic 18th hole of the Harbour Town golf course. It is located on the 4th and 5th floors of a fantastic 5 story building located directly adjacent to the 18th green…which results in fabulous views of the entire 18th hole and the mouth of the Harbour Town port.
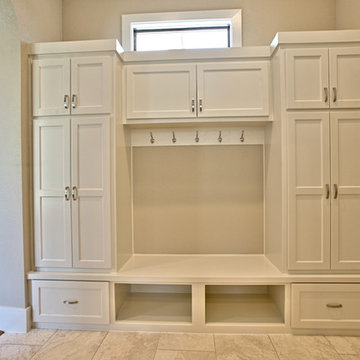
Blane Balouf
Photo of a large contemporary mudroom in Dallas with white walls, ceramic floors and a single front door.
Photo of a large contemporary mudroom in Dallas with white walls, ceramic floors and a single front door.
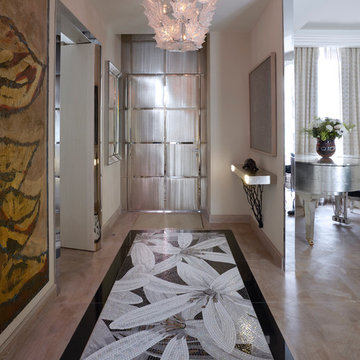
Stéphanie Coutas
Conçu par Stéphanie Coutas pour 1001 maisons
Finition spéciale de poudre de marbre
"Subway Drawing" de Keith Haring
Conception personnalisée, pieds en bronze et métal incrustés de cabochons
"Hippopotame" d’Olivier Chamlin, "Woman Lying Down" de Sylvie Sicot Tapis noir avec en cuir de crocodile par 1001 Maisons
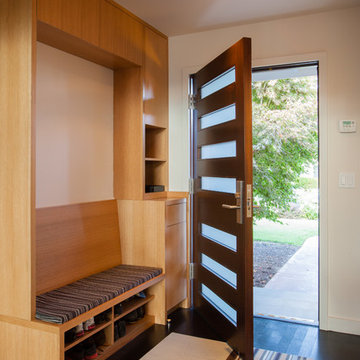
The front entry includes a built-in bench and storage for the family's shoes. Photographer: Tyler Chartier
Mid-sized midcentury foyer in San Francisco with a single front door, a dark wood front door, white walls and dark hardwood floors.
Mid-sized midcentury foyer in San Francisco with a single front door, a dark wood front door, white walls and dark hardwood floors.
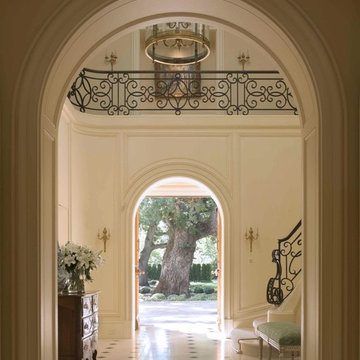
View through an arched doorway of the stair hall and front gardens.
Photographer: Mark Darley, Matthew Millman
Design ideas for a large traditional entry hall with white walls, ceramic floors, a double front door, a brown front door and white floor.
Design ideas for a large traditional entry hall with white walls, ceramic floors, a double front door, a brown front door and white floor.
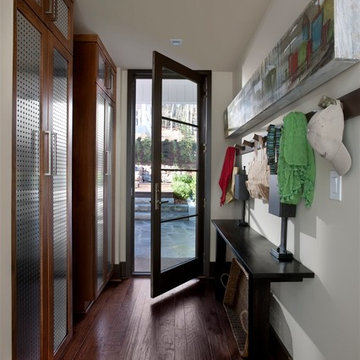
Photos copyright 2012 Scripps Network, LLC. Used with permission, all rights reserved.
Design ideas for a mid-sized transitional entry hall in Atlanta with white walls, dark hardwood floors, a single front door, a glass front door and brown floor.
Design ideas for a mid-sized transitional entry hall in Atlanta with white walls, dark hardwood floors, a single front door, a glass front door and brown floor.
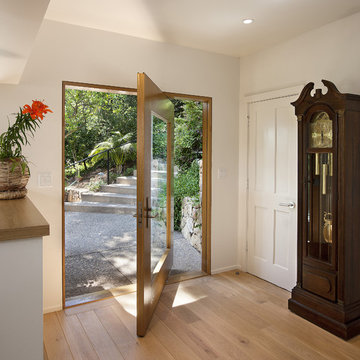
Architect: Richard Warner
General Contractor: Allen Construction
Photo Credit: Jim Bartsch
Award Winner: Master Design Awards, Best of Show
Inspiration for a mid-sized contemporary front door in Santa Barbara with white walls, light hardwood floors, a pivot front door and a medium wood front door.
Inspiration for a mid-sized contemporary front door in Santa Barbara with white walls, light hardwood floors, a pivot front door and a medium wood front door.
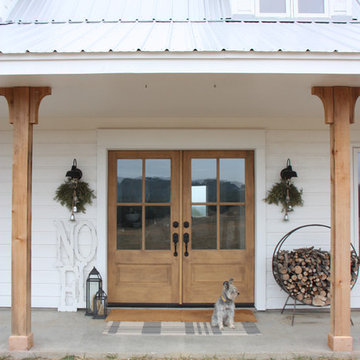
Beautiful french Simpson doors installed for this modern farmhouse main entrance.
Design ideas for a country entryway in Austin with white walls, a double front door and a medium wood front door.
Design ideas for a country entryway in Austin with white walls, a double front door and a medium wood front door.
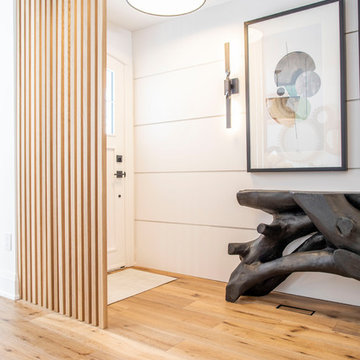
Design ideas for a mid-sized contemporary foyer in Toronto with white walls, medium hardwood floors, a single front door, a white front door and beige floor.
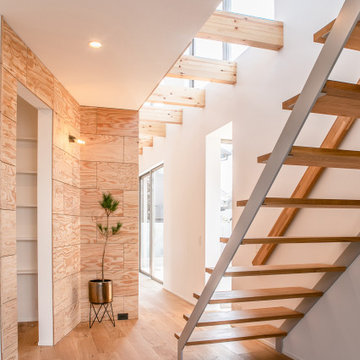
水盤のゆらぎがある美と機能 京都桜井の家
古くからある閑静な分譲地に建つ家。
周囲は住宅に囲まれており、いかにプライバシーを保ちながら、
開放的な空間を創ることができるかが今回のプロジェクトの課題でした。
そこでファサードにはほぼ窓は設けず、
中庭を造りプライベート空間を確保し、
そこに水盤を設け、日中は太陽光が水面を照らし光の揺らぎが天井に映ります。
夜はその水盤にライトをあて水面を照らし特別な空間を演出しています。
この水盤の水は、この建物の屋根から樋をつたってこの水盤に溜まります。
この水は災害時の非常用水や、植物の水やりにも活用できるようにしています。
建物の中に入ると明るい空間が広がります。
HALLからリビングやダイニングをつなぐ通路は廊下とはとらえず、
中庭のデッキとつなぐ居室として考えています。
この部分は吹き抜けになっており、上部からの光も沢山取り込むことができます。
基本的に空間はつながっており空調の効率化を図っています。
Design : 殿村 明彦 (COLOR LABEL DESIGN OFFICE)
Photograph : 川島 英雄
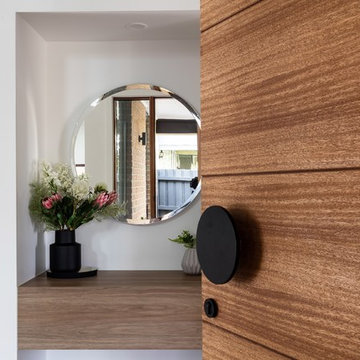
Mid-sized modern foyer in Melbourne with white walls, laminate floors, a single front door, a medium wood front door and brown floor.
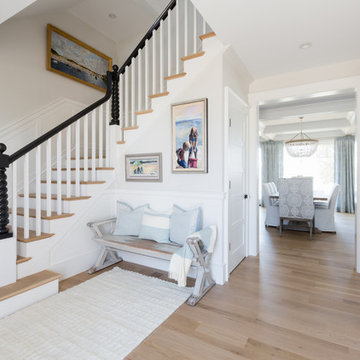
Design ideas for a beach style foyer in Boston with white walls and light hardwood floors.
Brown Entryway Design Ideas with White Walls
4