Brown Exterior Design Ideas with a Tile Roof
Refine by:
Budget
Sort by:Popular Today
141 - 160 of 2,014 photos
Item 1 of 3
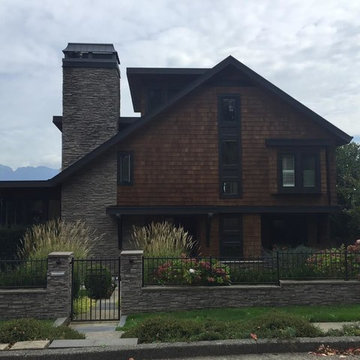
Large contemporary two-storey brown house exterior in Vancouver with wood siding, a gable roof and a tile roof.
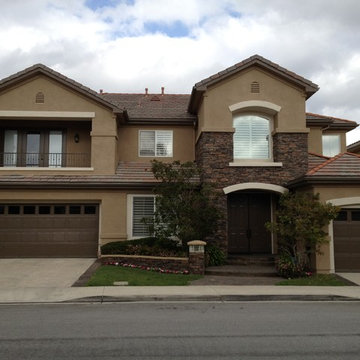
Photo of a mid-sized transitional two-storey stucco brown house exterior in Orange County with a gable roof and a tile roof.
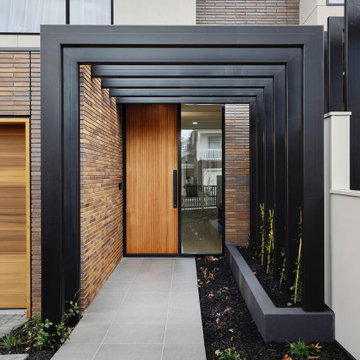
From the street front, the exterior palette creates a warm welcome for visitors and passers-by. Slimline Krause
Emperor bricks line the ground floor, while a sky-on rendered finish creates the look of a concrete panel on the second story, with a striking powder-coated steel arbour at the entry, finished with cedar timber accents on front and garage doors.
“The Krause bricks most definitely contributed to that warmth, and the developer was keen to use the slimline Krause Emperor bricks to create that point of difference. We had used Krause bricks before in Port Melbourne and loved the fact that they were Australian made, so we showed our client the bricks and he loved them straight away,” says Dana Meadows, Architect.
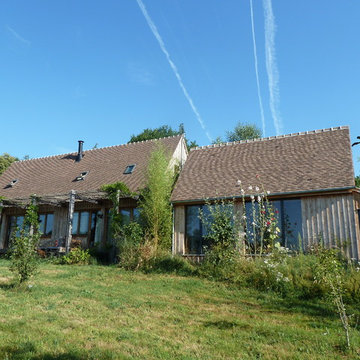
Design ideas for a mid-sized country two-storey brown house exterior in Paris with wood siding, a gable roof and a tile roof.
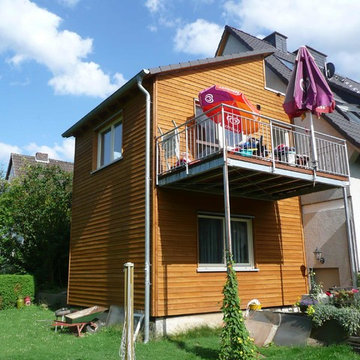
Zweigeschossiger Anbau mit waagerechter Holzverkleidung im hellbraunen Farbton.
Bildquelle: Wiese und Heckmann GmbH
Design ideas for a contemporary two-storey brown house exterior in Other with wood siding, a shed roof and a tile roof.
Design ideas for a contemporary two-storey brown house exterior in Other with wood siding, a shed roof and a tile roof.
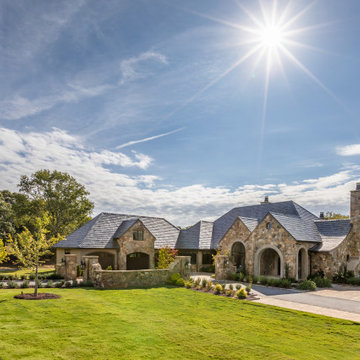
Inspiration for a large two-storey brown house exterior in Other with stone veneer, a gable roof, a tile roof and a grey roof.
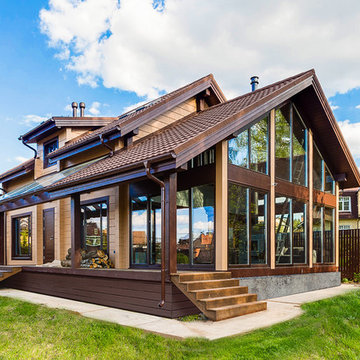
Design ideas for a country two-storey brown house exterior in Moscow with wood siding, a gable roof and a tile roof.
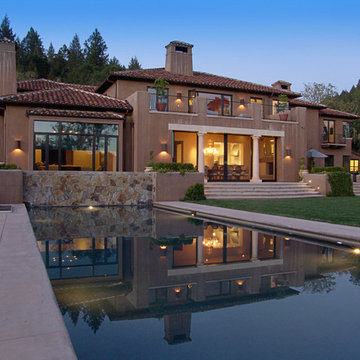
This space became an outdoor oasis when we added discreet speakers within the planters.
Mohr Photography
Inspiration for a large mediterranean two-storey stucco brown house exterior in San Francisco with a hip roof and a tile roof.
Inspiration for a large mediterranean two-storey stucco brown house exterior in San Francisco with a hip roof and a tile roof.
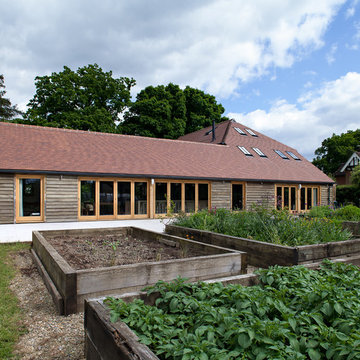
Peter Landers
Design ideas for a large arts and crafts three-storey brown exterior in Sussex with wood siding, a gable roof and a tile roof.
Design ideas for a large arts and crafts three-storey brown exterior in Sussex with wood siding, a gable roof and a tile roof.
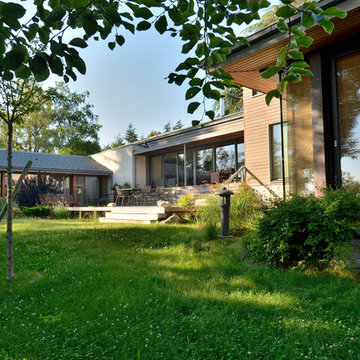
Bertrand Pichène
Expansive asian two-storey brown house exterior in Lyon with wood siding, a hip roof and a tile roof.
Expansive asian two-storey brown house exterior in Lyon with wood siding, a hip roof and a tile roof.
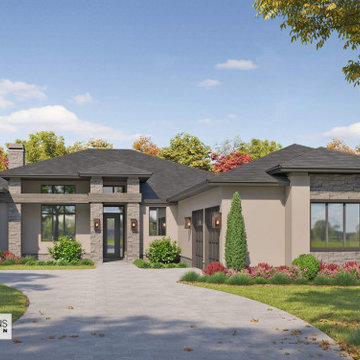
This is an example of a mid-sized arts and crafts one-storey brown house exterior in Other with mixed siding, a hip roof, a tile roof and a brown roof.
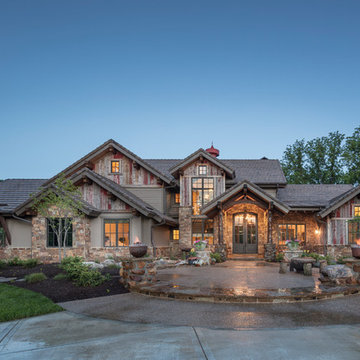
This is an example of a country two-storey brown house exterior in Kansas City with mixed siding, a gable roof and a tile roof.
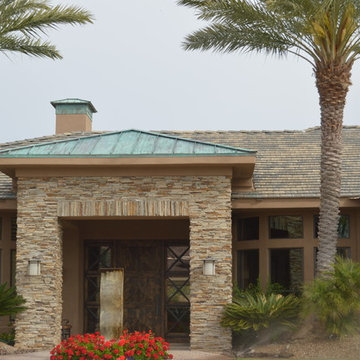
Thomas Roofing
Design ideas for a large contemporary one-storey brown house exterior in Phoenix with mixed siding, a hip roof and a tile roof.
Design ideas for a large contemporary one-storey brown house exterior in Phoenix with mixed siding, a hip roof and a tile roof.
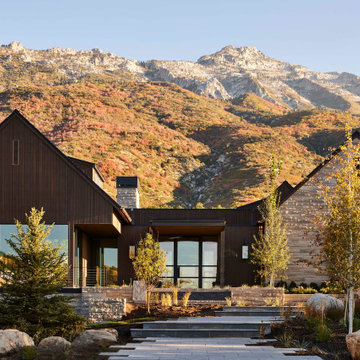
The Three Falls home is located in Alpine City, a quiet residential community tucked into the foothills of Lone Peak in the Wasatch Mountain Range of Northern Utah. The site straddles Three Falls Creek and is largely wooded with native oak and other deciduous trees with an open meadow and views to the North of the house and views of Utah Lake and Valley to the south. The linked pavilions are expressed as simple vernacular gabled forms which recall the mountain peaks beyond and define the three living areas of the house while being separated by daylit connector ‘bridges’ that create a floating transparency from mountain to valley. The master bedroom and children bedrooms access are separated from the gathering pavilion through the bridge and open stair.
Materials for the house center on natural traditional building materials including Indiana Limestone, stained Accoya siding, copper gutters and trim along with a discrete integrated Tesla solar roof tile system that generates 24 kW of sustainable energy to the house. Interior finishes are sophisticated, yet relaxed with Walnut millwork, textural stone, and touches of brass repeated throughout the home.
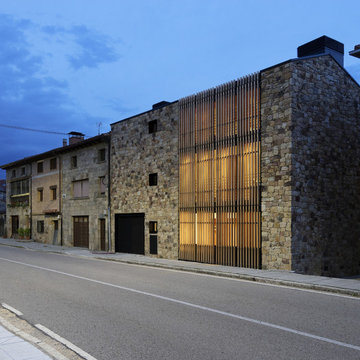
Proyecto: La Reina Obrera y Estudio Hús. Fotografías de Álvaro de la Fuente, La Reina Obrera y BAM.
Mid-sized contemporary three-storey brown house exterior in Madrid with stone veneer, a gable roof and a tile roof.
Mid-sized contemporary three-storey brown house exterior in Madrid with stone veneer, a gable roof and a tile roof.
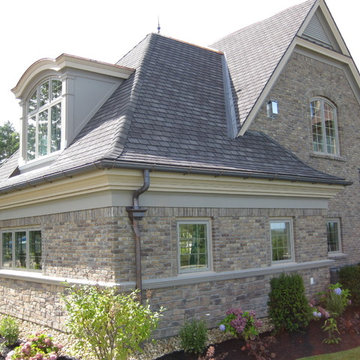
Design ideas for an expansive arts and crafts three-storey brown house exterior in Boston with stone veneer, a gable roof and a tile roof.
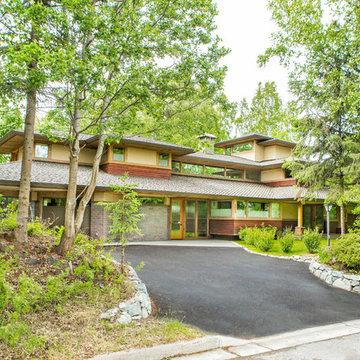
This is an example of a large contemporary three-storey brown house exterior in Other with wood siding, a flat roof and a tile roof.
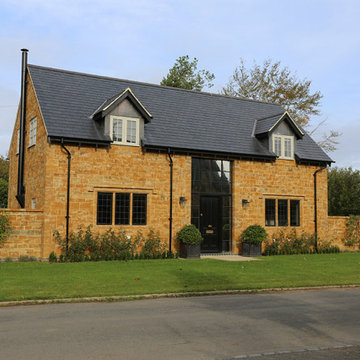
A four bedroom detached home at the entrance to a Warwickshire village.
Design ideas for a large transitional two-storey brown house exterior in West Midlands with stone veneer, a gable roof, a tile roof, a black roof and board and batten siding.
Design ideas for a large transitional two-storey brown house exterior in West Midlands with stone veneer, a gable roof, a tile roof, a black roof and board and batten siding.
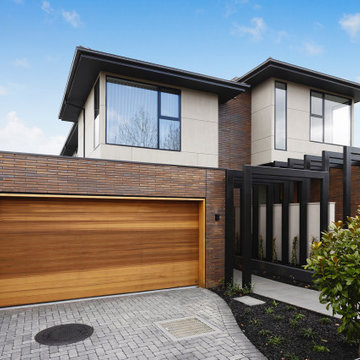
From the street front, the exterior palette creates a warm welcome for visitors and passers-by. Slimline Krause
Emperor bricks line the ground floor, while a sky-on rendered finish creates the look of a concrete panel on the second story, with a striking powder-coated steel arbour at the entry, finished with cedar timber accents on front and garage doors.
“The Krause bricks most definitely contributed to that warmth, and the developer was keen to use the slimline Krause Emperor bricks to create that point of difference. We had used Krause bricks before in Port Melbourne and loved the fact that they were Australian made, so we showed our client the bricks and he loved them straight away,” says Dana Meadows, Architect.
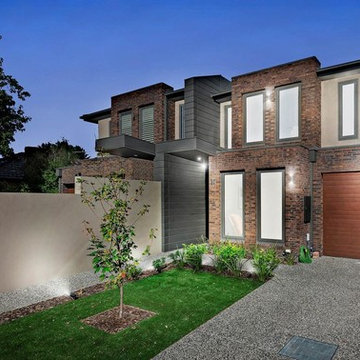
BENTLEIGH EAST
This is an example of a mid-sized modern two-storey brick brown house exterior in Melbourne with a flat roof and a tile roof.
This is an example of a mid-sized modern two-storey brick brown house exterior in Melbourne with a flat roof and a tile roof.
Brown Exterior Design Ideas with a Tile Roof
8