Brown Exterior Design Ideas with a Tile Roof
Refine by:
Budget
Sort by:Popular Today
61 - 80 of 2,014 photos
Item 1 of 3
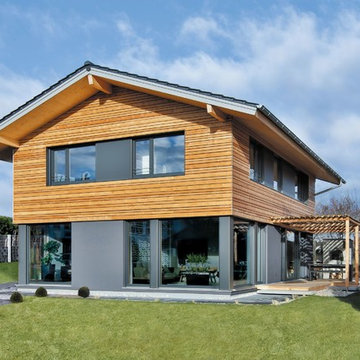
Modernes Chalet – elegante Villa
Die natürliche Holzverschalung deutet eine extravagante Architektur dezent an. Wer unaufgeregte Eleganz mit dem Hauch des Besonderen bevorzugt, für den halten wir ein Gestaltungskonzept mit weißer Putzfassade vor. Das perfekte Familienzuhause – ganz nach Ihren Vorstellungen, denn das Regnauer Vitalhaus Heidi richtet sich sowohl außen als auch innen flexibel nach Ihren Wünschen.
In der funktional durchdachten Grundrissgestaltung setzen außergewöhnliche Details zusätzlich besondere Akzente. Eine schlanke Treppe gliedert den Übergang zum Wohnzimmer, das sich durch große Fensterflächen zum Freien öffnet. Im Obergeschoss sorgt das Bad mit Sauna für echte Wohlfühlmomente.
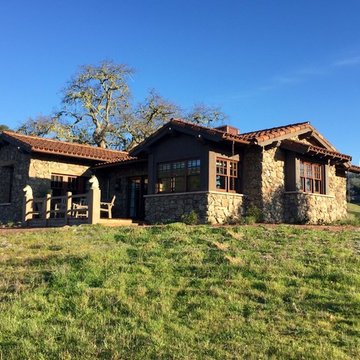
David Wakely
This is an example of a mid-sized country one-storey brown house exterior in Denver with stone veneer, a gable roof and a tile roof.
This is an example of a mid-sized country one-storey brown house exterior in Denver with stone veneer, a gable roof and a tile roof.
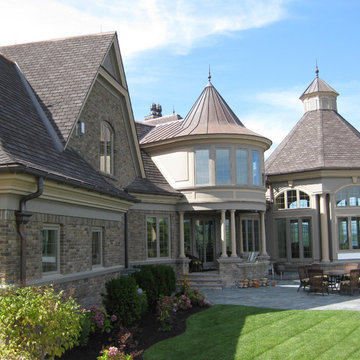
Inspiration for an expansive arts and crafts three-storey brown house exterior in Boston with stone veneer, a gable roof and a tile roof.

A new treatment for the front boundary wall marks the beginning of an itinerary through the house punctuated by a sequence of interventions that albeit modest, have an impact greater than their scope.
The pairing of corten steel and teak slats is used for the design of the bespoke bike storage incorporating the entrance gate and bespoke planters to revive the monotonous streetscape.
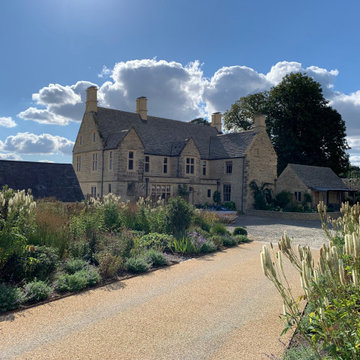
The entrance courtyard and new drive with the original, restored house in the background..
Inspiration for a large country three-storey brown house exterior in Oxfordshire with stone veneer, a gable roof, a tile roof and a brown roof.
Inspiration for a large country three-storey brown house exterior in Oxfordshire with stone veneer, a gable roof, a tile roof and a brown roof.
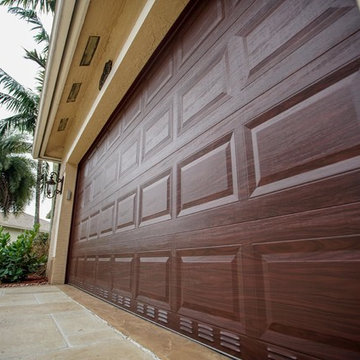
Mid-sized transitional one-storey stucco brown house exterior in Orlando with a hip roof and a tile roof.
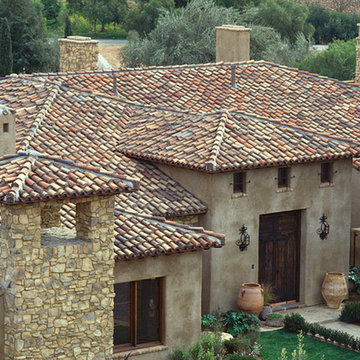
This is an example of a large mediterranean two-storey stucco brown house exterior in San Diego with a hip roof and a tile roof.
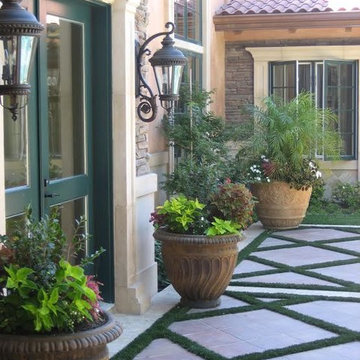
Inspiration for a large mediterranean two-storey brown house exterior in Sacramento with mixed siding and a tile roof.
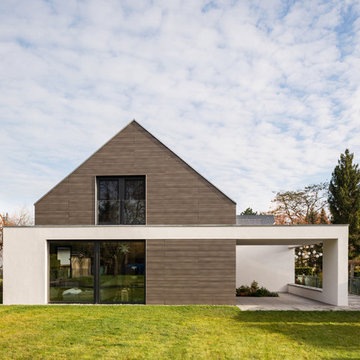
bla architekten / Steffen Junghans
Photo of a mid-sized modern two-storey brown house exterior in Leipzig with mixed siding, a gable roof and a tile roof.
Photo of a mid-sized modern two-storey brown house exterior in Leipzig with mixed siding, a gable roof and a tile roof.
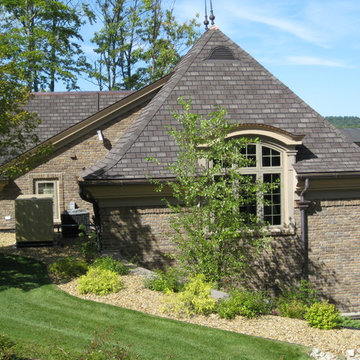
Design ideas for an expansive arts and crafts three-storey brown house exterior in Boston with stone veneer, a gable roof and a tile roof.
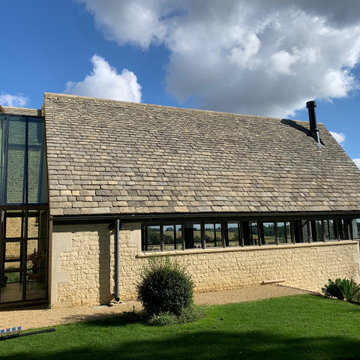
The side of the extension features Crittall clerestory windows and a glazed 'link' structure with the original house..
Inspiration for a large country three-storey brown house exterior in Oxfordshire with stone veneer, a gable roof, a tile roof and a brown roof.
Inspiration for a large country three-storey brown house exterior in Oxfordshire with stone veneer, a gable roof, a tile roof and a brown roof.
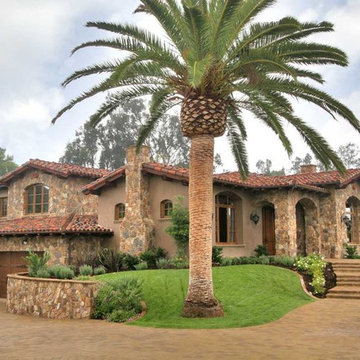
Inspiration for a large mediterranean one-storey brown house exterior in San Diego with stone veneer, a gable roof and a tile roof.
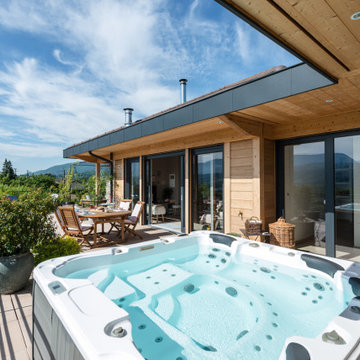
bandeau habillé d'alu RAL 7016, menuiserie bois-alu, bardage red cedar. Spa
Large contemporary two-storey brown house exterior in Grenoble with wood siding, a hip roof and a tile roof.
Large contemporary two-storey brown house exterior in Grenoble with wood siding, a hip roof and a tile roof.
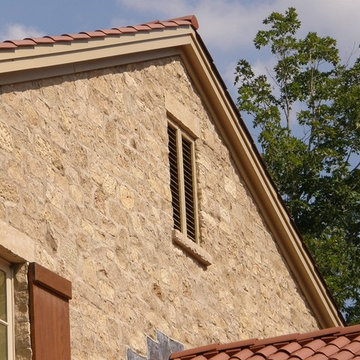
This close-up photo shows the textures and tumbled finish of the Quarry Mill's Tuscan Antique thin stone veneer. Tuscan Antique is a beautiful tumbled natural limestone veneer with a range of mostly gold tones. There are a few grey pieces as well as some light brown pieces in the mix. The tumbling process softens the edges and makes for a smoother texture. Although our display shows a raked mortar joint for consistency, Tuscan Antique lends itself to the flush or overgrout techniques of old-world architecture. Using a flush or overgrout technique takes you back to the times when stone was used structurally in the construction process. This is the perfect stone if your goal is to replicate a classic Italian villa.
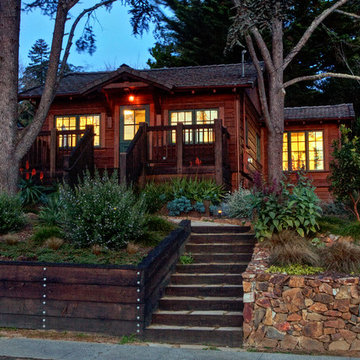
Restored one bedroom, one bath home. This is a compact house with a total of 750 square feet. The house was taken down to the studs and completely updated.
Mitchell Shenker Photography
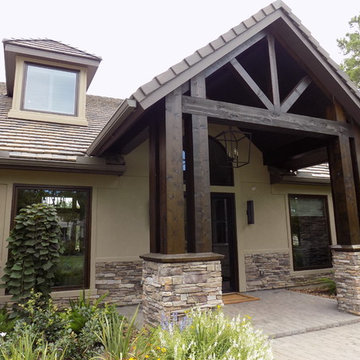
Design ideas for a large country one-storey brown house exterior in Houston with mixed siding, a gable roof and a tile roof.
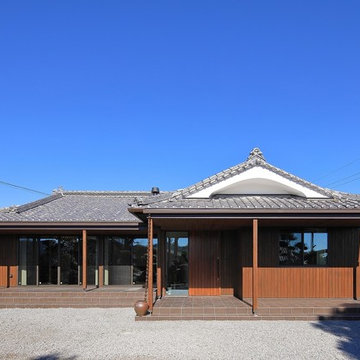
Inspiration for an asian one-storey brown house exterior in Other with a hip roof and a tile roof.
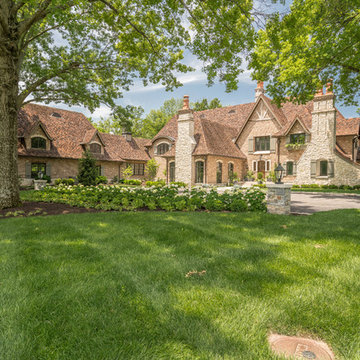
Photo of a two-storey brown house exterior in St Louis with stone veneer, a hip roof and a tile roof.
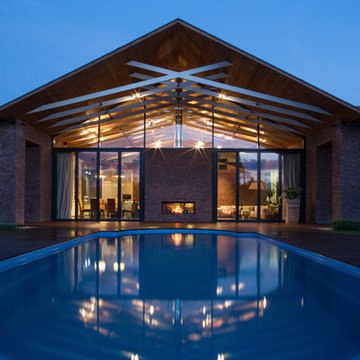
В архитектуре загородного дома обыграны контрасты: монументальность и легкость, традиции и современность. Стены облицованы кирпичом ручной формовки, который эффектно сочетается с огромными витражами. Балки оставлены обнаженными, крыша подшита тонированной доской.
Несмотря на визуальную «прозрачность» архитектуры, дом оснащен продуманной системой отопления и способен достойно выдерживать настоящие русские зимы: обогрев обеспечивают конвекторы под окнами, настенные радиаторы, теплые полы. Еще одно интересное решение, функциональное и декоративное одновременно, — интегрированный в стену двусторонний камин: он обогревает и гостиную, и террасу. Так подчеркивается идея взаимопроникновения внутреннего и внешнего. Эту концепцию поддерживают и полностью раздвижные витражи по бокам от камина, и отделка внутренних стен тем же фактурным кирпичом, что использован для фасада.
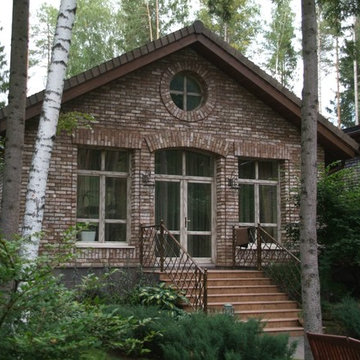
Круглов Константин
Design ideas for a large traditional one-storey brick brown house exterior in Moscow with a gable roof and a tile roof.
Design ideas for a large traditional one-storey brick brown house exterior in Moscow with a gable roof and a tile roof.
Brown Exterior Design Ideas with a Tile Roof
4