Brown Exterior Design Ideas with a Tile Roof
Refine by:
Budget
Sort by:Popular Today
121 - 140 of 2,014 photos
Item 1 of 3
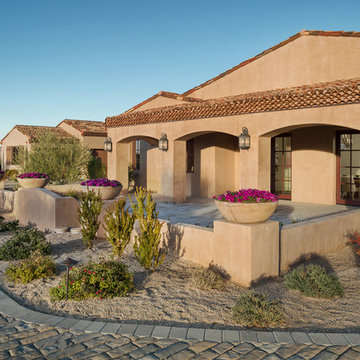
Cantabrica Estates is a private gated community located in North Scottsdale. Spec home available along with build-to-suit and incredible view lots.
For more information contact Vicki Kaplan at Arizona Best Real Estate
Spec Home Built By: LaBlonde Homes
Photography by: Leland Gebhardt
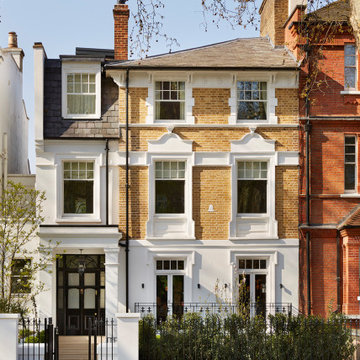
A full refurbishment of a beautiful four-storey Victorian town house in Holland Park. We had the pleasure of collaborating with the client and architects, Crawford and Gray, to create this classic full interior fit-out.
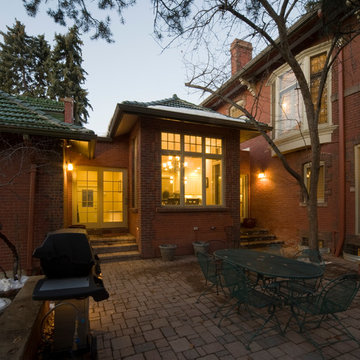
A Hyphen addition to a 1908 Country Club classic, connecting home to garage. Matching salvage brick and green glazed Ludovici roof tile. (they still manufacture it!) Winner of 2014 Denver Mayor's Design Award and 2013 Institute for Classical Architecture and Art Award. Philip Wegener Photography
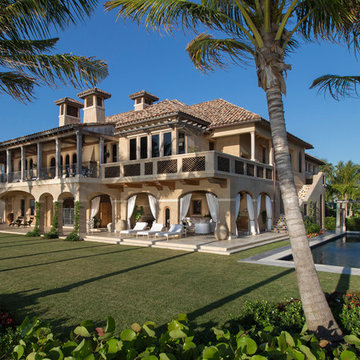
This is an example of a mediterranean two-storey brown house exterior in Miami with a hip roof and a tile roof.
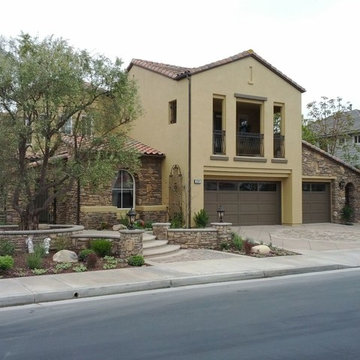
Large transitional two-storey stucco brown house exterior in Orange County with a gable roof and a tile roof.
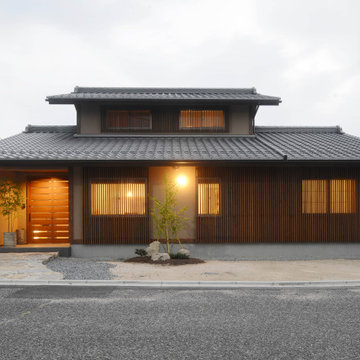
Asian two-storey brown house exterior in Other with wood siding, a gable roof, a tile roof and a grey roof.
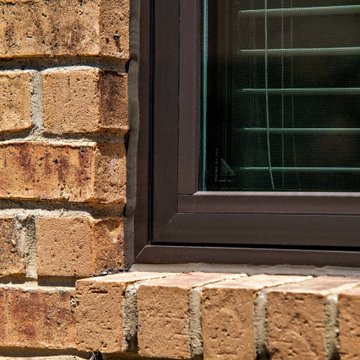
Andersen 100 & E Series windows installed on a Plano, TX home.
Inspiration for a large traditional two-storey brick brown house exterior in Dallas with a tile roof.
Inspiration for a large traditional two-storey brick brown house exterior in Dallas with a tile roof.
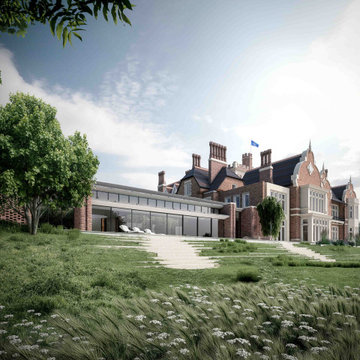
Country living in the middle of Hampstead Heath, combining the classic with the contemporary
Collaboration in ´Athlone House´ Restoration & Etension project by SHH
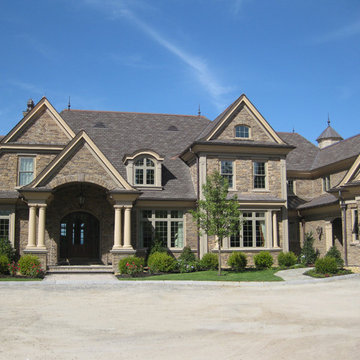
Design ideas for an expansive arts and crafts three-storey brown house exterior in Boston with stone veneer, a gable roof and a tile roof.
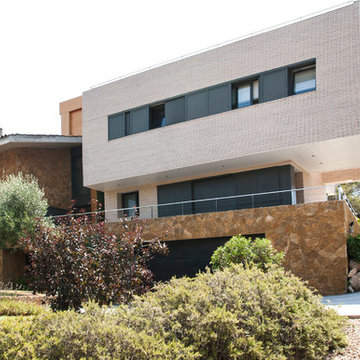
Fachada noroeste vista desde el jardín.
This is an example of a large contemporary three-storey brown house exterior in Other with stone veneer, a shed roof and a tile roof.
This is an example of a large contemporary three-storey brown house exterior in Other with stone veneer, a shed roof and a tile roof.
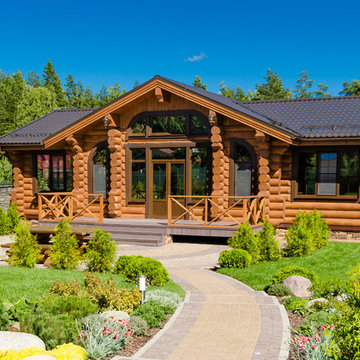
Гостевой дом, выполнен из оцилиндрованного бревна d300(150)мм.
Общая площадь - 121,7 кв.м.,
Полезная площадь - 97,8 кв.м.,
Кровельный материал - черепица BRAAS.
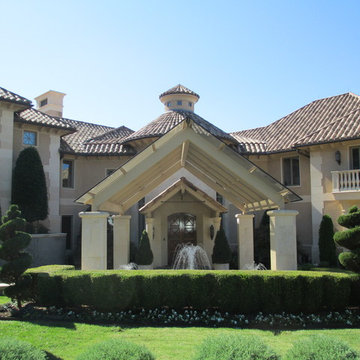
This is an example of an expansive mediterranean two-storey brown house exterior in Other with mixed siding, a gable roof and a tile roof.
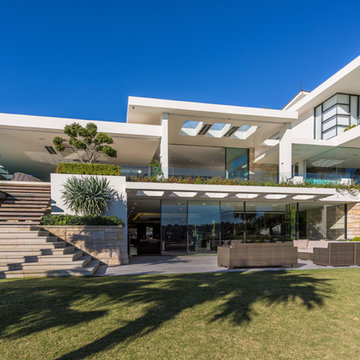
Sitedesign + Studios
Design ideas for a large contemporary three-storey brown house exterior in Sydney with stone veneer, a flat roof and a tile roof.
Design ideas for a large contemporary three-storey brown house exterior in Sydney with stone veneer, a flat roof and a tile roof.
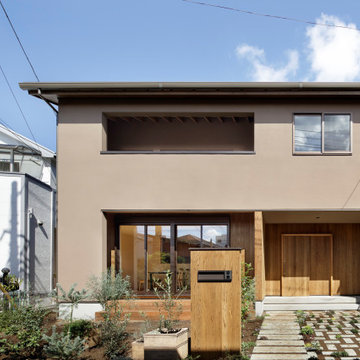
写真撮影:繁田 諭
Photo of a mid-sized two-storey brown house exterior in Other with a gable roof, a tile roof and a black roof.
Photo of a mid-sized two-storey brown house exterior in Other with a gable roof, a tile roof and a black roof.
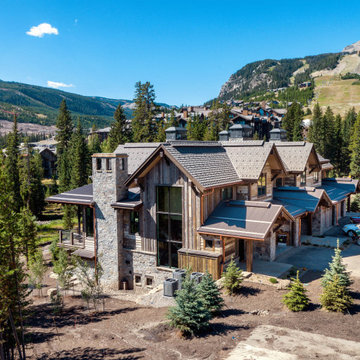
Project is in the final steps of completion
Large country three-storey brown duplex exterior in Other with wood siding, a gable roof and a tile roof.
Large country three-storey brown duplex exterior in Other with wood siding, a gable roof and a tile roof.
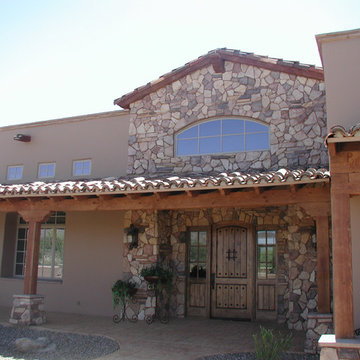
Envision Designs
Inspiration for a large one-storey brown house exterior in Phoenix with mixed siding, a flat roof and a tile roof.
Inspiration for a large one-storey brown house exterior in Phoenix with mixed siding, a flat roof and a tile roof.
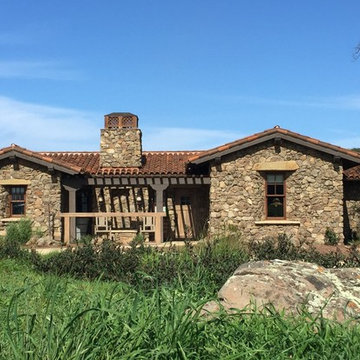
David Wakely
This is an example of a mid-sized country one-storey brown house exterior in Denver with stone veneer, a gable roof and a tile roof.
This is an example of a mid-sized country one-storey brown house exterior in Denver with stone veneer, a gable roof and a tile roof.
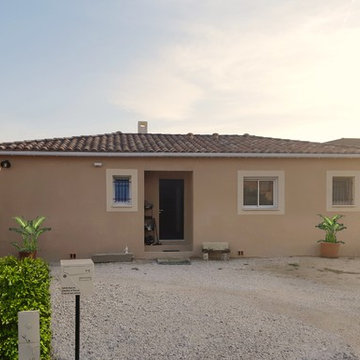
Inspiration for a small traditional one-storey brown house exterior in Marseille with mixed siding, a hip roof and a tile roof.
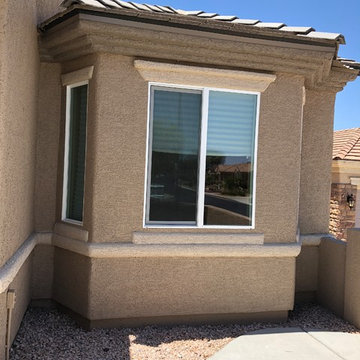
This home features a beautiful, full view of the city from the front and backyard. To create an interior sitting space, and give the exterior of the home more personality, we added a bay window to the front of the home at the guest bedroom.
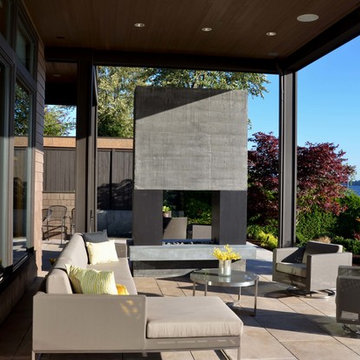
The lifestyle of living on Lake Washington is naturally inclined towards entertaining and outdoor living. However, the homeowners of this Kirkland residence found that occupying the exterior space was difficult in part because there were few spaces that were protected from the harsh western exposure. They longed for a covered patio and more.
Conversations and designs focused on creating a four-season space that addressed the high-exposure demands of the site while also providing a comfortable space to relax and entertain.
The concept of extending the existing second floor level deck as a way to provide protection emerged as an early solution in the process. With the use of natural stone pavers and treads, the existing lower level patio was nearly doubled in usable area with different zones for intimate or large gatherings. The stone treads transition gracefully into the landscaped portion of the site.
The deck above was expanded upon and resurfaced with a low maintenance porcelain pedestal paver system. A glass panel railing is constructed without a top rail, which allows for views of the water to remain unobstructed while sitting or standing.
A custom outdoor fireplace was designed to act as a central focal point and to provide definition for the gathering spaces. The concrete mass is punctured through with a two-way fireplace, providing visual and bodily warmth for
year-round comfort and use of the space.
An updated, modernized outdoor kitchen was a necessity for larger gatherings. Durable yet elegant surfaces were required for this high use area. Cabinetry incorporates Parklex wood panels that are sustainably sourced and finished for long-term durability. Countertops and backsplash were comprised of an exterior-grade porcelain slab. Stainless steel appliances complete a low maintenance workspace.
Energy efficient products were mindful components of this project. New and dimmable LED recessed and indirect lighting provides illumination for entertaining late into the night. Tread lighting provides a beacon of light for returning boaters coming in from the lake.
The homeowner shared their pleasure with their new spaces commenting that the design seamlessly integrates with the existing house. They find themselves enjoying and using their outdoor spaces more thoroughly and on a daily basis. The surprise for them was the unintended additional space resulting from the expanded deck above.
Brown Exterior Design Ideas with a Tile Roof
7