Brown Exterior Design Ideas with Mixed Siding
Refine by:
Budget
Sort by:Popular Today
161 - 180 of 8,233 photos
Item 1 of 3
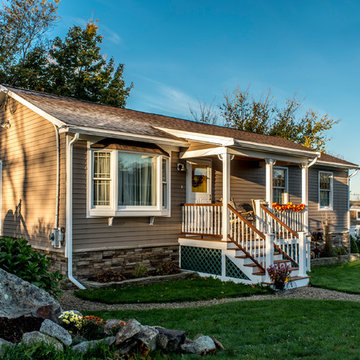
This homeowner contacted us because they were interested in a wood free composite siding. We installed the Everlast Composite Siding in Chestnut color 4 1/2" exposure and the Versetta Stone by Boral.
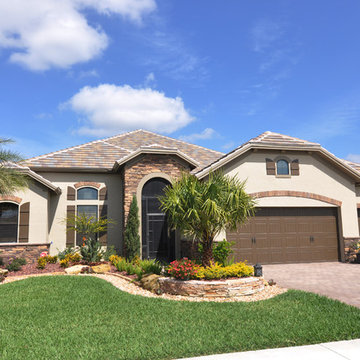
Florida coastal style home with stone detailing at entry and base of home. The stone enriches the elevation and adds value and curb appeal.
Large arts and crafts two-storey brown exterior in Tampa with mixed siding.
Large arts and crafts two-storey brown exterior in Tampa with mixed siding.
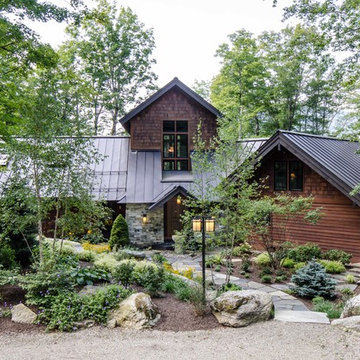
Photo of a mid-sized arts and crafts one-storey brown house exterior in Boston with mixed siding, a gable roof and a metal roof.
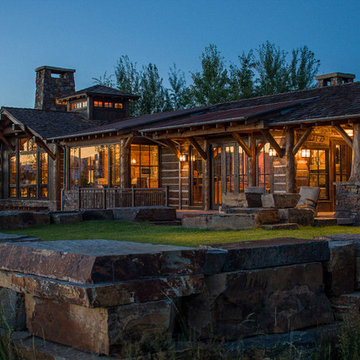
Photo of a mid-sized country two-storey brown house exterior in Other with mixed siding, a gable roof and a mixed roof.
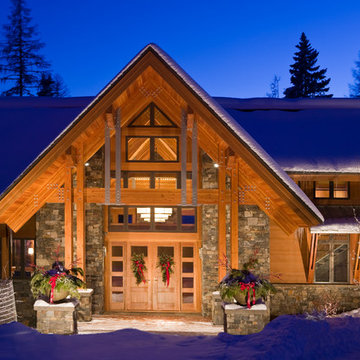
Laura Mettler
Design ideas for a large country one-storey brown house exterior in Other with mixed siding, a gable roof and a metal roof.
Design ideas for a large country one-storey brown house exterior in Other with mixed siding, a gable roof and a metal roof.

Mid-sized traditional one-storey brown exterior in Kansas City with mixed siding.
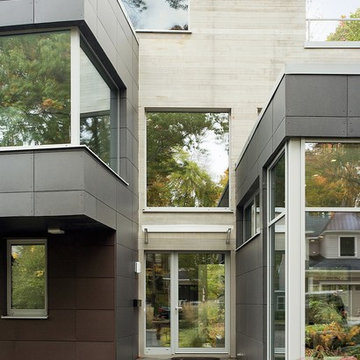
OVERVIEW
Set into a mature Boston area neighborhood, this sophisticated 2900SF home offers efficient use of space, expression through form, and myriad of green features.
MULTI-GENERATIONAL LIVING
Designed to accommodate three family generations, paired living spaces on the first and second levels are architecturally expressed on the facade by window systems that wrap the front corners of the house. Included are two kitchens, two living areas, an office for two, and two master suites.
CURB APPEAL
The home includes both modern form and materials, using durable cedar and through-colored fiber cement siding, permeable parking with an electric charging station, and an acrylic overhang to shelter foot traffic from rain.
FEATURE STAIR
An open stair with resin treads and glass rails winds from the basement to the third floor, channeling natural light through all the home’s levels.
LEVEL ONE
The first floor kitchen opens to the living and dining space, offering a grand piano and wall of south facing glass. A master suite and private ‘home office for two’ complete the level.
LEVEL TWO
The second floor includes another open concept living, dining, and kitchen space, with kitchen sink views over the green roof. A full bath, bedroom and reading nook are perfect for the children.
LEVEL THREE
The third floor provides the second master suite, with separate sink and wardrobe area, plus a private roofdeck.
ENERGY
The super insulated home features air-tight construction, continuous exterior insulation, and triple-glazed windows. The walls and basement feature foam-free cavity & exterior insulation. On the rooftop, a solar electric system helps offset energy consumption.
WATER
Cisterns capture stormwater and connect to a drip irrigation system. Inside the home, consumption is limited with high efficiency fixtures and appliances.
TEAM
Architecture & Mechanical Design – ZeroEnergy Design
Contractor – Aedi Construction
Photos – Eric Roth Photography

Externally, the pre weather timber cladding and profiled fibre cement roof allow the building to sit naturally in its landscape.
This is an example of a mid-sized contemporary one-storey brown exterior in Other with mixed siding, a gable roof, a mixed roof, a grey roof and board and batten siding.
This is an example of a mid-sized contemporary one-storey brown exterior in Other with mixed siding, a gable roof, a mixed roof, a grey roof and board and batten siding.
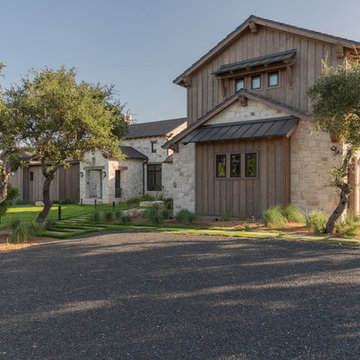
Laura Kimberly Photography
Inspiration for a country two-storey brown house exterior in Austin with mixed siding, a gable roof and a tile roof.
Inspiration for a country two-storey brown house exterior in Austin with mixed siding, a gable roof and a tile roof.
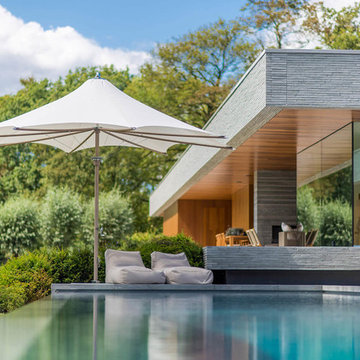
Design ideas for a large modern one-storey brown house exterior in New York with mixed siding and a flat roof.
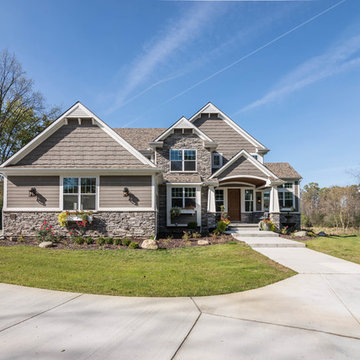
This is an example of an arts and crafts two-storey brown house exterior in Detroit with mixed siding, a gable roof and a shingle roof.
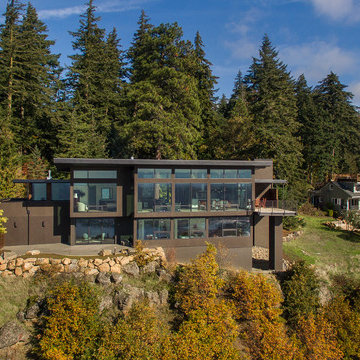
David Papazian
This is an example of a modern two-storey brown exterior in Portland with mixed siding and a flat roof.
This is an example of a modern two-storey brown exterior in Portland with mixed siding and a flat roof.
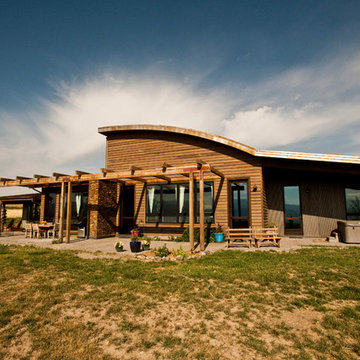
Big Sky Country!
Photography by Lynn Donaldson
Photo of a mid-sized country one-storey brown house exterior in Other with mixed siding.
Photo of a mid-sized country one-storey brown house exterior in Other with mixed siding.
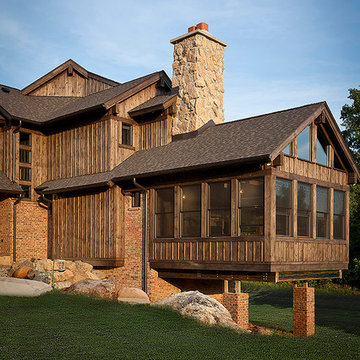
Photo of an expansive country three-storey brown exterior in Detroit with mixed siding.
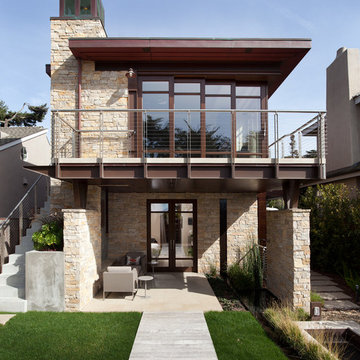
Photo by: Russell Abraham
This is an example of a mid-sized contemporary two-storey brown exterior in San Francisco with mixed siding and a hip roof.
This is an example of a mid-sized contemporary two-storey brown exterior in San Francisco with mixed siding and a hip roof.
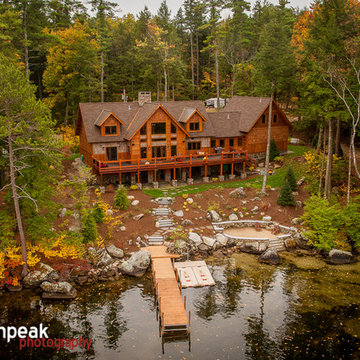
Northpeak Design
Design ideas for a large country two-storey brown exterior in Portland Maine with mixed siding and a gable roof.
Design ideas for a large country two-storey brown exterior in Portland Maine with mixed siding and a gable roof.
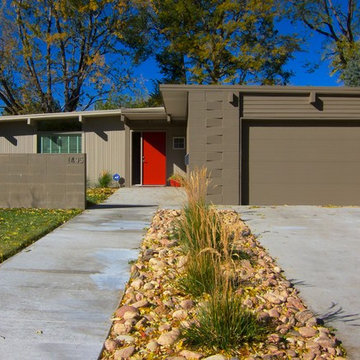
Mid century modern exterior makeover-see the Fall 2013 issue of Atomic Ranch magazine for the before photos.
Also featured in a Houzz article:
http://www.houzz.com/ideabooks/64741899/list/dynamic-duo-how-to-pull-off-a-two-tone-exterior-color-scheme
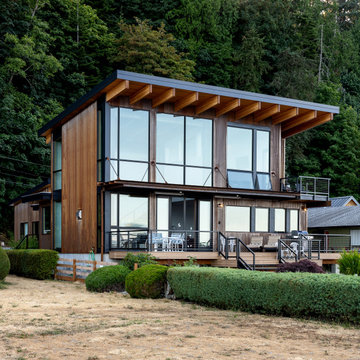
View from beach.
Design ideas for a mid-sized modern two-storey brown house exterior in Seattle with mixed siding, a shed roof, a metal roof and a black roof.
Design ideas for a mid-sized modern two-storey brown house exterior in Seattle with mixed siding, a shed roof, a metal roof and a black roof.
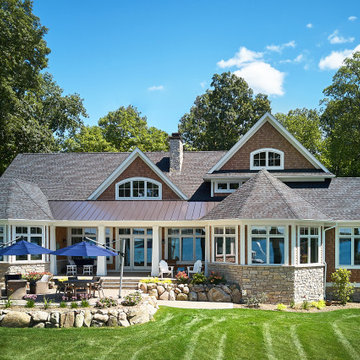
A lakefront patio and amazing exterior view of this Craftsman style home with a covered porch
Photo by Ashley Avila Photography
Large arts and crafts two-storey brown house exterior in Grand Rapids with mixed siding, a mixed roof and a brown roof.
Large arts and crafts two-storey brown house exterior in Grand Rapids with mixed siding, a mixed roof and a brown roof.
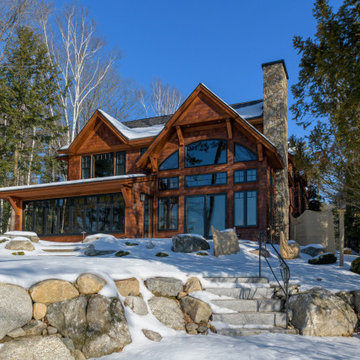
Design Build
This is an example of a large country three-storey brown house exterior in Other with mixed siding, a gable roof and a grey roof.
This is an example of a large country three-storey brown house exterior in Other with mixed siding, a gable roof and a grey roof.
Brown Exterior Design Ideas with Mixed Siding
9