Brown Exterior Design Ideas with Mixed Siding
Sort by:Popular Today
121 - 140 of 8,233 photos
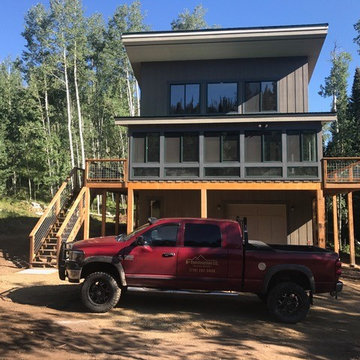
This is an example of a mid-sized contemporary two-storey brown townhouse exterior in Denver with mixed siding, a shed roof and a shingle roof.
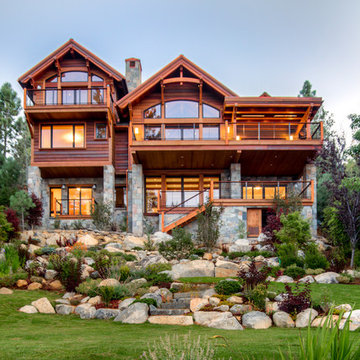
Inspiration for a large country three-storey brown house exterior in Sacramento with mixed siding and a gable roof.
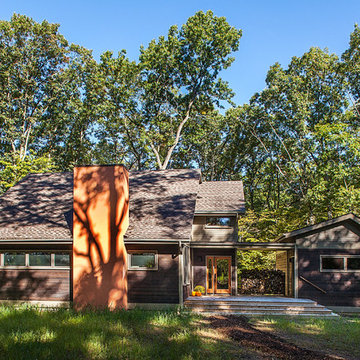
Front of home with garage at right, photograph by Jeff Garland
Design ideas for a mid-sized modern two-storey brown exterior in Detroit with mixed siding and a gable roof.
Design ideas for a mid-sized modern two-storey brown exterior in Detroit with mixed siding and a gable roof.
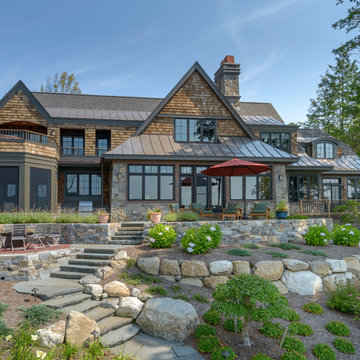
Built by Old Hampshire Designs, Inc. Design by Bonin Architects & Associates, PLLC. Photographed by John Hession.
This is an example of a large arts and crafts two-storey brown house exterior in Boston with mixed siding, a gable roof and a shingle roof.
This is an example of a large arts and crafts two-storey brown house exterior in Boston with mixed siding, a gable roof and a shingle roof.
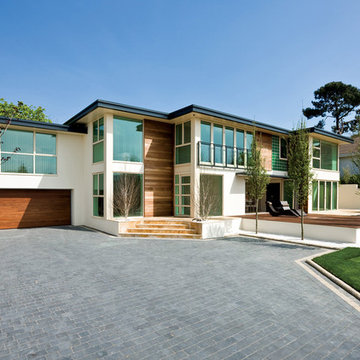
Design ideas for a contemporary two-storey brown exterior in Dorset with mixed siding and a flat roof.
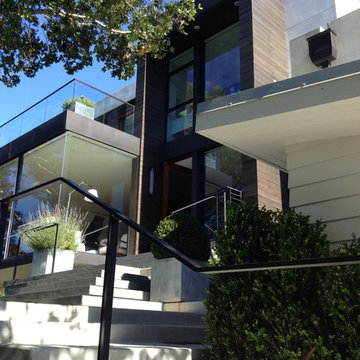
Philip Swett
Photo of a large modern three-storey brown exterior in San Francisco with mixed siding and a flat roof.
Photo of a large modern three-storey brown exterior in San Francisco with mixed siding and a flat roof.
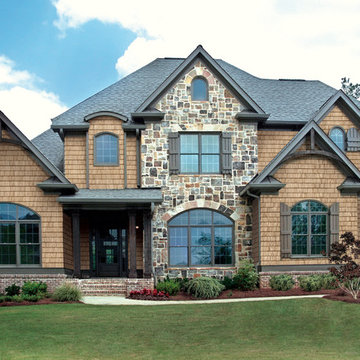
Inspiration for a large contemporary three-storey brown exterior in Kansas City with mixed siding and a clipped gable roof.
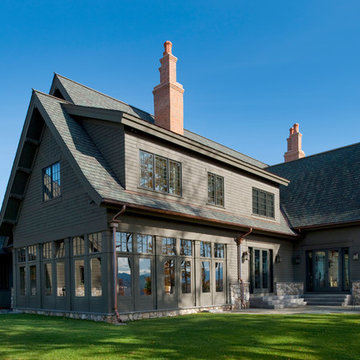
Resting upon a 120-acre rural hillside, this 17,500 square-foot residence has unencumbered mountain views to the east, south and west. The exterior design palette for the public side is a more formal Tudor style of architecture, including intricate brick detailing; while the materials for the private side tend toward a more casual mountain-home style of architecture with a natural stone base and hand-cut wood siding.
Primary living spaces and the master bedroom suite, are located on the main level, with guest accommodations on the upper floor of the main house and upper floor of the garage. The interior material palette was carefully chosen to match the stunning collection of antique furniture and artifacts, gathered from around the country. From the elegant kitchen to the cozy screened porch, this residence captures the beauty of the White Mountains and embodies classic New Hampshire living.
Photographer: Joseph St. Pierre
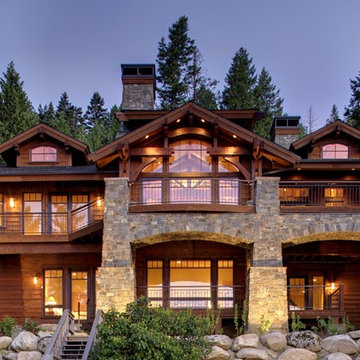
North side of the lake home, facing Lake Pend Oreille, Idaho
Photo by Marie Dominique Verdier
Mid-sized country two-storey brown house exterior in Seattle with mixed siding, a gable roof and a shingle roof.
Mid-sized country two-storey brown house exterior in Seattle with mixed siding, a gable roof and a shingle roof.

Form and function meld in this smaller footprint ranch home perfect for empty nesters or young families.
Small modern one-storey brown house exterior in Indianapolis with mixed siding, a butterfly roof, a mixed roof, a brown roof and board and batten siding.
Small modern one-storey brown house exterior in Indianapolis with mixed siding, a butterfly roof, a mixed roof, a brown roof and board and batten siding.
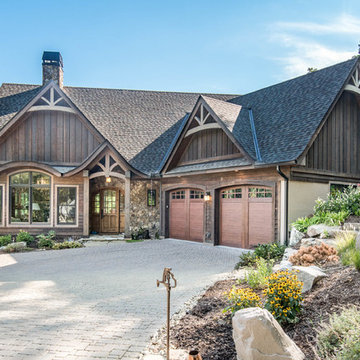
Design ideas for a large country two-storey brown house exterior in Other with mixed siding, a gable roof and a shingle roof.

Front of Building
Inspiration for a mid-sized scandinavian three-storey brown townhouse exterior in Minneapolis with mixed siding, a gable roof, a metal roof and a black roof.
Inspiration for a mid-sized scandinavian three-storey brown townhouse exterior in Minneapolis with mixed siding, a gable roof, a metal roof and a black roof.
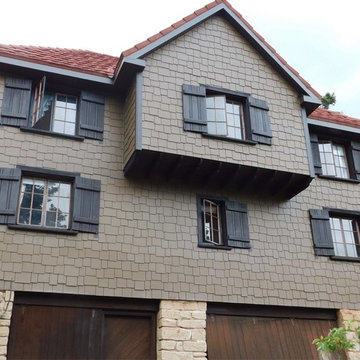
Design ideas for a large country three-storey brown house exterior in Denver with mixed siding, a gable roof and a tile roof.
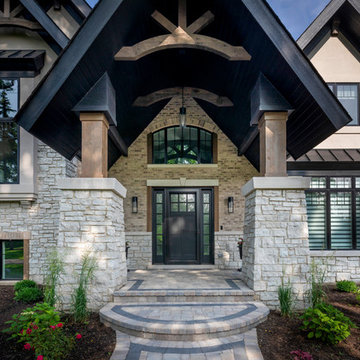
Steve Melnick
Two-storey brown house exterior in Chicago with mixed siding, a gable roof, a shingle roof and a black roof.
Two-storey brown house exterior in Chicago with mixed siding, a gable roof, a shingle roof and a black roof.
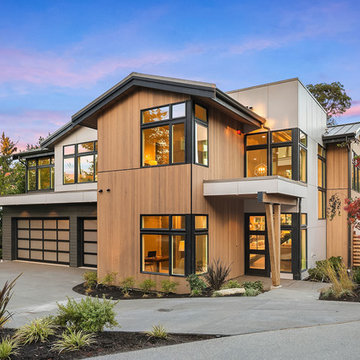
Clarity NW- Matthew Gallant
Contemporary two-storey brown house exterior in Seattle with mixed siding, a gable roof and a metal roof.
Contemporary two-storey brown house exterior in Seattle with mixed siding, a gable roof and a metal roof.
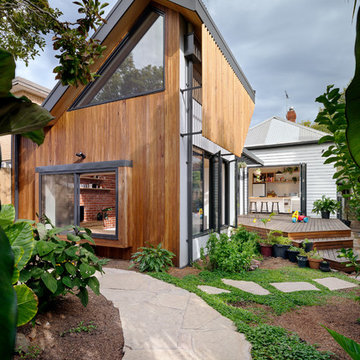
Emma Cross
Inspiration for a contemporary two-storey brown house exterior in Melbourne with mixed siding, a shed roof and a metal roof.
Inspiration for a contemporary two-storey brown house exterior in Melbourne with mixed siding, a shed roof and a metal roof.
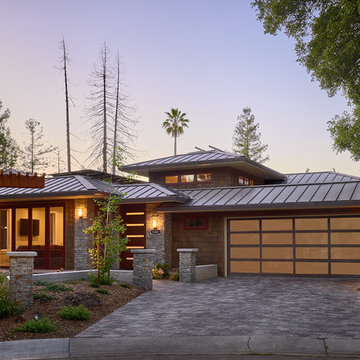
This is an example of a large country two-storey brown house exterior in San Francisco with a hip roof, a metal roof and mixed siding.
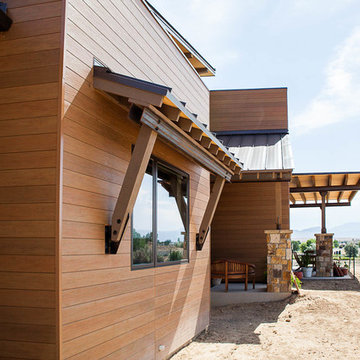
R.G. Cowan Design / Fluid Design Workshop
Location: Grand Junction, CO, USA
Completed in 2017, the Bookcliff Modern home was a design-build collaboration with Serra Homes of Grand Junction. R.G Cowan Design Build and the Fluid Design Workshop completed the design, detailing, custom fabrications and installations of; the timber frame exterior and steel brackets, interior stairs, stair railings, fireplace concrete and steel and other interior finish details of this contemporary modern home.
Modern contemporary exterior home design with wood and stone siding, black trim and window awnings.
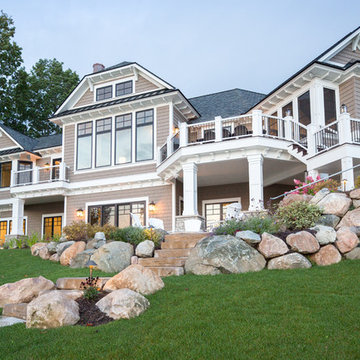
We were hired to create a Lake Charlevoix retreat for our client’s to be used by their whole family throughout the year. We were tasked with creating an inviting cottage that would also have plenty of space for the family and their guests. The main level features open concept living and dining, gourmet kitchen, walk-in pantry, office/library, laundry, powder room and master suite. The walk-out lower level houses a recreation room, wet bar/kitchenette, guest suite, two guest bedrooms, large bathroom, beach entry area and large walk in closet for all their outdoor gear. Balconies and a beautiful stone patio allow the family to live and entertain seamlessly from inside to outside. Coffered ceilings, built in shelving and beautiful white moldings create a stunning interior. Our clients truly love their Northern Michigan home and enjoy every opportunity to come and relax or entertain in their striking space.
- Jacqueline Southby Photography
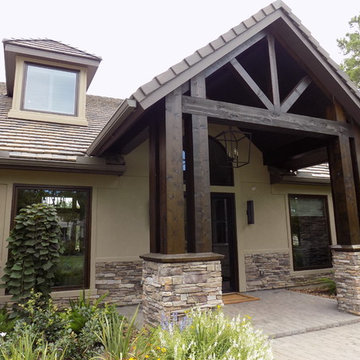
Design ideas for a large country one-storey brown house exterior in Houston with mixed siding, a gable roof and a tile roof.
Brown Exterior Design Ideas with Mixed Siding
7