Brown Exterior Design Ideas with Mixed Siding
Refine by:
Budget
Sort by:Popular Today
101 - 120 of 8,233 photos
Item 1 of 3
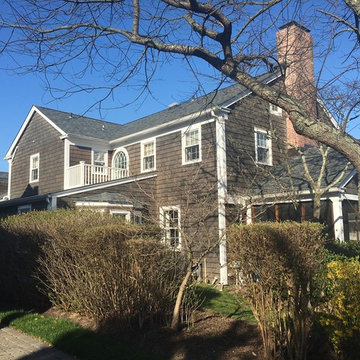
Just Roof it! more core construction, new roof in Owens Corning Duration series shingle. Color is Estate Gray. What a beauty! Free estimates! Call today 732-531-5500!
Exterior Experts!
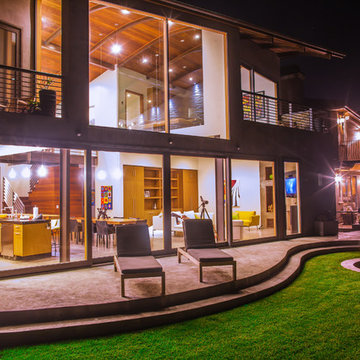
This is an example of a large contemporary two-storey brown exterior in San Francisco with mixed siding.
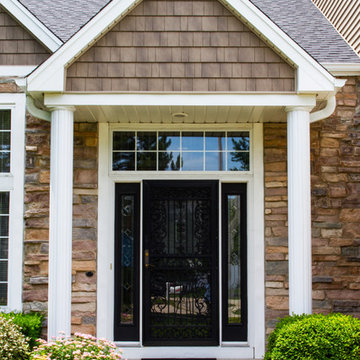
GAF Landmark Roof in Moire Black;
Mastic Vinyl Siding, Carved Wood in Pebblestone Clay;
Mastic Discovery Cedar Shingle Accents
Lou Pleotis, photographer
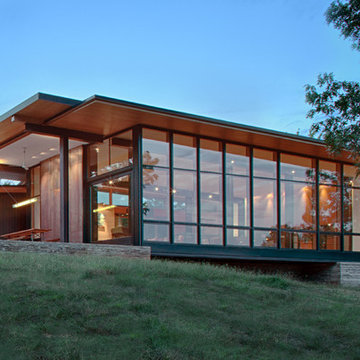
This modern lake house is located in the foothills of the Blue Ridge Mountains. The residence overlooks a mountain lake with expansive mountain views beyond. The design ties the home to its surroundings and enhances the ability to experience both home and nature together. The entry level serves as the primary living space and is situated into three groupings; the Great Room, the Guest Suite and the Master Suite. A glass connector links the Master Suite, providing privacy and the opportunity for terrace and garden areas.
Won a 2013 AIANC Design Award. Featured in the Austrian magazine, More Than Design. Featured in Carolina Home and Garden, Summer 2015.
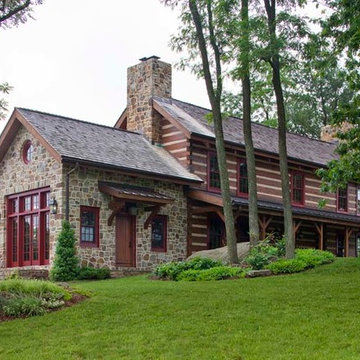
This log home combines the beauty of hand-hewn, chinked logs and stone. As you browse the photos, this home is much larger than it appears.
Expansive country two-storey brown exterior in Other with mixed siding.
Expansive country two-storey brown exterior in Other with mixed siding.
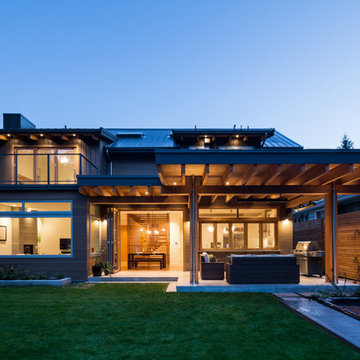
Contractor: Naikoon Contracting Ltd
Photography: Ema Peter
This is an example of a mid-sized contemporary two-storey brown house exterior in Vancouver with mixed siding and a flat roof.
This is an example of a mid-sized contemporary two-storey brown house exterior in Vancouver with mixed siding and a flat roof.
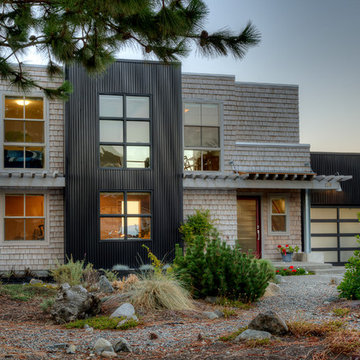
View from Road at sunset.
Photography by Lucas Henning.
Photo of a mid-sized modern two-storey brown house exterior in Seattle with mixed siding, a flat roof and a metal roof.
Photo of a mid-sized modern two-storey brown house exterior in Seattle with mixed siding, a flat roof and a metal roof.
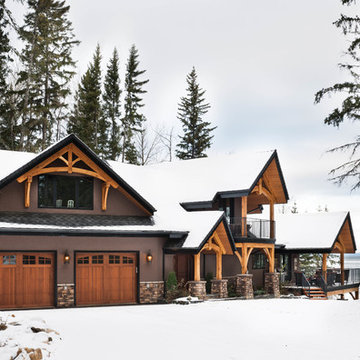
Exterior of a lakeside timber frame home is inviting with custom timber trusses and quick access to the covered deck.
Photos: Copyright Heidi Long, Longview Studios, Inc.
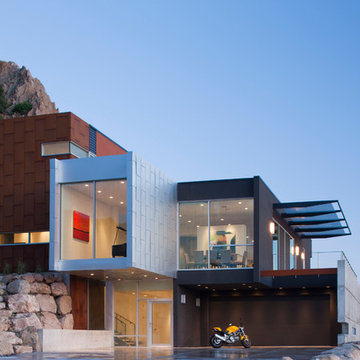
This is an example of a large contemporary three-storey brown exterior in Los Angeles with a flat roof and mixed siding.
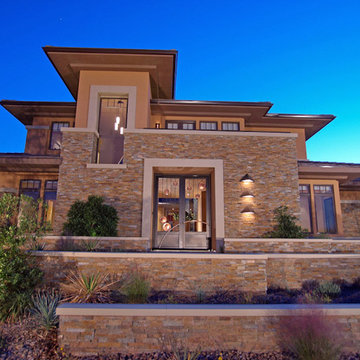
Expansive traditional three-storey brown exterior in Las Vegas with mixed siding and a flat roof.
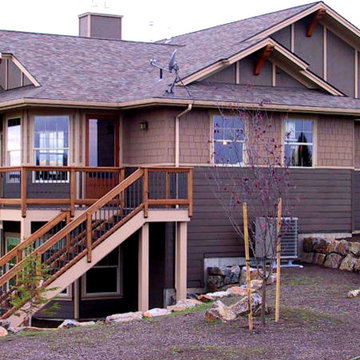
Inspiration for a large arts and crafts two-storey brown house exterior in Seattle with mixed siding, a shingle roof and a gable roof.
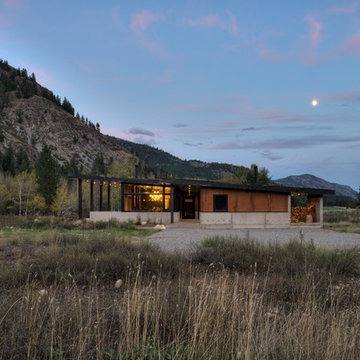
CAST architecture
Small contemporary one-storey brown exterior in Seattle with mixed siding and a shed roof.
Small contemporary one-storey brown exterior in Seattle with mixed siding and a shed roof.
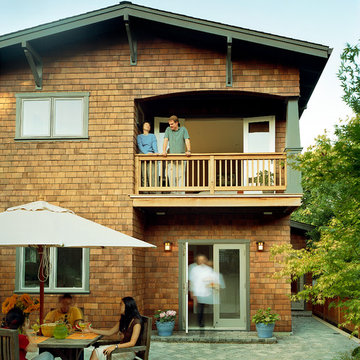
This new 1,700 sf two-story single family residence for a young couple required a minimum of three bedrooms, two bathrooms, packaged to fit unobtrusively in an older low-key residential neighborhood. The house is located on a small non-conforming lot. In order to get the maximum out of this small footprint, we virtually eliminated areas such as hallways to capture as much living space. We made the house feel larger by giving the ground floor higher ceilings, provided ample natural lighting, captured elongated sight lines out of view windows, and used outdoor areas as extended living spaces.
To help the building be a “good neighbor,” we set back the house on the lot to minimize visual volume, creating a friendly, social semi-public front porch. We designed with multiple step-back levels to create an intimacy in scale. The garage is on one level, the main house is on another higher level. The upper floor is set back even further to reduce visual impact.
By designing a single car garage with exterior tandem parking, we minimized the amount of yard space taken up with parking. The landscaping and permeable cobblestone walkway up to the house serves double duty as part of the city required parking space. The final building solution incorporated a variety of significant cost saving features, including a floor plan that made the most of the natural topography of the site and allowed access to utilities’ crawl spaces. We avoided expensive excavation by using slab on grade at the ground floor. Retaining walls also doubled as building walls.
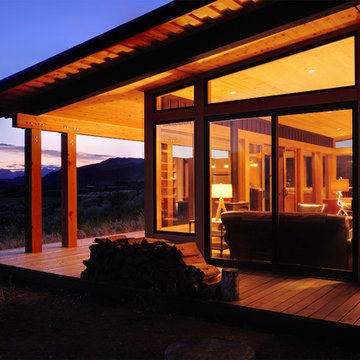
Photos by Will Austin
Small country one-storey brown exterior in Seattle with mixed siding and a shed roof.
Small country one-storey brown exterior in Seattle with mixed siding and a shed roof.
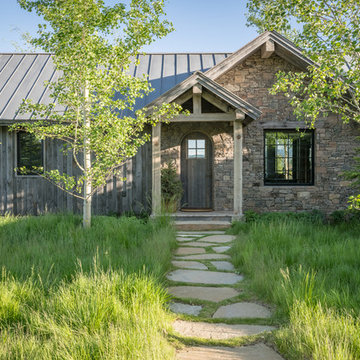
Country one-storey brown house exterior in Other with mixed siding, a gable roof and a metal roof.
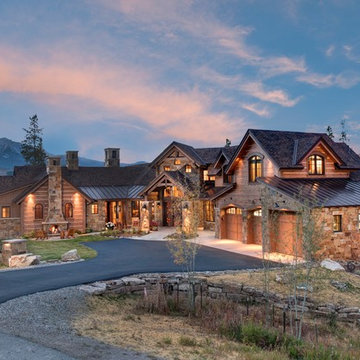
This is an example of a country two-storey brown house exterior in Denver with mixed siding and a gable roof.
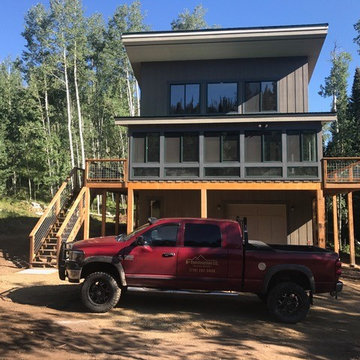
This is an example of a mid-sized contemporary two-storey brown townhouse exterior in Denver with mixed siding, a shed roof and a shingle roof.
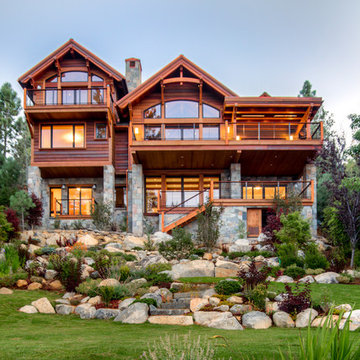
Inspiration for a large country three-storey brown house exterior in Sacramento with mixed siding and a gable roof.
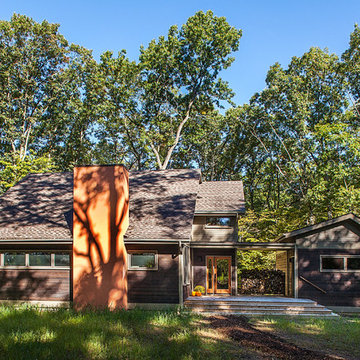
Front of home with garage at right, photograph by Jeff Garland
Design ideas for a mid-sized modern two-storey brown exterior in Detroit with mixed siding and a gable roof.
Design ideas for a mid-sized modern two-storey brown exterior in Detroit with mixed siding and a gable roof.
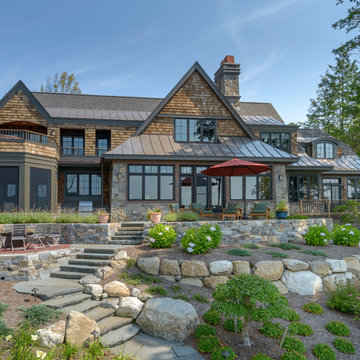
Built by Old Hampshire Designs, Inc. Design by Bonin Architects & Associates, PLLC. Photographed by John Hession.
This is an example of a large arts and crafts two-storey brown house exterior in Boston with mixed siding, a gable roof and a shingle roof.
This is an example of a large arts and crafts two-storey brown house exterior in Boston with mixed siding, a gable roof and a shingle roof.
Brown Exterior Design Ideas with Mixed Siding
6